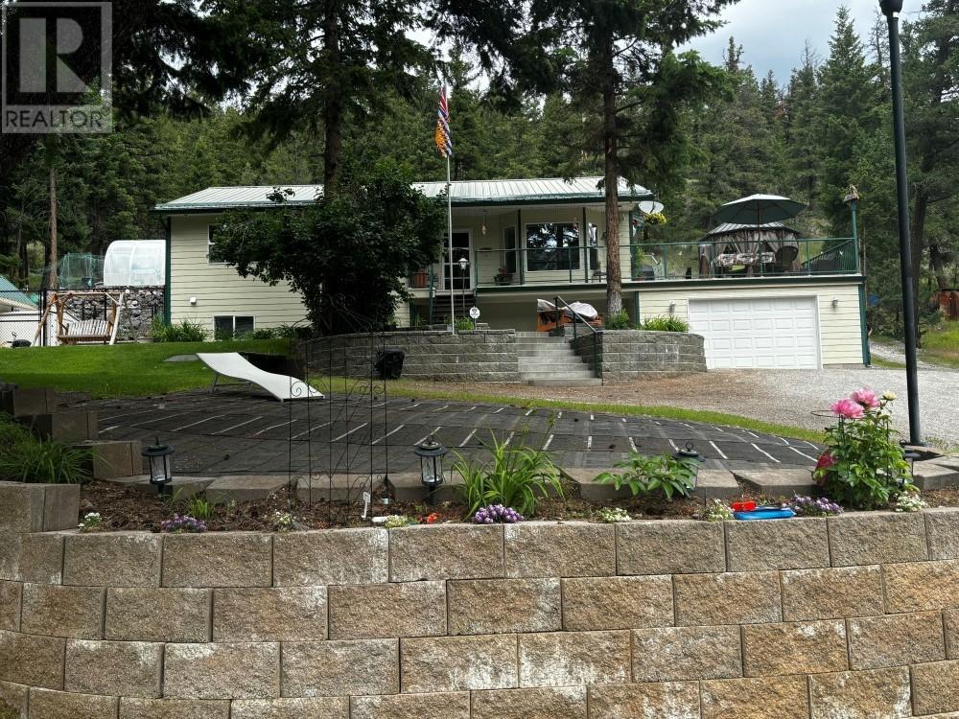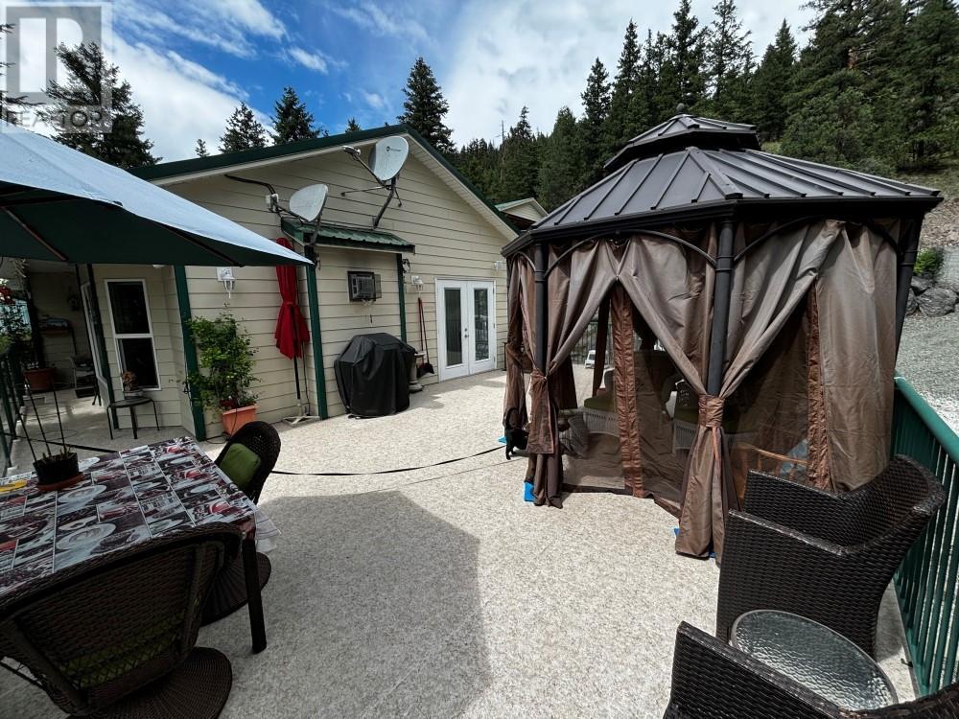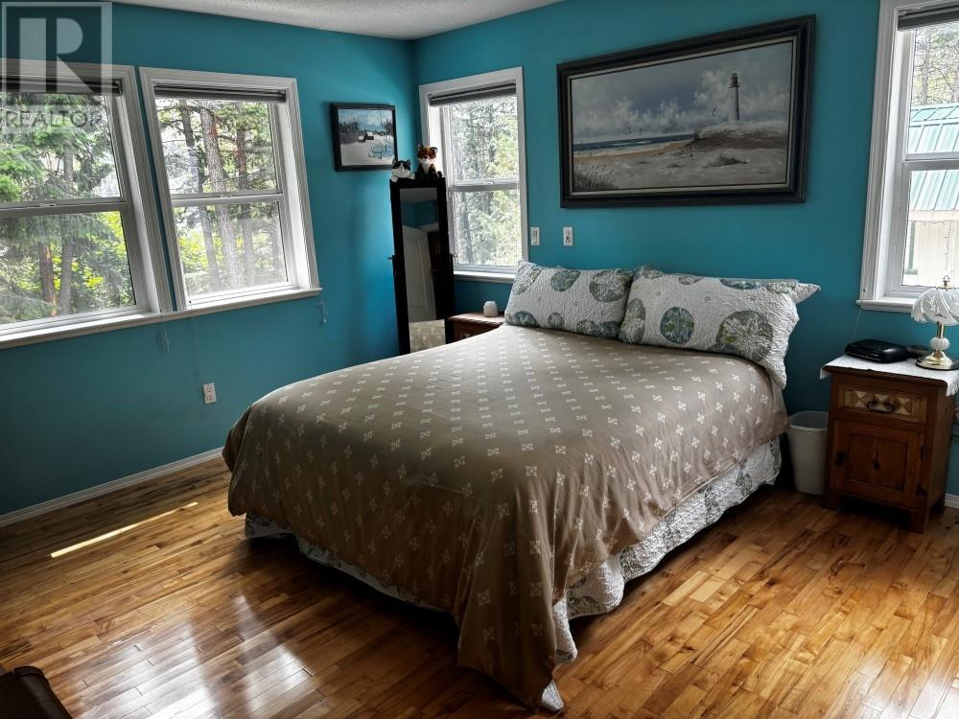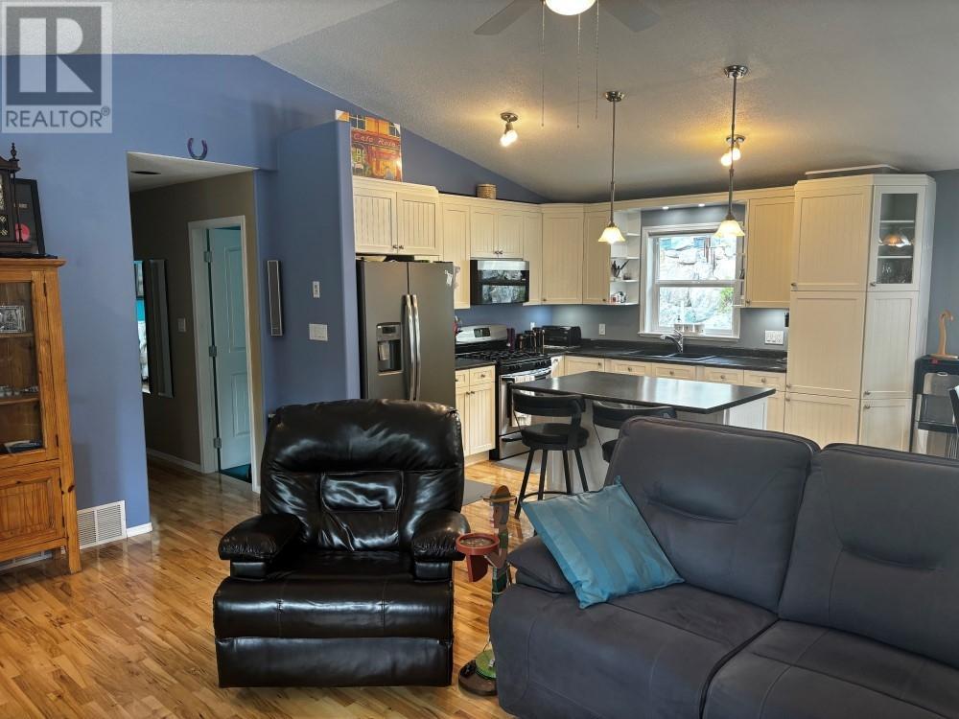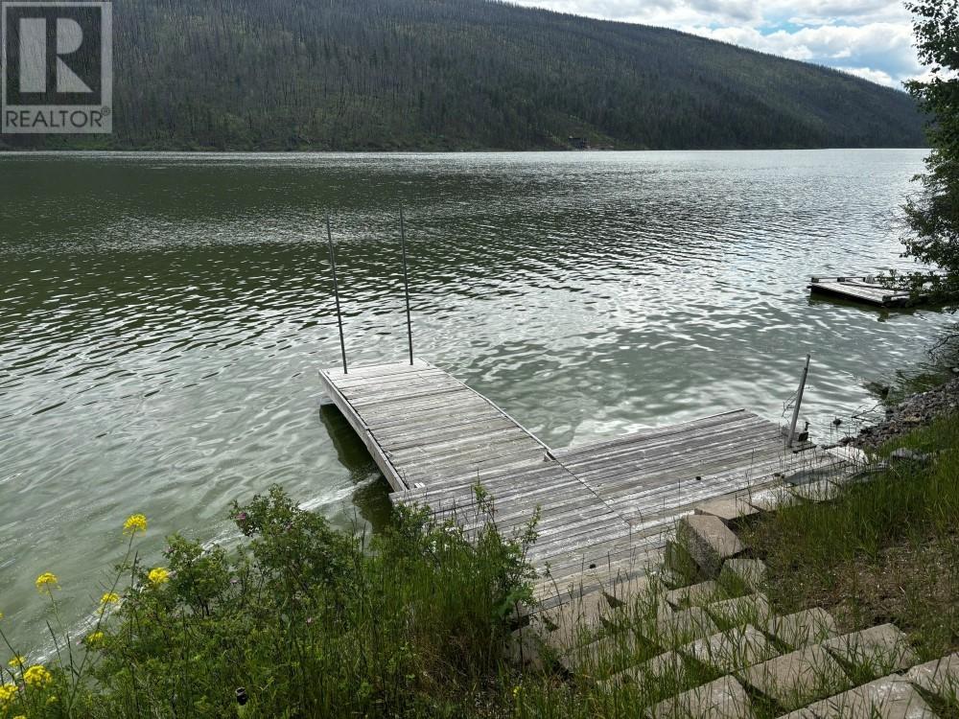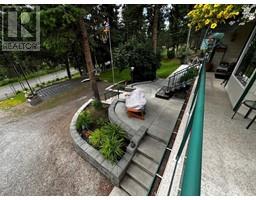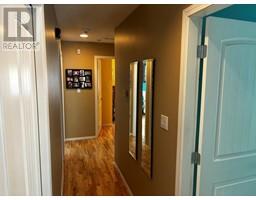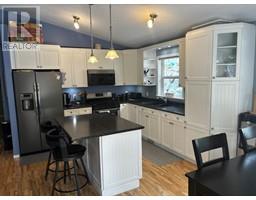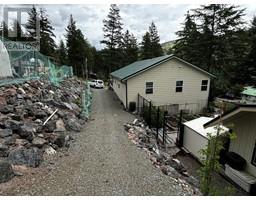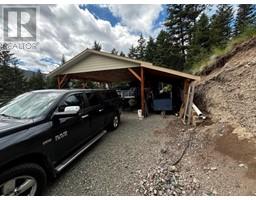5 Bedroom
2 Bathroom
2292 sqft
Ranch
Fireplace
Forced Air
Acreage
Landscaped, Underground Sprinkler
$869,000
Built in 2005 this custom crafted home has been designed for year round living and offers all the features you could want for a quality lifestyle. Sitting proudly on 1.27 acres overlooking the lake this 2292 square foot rancher with full bsmt is a must see to be appreciated. With numerous outbuildings including a 20x30 vehicle shelter, greenhouse & custom shed you have room for everything. (id:46227)
Property Details
|
MLS® Number
|
179648 |
|
Property Type
|
Single Family |
|
Neigbourhood
|
Loon Lake |
|
Community Name
|
Loon Lake |
|
Community Features
|
Rural Setting |
|
Features
|
Private Setting |
|
Parking Space Total
|
2 |
Building
|
Bathroom Total
|
2 |
|
Bedrooms Total
|
5 |
|
Appliances
|
Range, Refrigerator, Washer & Dryer |
|
Architectural Style
|
Ranch |
|
Basement Type
|
Full |
|
Constructed Date
|
2005 |
|
Construction Style Attachment
|
Detached |
|
Exterior Finish
|
Composite Siding |
|
Fire Protection
|
Security System |
|
Fireplace Fuel
|
Propane |
|
Fireplace Present
|
Yes |
|
Fireplace Type
|
Unknown |
|
Flooring Type
|
Hardwood, Other |
|
Half Bath Total
|
2 |
|
Heating Type
|
Forced Air |
|
Roof Material
|
Steel |
|
Roof Style
|
Unknown |
|
Size Interior
|
2292 Sqft |
|
Type
|
House |
|
Utility Water
|
Well |
Parking
Land
|
Acreage
|
Yes |
|
Landscape Features
|
Landscaped, Underground Sprinkler |
|
Size Irregular
|
1.27 |
|
Size Total
|
1.27 Ac|1 - 5 Acres |
|
Size Total Text
|
1.27 Ac|1 - 5 Acres |
|
Zoning Type
|
Unknown |
Rooms
| Level |
Type |
Length |
Width |
Dimensions |
|
Basement |
Family Room |
|
|
11'0'' x 24'0'' |
|
Basement |
Games Room |
|
|
17'0'' x 15'0'' |
|
Basement |
Other |
|
|
7'10'' x 5'0'' |
|
Basement |
Bedroom |
|
|
10'0'' x 11'5'' |
|
Basement |
Bedroom |
|
|
11'9'' x 11'6'' |
|
Main Level |
3pc Bathroom |
|
|
Measurements not available |
|
Main Level |
Laundry Room |
|
|
8'0'' x 8'0'' |
|
Main Level |
Kitchen |
|
|
10'4'' x 12'0'' |
|
Main Level |
Bedroom |
|
|
10'7'' x 9'7'' |
|
Main Level |
Bedroom |
|
|
10'4'' x 13'0'' |
|
Main Level |
Dining Room |
|
|
9'3'' x 12'0'' |
|
Main Level |
3pc Ensuite Bath |
|
|
Measurements not available |
|
Main Level |
Living Room |
|
|
19'8'' x 12'0'' |
|
Main Level |
Primary Bedroom |
|
|
13'8'' x 12'4'' |
https://www.realtor.ca/real-estate/27125468/2297-loon-lake-road-loon-lake-loon-lake


