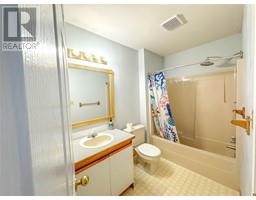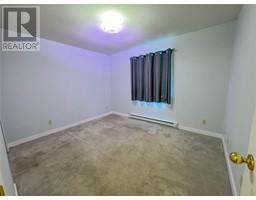2295 Blair Street Unit# 212 Merritt, British Columbia V1K 1B8
$225,000Maintenance, Ground Maintenance, Property Management
$163.65 Monthly
Maintenance, Ground Maintenance, Property Management
$163.65 MonthlyDiscover the tranquility and stunning panoramic views of this top-floor 2 bed, 1 bath corner unit! Bathed in natural light from its southwest-facing orientation and extra windows, this bright space is a perfect retreat. Enjoy summer barbecues on your private deck, while the included air conditioner keeps you cool. This unit also features the convenience of an in-unit washer and dryer. Located within walking distance to the recreation center, local amenities, and the vibrant downtown core, you’ll find everything you need just steps away, including easy access to transit. This is an excellent opportunity for first-time homeowners or savvy investors. Quick possession is available, so don’t miss out—arrange your viewing today and experience all this exceptional unit has to offer! (All measurements are approximate; buyers should verify if deemed important.) (id:46227)
Property Details
| MLS® Number | 10327318 |
| Property Type | Single Family |
| Neigbourhood | Merritt |
| Community Name | Sandpiper |
| Amenities Near By | Golf Nearby, Public Transit, Recreation, Shopping |
| Community Features | Rentals Allowed |
| Parking Space Total | 1 |
| View Type | Mountain View |
Building
| Bathroom Total | 1 |
| Bedrooms Total | 2 |
| Appliances | Range, Refrigerator, Dishwasher, Washer & Dryer |
| Architectural Style | Other |
| Constructed Date | 1993 |
| Cooling Type | Wall Unit |
| Exterior Finish | Vinyl Siding |
| Flooring Type | Mixed Flooring |
| Heating Fuel | Electric |
| Roof Material | Asphalt Shingle |
| Roof Style | Unknown |
| Stories Total | 1 |
| Size Interior | 753 Sqft |
| Type | Apartment |
| Utility Water | Municipal Water |
Land
| Acreage | No |
| Land Amenities | Golf Nearby, Public Transit, Recreation, Shopping |
| Sewer | Municipal Sewage System |
| Size Total Text | Under 1 Acre |
| Zoning Type | Unknown |
Rooms
| Level | Type | Length | Width | Dimensions |
|---|---|---|---|---|
| Main Level | Laundry Room | 9'10'' x 5'6'' | ||
| Main Level | Bedroom | 11'6'' x 8'11'' | ||
| Main Level | Primary Bedroom | 11'10'' x 9'11'' | ||
| Main Level | Living Room | 13' x 12'9'' | ||
| Main Level | Kitchen | 11'10'' x 8'7'' | ||
| Main Level | 4pc Bathroom | Measurements not available |
https://www.realtor.ca/real-estate/27609196/2295-blair-street-unit-212-merritt-merritt


















