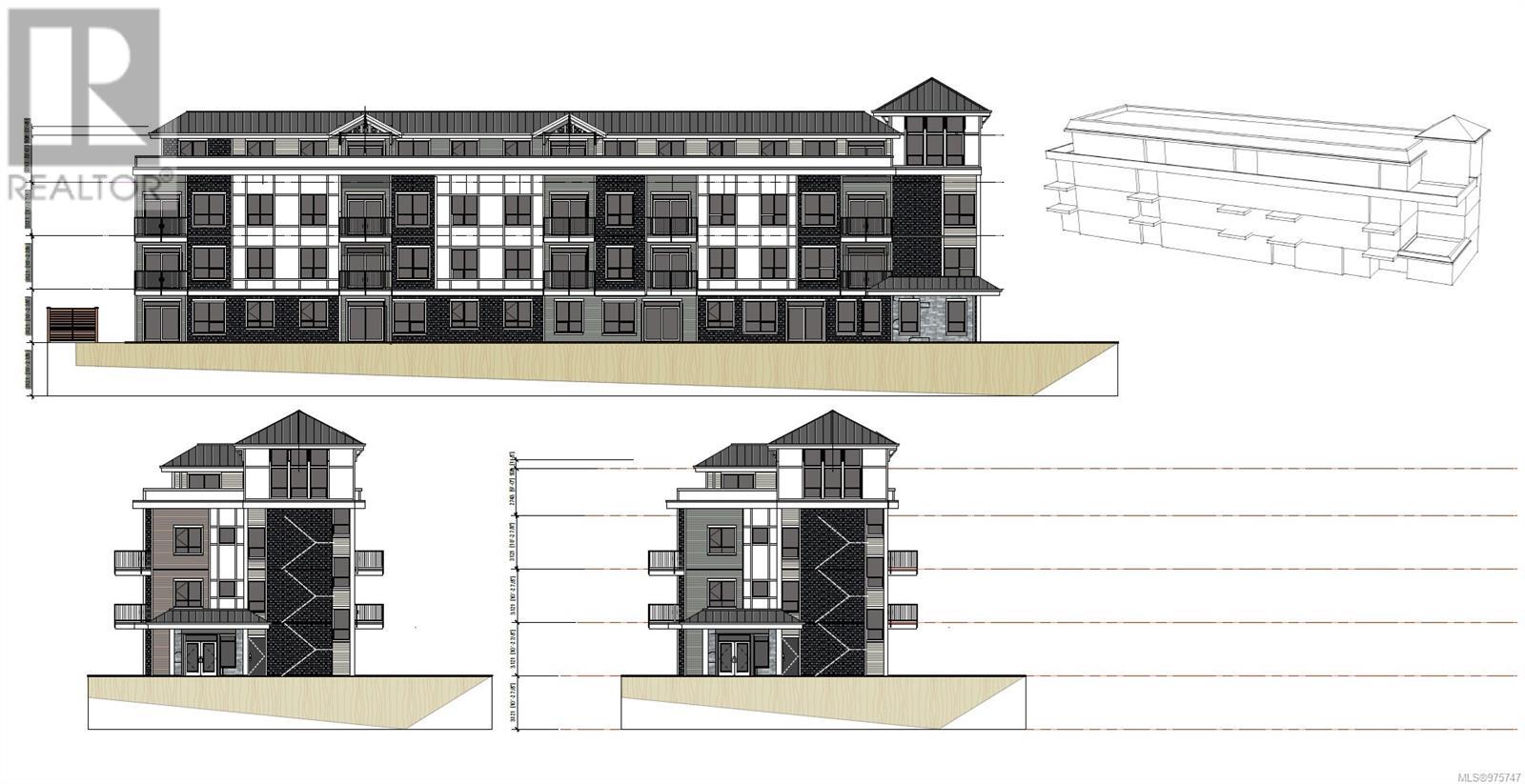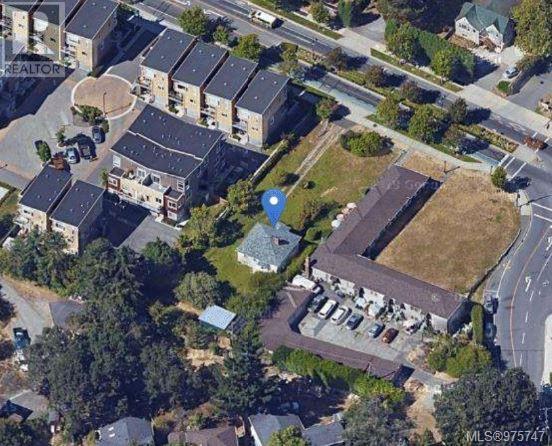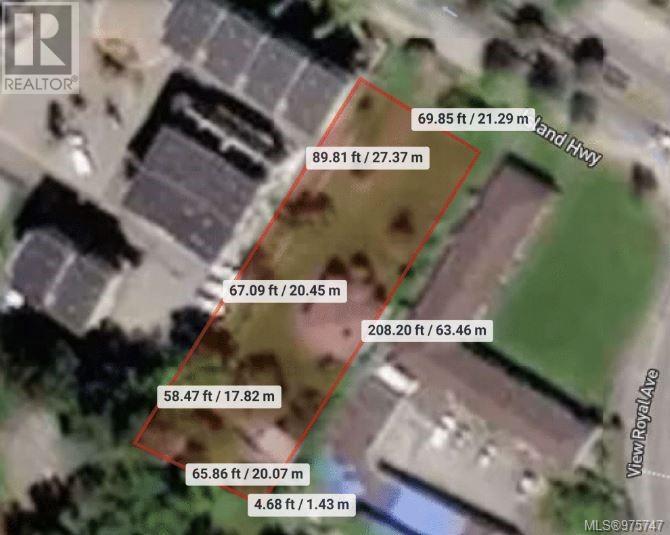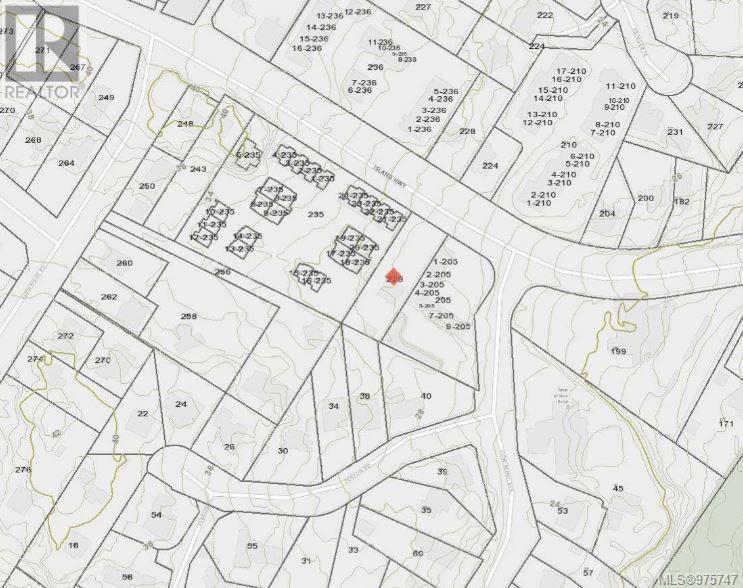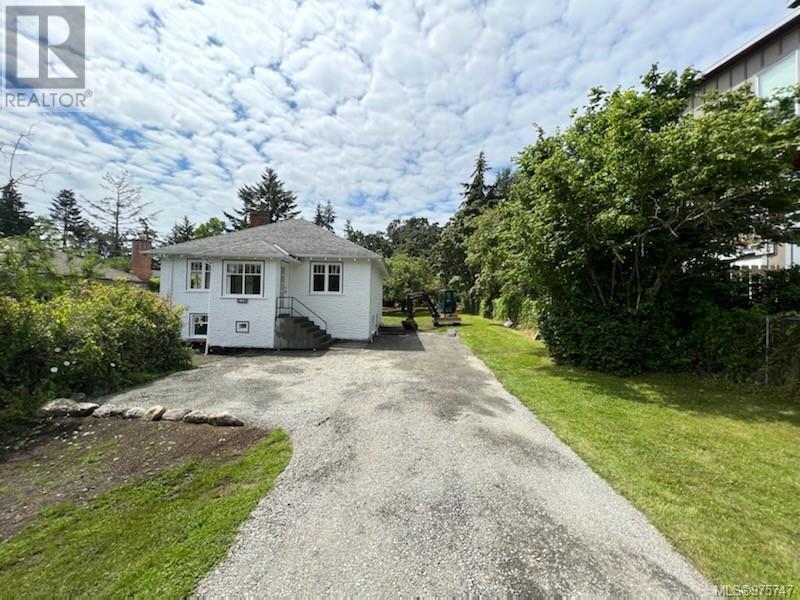2 Bedroom
1 Bathroom
1888 sqft
Character
Fireplace
None
$1,350,000
Explore the potential of this mixed residential development site in the picturesque View Royal! Encompassing 14,810 sq/ft, this property boasts a two-level home with recent updates. Positioned in a dynamic, growing area amidst new condominium constructions and nestled between a modern townhouse development and an older one, this site holds promise. The existing dwelling serves as an excellent investment, featuring two levels that cater to both rental income and potential owner occupancy. Conceptual plans are available for a 4-story apartment or a 10-townhouse development, adding versatility to the property. Currently, the home is a lucrative holding asset, generating $3,500/month in rental income. Situated in a highly walkable location, the property is just steps away from the 4 Mile Pub, parks, the galloping goose, schools, and the ocean. Whether you're heading to Vic General, CFB Esquimalt, or shopping destinations. Recent upgrades gas heating, foundation waterproofing, electrical. (id:46227)
Property Details
|
MLS® Number
|
975747 |
|
Property Type
|
Single Family |
|
Neigbourhood
|
View Royal |
|
Features
|
Central Location, Level Lot, Partially Cleared, Other, Rectangular |
|
Parking Space Total
|
4 |
|
Plan
|
Vip3738 |
|
Structure
|
Shed |
Building
|
Bathroom Total
|
1 |
|
Bedrooms Total
|
2 |
|
Appliances
|
Refrigerator, Stove, Washer, Dryer |
|
Architectural Style
|
Character |
|
Constructed Date
|
1937 |
|
Cooling Type
|
None |
|
Fireplace Present
|
Yes |
|
Fireplace Total
|
1 |
|
Heating Fuel
|
Natural Gas |
|
Size Interior
|
1888 Sqft |
|
Total Finished Area
|
944 Sqft |
|
Type
|
House |
Land
|
Access Type
|
Road Access |
|
Acreage
|
No |
|
Size Irregular
|
14810 |
|
Size Total
|
14810 Sqft |
|
Size Total Text
|
14810 Sqft |
|
Zoning Type
|
Multi-family |
Rooms
| Level |
Type |
Length |
Width |
Dimensions |
|
Main Level |
Storage |
18 ft |
12 ft |
18 ft x 12 ft |
|
Main Level |
Storage |
12 ft |
7 ft |
12 ft x 7 ft |
|
Main Level |
Bathroom |
|
|
4-Piece |
|
Main Level |
Bedroom |
12 ft |
11 ft |
12 ft x 11 ft |
|
Main Level |
Bedroom |
12 ft |
11 ft |
12 ft x 11 ft |
|
Main Level |
Kitchen |
12 ft |
11 ft |
12 ft x 11 ft |
|
Main Level |
Living Room |
16 ft |
12 ft |
16 ft x 12 ft |
|
Main Level |
Entrance |
7 ft |
6 ft |
7 ft x 6 ft |
https://www.realtor.ca/real-estate/27397505/229-island-hwy-view-royal-view-royal


