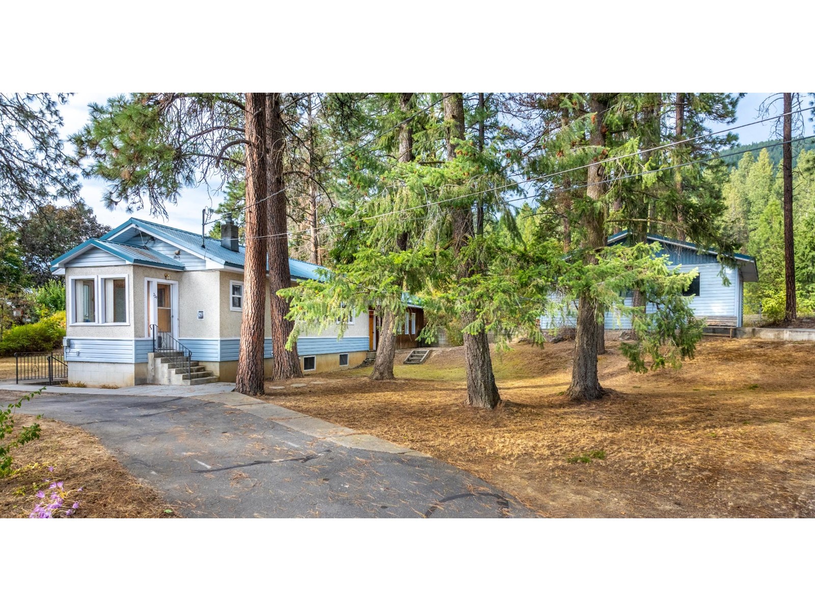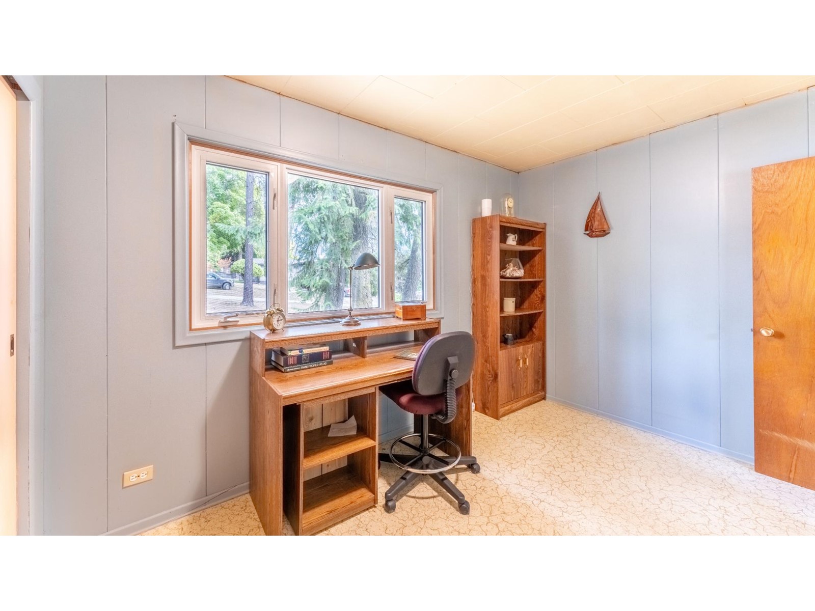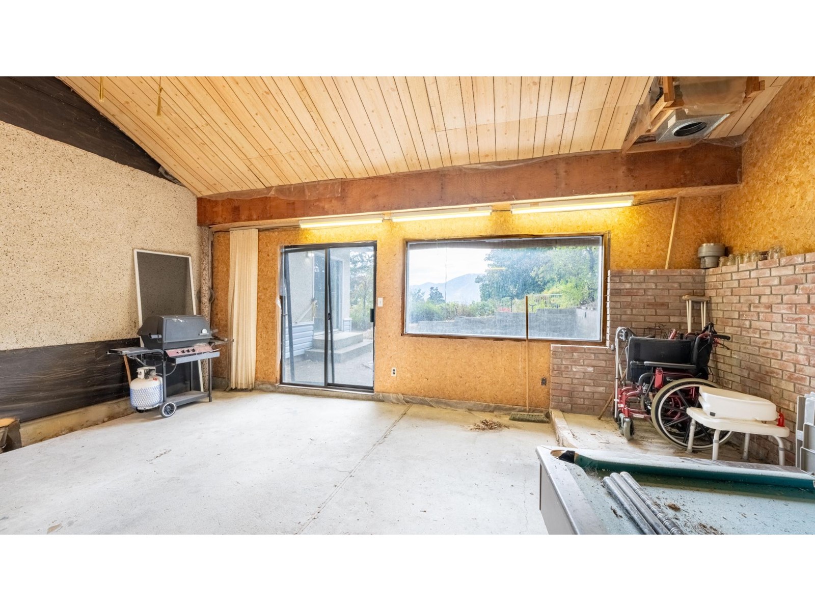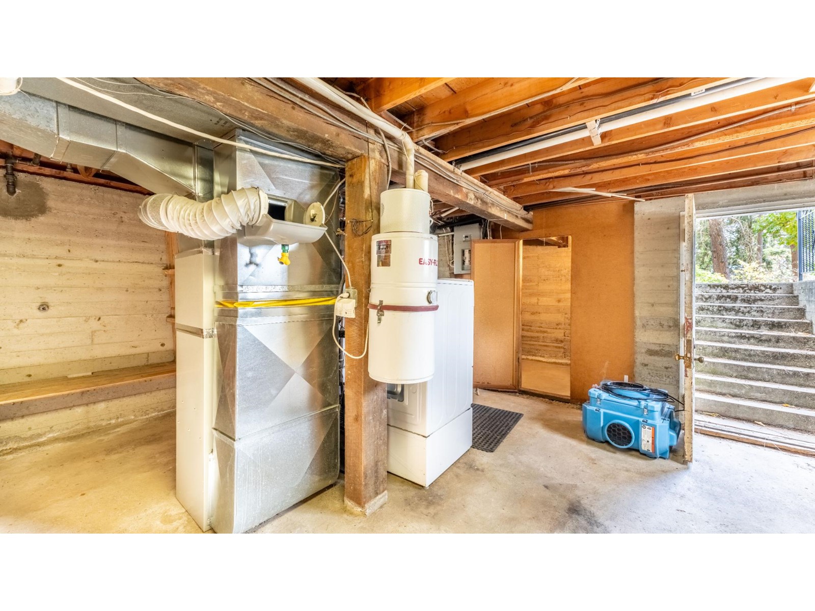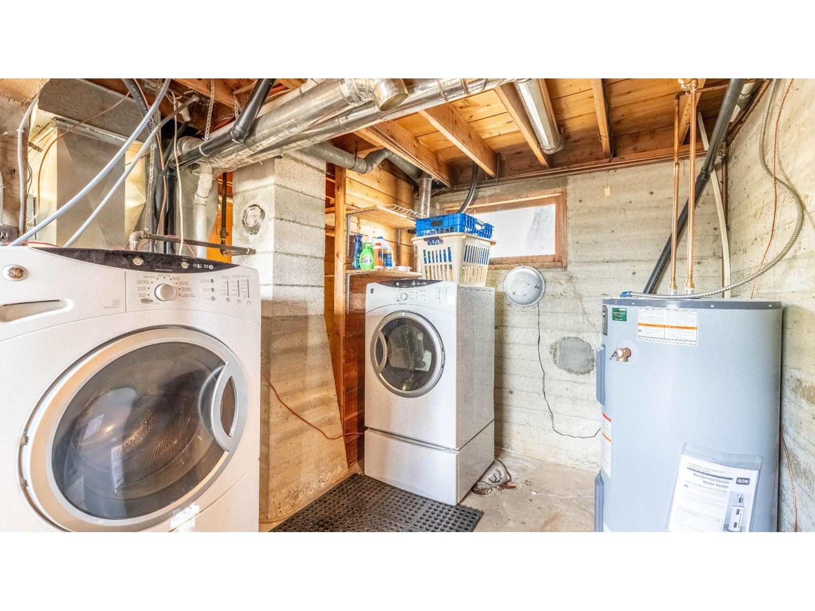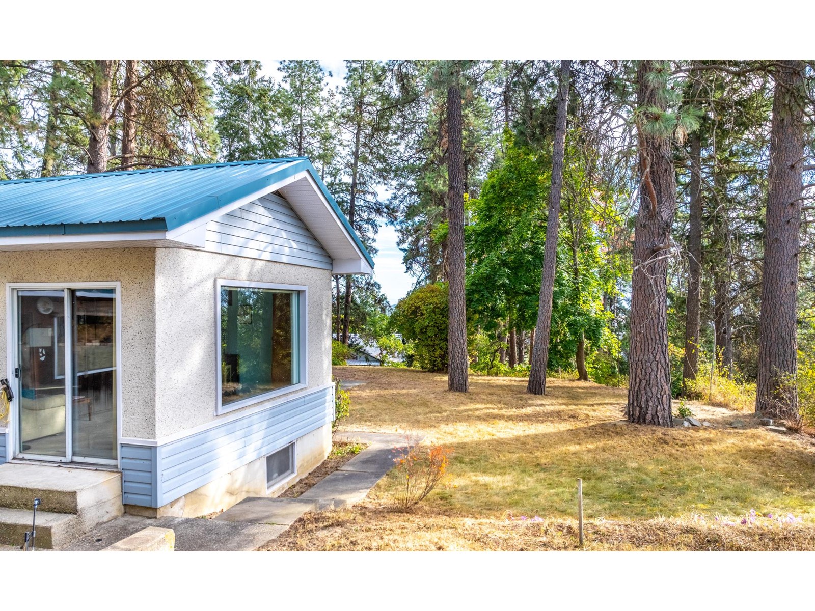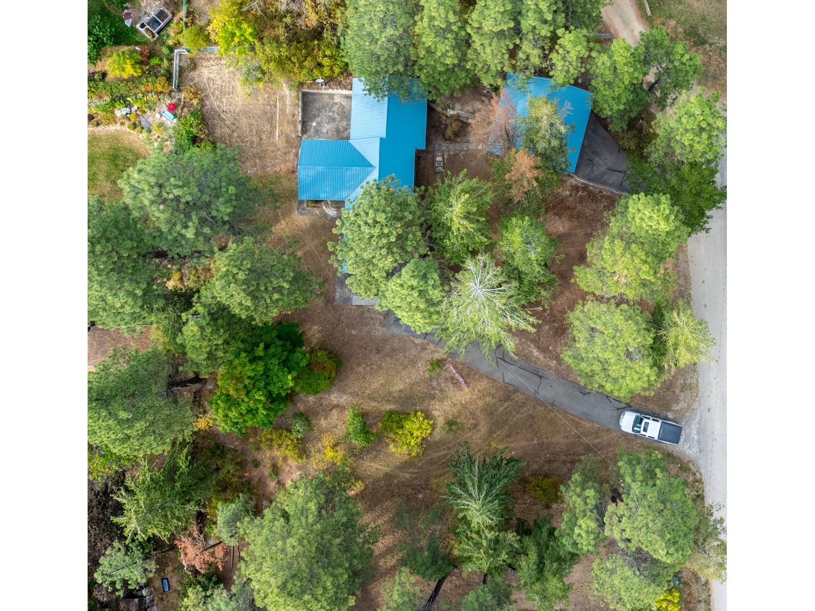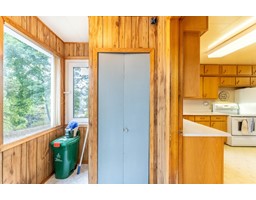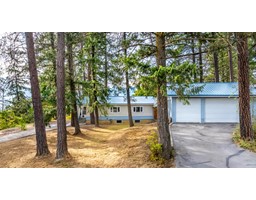4 Bedroom
1 Bathroom
1906 sqft
Ranch
Central Air Conditioning
Forced Air
$485,000
This in a Rare neighborhood to see a home for sale! This well kept 4 bedroom, 1 bath home Features open concept living space, a finished basement with its own entrance, half an Acre and did I mention the Large shop all located at the end of a no through rd. Up on the hill with mountain views. This home features central air conditioning, newer vinyl windows, new hot water tank and a metal roof. Large garden area with a large patio big enough to entertain. Mature trees and paved driveways. Abuts onto quiet park with an abundance of trails and nature. All of this for an affordable price, call before it's sold! (id:46227)
Property Details
|
MLS® Number
|
2479886 |
|
Property Type
|
Single Family |
|
Neigbourhood
|
Creston |
|
Community Name
|
Creston |
|
Amenities Near By
|
Golf Nearby, Park, Schools, Shopping |
|
Features
|
Treed |
|
Parking Space Total
|
2 |
|
View Type
|
Mountain View, View (panoramic) |
Building
|
Bathroom Total
|
1 |
|
Bedrooms Total
|
4 |
|
Architectural Style
|
Ranch |
|
Basement Type
|
Full |
|
Constructed Date
|
1945 |
|
Construction Style Attachment
|
Detached |
|
Cooling Type
|
Central Air Conditioning |
|
Exterior Finish
|
Stucco |
|
Flooring Type
|
Mixed Flooring |
|
Heating Type
|
Forced Air |
|
Roof Material
|
Steel |
|
Roof Style
|
Unknown |
|
Size Interior
|
1906 Sqft |
|
Type
|
House |
|
Utility Water
|
Municipal Water |
Parking
Land
|
Access Type
|
Easy Access |
|
Acreage
|
No |
|
Land Amenities
|
Golf Nearby, Park, Schools, Shopping |
|
Sewer
|
Municipal Sewage System |
|
Size Irregular
|
0.54 |
|
Size Total
|
0.54 Ac|under 1 Acre |
|
Size Total Text
|
0.54 Ac|under 1 Acre |
|
Zoning Type
|
Unknown |
Rooms
| Level |
Type |
Length |
Width |
Dimensions |
|
Basement |
Family Room |
|
|
14'8'' x 23'11'' |
|
Basement |
Bedroom |
|
|
9'11'' x 11'3'' |
|
Basement |
Utility Room |
|
|
17'5'' x 17'0'' |
|
Basement |
Bedroom |
|
|
14'8'' x 8'3'' |
|
Main Level |
Kitchen |
|
|
13'4'' x 12'1'' |
|
Main Level |
Dining Room |
|
|
11'4'' x 8'8'' |
|
Main Level |
Bedroom |
|
|
14'3'' x 8'9'' |
|
Main Level |
Bedroom |
|
|
13'5'' x 8'9'' |
|
Main Level |
Living Room |
|
|
15'9'' x 24'5'' |
|
Main Level |
4pc Bathroom |
|
|
Measurements not available |
https://www.realtor.ca/real-estate/27500450/229-24th-n-avenue-creston-creston




