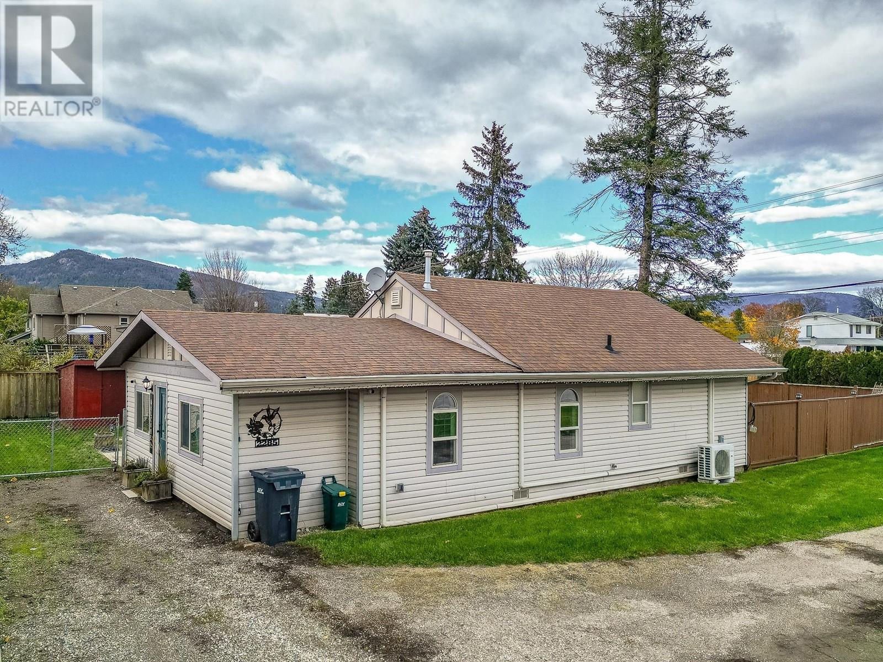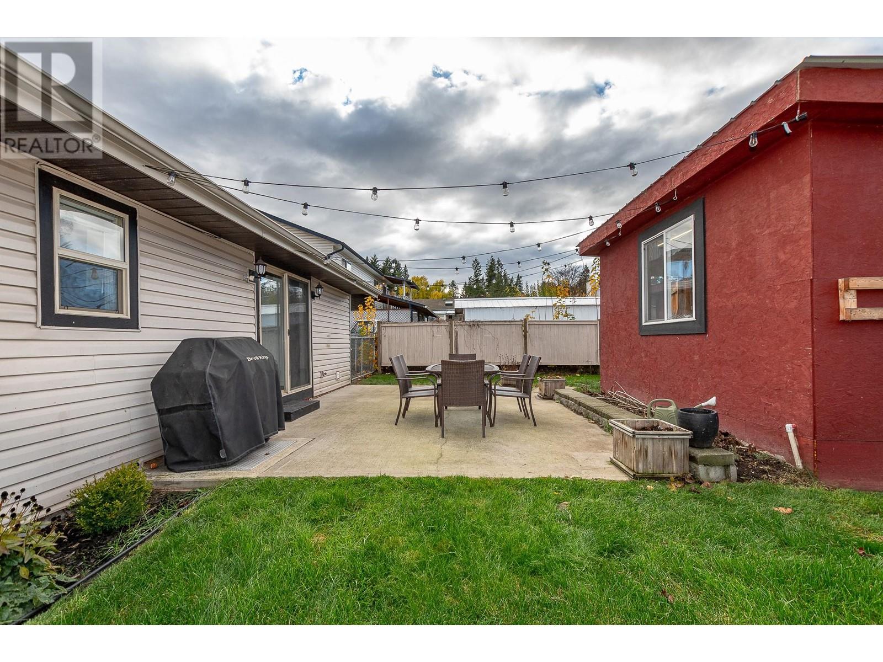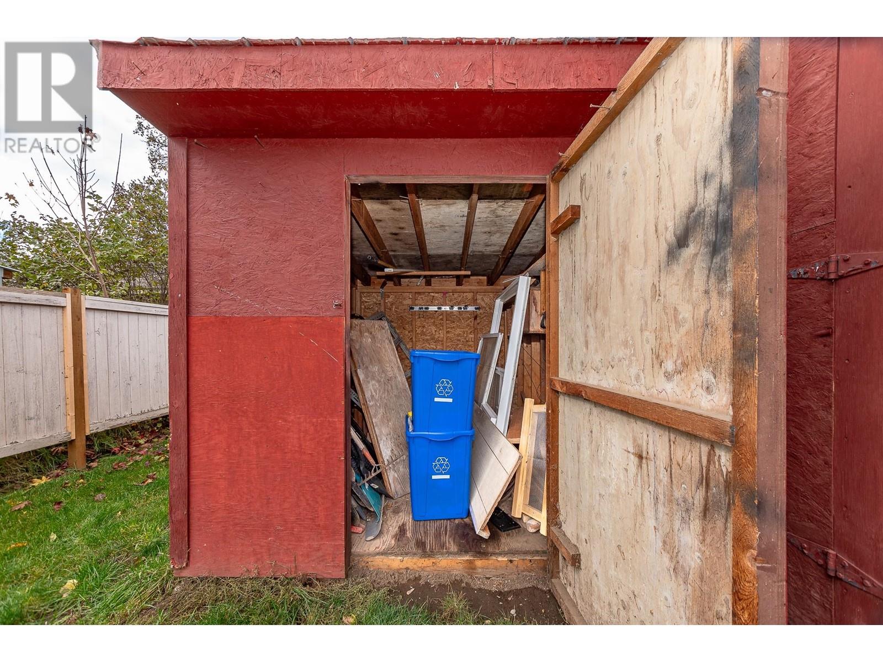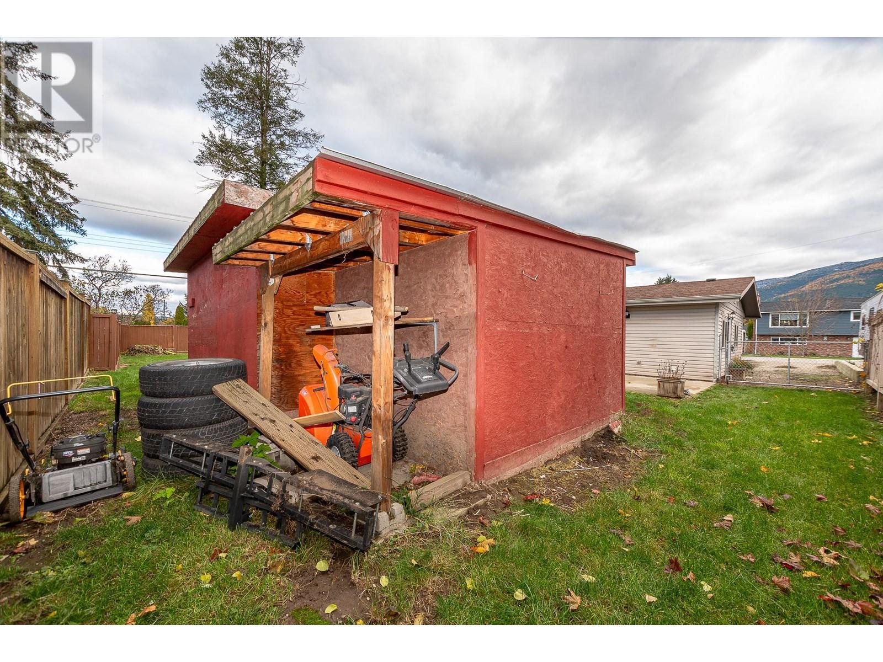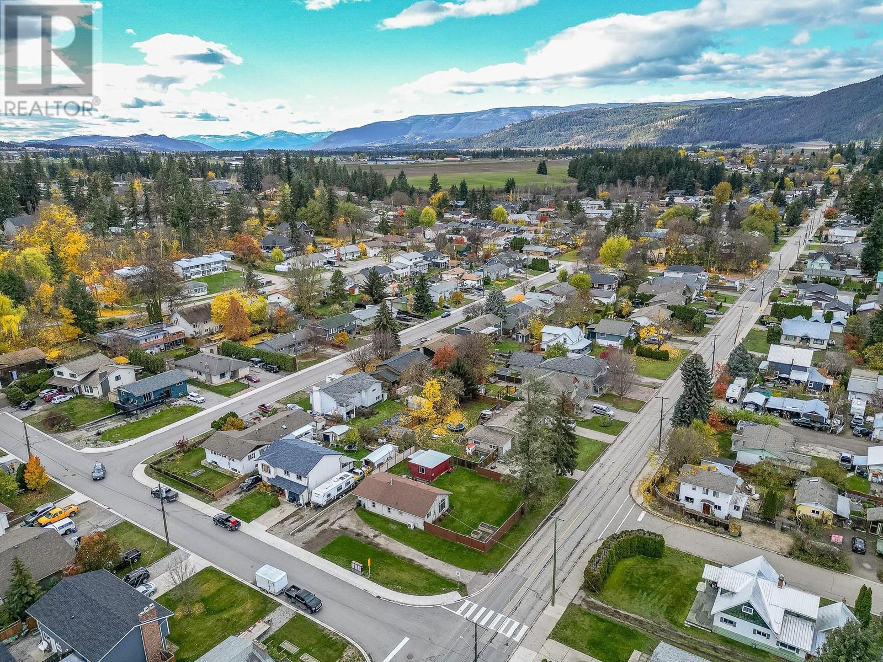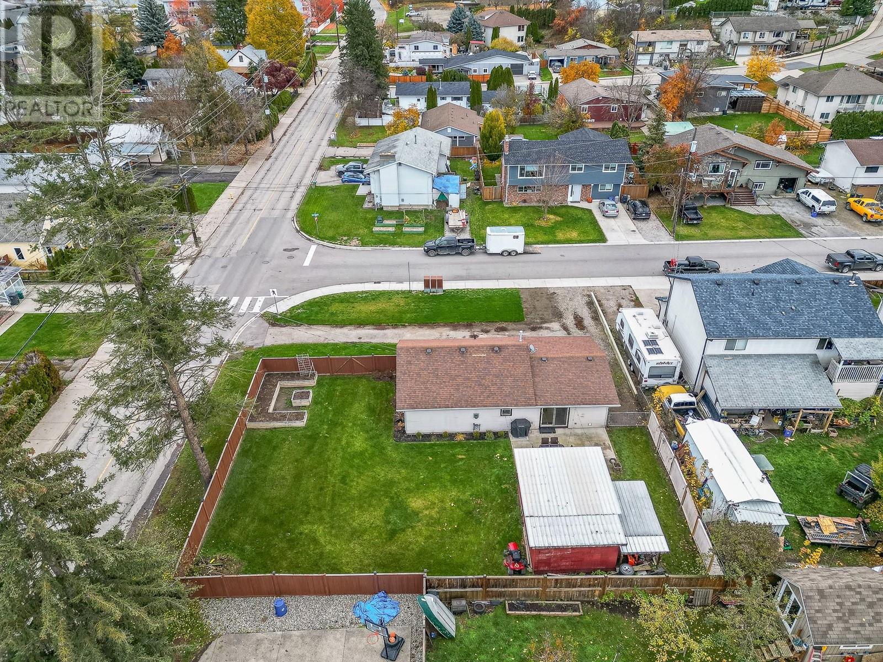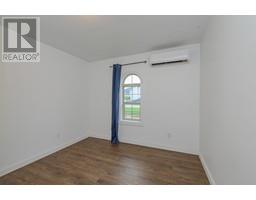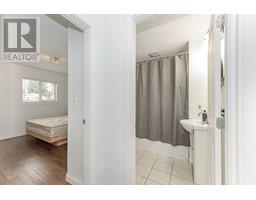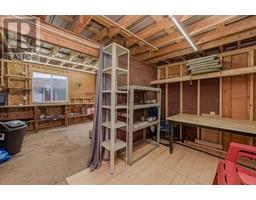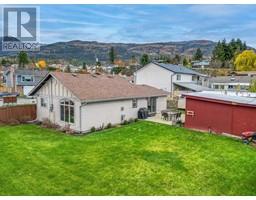3 Bedroom
1 Bathroom
1000 sqft
Ranch
Fireplace
Heat Pump, Wall Unit
See Remarks
Landscaped, Level
$559,000
Discover the charm of this updated 3-bedroom, 1-bath rancher nestled on a spacious, fully fenced corner lot in Armstrong, BC. Ideally located within walking distance to all local amenities, this home is perfect for first-time buyers or retirees alike. The warm family room welcomes you with a natural gas fireplace, laminate floors, and a floor-to-ceiling front window, creating a cozy atmosphere filled with natural light. An open-concept kitchen and dining area, featuring a dishwasher and gas stove, offers both comfort and functionality, flowing seamlessly to a generous 16’ x 21’ patio—ideal for outdoor relaxation and entertaining. Additional highlights include an oversized garden shed/shop with power for hobbies or extra storage, raised garden beds, ample parking space, and an exterior plug for your RV. Move-in ready and vacant for quick possession, this charming rancher is waiting for you to call it home! (id:46227)
Property Details
|
MLS® Number
|
10327678 |
|
Property Type
|
Single Family |
|
Neigbourhood
|
Armstrong/ Spall. |
|
Amenities Near By
|
Golf Nearby, Recreation, Shopping |
|
Community Features
|
Family Oriented |
|
Features
|
Level Lot |
Building
|
Bathroom Total
|
1 |
|
Bedrooms Total
|
3 |
|
Architectural Style
|
Ranch |
|
Basement Type
|
Crawl Space |
|
Constructed Date
|
1940 |
|
Construction Style Attachment
|
Detached |
|
Cooling Type
|
Heat Pump, Wall Unit |
|
Fireplace Present
|
Yes |
|
Fireplace Type
|
Insert |
|
Flooring Type
|
Hardwood, Laminate |
|
Heating Type
|
See Remarks |
|
Roof Material
|
Asphalt Shingle |
|
Roof Style
|
Unknown |
|
Stories Total
|
1 |
|
Size Interior
|
1000 Sqft |
|
Type
|
House |
|
Utility Water
|
Municipal Water |
Parking
Land
|
Access Type
|
Easy Access |
|
Acreage
|
No |
|
Fence Type
|
Fence |
|
Land Amenities
|
Golf Nearby, Recreation, Shopping |
|
Landscape Features
|
Landscaped, Level |
|
Sewer
|
Municipal Sewage System |
|
Size Irregular
|
0.2 |
|
Size Total
|
0.2 Ac|under 1 Acre |
|
Size Total Text
|
0.2 Ac|under 1 Acre |
|
Zoning Type
|
Unknown |
Rooms
| Level |
Type |
Length |
Width |
Dimensions |
|
Main Level |
Full Bathroom |
|
|
7'4'' x 5'11'' |
|
Main Level |
Bedroom |
|
|
10'10'' x 10' |
|
Main Level |
Bedroom |
|
|
11'6'' x 9'10'' |
|
Main Level |
Primary Bedroom |
|
|
12'5'' x 10'11'' |
|
Main Level |
Foyer |
|
|
19'6'' x 5'10'' |
|
Main Level |
Dining Room |
|
|
11'2'' x 10'3'' |
|
Main Level |
Kitchen |
|
|
12' x 10' |
|
Main Level |
Living Room |
|
|
16'7'' x 11'11'' |
https://www.realtor.ca/real-estate/27628162/2285-rosedale-avenue-armstrong-armstrong-spall


