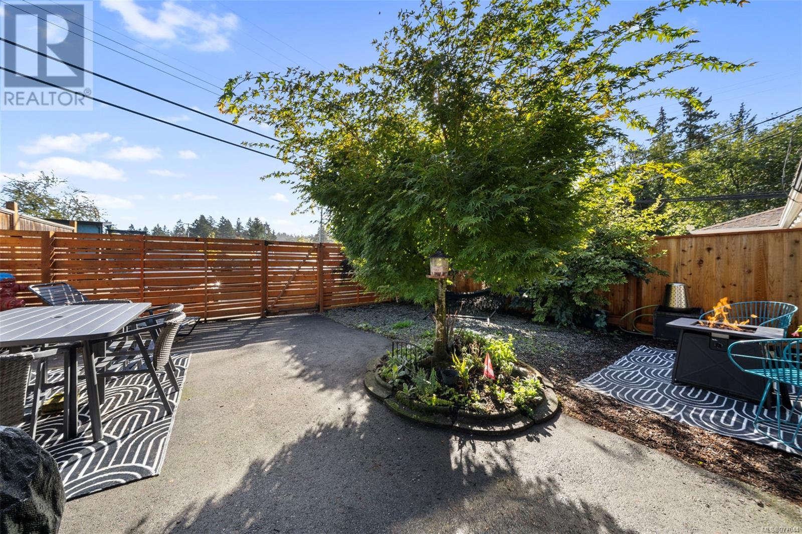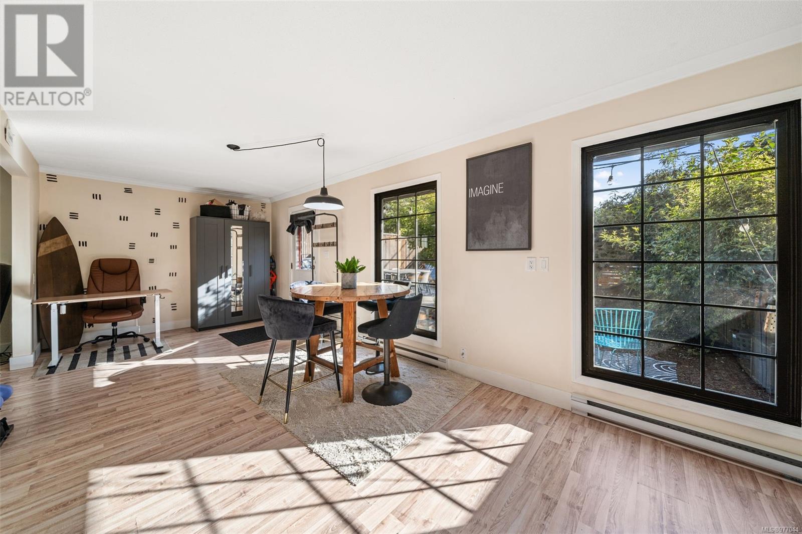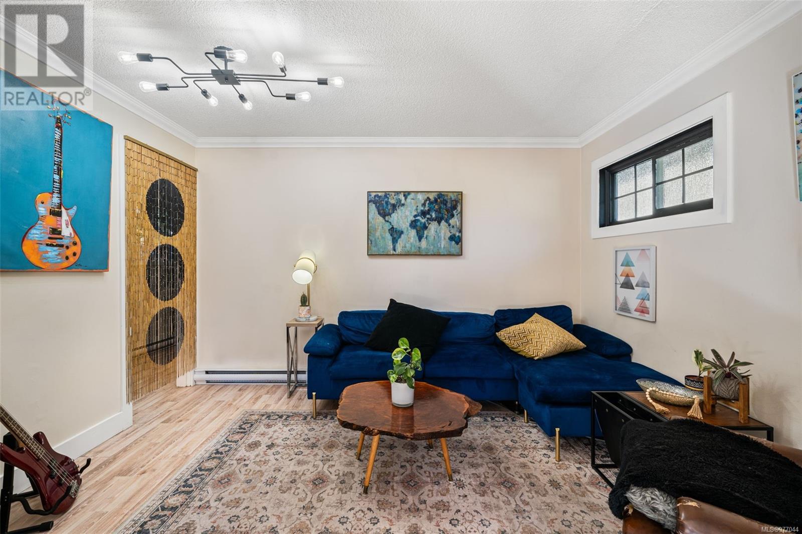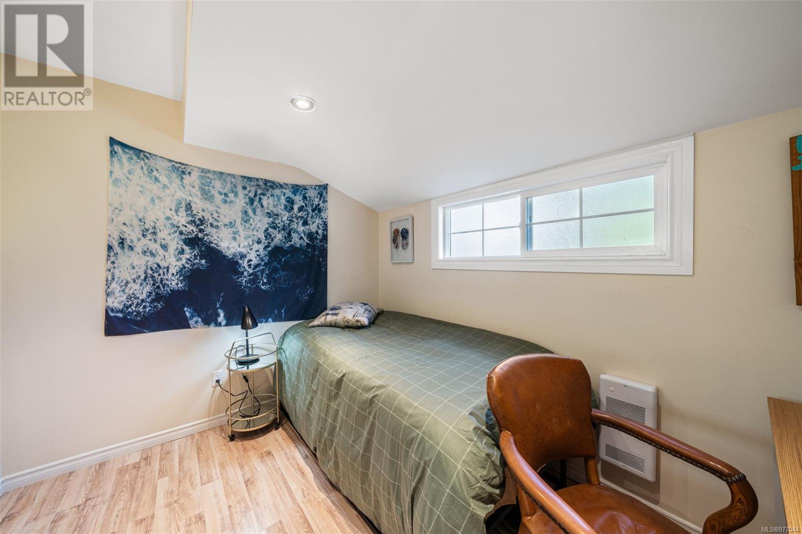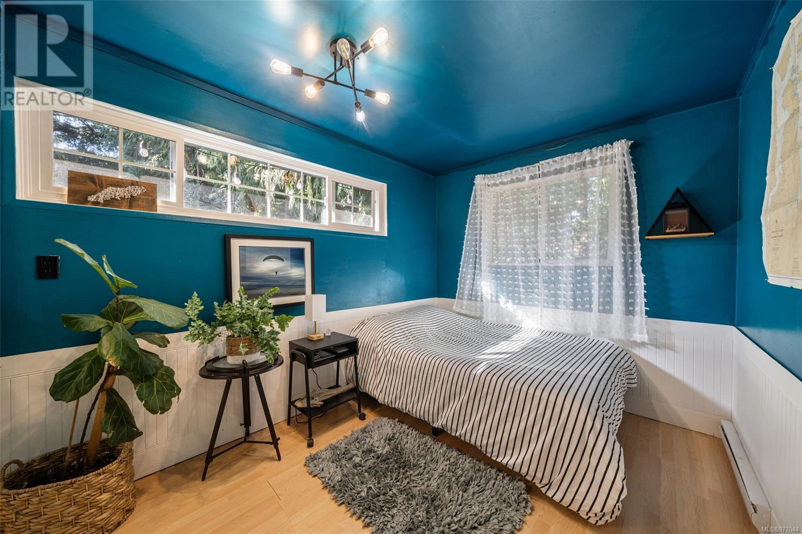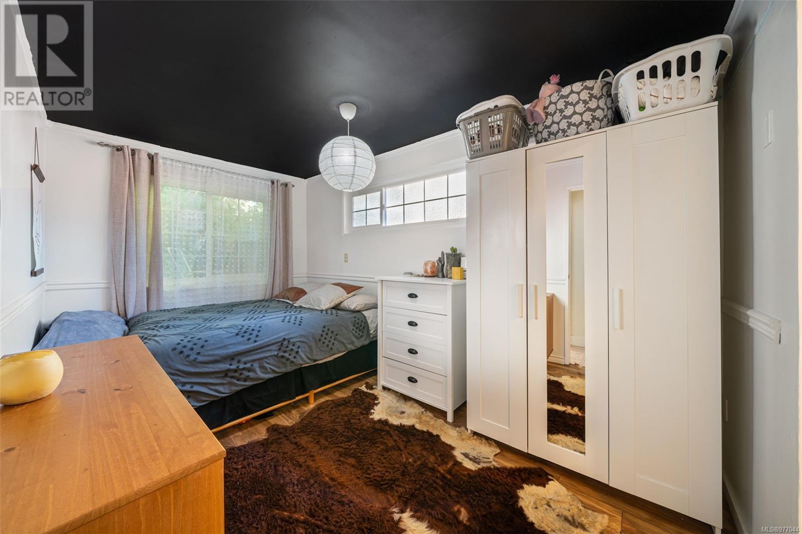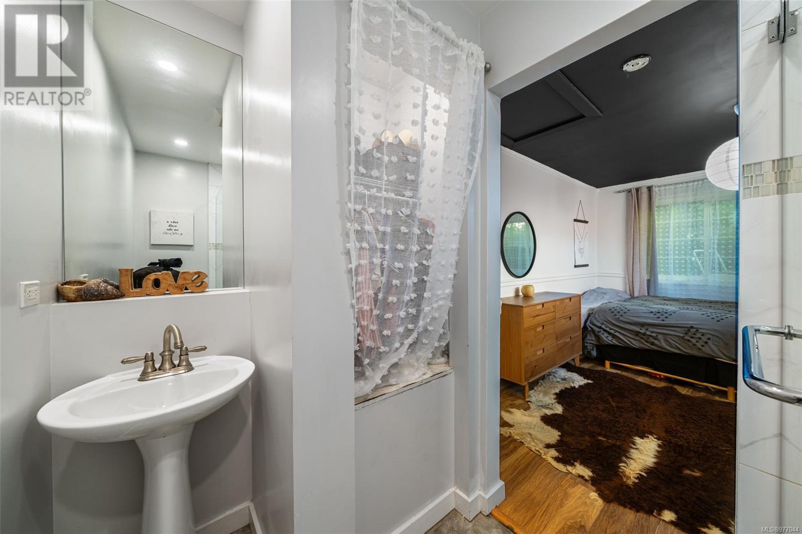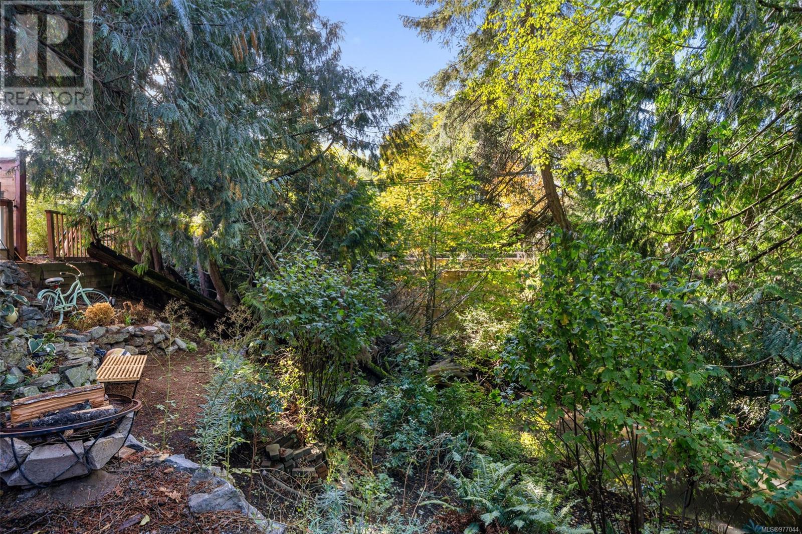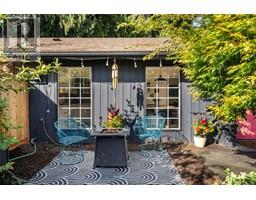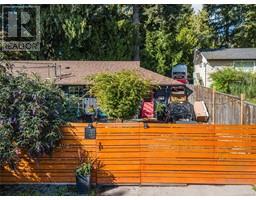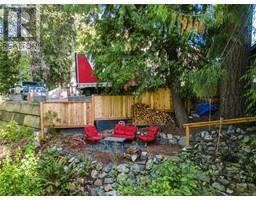3 Bedroom
2 Bathroom
1068 sqft
Fireplace
None
Baseboard Heaters
$684,900
No Strata Fees! Welcome to Creek Oasis, a charming cottage-style half-duplex nestled in Thetis Heights! Surrounded by lush greenery and a blooming garden, this bright and inviting home features a spacious, thoughtfully designed floorplan with 3 bedrooms and 2 bathrooms. Recent upgrades include elegant quartz countertops, new fencing for added privacy, and refreshed landscaping with a level backyard and a beautifully reimagined front yard. Backing onto a tranquil creek, this charming retreat offers the perfect escape for nature lovers, while being just moments from vibrant amenities like schools, playgrounds, daycares, trails, and the convenience of Millstream shopping, Bear Mountain, and Thetis Lake. With hiking trails at your doorstep and stunning outdoor spaces ideal for both relaxation and entertaining, this home lets you enjoy the best of both worlds—nature and modern convenience. Plus, it comes fully furnished, ready for you to move in and start living your dream! (id:46227)
Property Details
|
MLS® Number
|
977044 |
|
Property Type
|
Single Family |
|
Neigbourhood
|
Thetis Heights |
|
Community Features
|
Pets Allowed With Restrictions, Family Oriented |
|
Parking Space Total
|
2 |
|
Plan
|
Vis3330 |
Building
|
Bathroom Total
|
2 |
|
Bedrooms Total
|
3 |
|
Constructed Date
|
1970 |
|
Cooling Type
|
None |
|
Fireplace Present
|
Yes |
|
Fireplace Total
|
1 |
|
Heating Fuel
|
Electric |
|
Heating Type
|
Baseboard Heaters |
|
Size Interior
|
1068 Sqft |
|
Total Finished Area
|
1068 Sqft |
|
Type
|
Duplex |
Land
|
Acreage
|
No |
|
Size Irregular
|
1068 |
|
Size Total
|
1068 Sqft |
|
Size Total Text
|
1068 Sqft |
|
Zoning Type
|
Duplex |
Rooms
| Level |
Type |
Length |
Width |
Dimensions |
|
Main Level |
Bathroom |
8 ft |
5 ft |
8 ft x 5 ft |
|
Main Level |
Kitchen |
8 ft |
12 ft |
8 ft x 12 ft |
|
Main Level |
Laundry Room |
5 ft |
9 ft |
5 ft x 9 ft |
|
Main Level |
Bedroom |
8 ft |
11 ft |
8 ft x 11 ft |
|
Main Level |
Primary Bedroom |
8 ft |
14 ft |
8 ft x 14 ft |
|
Main Level |
Bathroom |
8 ft |
8 ft |
8 ft x 8 ft |
|
Main Level |
Bedroom |
8 ft |
11 ft |
8 ft x 11 ft |
|
Main Level |
Living Room |
13 ft |
10 ft |
13 ft x 10 ft |
|
Main Level |
Dining Room |
11 ft |
16 ft |
11 ft x 16 ft |
https://www.realtor.ca/real-estate/27481755/2284-bellamy-rd-langford-thetis-heights





