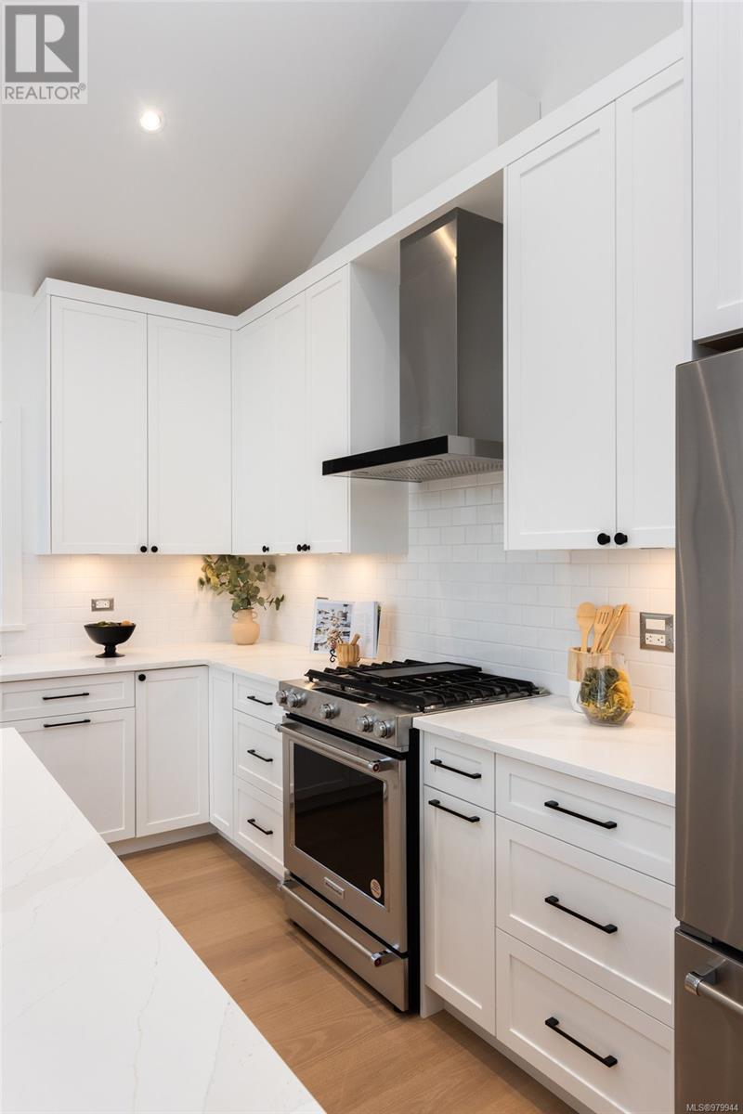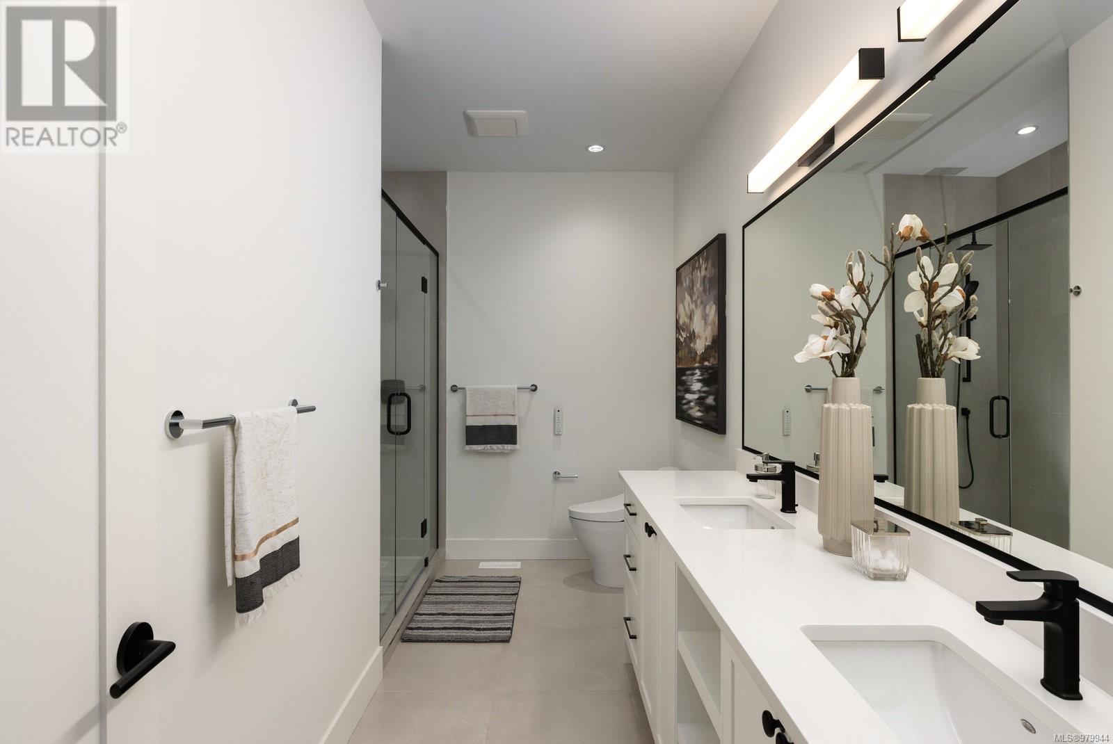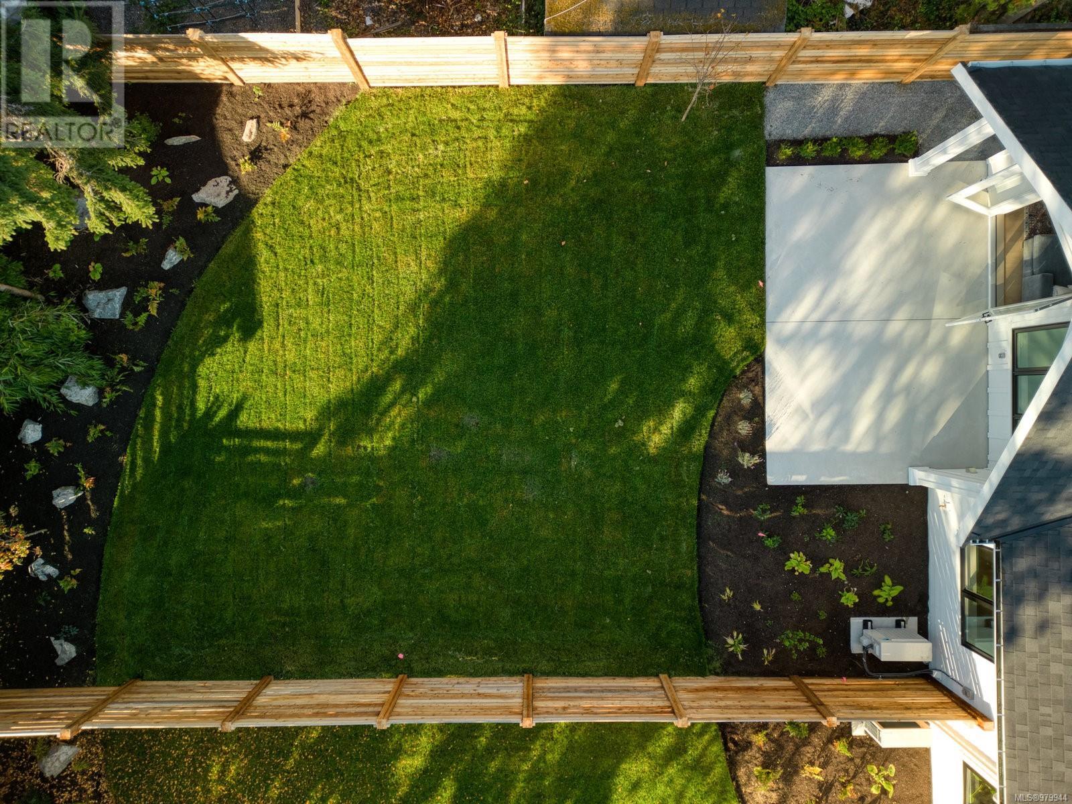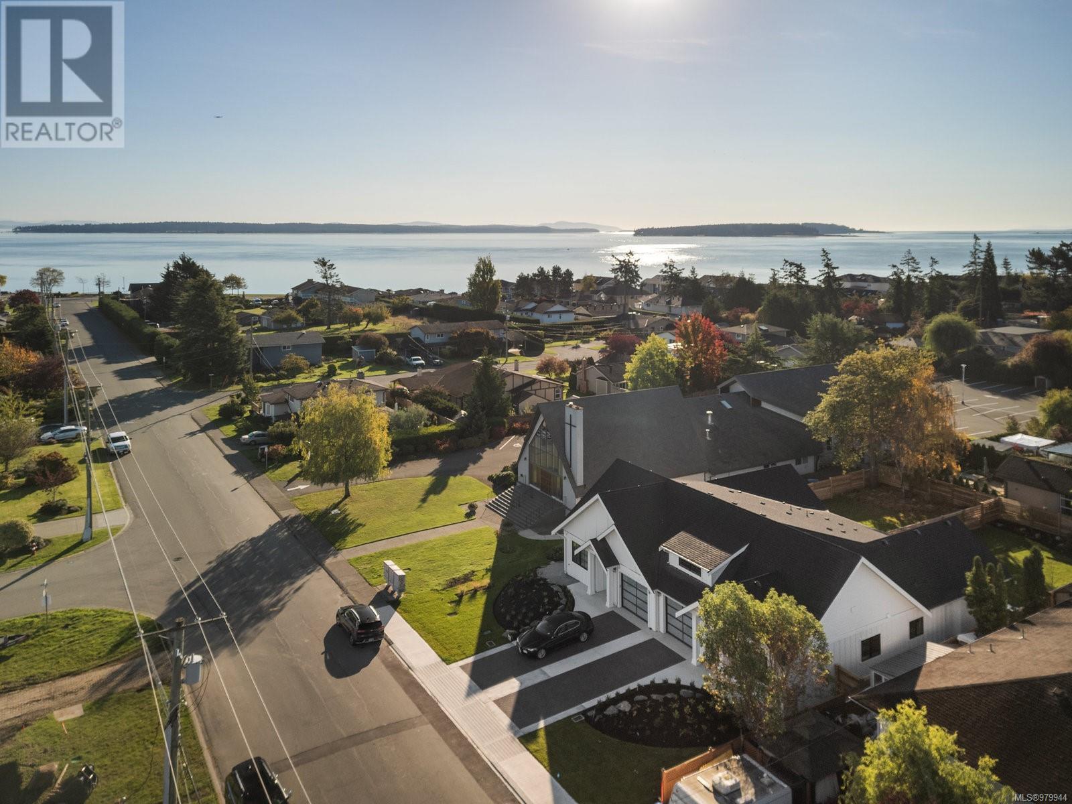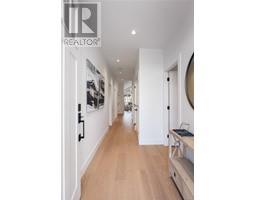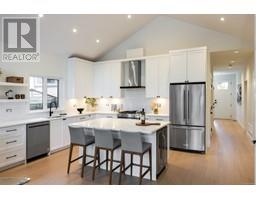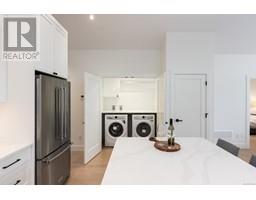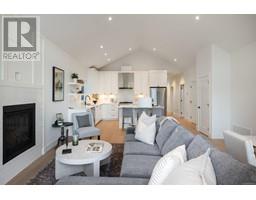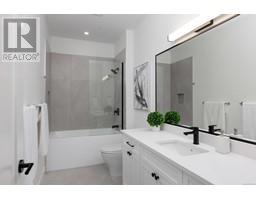3 Bedroom
2 Bathroom
1393 sqft
Fireplace
Air Conditioned
Heat Pump
$1,375,000
Brand new with NO GST. This 3 bed/2 bath RANCHER features a beautiful Cape Cod exterior and quality finishes throughout. This well designed one level home features an open concept living space with vaulted ceilings & large windows giving it a spacious airy feel. Highlights a gourmet kitchen w/ shaker cabinetry, soft-close doors, premium appliances w/ gas range, & oversized island, an incredible master w/ pristine 5-piece ensuite & walk-in closet, natural gas fireplace, & wide-plank hardwood floors throughout. Outside you will find a manicured, easy-care yard with beautiful patio space, 6 ft cedar fencing, underground irrigation, & gas BBQ/electrical hookups. Other features include a single-car garage, heated crawl space, and heat pump with A/C. Situated in a desirable neighbourhood within walking distance to beaches, restaurants, shops, and just a short drive from BC Ferries & the airport. This is an excellent opportunity to experience the comforts of a stunning new construction home. (id:46227)
Property Details
|
MLS® Number
|
979944 |
|
Property Type
|
Single Family |
|
Neigbourhood
|
Sidney South-East |
|
Community Features
|
Pets Allowed With Restrictions, Family Oriented |
|
Features
|
Central Location, Level Lot, Southern Exposure, Other, Rectangular, Marine Oriented |
|
Parking Space Total
|
2 |
Building
|
Bathroom Total
|
2 |
|
Bedrooms Total
|
3 |
|
Constructed Date
|
2024 |
|
Cooling Type
|
Air Conditioned |
|
Fireplace Present
|
Yes |
|
Fireplace Total
|
1 |
|
Heating Type
|
Heat Pump |
|
Size Interior
|
1393 Sqft |
|
Total Finished Area
|
1393 Sqft |
|
Type
|
Duplex |
Land
|
Acreage
|
No |
|
Size Irregular
|
5147 |
|
Size Total
|
5147 Sqft |
|
Size Total Text
|
5147 Sqft |
|
Zoning Type
|
Residential |
Rooms
| Level |
Type |
Length |
Width |
Dimensions |
|
Main Level |
Bathroom |
|
|
4-Piece |
|
Main Level |
Primary Bedroom |
12 ft |
14 ft |
12 ft x 14 ft |
|
Main Level |
Bathroom |
|
|
4-Piece |
|
Main Level |
Kitchen |
18 ft |
12 ft |
18 ft x 12 ft |
|
Main Level |
Living Room/dining Room |
18 ft |
15 ft |
18 ft x 15 ft |
|
Main Level |
Bedroom |
11 ft |
12 ft |
11 ft x 12 ft |
|
Main Level |
Bedroom |
11 ft |
10 ft |
11 ft x 10 ft |
|
Main Level |
Entrance |
6 ft |
8 ft |
6 ft x 8 ft |
https://www.realtor.ca/real-estate/27608900/2283-weiler-ave-sidney-sidney-south-east









