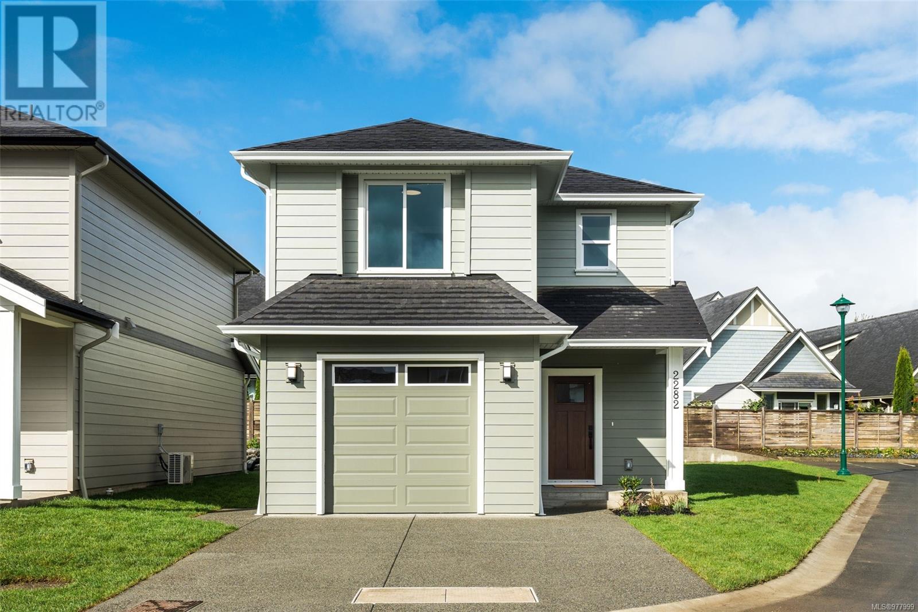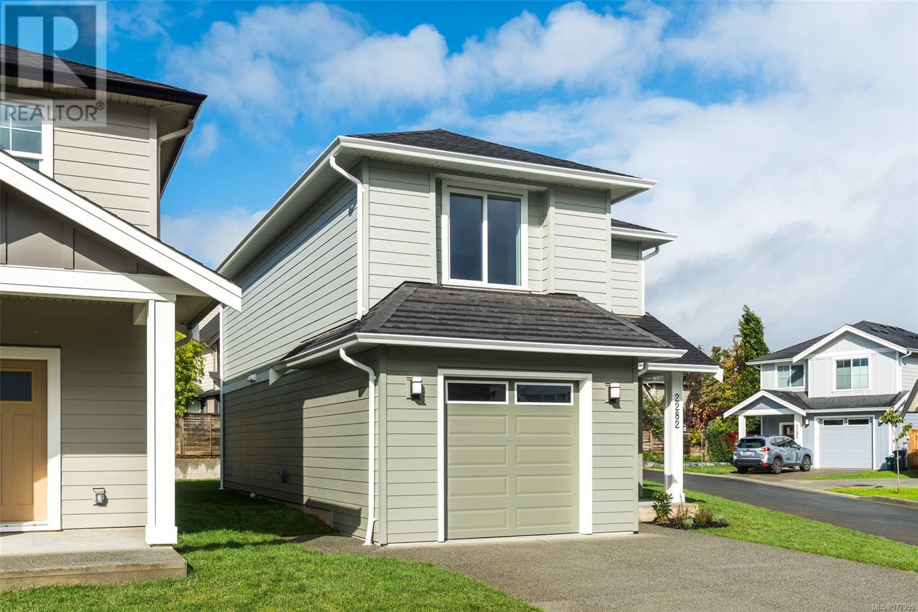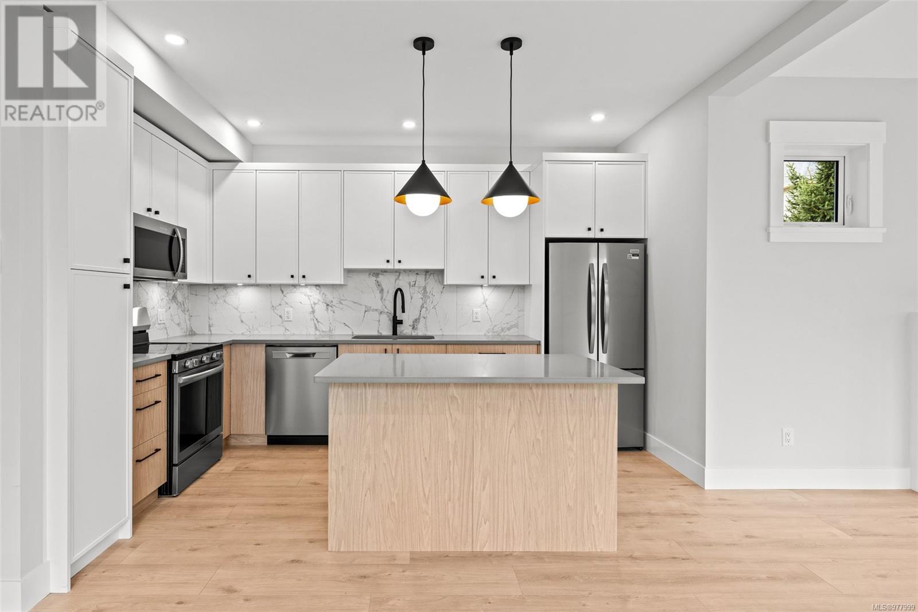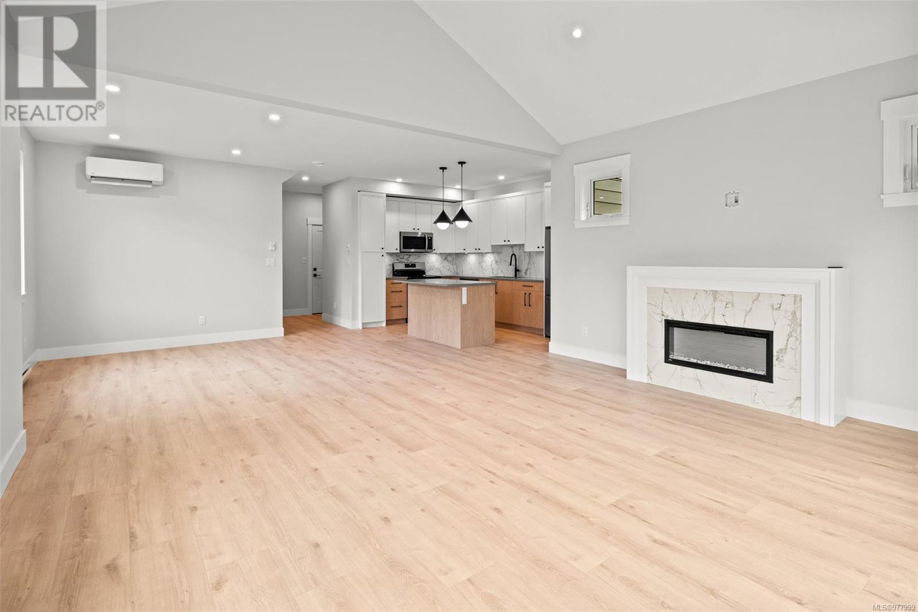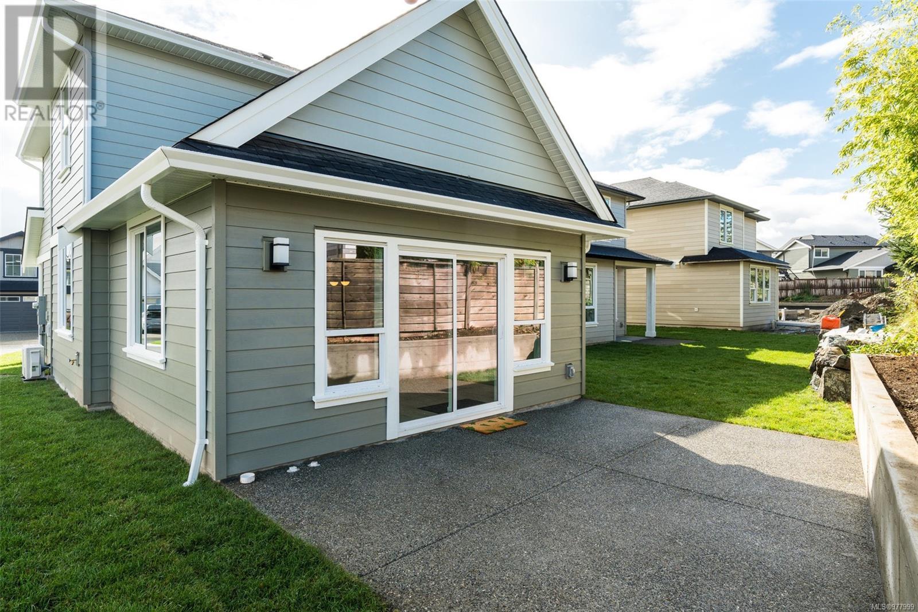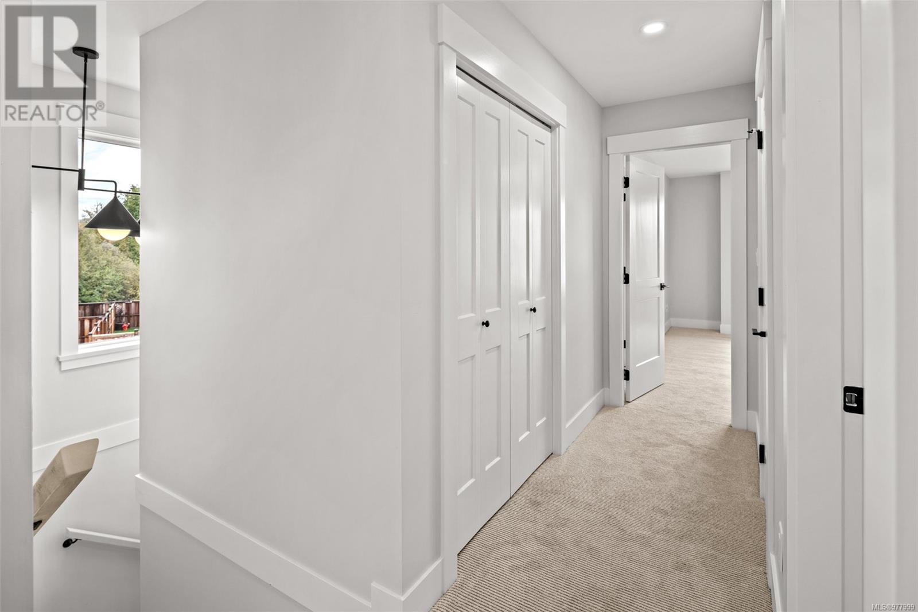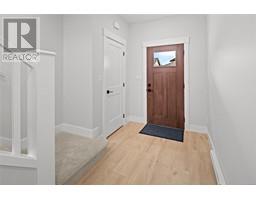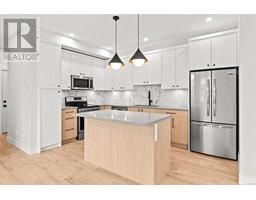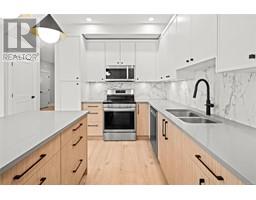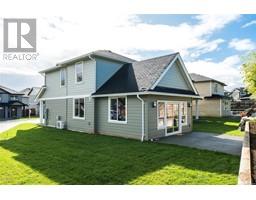2282 Evelyn Lane Sooke, British Columbia V9Z 0W3
$799,900Maintenance,
$120 Monthly
Maintenance,
$120 MonthlyDon't miss this beautiful new 2-level corner lot home on a quiet, private lane in the family-oriented community of Woodland Creek. From its welcoming entrance and spacious open-concept design, fresh and modern kitchen with stainless appliances, to the cozy living room with fireplace opening on to a private back yard patio. Upstairs is a spacious primary bedroom featuring a large walk-in closet and ensuite, laundry and 2 more bedrooms. Ductless heat pump for energy-efficient heating & cooling, low-maintenance west-facing fully fenced yard —perfect for summer BBQs or a play area for the kids and dogs—make this home even more inviting. Just steps away from a great playground, park, two schools, and all amenities, plus a short drive to the Sooke Potholes and beautiful beaches, this is a location you'll fall in love with! Ductless heat pump for energy-efficient heating & cooling. Immediate occupancy possible. Price plus GST. New Home Warranty. (id:46227)
Property Details
| MLS® Number | 977999 |
| Property Type | Single Family |
| Neigbourhood | Broomhill |
| Community Features | Pets Allowed With Restrictions, Family Oriented |
| Features | Cul-de-sac, Park Setting, Corner Site, Other |
| Parking Space Total | 3 |
| Plan | Eps6440 |
| Structure | Patio(s) |
Building
| Bathroom Total | 3 |
| Bedrooms Total | 3 |
| Architectural Style | Other |
| Constructed Date | 2024 |
| Cooling Type | Air Conditioned, Wall Unit |
| Fireplace Present | Yes |
| Fireplace Total | 1 |
| Heating Fuel | Other |
| Heating Type | Baseboard Heaters, Heat Pump |
| Size Interior | 1593 Sqft |
| Total Finished Area | 1593 Sqft |
| Type | House |
Land
| Access Type | Road Access |
| Acreage | No |
| Size Irregular | 3982 |
| Size Total | 3982 Sqft |
| Size Total Text | 3982 Sqft |
| Zoning Description | R3 |
| Zoning Type | Residential |
Rooms
| Level | Type | Length | Width | Dimensions |
|---|---|---|---|---|
| Second Level | Ensuite | 4-Piece | ||
| Second Level | Primary Bedroom | 14 ft | 13 ft | 14 ft x 13 ft |
| Second Level | Bathroom | 4-Piece | ||
| Second Level | Bedroom | 10 ft | 10 ft | 10 ft x 10 ft |
| Second Level | Bedroom | 10 ft | 10 ft | 10 ft x 10 ft |
| Main Level | Bathroom | 6 ft | 6 ft | 6 ft x 6 ft |
| Main Level | Patio | 10 ft | 10 ft | 10 ft x 10 ft |
| Main Level | Dining Room | 14 ft | 12 ft | 14 ft x 12 ft |
| Main Level | Living Room | 17 ft | 14 ft | 17 ft x 14 ft |
| Main Level | Kitchen | 9 ft | 13 ft | 9 ft x 13 ft |
https://www.realtor.ca/real-estate/27518428/2282-evelyn-lane-sooke-broomhill



