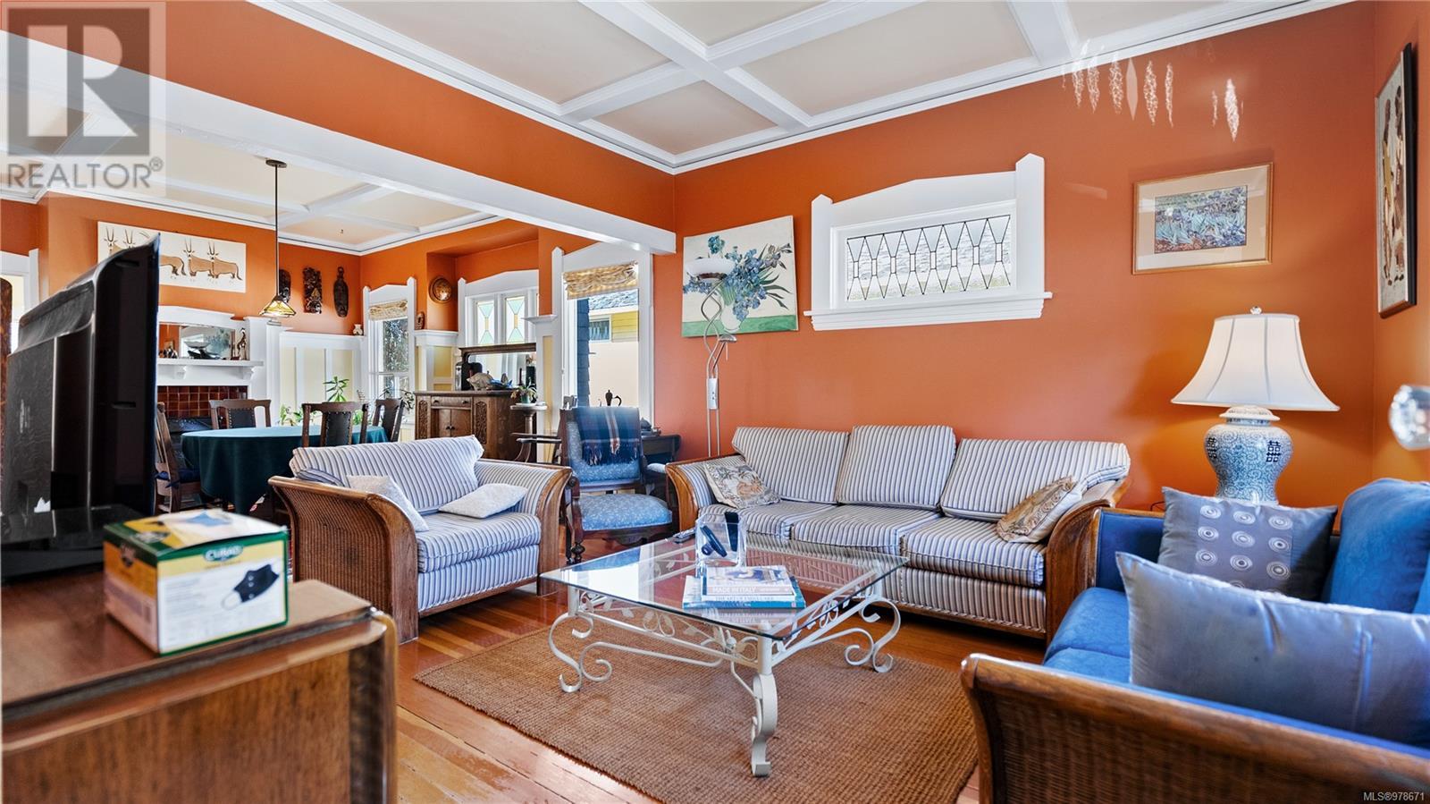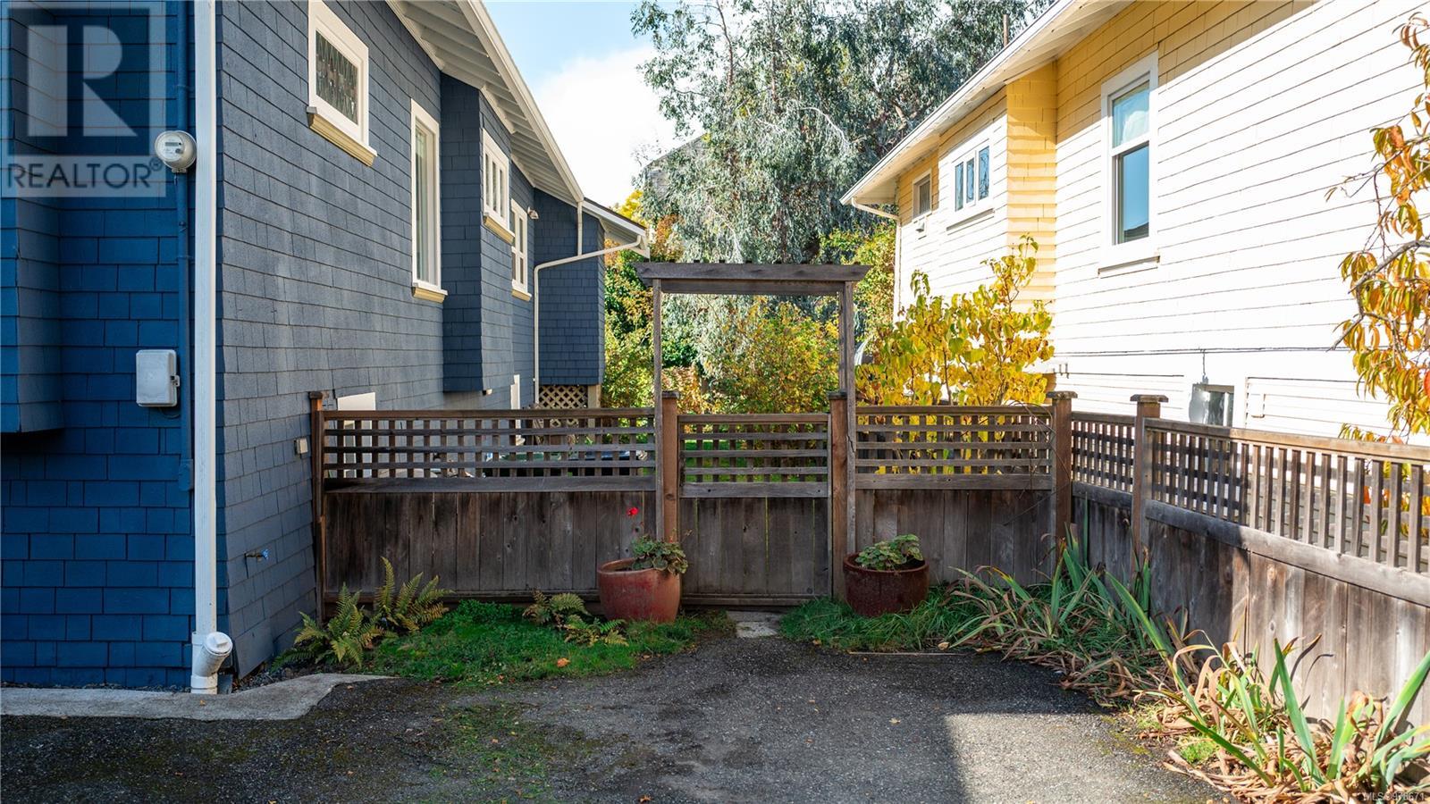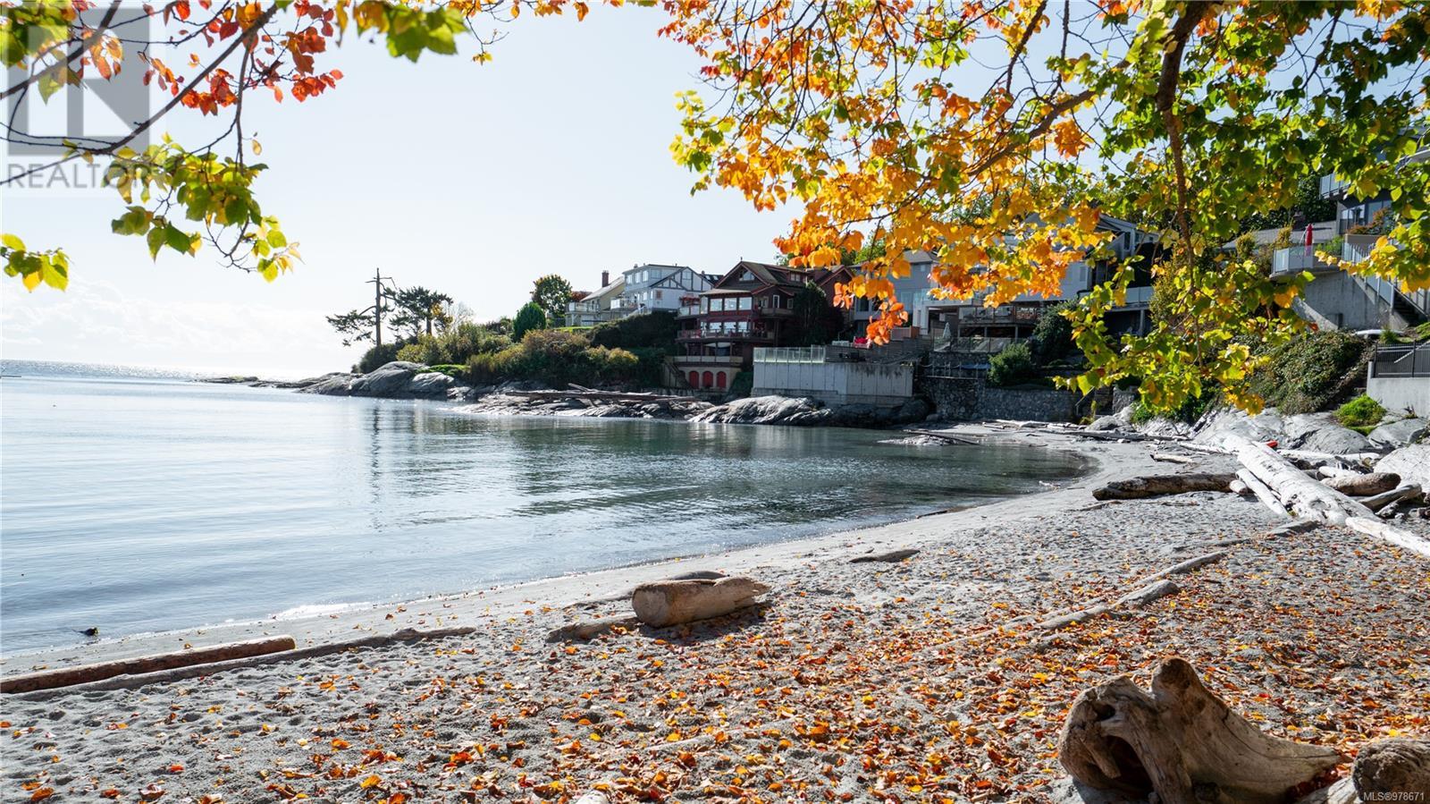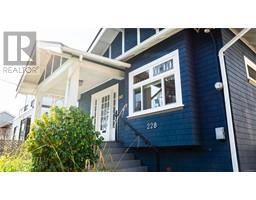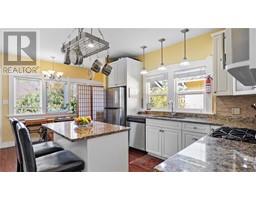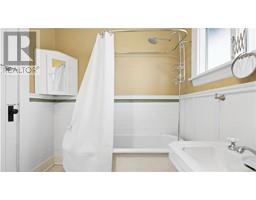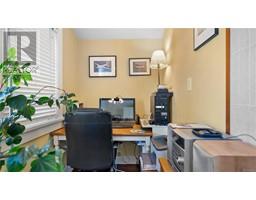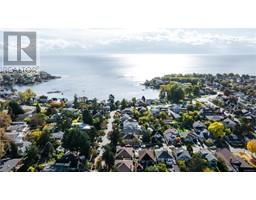2 Bedroom
1 Bathroom
2151 sqft
Fireplace
See Remarks
Forced Air
$1,200,000
Located mere steps from Gonzales Beach, where you can hear the soothing sound of the ocean from your front doorstep, this meticulously maintained 1912 Arts & Crafts home seamlessly blends its historic charm with modern updates. The inviting front porch leads you into a home that retains its heritage features, including wainscoting and coffered ceilings in the open living and dining areas. The updated kitchen boasts granite countertops, a large centre island, and plenty of workspace. Two spacious bedrooms are separated by a charming 4-piece bath. The lower provides additional storage, utility space & laundry. Recent upgrades—newer perimeter drains, wiring, gas furnace & exterior paint. Outside, enjoy a west-facing, fully fenced rear yard! You’re not only steps from the beach, but also close to all the amenities you need: Fairfield Plaza, the scenic Dallas Road waterfront, Cook St. Village, Beacon Hill Park, and downtown are all just minutes away. This is seaside living at its finest in one of Fairfield's most desirable locations! Live Your Luxury & see you on the beach! (id:46227)
Property Details
|
MLS® Number
|
978671 |
|
Property Type
|
Single Family |
|
Neigbourhood
|
Fairfield East |
|
Features
|
Rectangular |
|
Parking Space Total
|
2 |
|
Plan
|
Vip1984 |
Building
|
Bathroom Total
|
1 |
|
Bedrooms Total
|
2 |
|
Constructed Date
|
1912 |
|
Cooling Type
|
See Remarks |
|
Fireplace Present
|
Yes |
|
Fireplace Total
|
1 |
|
Heating Fuel
|
Natural Gas |
|
Heating Type
|
Forced Air |
|
Size Interior
|
2151 Sqft |
|
Total Finished Area
|
1134 Sqft |
|
Type
|
House |
Parking
Land
|
Acreage
|
No |
|
Size Irregular
|
4429 |
|
Size Total
|
4429 Sqft |
|
Size Total Text
|
4429 Sqft |
|
Zoning Type
|
Residential |
Rooms
| Level |
Type |
Length |
Width |
Dimensions |
|
Main Level |
Sunroom |
|
|
17' x 5' |
|
Main Level |
Bedroom |
|
|
11' x 11' |
|
Main Level |
Bathroom |
|
|
4-Piece |
|
Main Level |
Primary Bedroom |
|
|
12' x 11' |
|
Main Level |
Kitchen |
|
|
12' x 13' |
|
Main Level |
Dining Room |
|
|
13' x 11' |
|
Main Level |
Living Room |
|
|
12' x 18' |
|
Main Level |
Entrance |
|
|
7' x 4' |
https://www.realtor.ca/real-estate/27573751/228-irving-rd-victoria-fairfield-east







