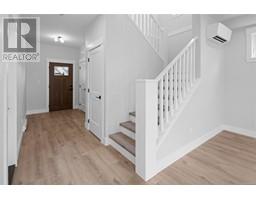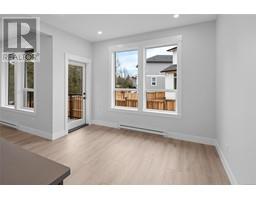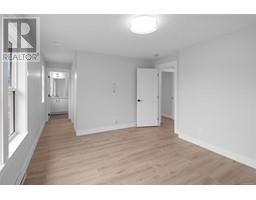2275 Evelyn Lane Sooke, British Columbia V9Z 0W3
$799,900Maintenance,
$120 Monthly
Maintenance,
$120 MonthlyBuilt in 2023, this home offers timeless arts and craft architecture with modern highlights and great curb appeal. The bright kitchen offers shaker panel soft-close cabinetry, quartz counter tops, and stainless upscale Frigidaire Gallery appliances. Light filled living room and inline dining area with fireplace. Access off dining area to south facing fenced backyard with covered deck perfect for the BBQ. Upstairs is 3 bdrms incl. master w/walk-in closet & ensuite with heated tile floor -also main bath & laundry. Laminate flooring in all bedrooms and living areas. Ductless heat pump for energy-efficient heating & cooling. Quiet private road in popular Woodland Creek neighbourhood with trail access to parks, and schools. Easy walk to adjacent schools and town. Immediate occupancy possible. GST is included in price. New Home Warranty in place. Please note the interior photos are from the same completed house but reversed. (id:46227)
Property Details
| MLS® Number | 969788 |
| Property Type | Single Family |
| Neigbourhood | Broomhill |
| Community Features | Pets Allowed With Restrictions, Family Oriented |
| Features | Cul-de-sac, Park Setting, Other |
| Parking Space Total | 3 |
| Plan | Eps6440 |
Building
| Bathroom Total | 3 |
| Bedrooms Total | 3 |
| Architectural Style | Other |
| Constructed Date | 2023 |
| Cooling Type | Air Conditioned, Wall Unit |
| Fireplace Present | Yes |
| Fireplace Total | 1 |
| Heating Fuel | Other |
| Heating Type | Baseboard Heaters, Heat Pump |
| Size Interior | 1573 Sqft |
| Total Finished Area | 1573 Sqft |
| Type | House |
Land
| Access Type | Road Access |
| Acreage | No |
| Size Irregular | 3358 |
| Size Total | 3358 Sqft |
| Size Total Text | 3358 Sqft |
| Zoning Description | R3 |
| Zoning Type | Residential |
Rooms
| Level | Type | Length | Width | Dimensions |
|---|---|---|---|---|
| Second Level | Ensuite | 6 ft | 10 ft | 6 ft x 10 ft |
| Second Level | Primary Bedroom | 14 ft | 11 ft | 14 ft x 11 ft |
| Second Level | Bathroom | 6 ft | 8 ft | 6 ft x 8 ft |
| Second Level | Bedroom | 10 ft | 10 ft | 10 ft x 10 ft |
| Second Level | Bedroom | 11 ft | 10 ft | 11 ft x 10 ft |
| Main Level | Bathroom | 6 ft | 6 ft | 6 ft x 6 ft |
| Main Level | Dining Room | 11 ft | 10 ft | 11 ft x 10 ft |
| Main Level | Living Room | 14 ft | 16 ft | 14 ft x 16 ft |
| Main Level | Kitchen | 11 ft | 13 ft | 11 ft x 13 ft |
https://www.realtor.ca/real-estate/27161194/2275-evelyn-lane-sooke-broomhill
























































