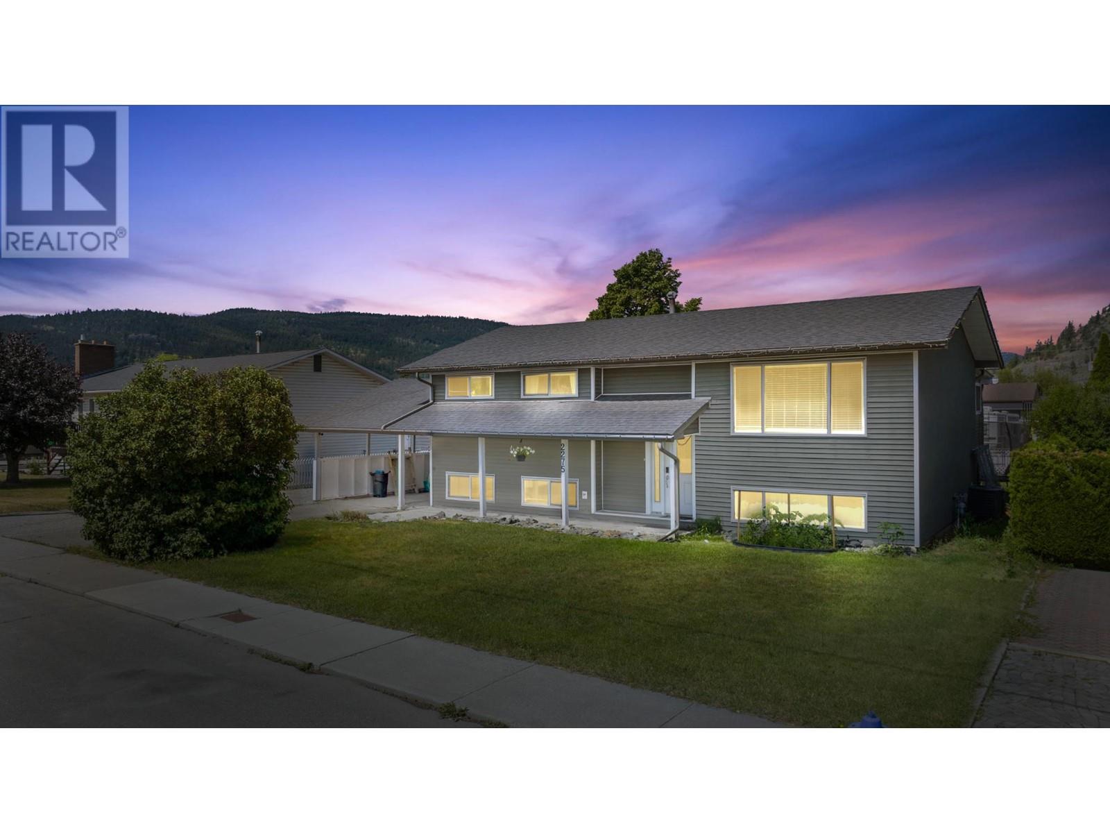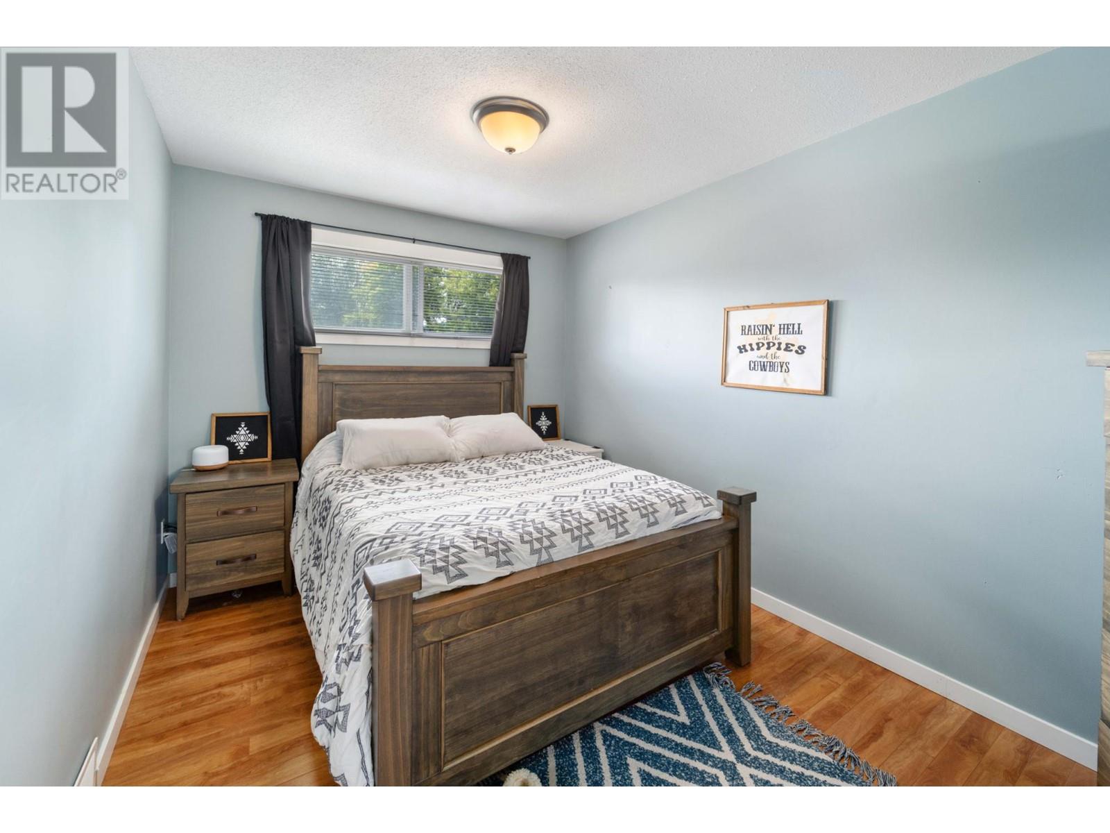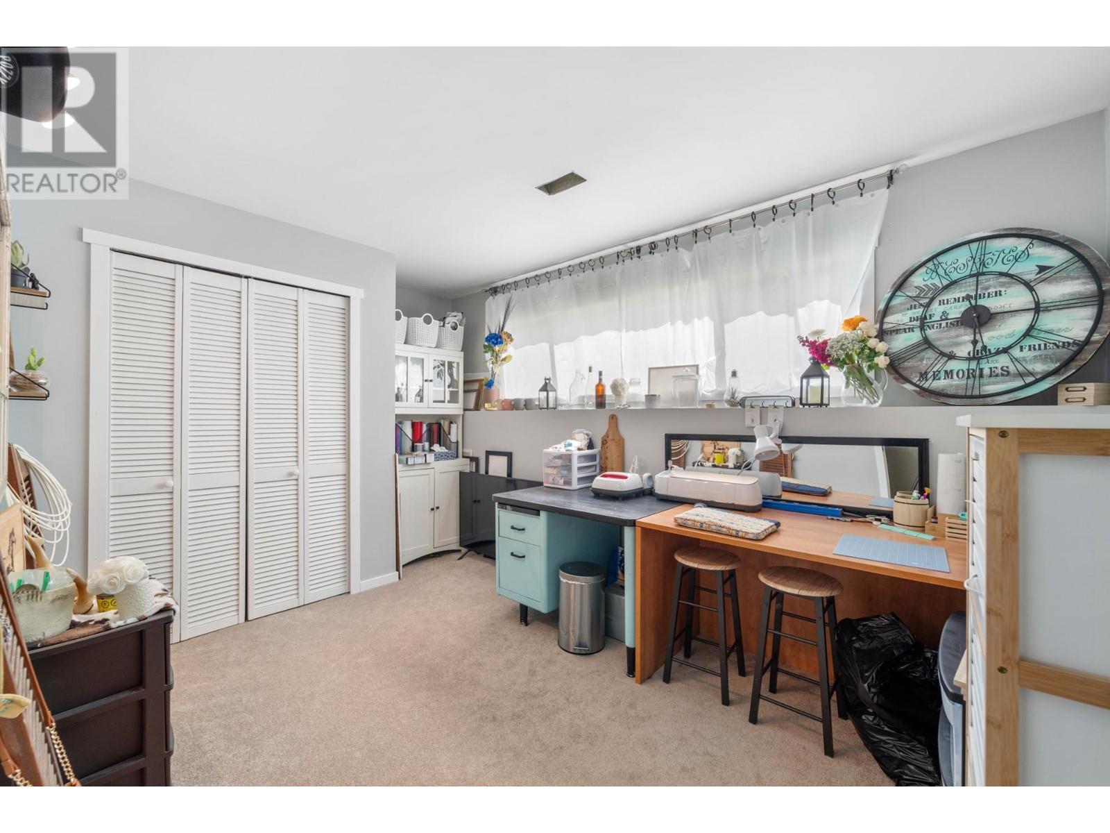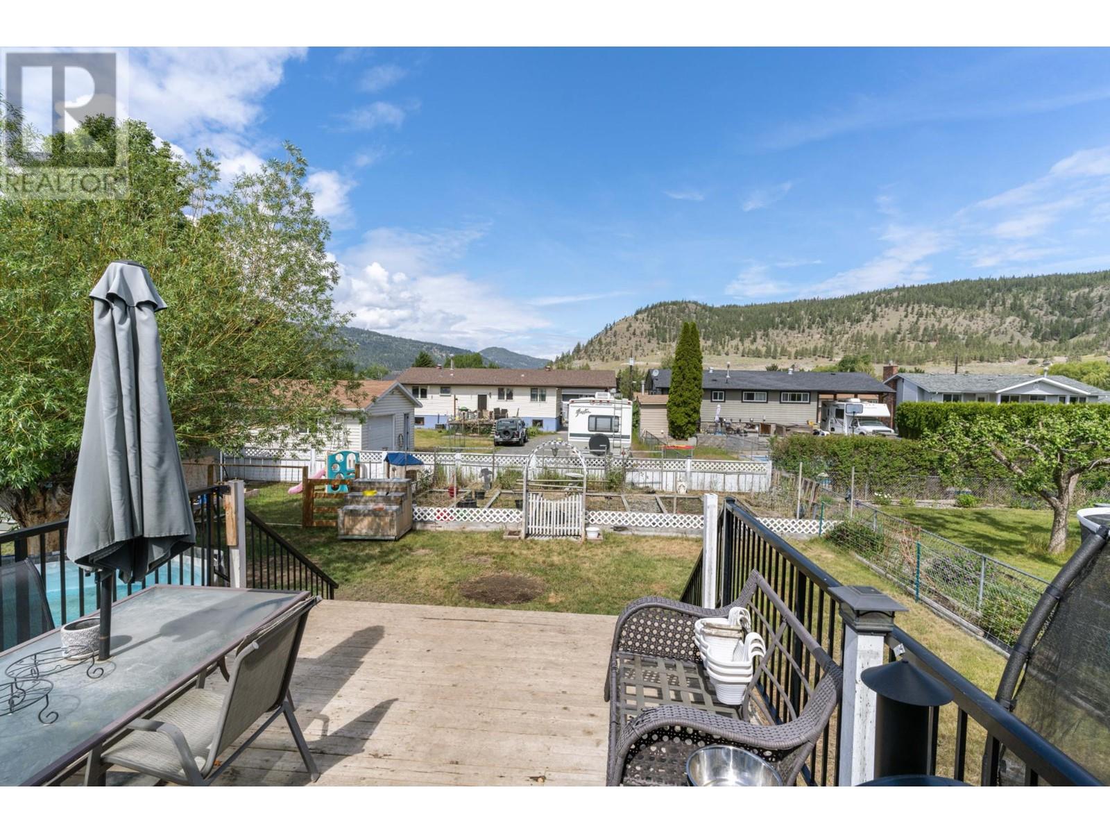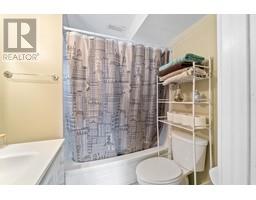4 Bedroom
2 Bathroom
1880 sqft
Split Level Entry
Forced Air, See Remarks
$584,999
Move-in ready 4-bedroom, 2-bath family home in a prime location with impressive main floor updates. Enjoy a newer kitchen with pull-out cabinets, top-notch appliances, and under-counter lighting. The updated main bath is adjacent to an extra-large master bedroom and a second bedroom. The basement features two more bedrooms, a spacious family/rec room, a second full bath, a laundry/workshop room, and cold storage. It can be easily converted into a potential in-law suite with a separate entrance. The home has central air conditioning and numerous updates, including windows, roof, furnace, hot water tank, baseboards, flooring, insulation, and a sliding door leading to a cozy enclosed sunroom. The landscaped, fenced backyard includes a full sun deck, raised vegetable and flower gardens, and a large 18x14 detached workshop. Ample parking is available with a large attached 2-car carport and RV parking space. (id:46227)
Property Details
|
MLS® Number
|
180744 |
|
Property Type
|
Single Family |
|
Neigbourhood
|
Merritt |
|
Community Name
|
Merritt |
Building
|
Bathroom Total
|
2 |
|
Bedrooms Total
|
4 |
|
Architectural Style
|
Split Level Entry |
|
Constructed Date
|
1970 |
|
Construction Style Attachment
|
Detached |
|
Construction Style Split Level
|
Other |
|
Exterior Finish
|
Vinyl Siding |
|
Flooring Type
|
Other |
|
Heating Type
|
Forced Air, See Remarks |
|
Roof Material
|
Asphalt Shingle |
|
Roof Style
|
Unknown |
|
Size Interior
|
1880 Sqft |
|
Type
|
House |
|
Utility Water
|
Municipal Water |
Land
|
Acreage
|
No |
|
Sewer
|
Municipal Sewage System |
|
Size Irregular
|
0.22 |
|
Size Total
|
0.22 Ac|under 1 Acre |
|
Size Total Text
|
0.22 Ac|under 1 Acre |
|
Zoning Type
|
Unknown |
Rooms
| Level |
Type |
Length |
Width |
Dimensions |
|
Basement |
Utility Room |
|
|
13'6'' x 11'1'' |
|
Basement |
Bedroom |
|
|
14'0'' x 9'6'' |
|
Basement |
Family Room |
|
|
14'0'' x 9'7'' |
|
Basement |
Kitchen |
|
|
11'8'' x 7'11'' |
|
Basement |
Bedroom |
|
|
9'4'' x 14'11'' |
|
Basement |
4pc Bathroom |
|
|
Measurements not available |
|
Main Level |
Bedroom |
|
|
7'7'' x 10'6'' |
|
Main Level |
Dining Room |
|
|
10'0'' x 11'6'' |
|
Main Level |
Living Room |
|
|
14'4'' x 13'9'' |
|
Main Level |
Kitchen |
|
|
12'10'' x 11'2'' |
|
Main Level |
Bedroom |
|
|
9'4'' x 25'2'' |
|
Main Level |
4pc Bathroom |
|
|
Measurements not available |
https://www.realtor.ca/real-estate/27377104/2275-chapman-street-merritt-merritt


