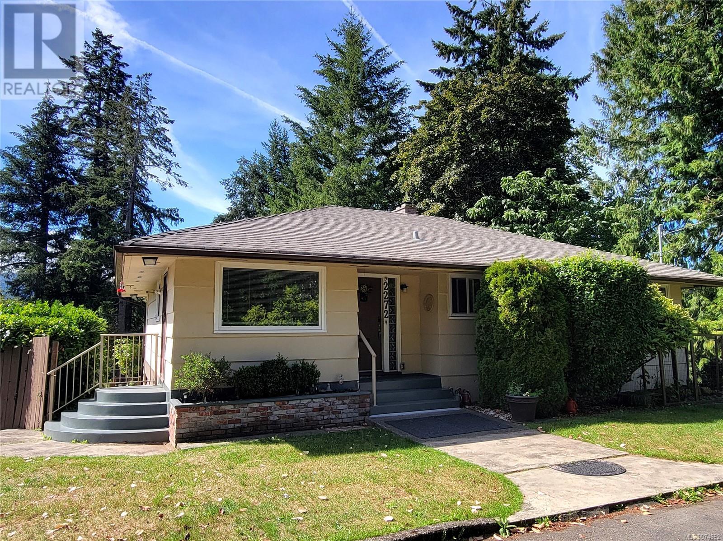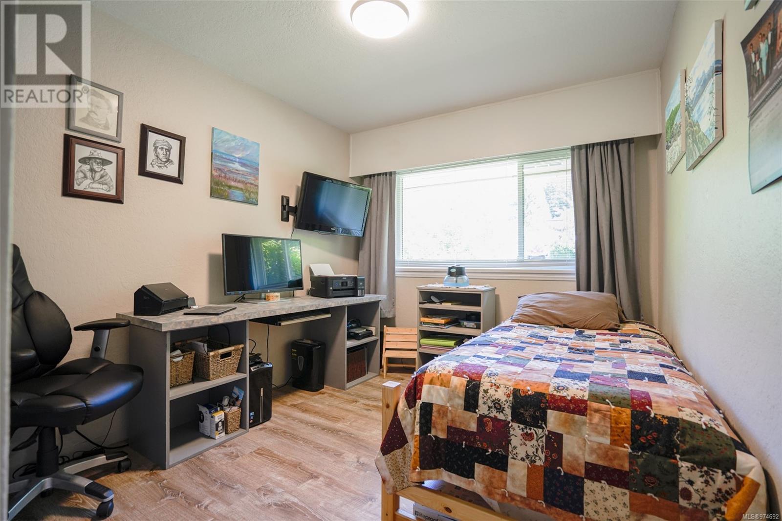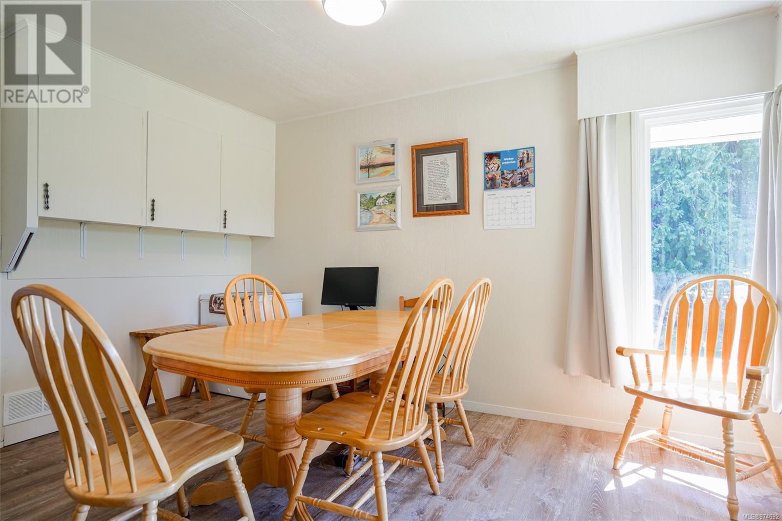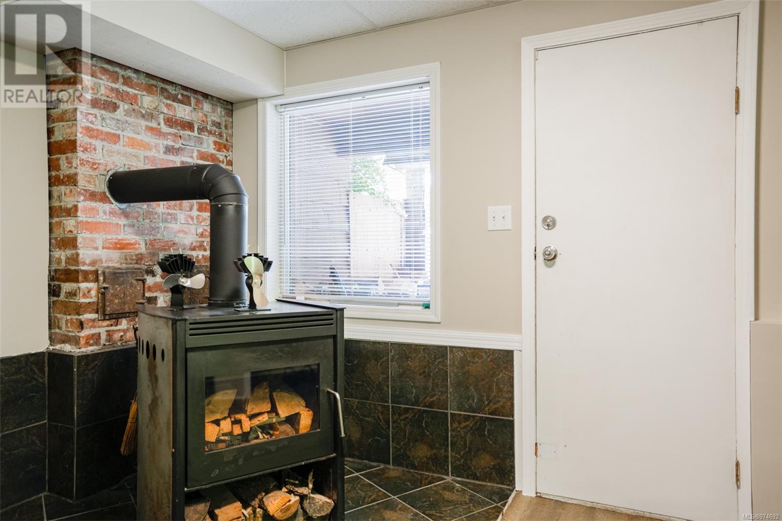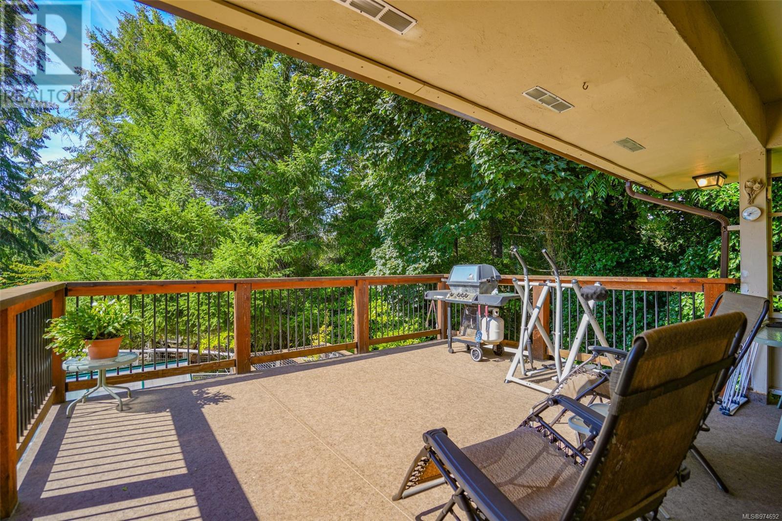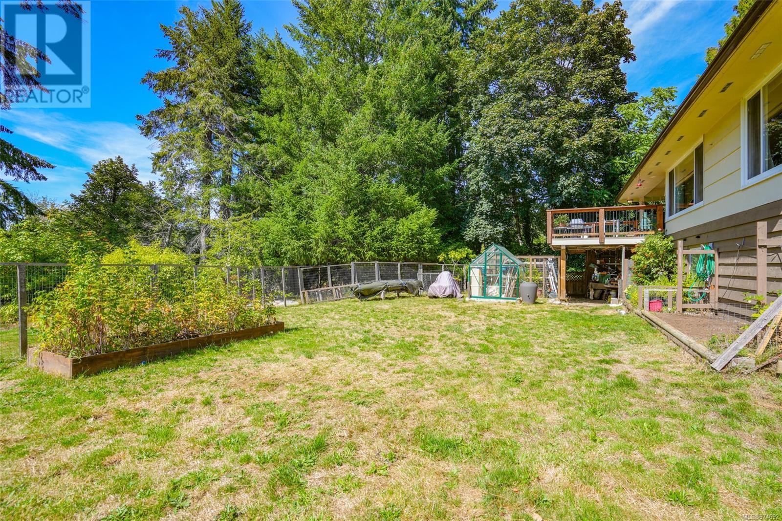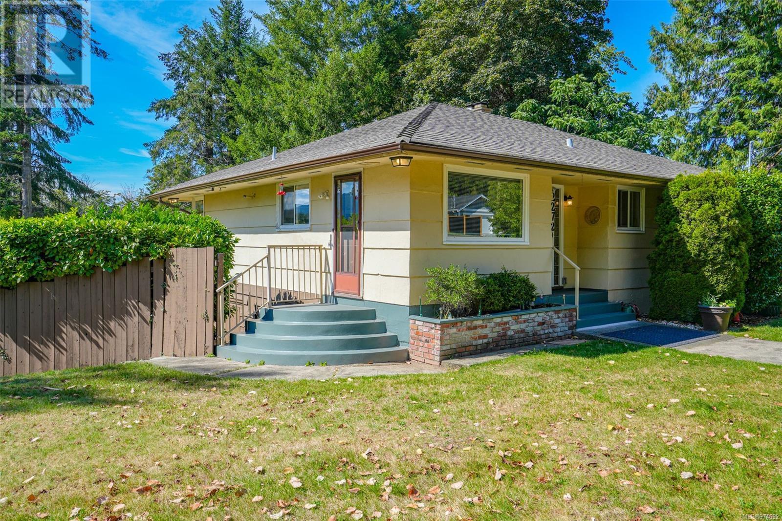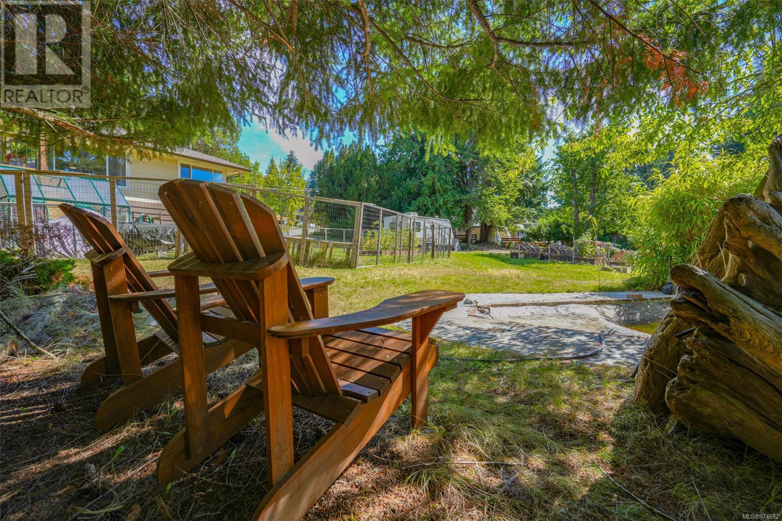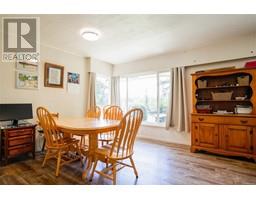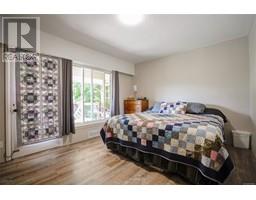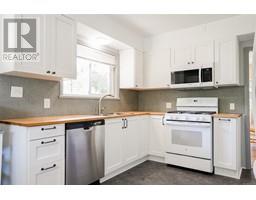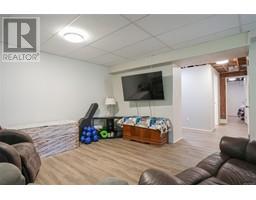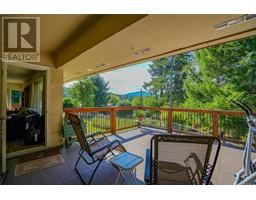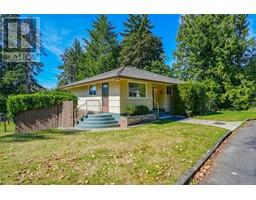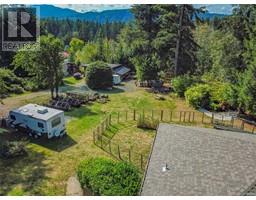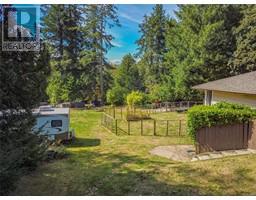3 Bedroom
2 Bathroom
2478 sqft
Fireplace
None
Forced Air
Acreage
$789,500
Room for everything! This recently updated & well- maintained family home is nestled upon a very private, 1.12 acre oasis in the city! Enjoy the views of the landscaped grounds, serene forest areas & garden pond from the open dining & living rooms or relax on the semi-covered deck resurfaced w/ new vinyl. A new kitchen & main level laundry with new appliances, 2 new bathrooms & new vinyl plank flooring add to the aesthetic. Comfort & value-added updates include an infra-red sauna, high- efficiency natural gas furnace & Blaze King wood stove, air filtration system, updated plumbing & hot water tank, upgraded 200 amp panel, thermal windows, added attic insulation. There is suite potential in the newly renovated walk-out basement & development potential, with the Split R/FD Zoning (front to back). This rare gem acreage is a kid’s natural wonderland & a gardener’s dream… enjoy growing veggies in the raised beds and greenhouse. Accessed by a circular drive at front, and a side drive to the over-height detached equipment shed w/ a new roof & sliding track door, offering ample parking and storage. The puppy-pen area fencing can stay or be removed before possession. A distinctly rural vibe with all city services & amenities, close to schools and walking trails! (id:46227)
Property Details
|
MLS® Number
|
974692 |
|
Property Type
|
Single Family |
|
Neigbourhood
|
Port Alberni |
|
Features
|
Acreage, Park Setting, Private Setting, Southern Exposure, Wooded Area, Other, Rectangular, Marine Oriented |
|
Parking Space Total
|
10 |
|
Structure
|
Greenhouse, Shed |
Building
|
Bathroom Total
|
2 |
|
Bedrooms Total
|
3 |
|
Constructed Date
|
1950 |
|
Cooling Type
|
None |
|
Fireplace Present
|
Yes |
|
Fireplace Total
|
2 |
|
Heating Fuel
|
Natural Gas |
|
Heating Type
|
Forced Air |
|
Size Interior
|
2478 Sqft |
|
Total Finished Area
|
2156 Sqft |
|
Type
|
House |
Land
|
Access Type
|
Road Access |
|
Acreage
|
Yes |
|
Size Irregular
|
1.12 |
|
Size Total
|
1.12 Ac |
|
Size Total Text
|
1.12 Ac |
|
Zoning Description
|
R/fd |
|
Zoning Type
|
Residential |
Rooms
| Level |
Type |
Length |
Width |
Dimensions |
|
Lower Level |
Workshop |
|
|
27'3 x 13'4 |
|
Lower Level |
Other |
|
|
6'9 x 6'4 |
|
Lower Level |
Bathroom |
|
|
8'2 x 6'8 |
|
Lower Level |
Bedroom |
|
|
13'8 x 12'7 |
|
Lower Level |
Family Room |
|
|
23'0 x 14'8 |
|
Main Level |
Bathroom |
|
|
11'9 x 9'1 |
|
Main Level |
Entrance |
|
|
10'2 x 6'5 |
|
Main Level |
Laundry Room |
|
|
9'1 x 6'6 |
|
Main Level |
Bedroom |
|
|
12'6 x 9'1 |
|
Main Level |
Primary Bedroom |
|
|
13'10 x 11'1 |
|
Main Level |
Kitchen |
|
|
16'2 x 10'2 |
|
Main Level |
Dining Room |
|
|
13'8 x 11'0 |
|
Main Level |
Living Room |
|
|
16'1 x 14'8 |
https://www.realtor.ca/real-estate/27360552/2272-anderson-ave-port-alberni-port-alberni


