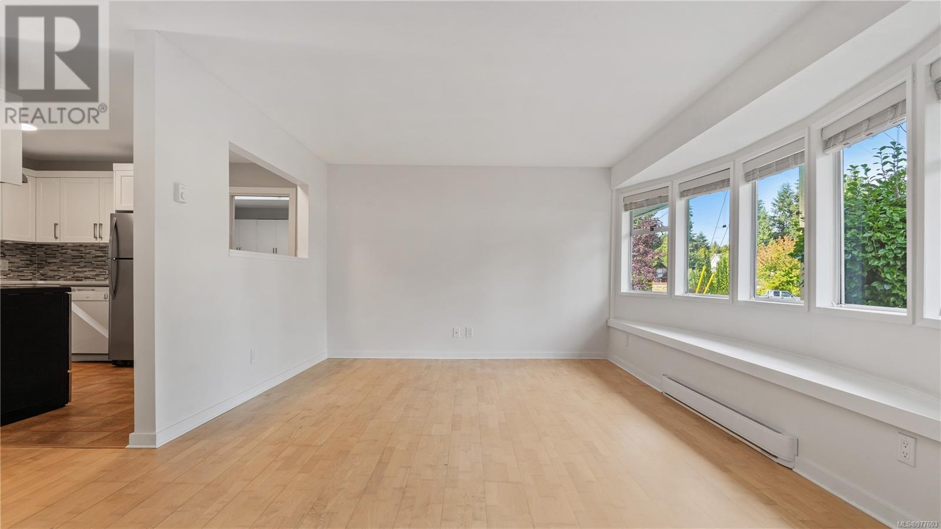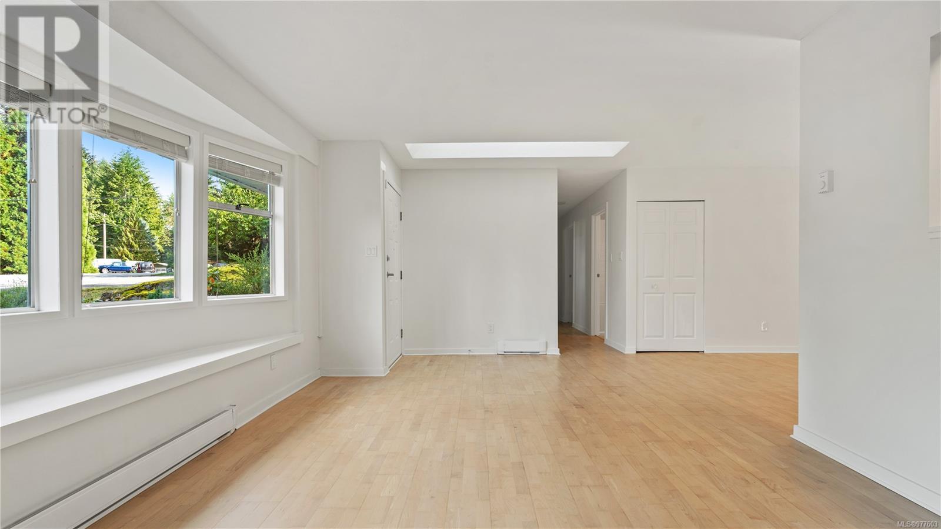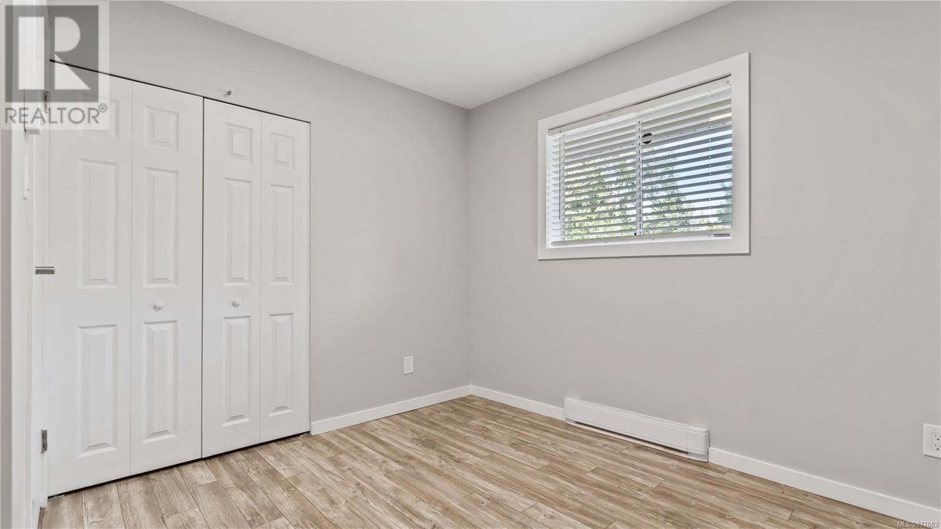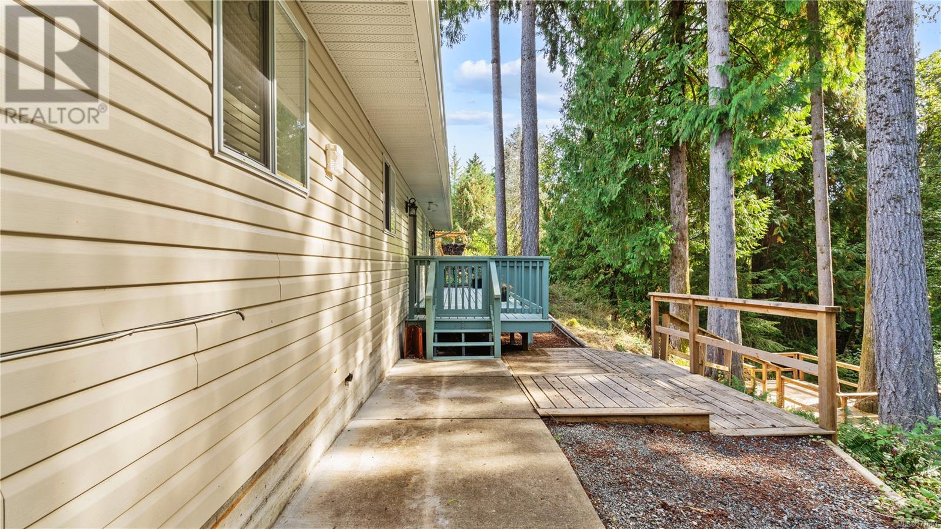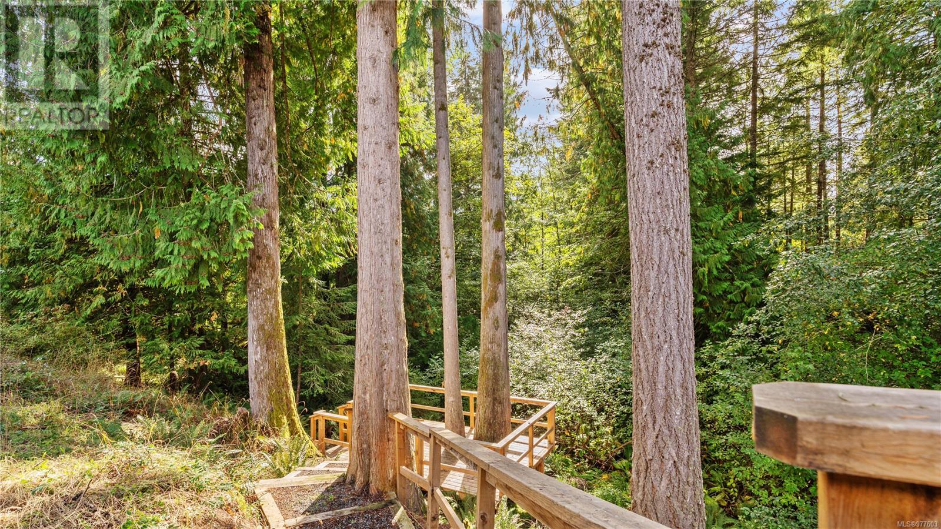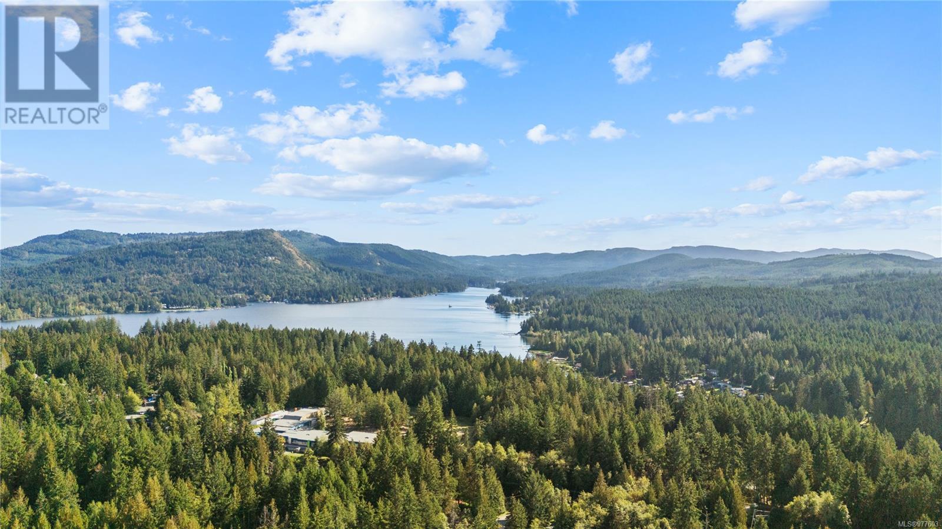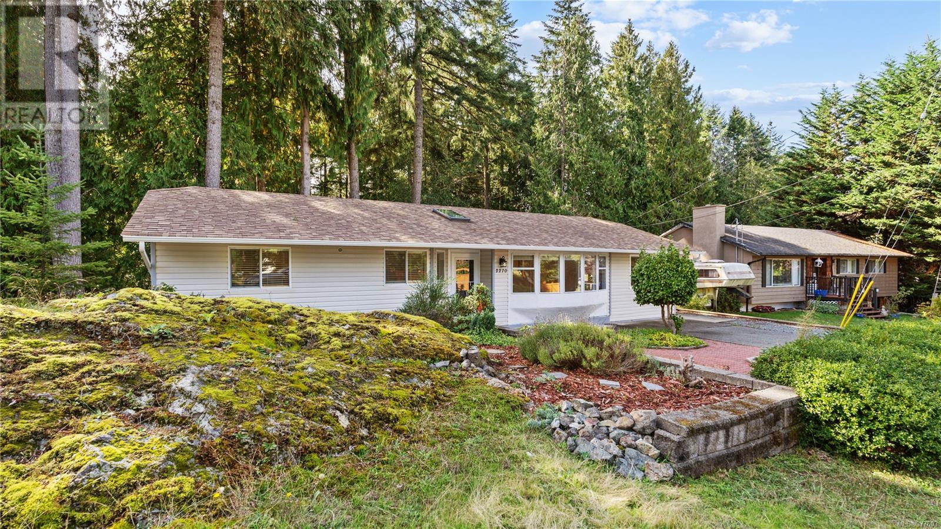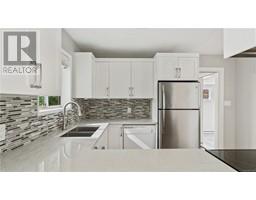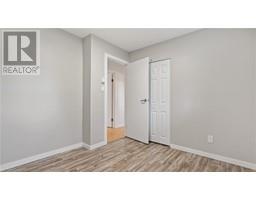3 Bedroom
2 Bathroom
1350 sqft
None
Baseboard Heaters
$749,900
This 3 bedroom, 2 bath home features an updated kitchen, newly upgraded bathrooms with a new tub, tiling, toilets, and sinks. Enjoy new light fixtures throughout, low-maintenance flooring, and fresh paint. The kitchen boasts stainless steel appliances, and there’s a spacious laundry room. A bonus den offers potential as a bedroom? with its own separate exit. Patio doors from the primary bedroom and dining room lead to a large, multi-level deck overlooking a private, forested backyard. The front yard includes an additional patio area with low maintenance landscaping. Located 40 minutes from Victoria, near lake, top-tier schools, recreation, and shopping—this home offers great value in a prime location. (id:46227)
Property Details
|
MLS® Number
|
977603 |
|
Property Type
|
Single Family |
|
Neigbourhood
|
Shawnigan |
|
Features
|
Rectangular |
|
Parking Space Total
|
2 |
|
Plan
|
Vip34351 |
Building
|
Bathroom Total
|
2 |
|
Bedrooms Total
|
3 |
|
Constructed Date
|
1989 |
|
Cooling Type
|
None |
|
Heating Fuel
|
Electric |
|
Heating Type
|
Baseboard Heaters |
|
Size Interior
|
1350 Sqft |
|
Total Finished Area
|
1350 Sqft |
|
Type
|
House |
Parking
Land
|
Acreage
|
No |
|
Size Irregular
|
9904 |
|
Size Total
|
9904 Sqft |
|
Size Total Text
|
9904 Sqft |
|
Zoning Type
|
Residential |
Rooms
| Level |
Type |
Length |
Width |
Dimensions |
|
Main Level |
Ensuite |
|
|
2-Piece |
|
Main Level |
Bathroom |
|
|
5-Piece |
|
Main Level |
Den |
|
|
11'08 x 12'08 |
|
Main Level |
Laundry Room |
|
|
11'10 x 11'07 |
|
Main Level |
Bedroom |
|
|
8'07 x 8'06 |
|
Main Level |
Bedroom |
|
|
10'04 x 9'08 |
|
Main Level |
Primary Bedroom |
|
|
12'0 x 11'06 |
|
Main Level |
Kitchen |
|
|
8'10 x 11'07 |
|
Main Level |
Dining Room |
|
|
9'09 x 12'00 |
|
Main Level |
Living Room |
|
|
15'03 x 11'10 |
|
Main Level |
Entrance |
|
|
3'10 x 6'8 |
https://www.realtor.ca/real-estate/27490308/2270-macfarlane-cres-shawnigan-lake-shawnigan







