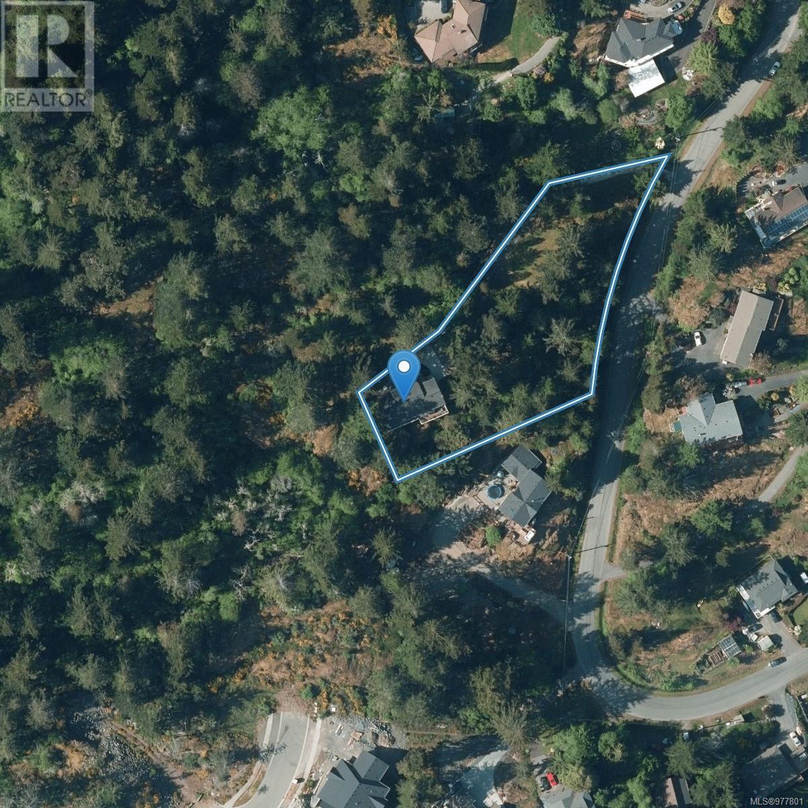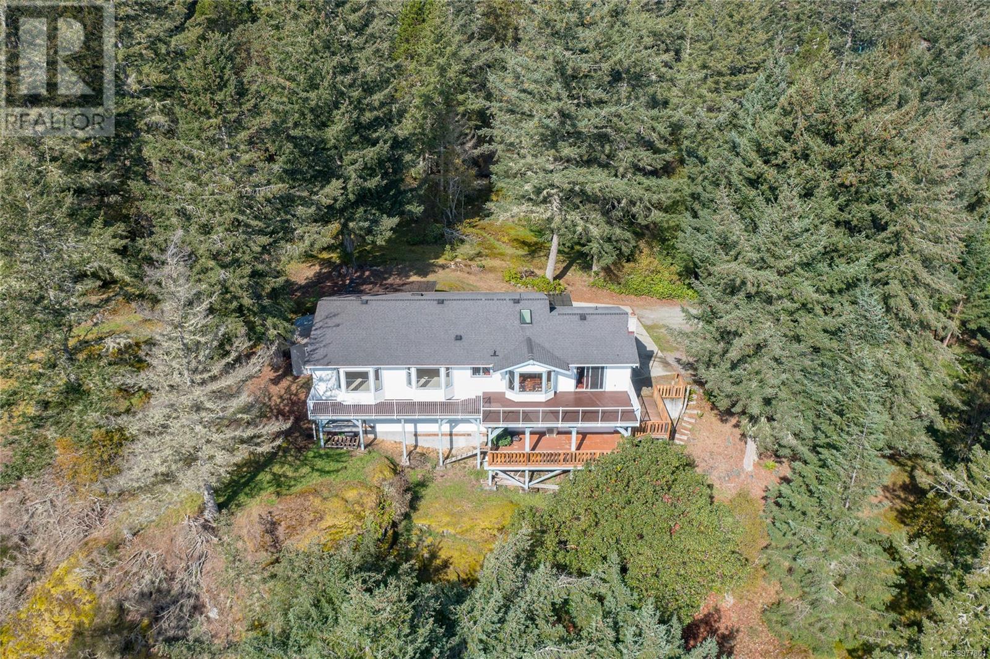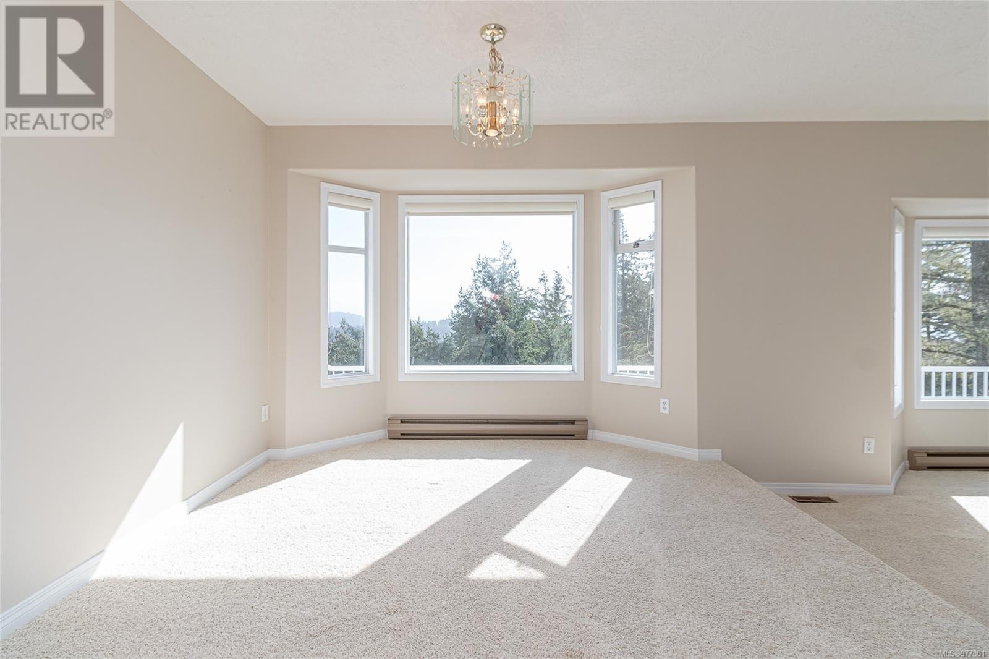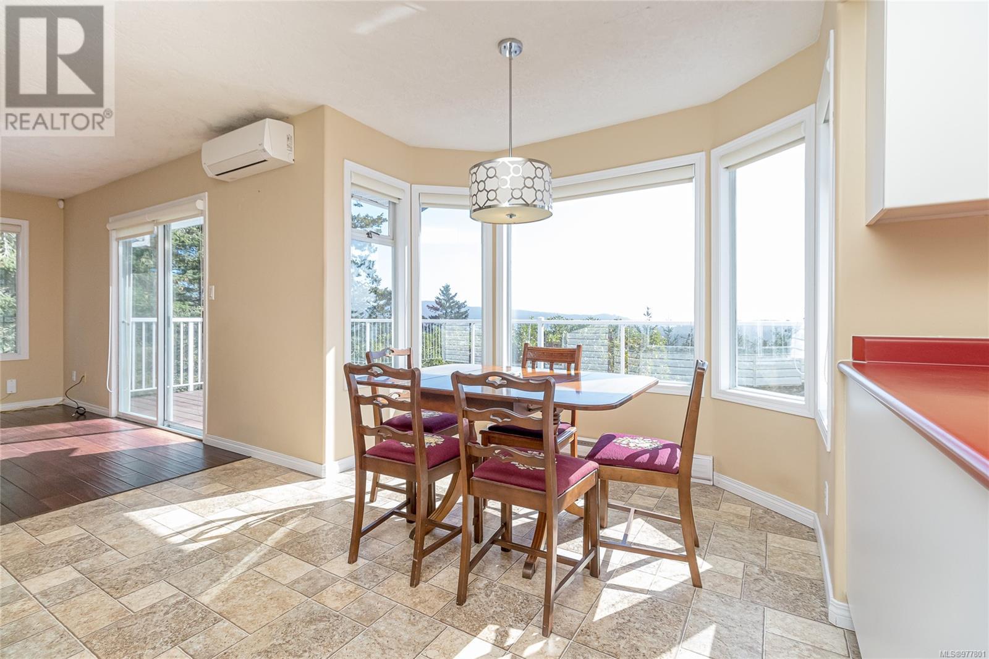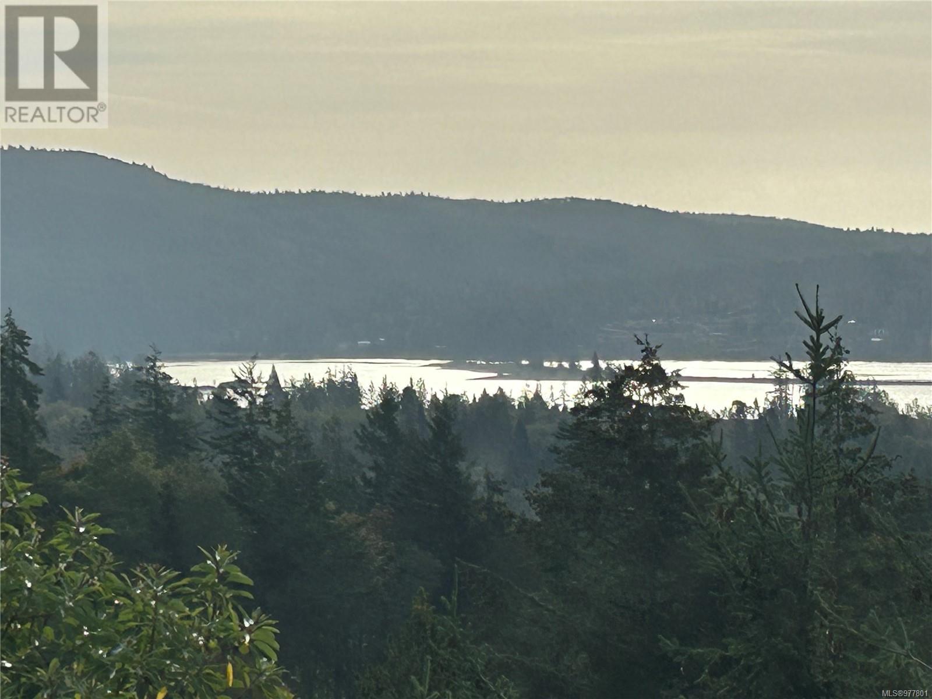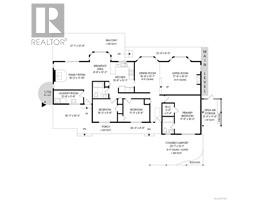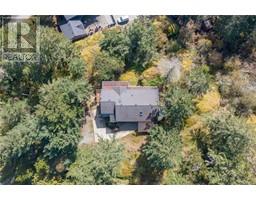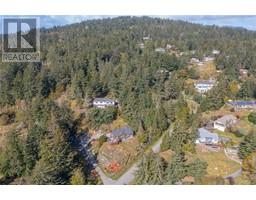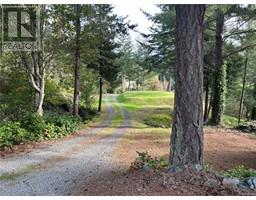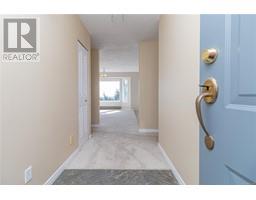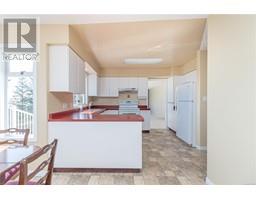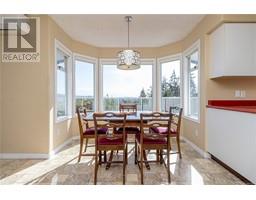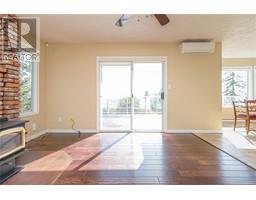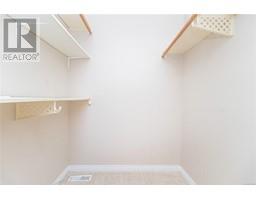2270 Henlyn Dr Sooke, British Columbia V9Z 0N5
$1,299,900
Open house Sat Nov 9th 12-2 pm, Immediate Possession! Charming 1700+ Sqft Southern Exposure Very Well Kept 3 + bedrooms, 2 bathrooms Rancher. Panoramic Ocean Views on this Private Partially Secluded 1+ Rustic Acres. Immediate Possession! Close to Sooke Town Core located at 2270 Henlyn Drive in nice area of established Homes. You are immediately impressed as you drive up the long private driveway with manicured yard and lots of extra parking- room for RV and Boat. The Carport could easily be converted into a garage. As you enter the well-thought-out home you walk into the huge Living room with Classy Fireplace, Formal Dining area with room for a Hutch. Centrally located Kitchen and a separate breakfast nook area, off that is the large Family room with cozy Woodstove. All the main living area rooms are on Ocean View Side and overlook the full-length Sundeck. The 3 good sized Bedrooms including the Master which has 4 pce ensuite and walk-in closet are on the nature side of the acreage. The Good Sized Laundry Room has a sink is located by the family room and is beside the other entrance of the house for easy access. Massive Walk-in Crawlspace which has its own deck is an ideal Workshop, Storage Maybe a future Suite? Listed at $1,299,900. (id:46227)
Open House
This property has open houses!
12:00 pm
Ends at:2:00 pm
Property Details
| MLS® Number | 977801 |
| Property Type | Single Family |
| Neigbourhood | John Muir |
| Features | Acreage, Park Setting, Private Setting, Southern Exposure, Other |
| Parking Space Total | 6 |
| Plan | Vip40334 |
| Structure | Patio(s) |
| View Type | Mountain View, Ocean View |
Building
| Bathroom Total | 2 |
| Bedrooms Total | 3 |
| Cooling Type | Air Conditioned |
| Fireplace Present | Yes |
| Fireplace Total | 2 |
| Heating Type | Baseboard Heaters, Heat Pump |
| Size Interior | 3466 Sqft |
| Total Finished Area | 1733 Sqft |
| Type | House |
Land
| Acreage | Yes |
| Size Irregular | 1.04 |
| Size Total | 1.04 Ac |
| Size Total Text | 1.04 Ac |
| Zoning Type | Unknown |
Rooms
| Level | Type | Length | Width | Dimensions |
|---|---|---|---|---|
| Lower Level | Storage | 8' x 10' | ||
| Lower Level | Patio | 8' x 15' | ||
| Main Level | Porch | 17' x 10' | ||
| Main Level | Balcony | 31' x 12' | ||
| Main Level | Ensuite | 4-Piece | ||
| Main Level | Primary Bedroom | 11' x 16' | ||
| Main Level | Bedroom | 11' x 10' | ||
| Main Level | Bedroom | 10' x 10' | ||
| Main Level | Bathroom | 4-Piece | ||
| Main Level | Laundry Room | 13' x 6' | ||
| Main Level | Family Room | 16' x 12' | ||
| Main Level | Eating Area | 9' x 12' | ||
| Main Level | Kitchen | 11' x 13' | ||
| Main Level | Living Room | 18' x 16' | ||
| Main Level | Dining Room | 11' x 15' | ||
| Main Level | Porch | 36' x 5' |
https://www.realtor.ca/real-estate/27501211/2270-henlyn-dr-sooke-john-muir








