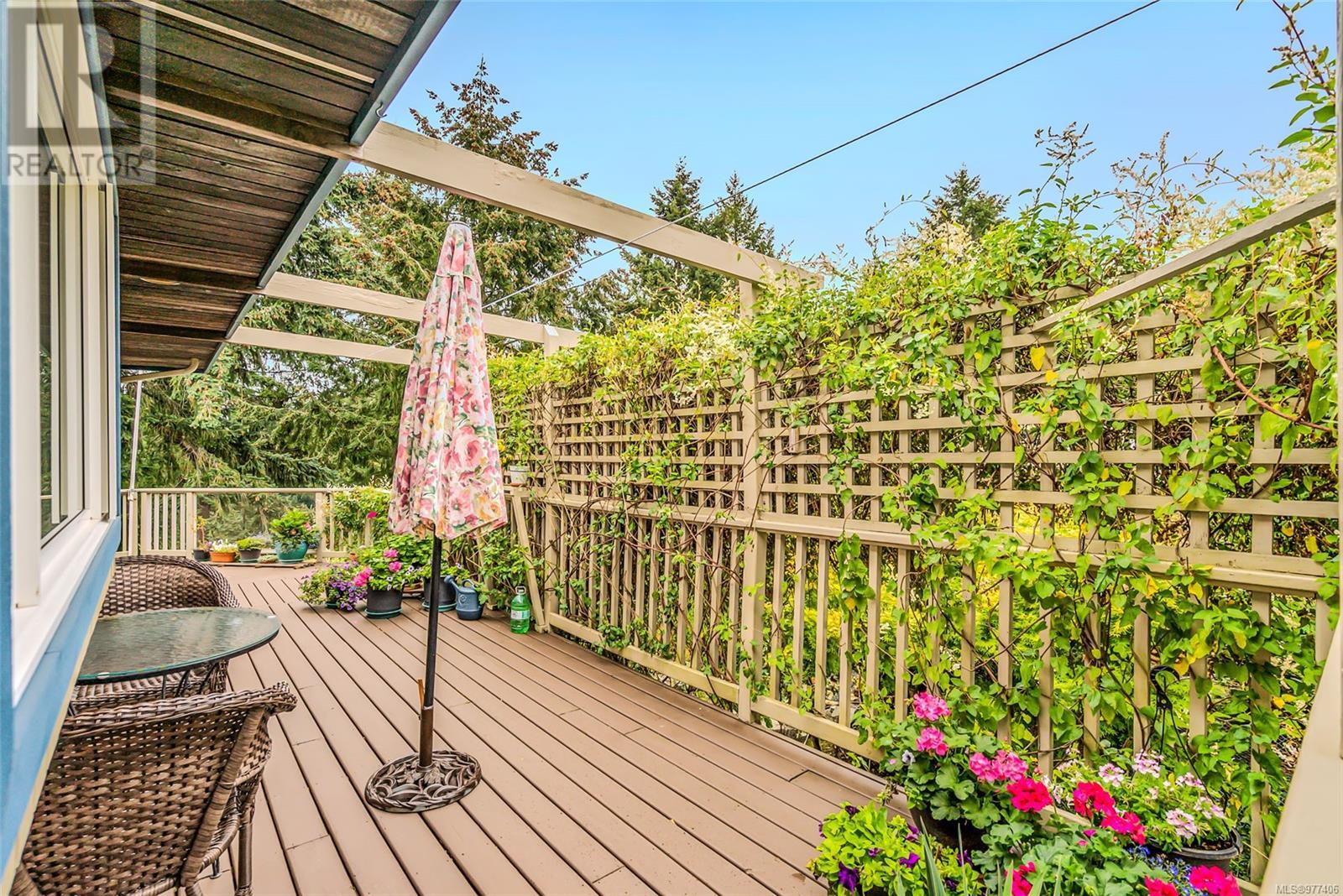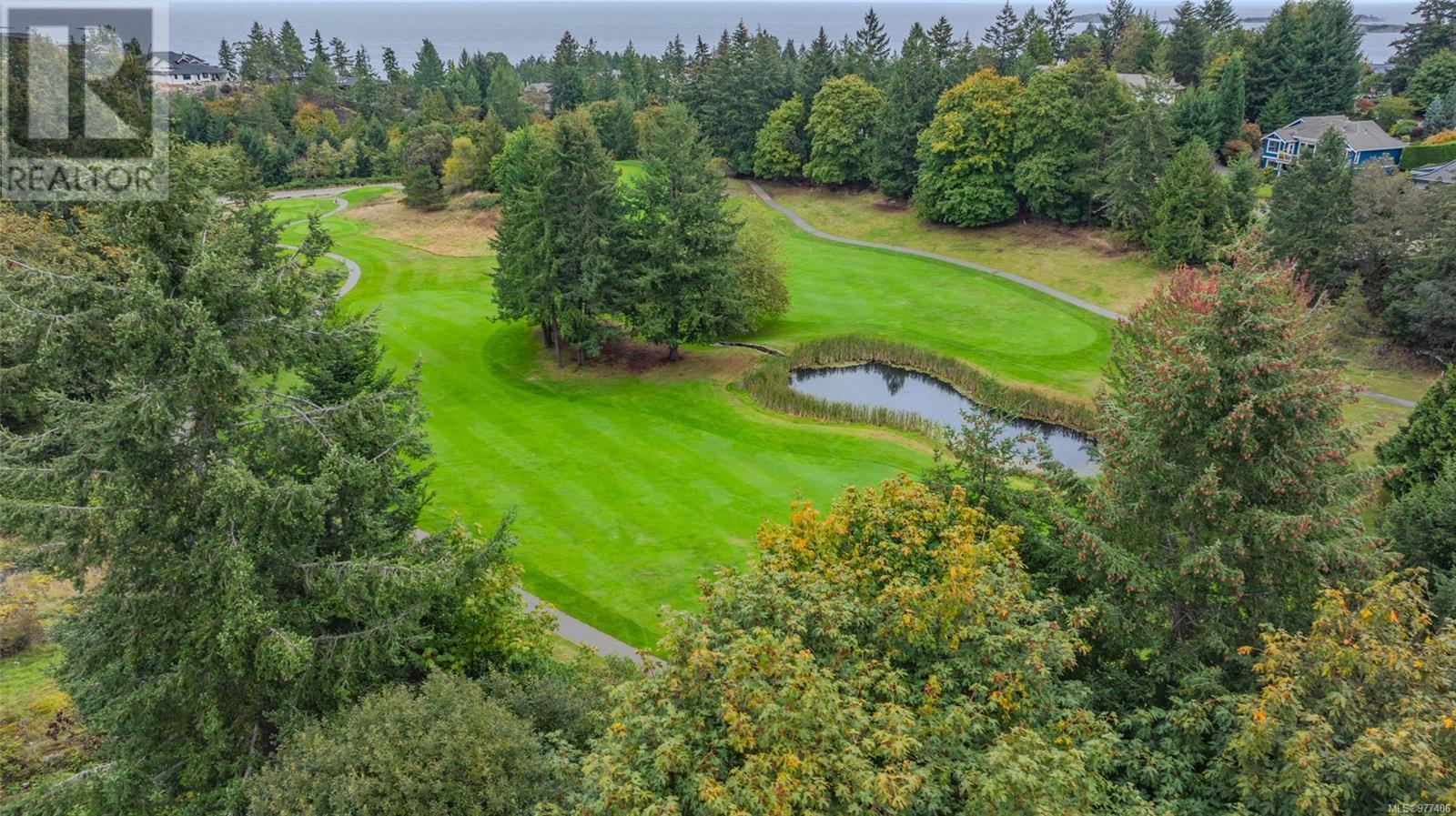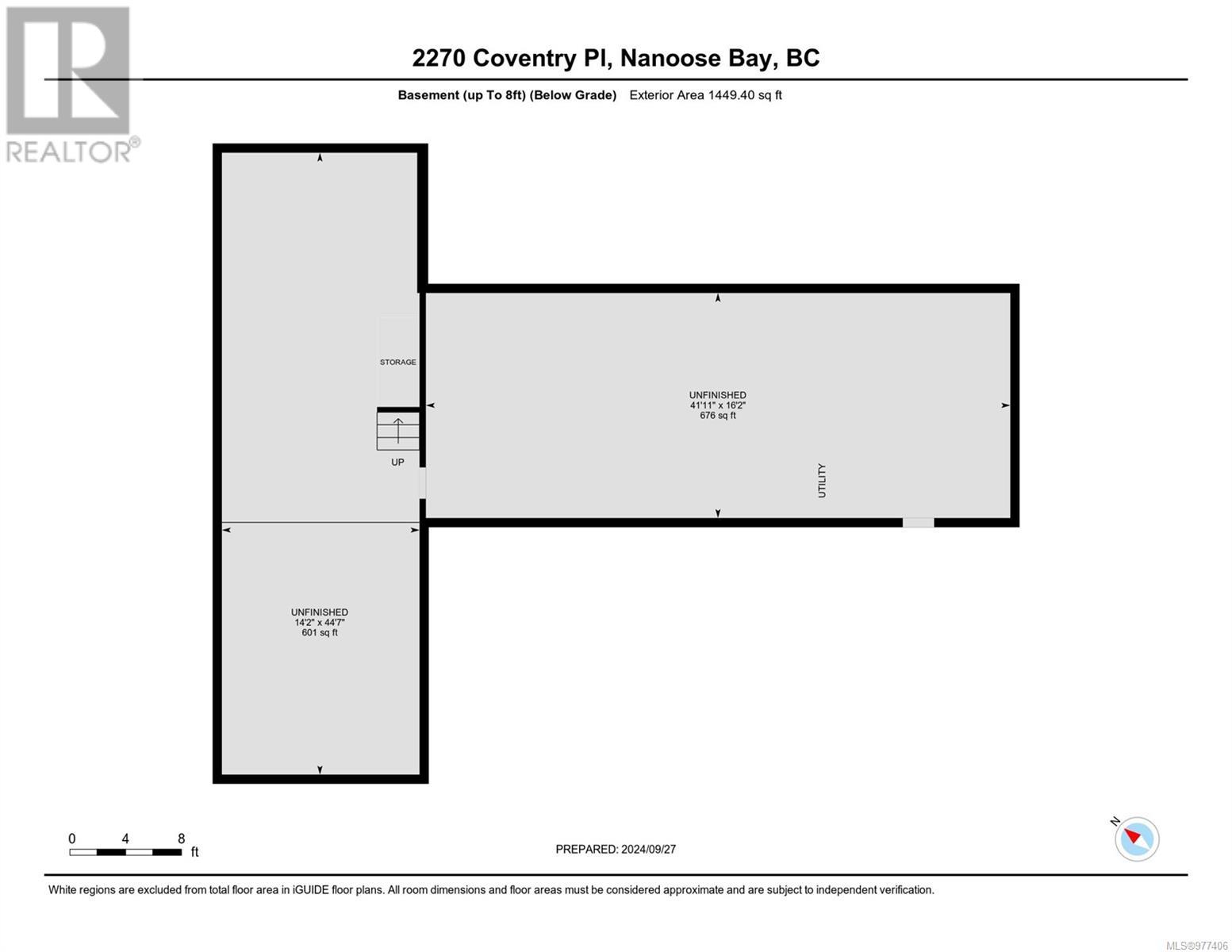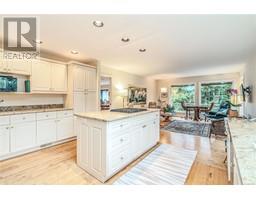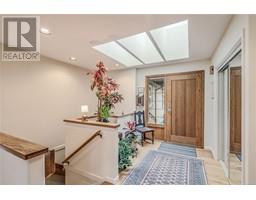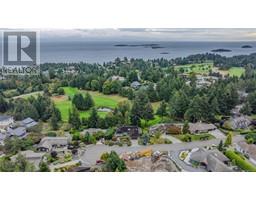4 Bedroom
4 Bathroom
6330.78 sqft
Fireplace
Air Conditioned
Heat Pump
$1,150,000
Fairwinds Golf Course Home. Spacious and comfortable with a large in home Workshop for all your hobbies, this warm and inviting home on a quiet cul-de-sac has 3 bedrooms and 2 baths on the main level entry, an updated kitchen with family room, living/dining room with serene golf course views, generous deck and a sunny courtyard. The lower walkout level has further guest accommodations, family room, wine room, and an abundance of storage. The workshop can be accessed from this level or from the outside. A further unfinished over height basement space is available for all your ideas. A short walk to Oceanside Beaches, restaurants at the Golf Club and Schooner Cove Marina and the world class Fairwinds Wellness centre with Gym, Pool, Tennis and so much more. Pristine walking/biking trails abound in this beautiful natural environment. Truly an opportunity to embark on Your New Dream on Vancouver Island. (id:46227)
Property Details
|
MLS® Number
|
977406 |
|
Property Type
|
Single Family |
|
Neigbourhood
|
Fairwinds |
|
Features
|
Cul-de-sac, Private Setting, Other, Golf Course/parkland, Marine Oriented |
|
Parking Space Total
|
2 |
Building
|
Bathroom Total
|
4 |
|
Bedrooms Total
|
4 |
|
Constructed Date
|
1994 |
|
Cooling Type
|
Air Conditioned |
|
Fireplace Present
|
Yes |
|
Fireplace Total
|
1 |
|
Heating Type
|
Heat Pump |
|
Size Interior
|
6330.78 Sqft |
|
Total Finished Area
|
4443.38 Sqft |
|
Type
|
House |
Parking
Land
|
Access Type
|
Road Access |
|
Acreage
|
No |
|
Size Irregular
|
13504 |
|
Size Total
|
13504 Sqft |
|
Size Total Text
|
13504 Sqft |
|
Zoning Description
|
Rs1 |
|
Zoning Type
|
Residential |
Rooms
| Level |
Type |
Length |
Width |
Dimensions |
|
Lower Level |
Workshop |
|
|
48'0 x 14'5 |
|
Lower Level |
Wine Cellar |
|
|
11'6 x 18'7 |
|
Lower Level |
Recreation Room |
|
|
16'11 x 27'6 |
|
Lower Level |
Den |
|
|
13'5 x 14'6 |
|
Lower Level |
Bedroom |
|
|
17'0 x 14'2 |
|
Lower Level |
Bathroom |
|
|
4-Piece |
|
Main Level |
Primary Bedroom |
|
|
22'2 x 14'5 |
|
Main Level |
Bedroom |
|
|
10'11 x 14'1 |
|
Main Level |
Living Room |
|
|
16'10 x 16'11 |
|
Main Level |
Laundry Room |
|
|
6'5 x 15'0 |
|
Main Level |
Kitchen |
|
|
17'4 x 14'11 |
|
Main Level |
Entrance |
|
|
7'0 x 8'8 |
|
Main Level |
Dining Room |
|
|
13'10 x 10'10 |
|
Main Level |
Dining Nook |
|
|
10'10 x 13'11 |
|
Main Level |
Bedroom |
|
|
11'4 x 14'5 |
|
Main Level |
Ensuite |
|
|
4-Piece |
|
Main Level |
Bathroom |
|
|
3-Piece |
|
Main Level |
Bathroom |
|
|
2-Piece |
|
Other |
Utility Room |
|
|
16'2 x 41'11 |
|
Other |
Other |
|
|
44'7 x 14'2 |
https://www.realtor.ca/real-estate/27484196/2270-coventry-pl-nanoose-bay-fairwinds









