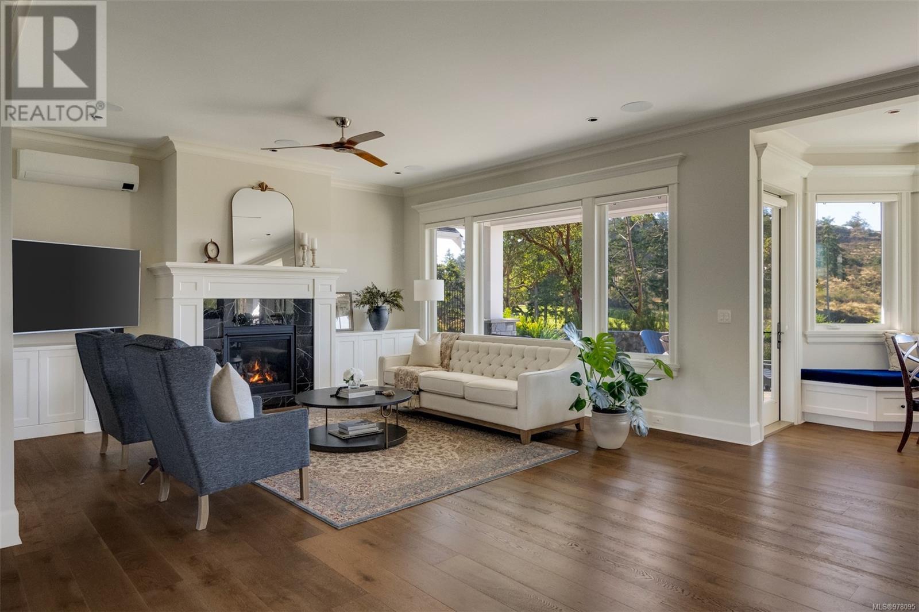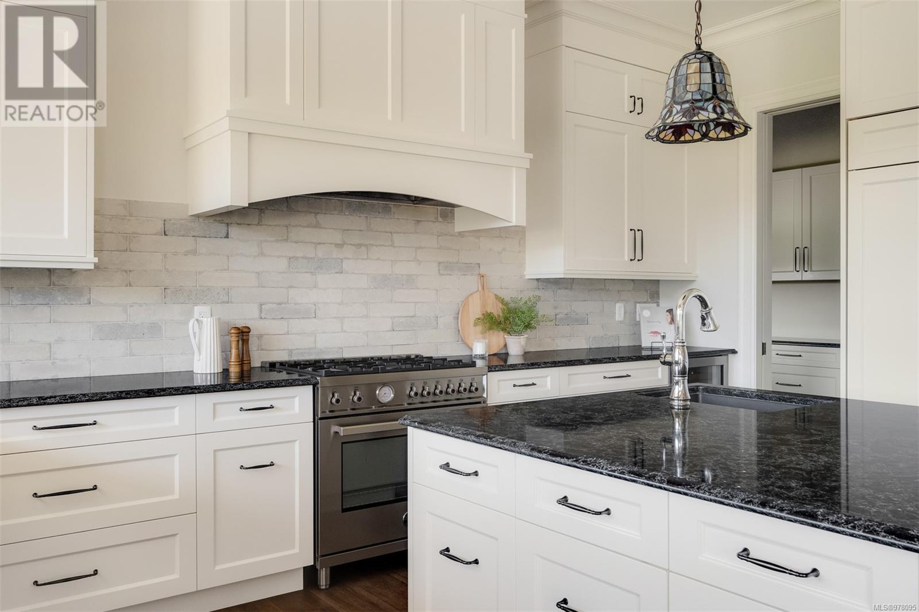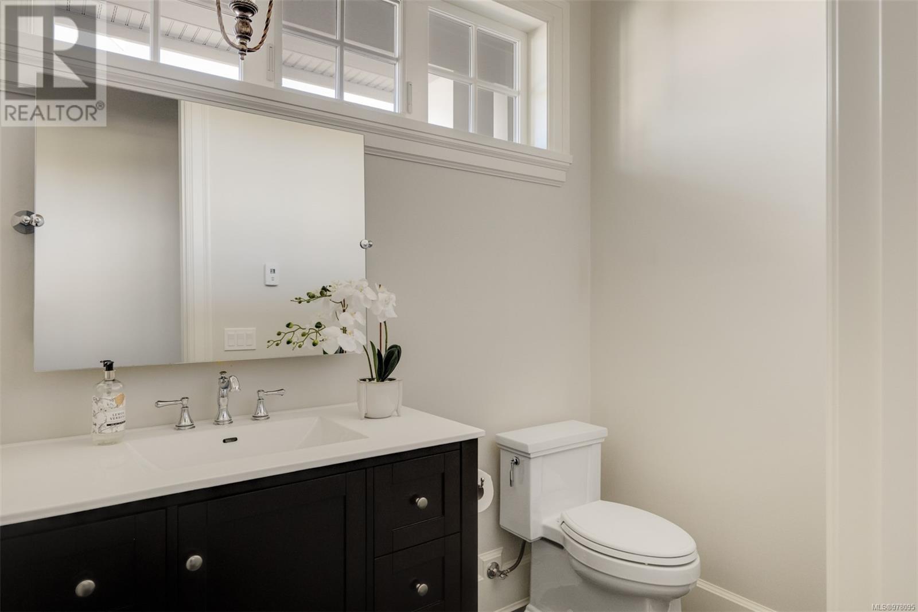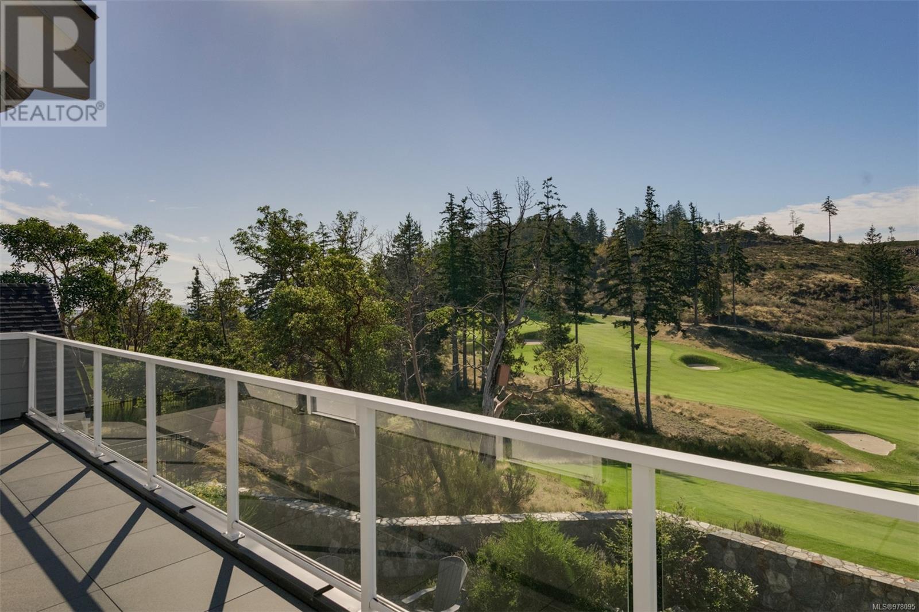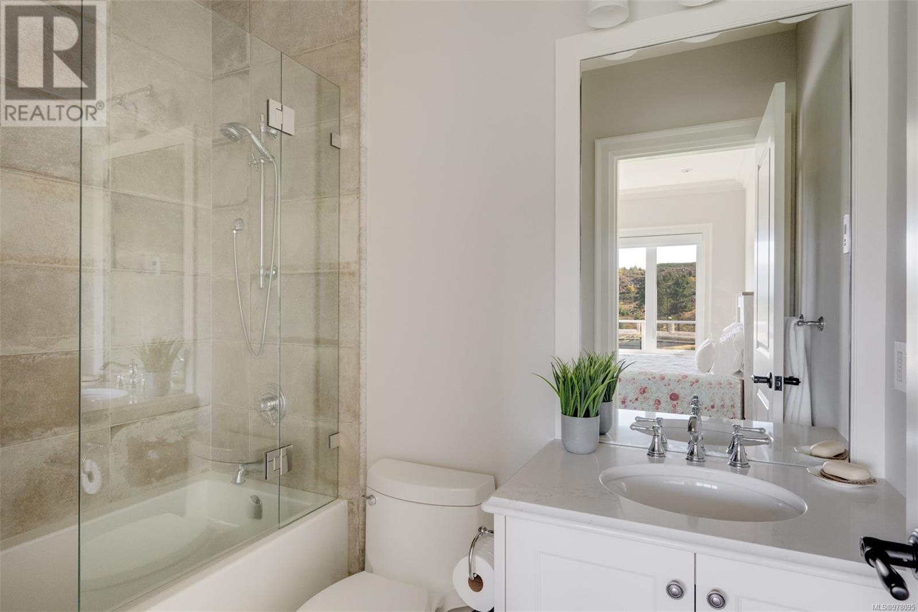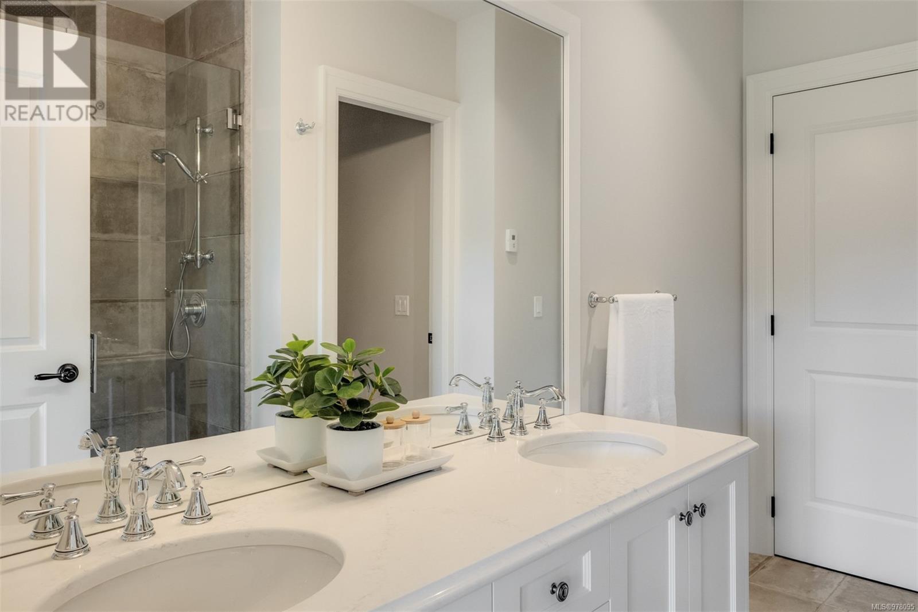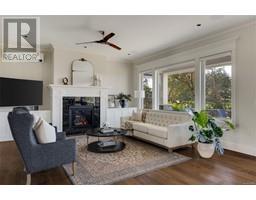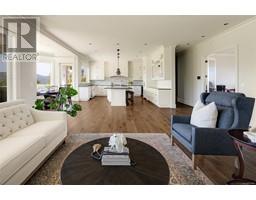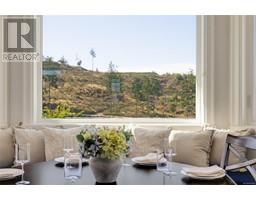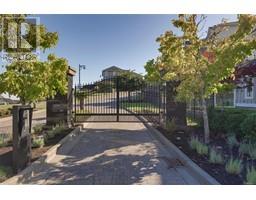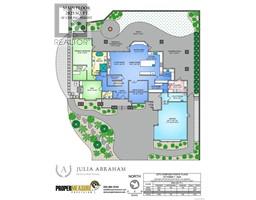2270 Compass Pointe Pl Langford, British Columbia V9B 6X4
$2,700,000Maintenance,
$325 Monthly
Maintenance,
$325 Monthly2270 Compass Pointe Place, a custom built home by award-winning Terry Johal Developments, located in an exclusive gated community at Bear Mountain. This executive residence sits on a sunny, meticulously landscaped 0.33-acre lot and offers sprawling views of the Championship Golf Course from all principal rooms.The entry level features a grand entrance with a private office and leads to a gourmet kitchen with a Bertazzoni stove,cabinet-faced SubZero fridge, an oversized sit-up granite island, and a walk-in pantry with a prep sink. The living room steps out to an expansive west-facing patio, perfect for entertaining and enjoying the views.The primary bedroom is a retreat with a walk-in closet and a 5-piece ensuite with heated floors.The upper level includes 3 additional bedrooms,a Jack-and-Jill ensuite and a 30-foot deck perfect for outdoor relaxation. Complete with in-floor radiant heat, A/C,and an oversized garage with finished floors and EV ready. Couples Golf Membership available! (id:46227)
Property Details
| MLS® Number | 978095 |
| Property Type | Single Family |
| Neigbourhood | Bear Mountain |
| Community Features | Pets Allowed With Restrictions, Family Oriented |
| Features | Cul-de-sac, Level Lot, Private Setting, Other, Golf Course/parkland, Gated Community |
| Parking Space Total | 4 |
| Plan | Vis6137 |
| Structure | Patio(s), Patio(s), Patio(s) |
| View Type | City View, Mountain View, Ocean View |
Building
| Bathroom Total | 4 |
| Bedrooms Total | 4 |
| Constructed Date | 2019 |
| Cooling Type | Air Conditioned |
| Fireplace Present | Yes |
| Fireplace Total | 2 |
| Heating Fuel | Natural Gas, Other |
| Size Interior | 3780 Sqft |
| Total Finished Area | 3780 Sqft |
| Type | House |
Land
| Acreage | No |
| Size Irregular | 14375 |
| Size Total | 14375 Sqft |
| Size Total Text | 14375 Sqft |
| Zoning Type | Residential |
Rooms
| Level | Type | Length | Width | Dimensions |
|---|---|---|---|---|
| Second Level | Bathroom | 4-Piece | ||
| Second Level | Bedroom | 12 ft | 12 ft | 12 ft x 12 ft |
| Second Level | Balcony | 30 ft | 7 ft | 30 ft x 7 ft |
| Second Level | Bedroom | 12 ft | 12 ft | 12 ft x 12 ft |
| Second Level | Bathroom | 4-Piece | ||
| Second Level | Bedroom | 14 ft | 13 ft | 14 ft x 13 ft |
| Main Level | Media | 14 ft | 17 ft | 14 ft x 17 ft |
| Main Level | Living Room | 14 ft | 17 ft | 14 ft x 17 ft |
| Main Level | Dining Room | 9 ft | 17 ft | 9 ft x 17 ft |
| Main Level | Eating Area | 13 ft | 14 ft | 13 ft x 14 ft |
| Main Level | Kitchen | 17 ft | 17 ft | 17 ft x 17 ft |
| Main Level | Pantry | 8 ft | 8 ft | 8 ft x 8 ft |
| Main Level | Mud Room | 11 ft | 7 ft | 11 ft x 7 ft |
| Main Level | Laundry Room | 14 ft | 9 ft | 14 ft x 9 ft |
| Main Level | Other | 14 ft | 6 ft | 14 ft x 6 ft |
| Main Level | Patio | 16 ft | 24 ft | 16 ft x 24 ft |
| Main Level | Patio | 32 ft | 14 ft | 32 ft x 14 ft |
| Main Level | Patio | 28 ft | 9 ft | 28 ft x 9 ft |
| Main Level | Bathroom | 5-Piece | ||
| Main Level | Primary Bedroom | 14 ft | 19 ft | 14 ft x 19 ft |
| Main Level | Den | 14 ft | 13 ft | 14 ft x 13 ft |
| Main Level | Bathroom | 2-Piece | ||
| Main Level | Entrance | 9 ft | 9 ft | 9 ft x 9 ft |
https://www.realtor.ca/real-estate/27520514/2270-compass-pointe-pl-langford-bear-mountain




