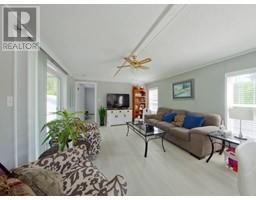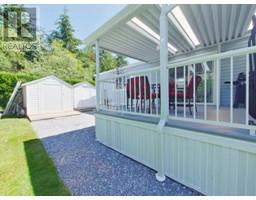2 Bedroom
2 Bathroom
938 sqft
Forced Air
Garden Area
$259,900
Welcome to Blue Mountain Estates, a highly sought-after mobile home park. This 1994 home covers 938 sq ft and features 2 bedrooms, each at opposite ends for maximum privacy. The primary bedroom includes an upgraded ensuite and a walk-in closet. The home enjoys abundant natural light in every room. The spacious living area, dining room, and kitchen showcase fresh paint and fixtures. The primary bedroom, ensuite, and living room feature updated vinyl plank flooring and new trim, enhancing the home's appeal. The upgraded bathroom features modern amenities, while a new high-efficiency furnace and hot water tank ensure comfort. Relax on the large covered deck, recently upgraded with new plywood, seal, and paint this summer. Surrounded by a mature cedar hedge, the level lot includes ample parking, two outbuildings for storage privately located at the back, raised gardens, and a convenient shed on the deck. This hidden gem is impeccably tidy and well-kept, ready for you to move right in. (id:46227)
Property Details
|
MLS® Number
|
18245 |
|
Property Type
|
Single Family |
|
Amenities Near By
|
Shopping |
|
Community Features
|
Adult Oriented, Seniors Oriented |
|
Features
|
Central Location, Private Setting |
|
Road Type
|
Paved Road |
|
Structure
|
Workshop |
Building
|
Bathroom Total
|
2 |
|
Bedrooms Total
|
2 |
|
Constructed Date
|
1994 |
|
Construction Style Attachment
|
Detached |
|
Heating Fuel
|
Natural Gas |
|
Heating Type
|
Forced Air |
|
Size Interior
|
938 Sqft |
|
Type
|
House |
Parking
Land
|
Access Type
|
Easy Access |
|
Acreage
|
No |
|
Land Amenities
|
Shopping |
|
Landscape Features
|
Garden Area |
|
Size Irregular
|
Irregular |
|
Size Total Text
|
Irregular |
Rooms
| Level |
Type |
Length |
Width |
Dimensions |
|
Main Level |
Foyer |
5 ft ,3 in |
4 ft ,6 in |
5 ft ,3 in x 4 ft ,6 in |
|
Main Level |
Living Room |
15 ft ,4 in |
12 ft ,7 in |
15 ft ,4 in x 12 ft ,7 in |
|
Main Level |
Dining Room |
4 ft ,11 in |
9 ft ,2 in |
4 ft ,11 in x 9 ft ,2 in |
|
Main Level |
Kitchen |
12 ft ,7 in |
5 ft ,10 in |
12 ft ,7 in x 5 ft ,10 in |
|
Main Level |
Primary Bedroom |
12 ft ,7 in |
11 ft ,7 in |
12 ft ,7 in x 11 ft ,7 in |
|
Main Level |
4pc Bathroom |
|
|
Measurements not available |
|
Main Level |
4pc Ensuite Bath |
|
|
Measurements not available |
|
Main Level |
Laundry Room |
3 ft ,8 in |
4 ft ,7 in |
3 ft ,8 in x 4 ft ,7 in |
|
Main Level |
Bedroom |
9 ft ,9 in |
10 ft ,8 in |
9 ft ,9 in x 10 ft ,8 in |
https://www.realtor.ca/real-estate/27167600/227-7575-duncan-street-powell-river






































