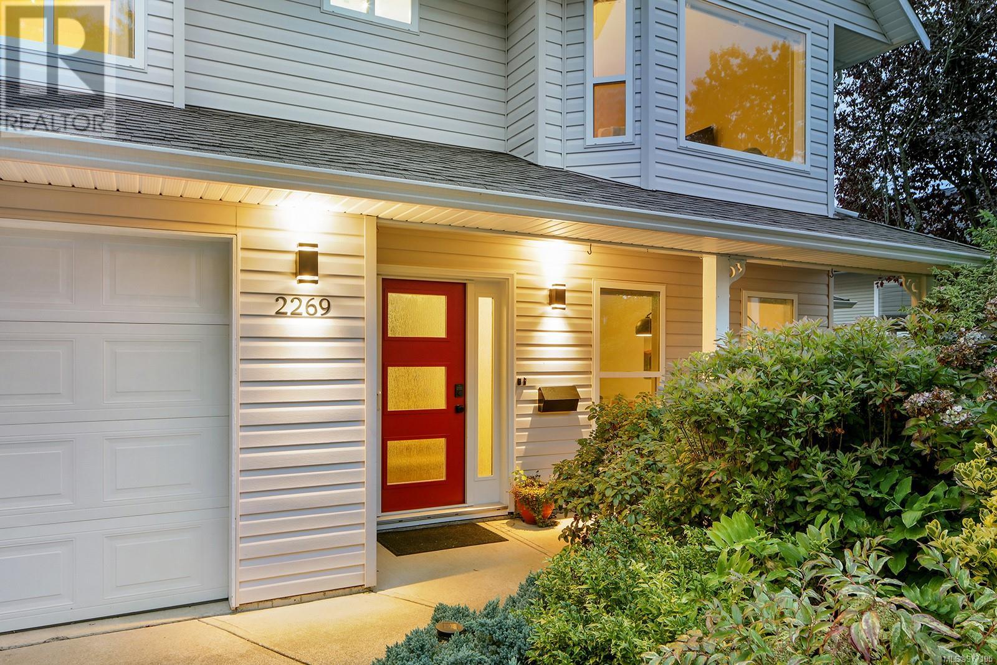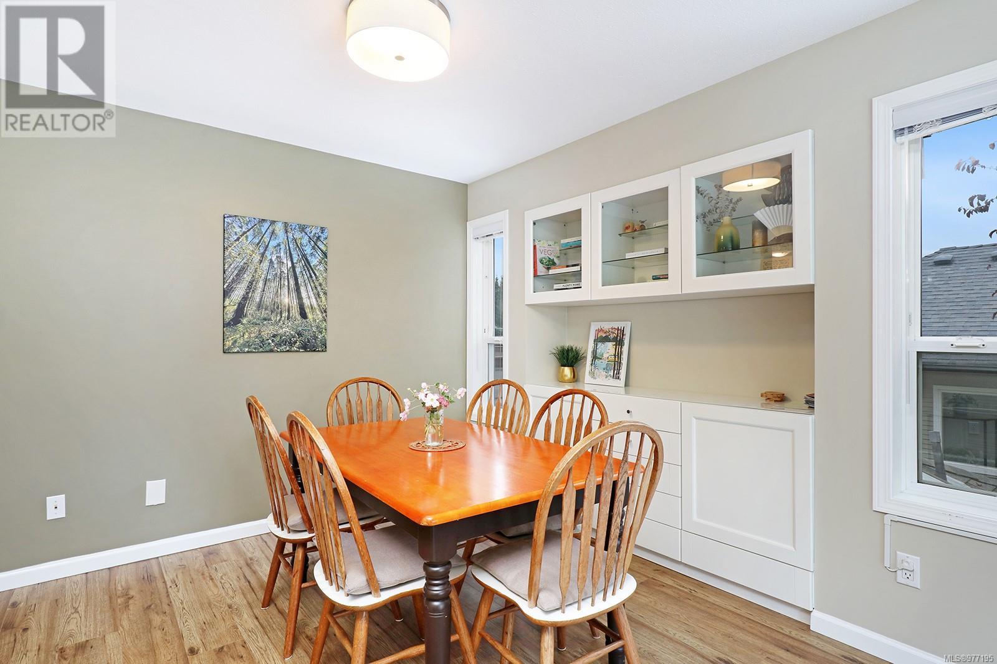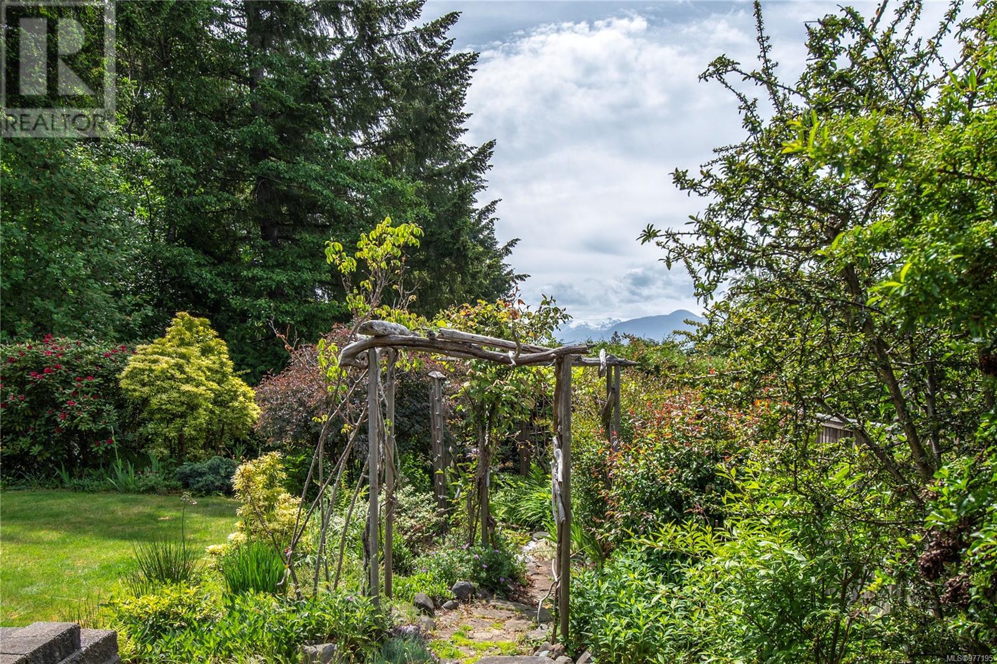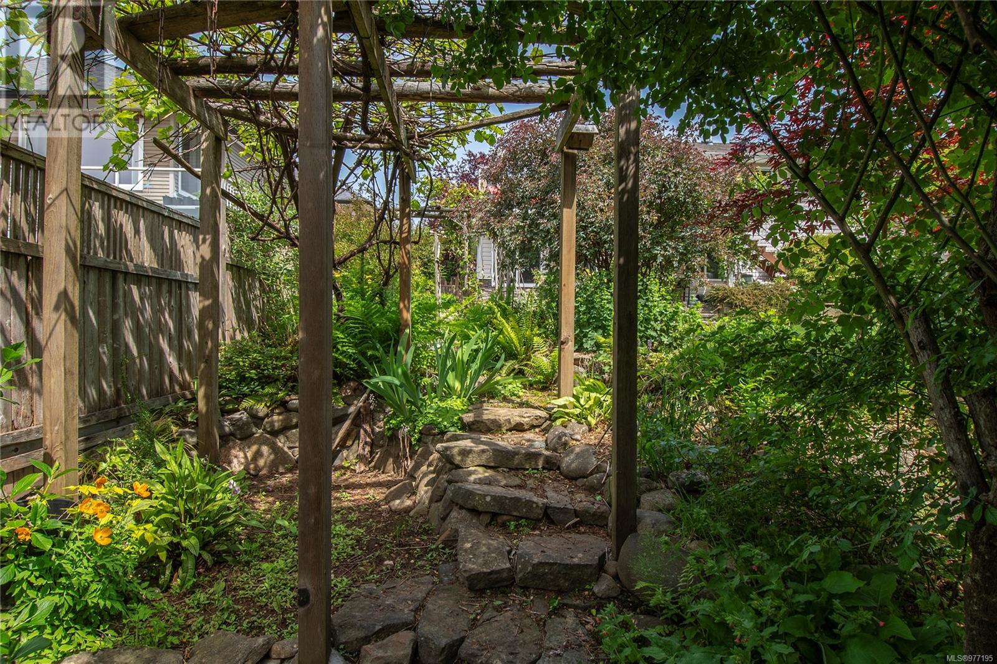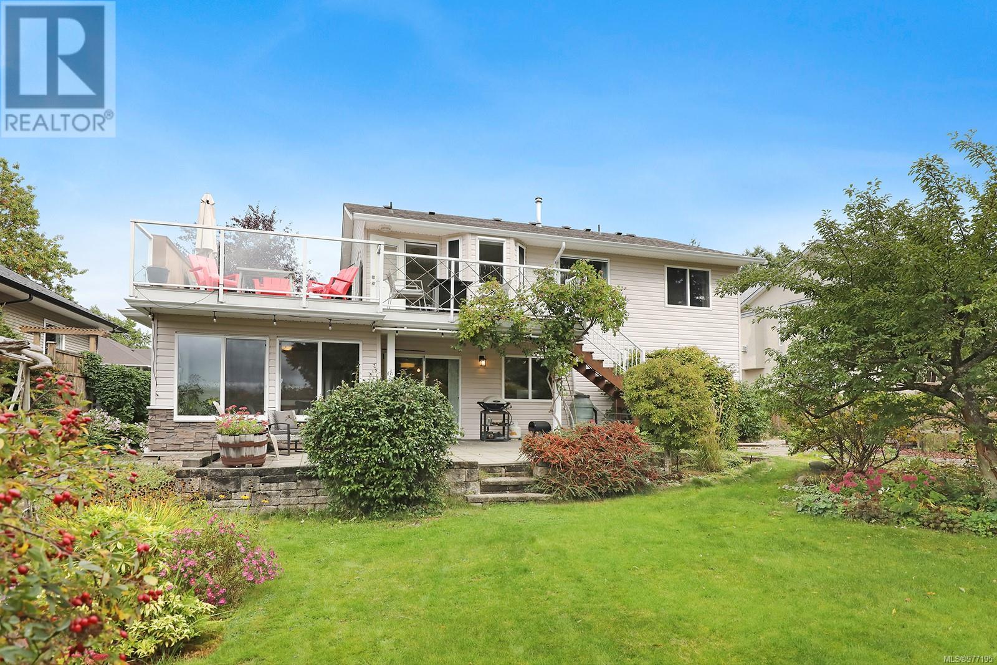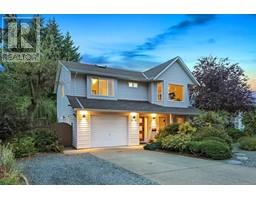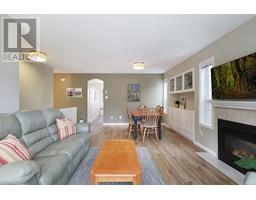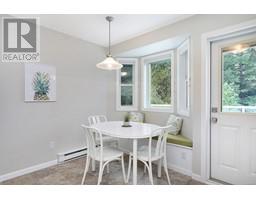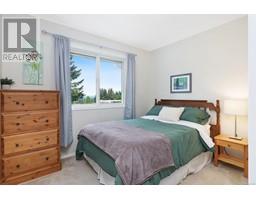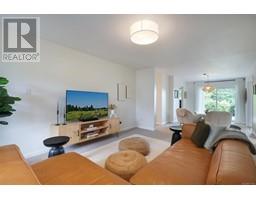5 Bedroom
3 Bathroom
2422 sqft
Contemporary
Fireplace
None
Baseboard Heaters
$1,148,000
Welcome to your dream home! Nestled on a quiet street, this recently renovated property offers a perfect blend of comfort and style, featuring two separate living areas ideal for multi-generational living, additional income, or investors alike. The main level features two cozy bedrooms along with a convenient office space, & patio access to the beautiful and private yard. Upstairs, you’ll find three generously sized bedrooms with the kitchen opening up onto the deck. Enjoy the incredible mountain views, which create a serene backdrop for your daily life. Spend your afternoons in the beautifully landscaped gardens, an inviting space perfect for relaxation or hosting outdoor gatherings. Plus, this prime location is just a stone’s throw away from schools, parks, and amenities, ensuring everything you need is within easy reach. This property seamlessly combines modern living with a tranquil atmosphere, making it the perfect place to call home. Don’t miss out on this incredible opportunity! (id:46227)
Property Details
|
MLS® Number
|
977195 |
|
Property Type
|
Single Family |
|
Neigbourhood
|
Courtenay East |
|
Features
|
Central Location, Other |
|
Parking Space Total
|
3 |
|
Plan
|
Vip63808 |
|
Structure
|
Shed |
|
View Type
|
Mountain View |
Building
|
Bathroom Total
|
3 |
|
Bedrooms Total
|
5 |
|
Architectural Style
|
Contemporary |
|
Constructed Date
|
1997 |
|
Cooling Type
|
None |
|
Fireplace Present
|
Yes |
|
Fireplace Total
|
1 |
|
Heating Fuel
|
Electric |
|
Heating Type
|
Baseboard Heaters |
|
Size Interior
|
2422 Sqft |
|
Total Finished Area
|
2422 Sqft |
|
Type
|
House |
Land
|
Access Type
|
Road Access |
|
Acreage
|
No |
|
Size Irregular
|
8712 |
|
Size Total
|
8712 Sqft |
|
Size Total Text
|
8712 Sqft |
|
Zoning Description
|
R-ssmuh |
|
Zoning Type
|
Residential |
Rooms
| Level |
Type |
Length |
Width |
Dimensions |
|
Second Level |
Living Room |
|
|
12'4 x 8'4 |
|
Second Level |
Dining Room |
|
|
12'8 x 12'4 |
|
Second Level |
Kitchen |
|
|
13'3 x 12'3 |
|
Second Level |
Primary Bedroom |
|
|
13'4 x 10'8 |
|
Second Level |
Bedroom |
|
|
12'2 x 9'11 |
|
Second Level |
Bedroom |
10 ft |
|
10 ft x Measurements not available |
|
Second Level |
Ensuite |
|
|
7'6 x 4'7 |
|
Second Level |
Bathroom |
|
|
8'4 x 4'11 |
|
Main Level |
Office |
|
|
9'6 x 7'10 |
|
Main Level |
Entrance |
|
|
11'0 x 6'7 |
|
Main Level |
Living Room |
|
|
15'2 x 12'3 |
|
Main Level |
Dining Room |
|
|
10'0 x 9'6 |
|
Main Level |
Kitchen |
|
|
18'1 x 11'6 |
|
Main Level |
Bedroom |
|
|
11'6 x 9'4 |
|
Main Level |
Bedroom |
|
|
13'1 x 9'6 |
|
Main Level |
Bathroom |
|
|
7'10 x 4'11 |
https://www.realtor.ca/real-estate/27511303/2269-walbran-dr-courtenay-courtenay-east





