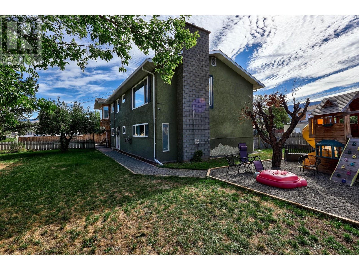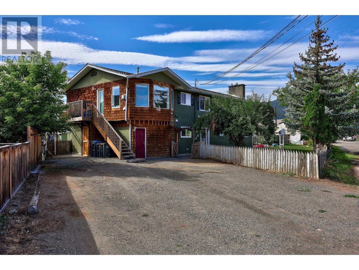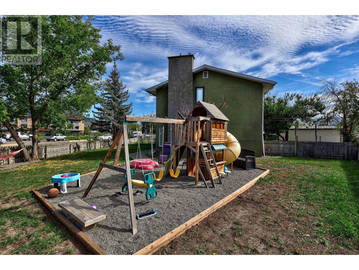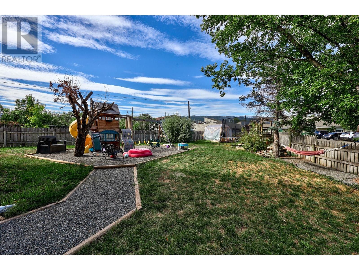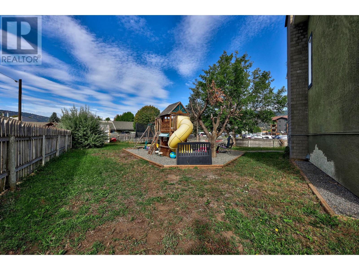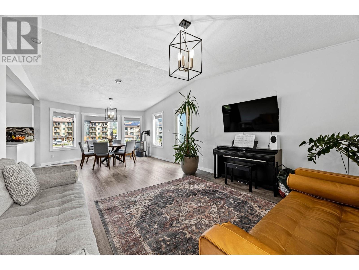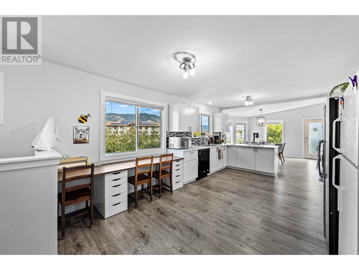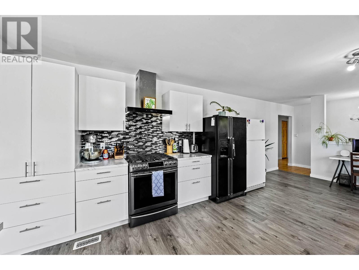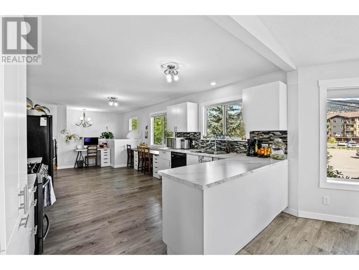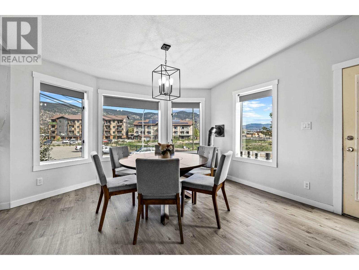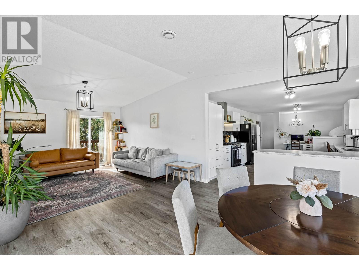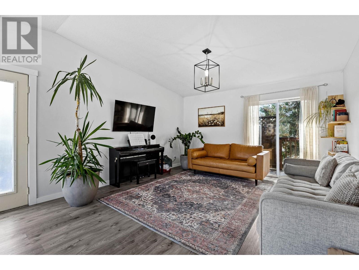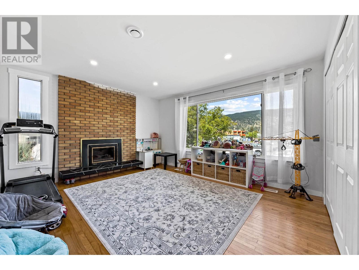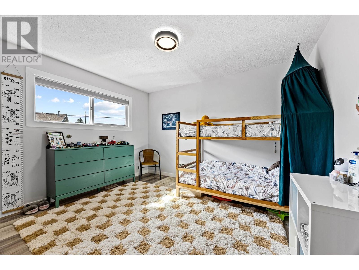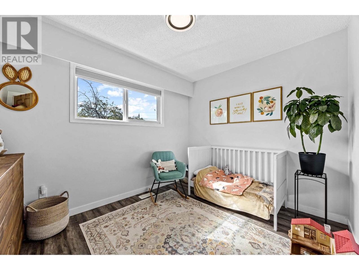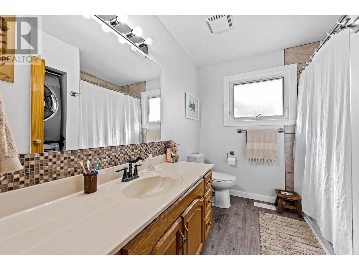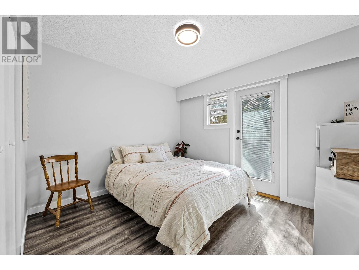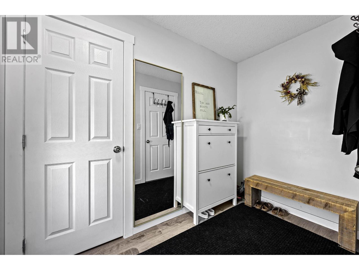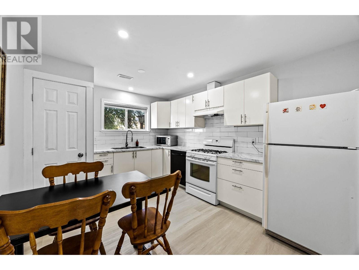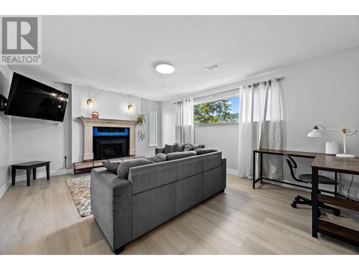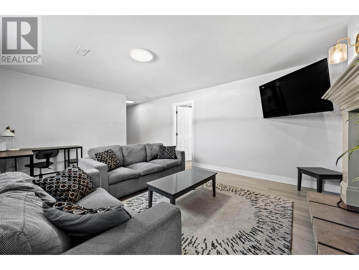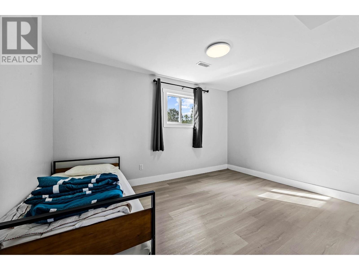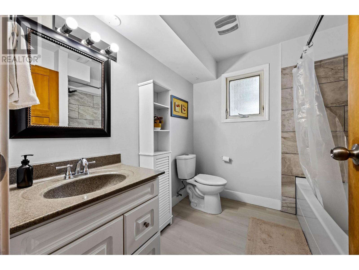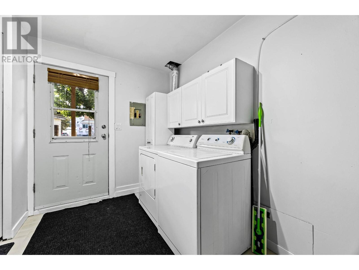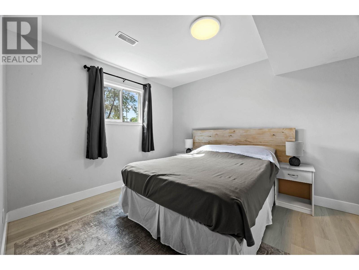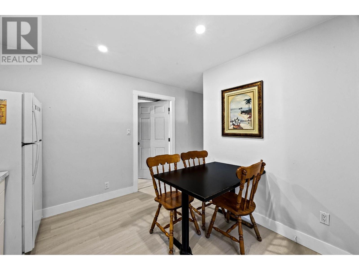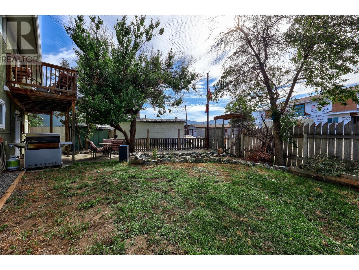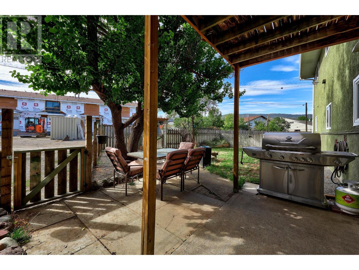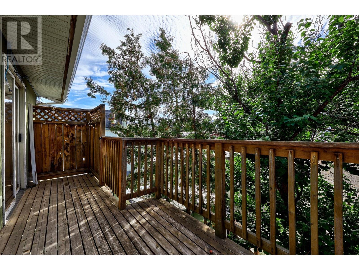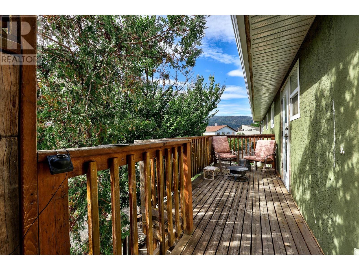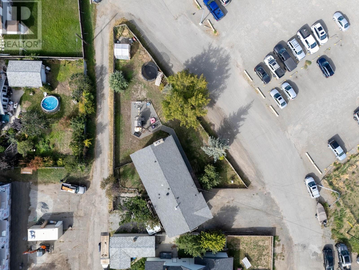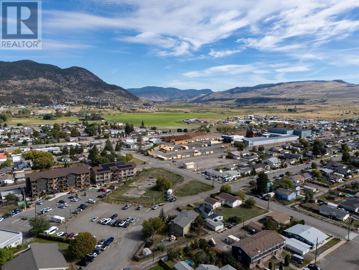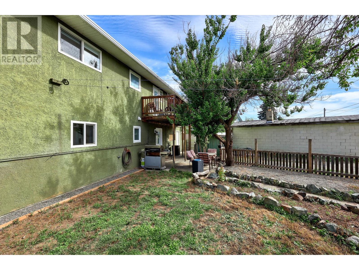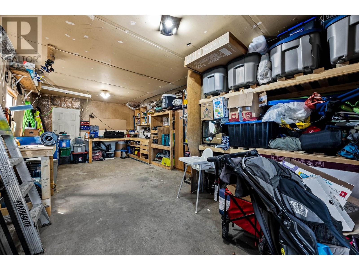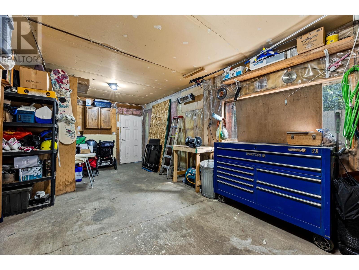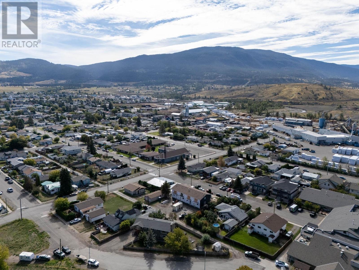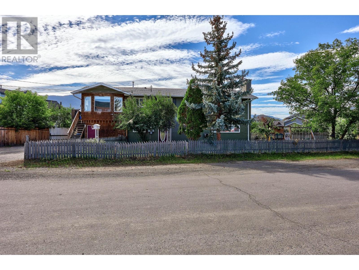6 Bedroom
2 Bathroom
2858 sqft
Split Level Entry
Fireplace
Forced Air, See Remarks
$599,000
This beautifully updated two storey home with suite is a perfect blend of modern design & functionality. The bright & inviting upper floor features an open-concept living space with 4 spacious bedrooms and 1 bathroom, ideal for family living. The lower level boasts a fully self-contained 2-bedroom, 1-bathroom suite with its own private entrance and dedicated laundry, providing a great income-generating opportunity or space for extended family. Each unit offers access to its own fenced yard area, ensuring privacy for both living spaces. With ample parking available, including dedicated spots for each unit, this home is as practical as it is stylish. Whether you're looking for a comfortable family home or a property with rental potential, this one is a must-see for all that it offers. For more information or to schedule a showing, contact the listing agent today! (id:46227)
Property Details
|
MLS® Number
|
181015 |
|
Property Type
|
Single Family |
|
Neigbourhood
|
Merritt |
|
Community Name
|
Merritt |
Building
|
Bathroom Total
|
2 |
|
Bedrooms Total
|
6 |
|
Appliances
|
Range, Refrigerator, Dishwasher, Dryer, Washer |
|
Architectural Style
|
Split Level Entry |
|
Constructed Date
|
1977 |
|
Construction Style Attachment
|
Detached |
|
Construction Style Split Level
|
Other |
|
Exterior Finish
|
Wood Siding |
|
Fireplace Fuel
|
Gas |
|
Fireplace Present
|
Yes |
|
Fireplace Type
|
Unknown |
|
Flooring Type
|
Mixed Flooring |
|
Heating Type
|
Forced Air, See Remarks |
|
Roof Material
|
Asphalt Shingle |
|
Roof Style
|
Unknown |
|
Size Interior
|
2858 Sqft |
|
Type
|
House |
|
Utility Water
|
Municipal Water |
Land
|
Acreage
|
No |
|
Fence Type
|
Fence |
|
Sewer
|
Municipal Sewage System |
|
Size Total
|
0|under 1 Acre |
|
Size Total Text
|
0|under 1 Acre |
|
Zoning Type
|
Unknown |
Rooms
| Level |
Type |
Length |
Width |
Dimensions |
|
Basement |
Bedroom |
|
|
11'1'' x 13'2'' |
|
Basement |
Bedroom |
|
|
10'9'' x 9'5'' |
|
Basement |
4pc Bathroom |
|
|
Measurements not available |
|
Basement |
Living Room |
|
|
13'0'' x 16'6'' |
|
Basement |
Laundry Room |
|
|
11'0'' x 5'8'' |
|
Basement |
Kitchen |
|
|
12'8'' x 9'8'' |
|
Main Level |
Bedroom |
|
|
11'8'' x 10'2'' |
|
Main Level |
Bedroom |
|
|
12'3'' x 14'0'' |
|
Main Level |
4pc Bathroom |
|
|
Measurements not available |
|
Main Level |
Living Room |
|
|
13'5'' x 12'8'' |
|
Main Level |
Kitchen |
|
|
21'1'' x 12'3'' |
|
Main Level |
Dining Room |
|
|
12'9'' x 13'5'' |
|
Main Level |
Foyer |
|
|
9'0'' x 4'6'' |
|
Main Level |
Bedroom |
|
|
10'5'' x 9'4'' |
|
Main Level |
Bedroom |
|
|
8'4'' x 10'2'' |
https://www.realtor.ca/real-estate/27444609/2264-coutlee-avenue-merritt-merritt


