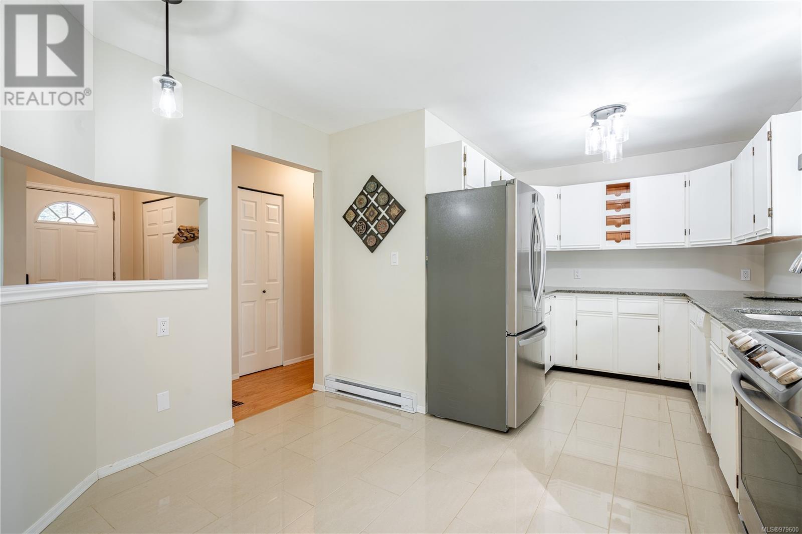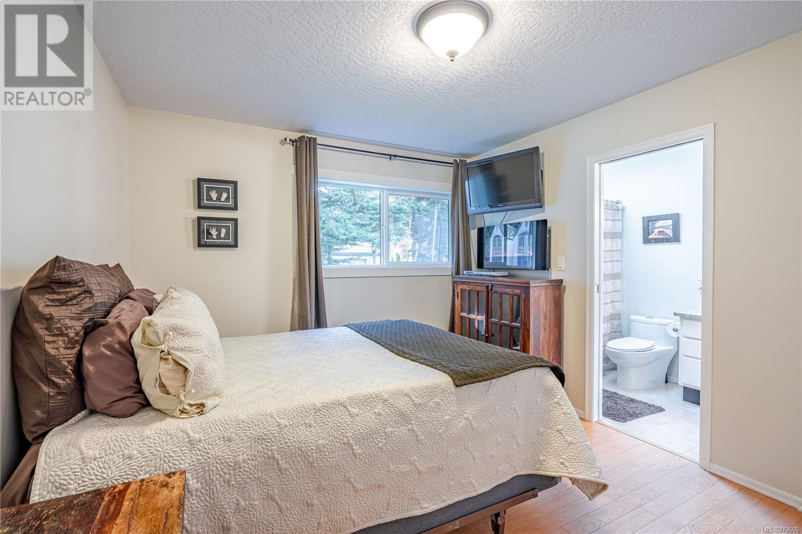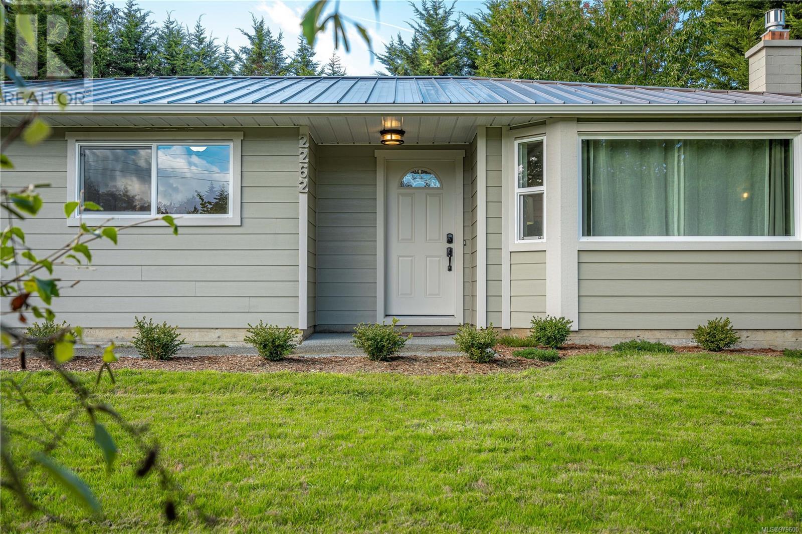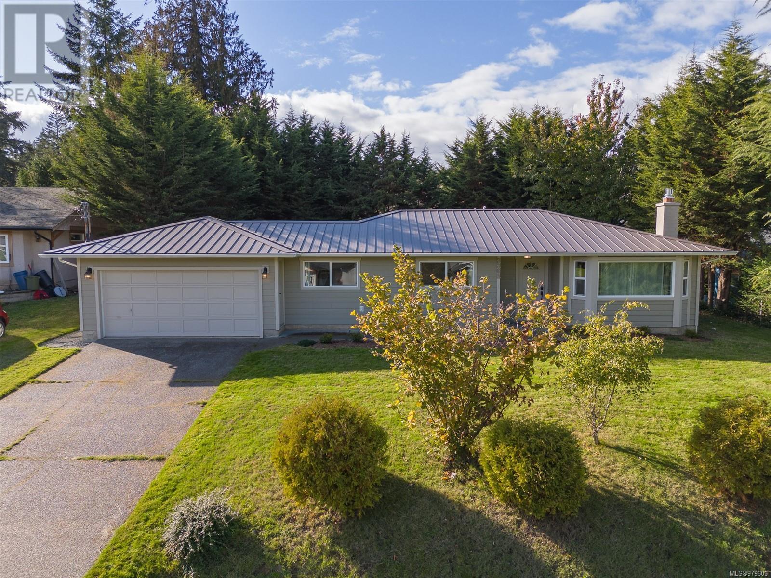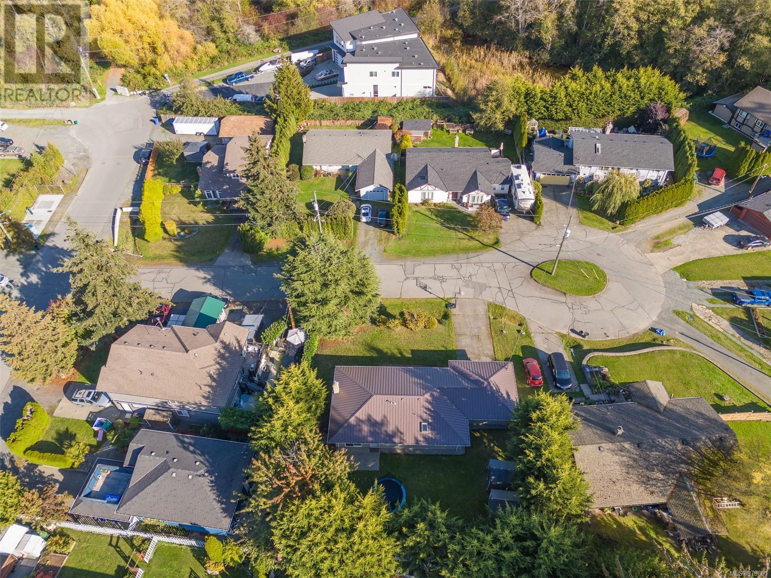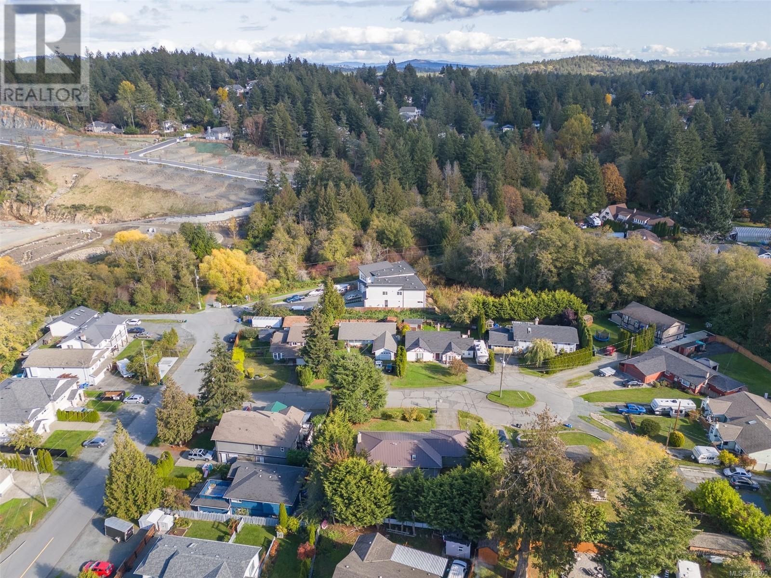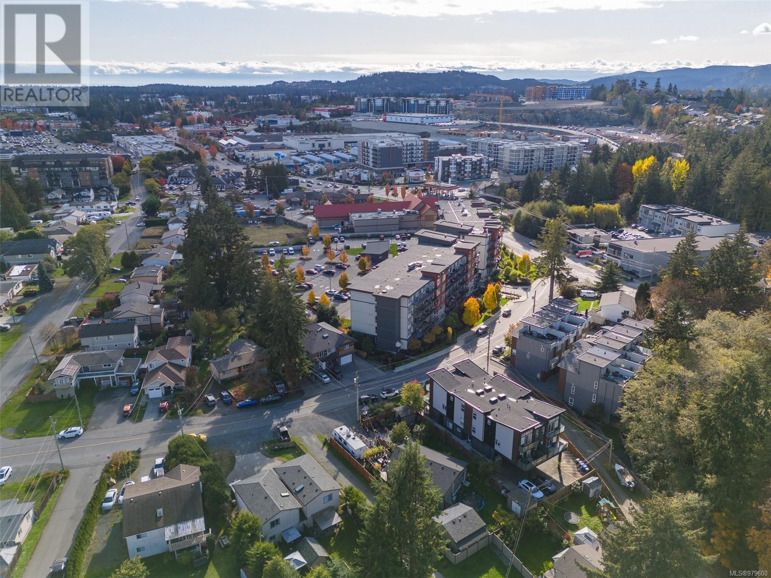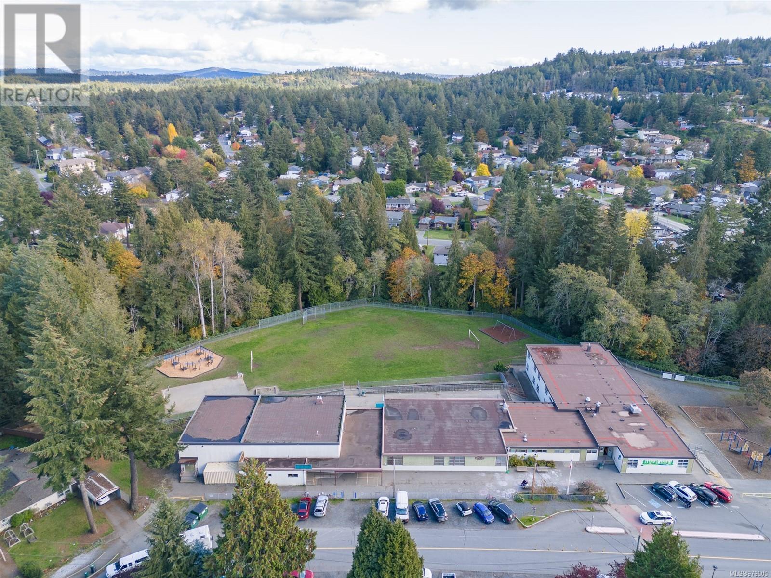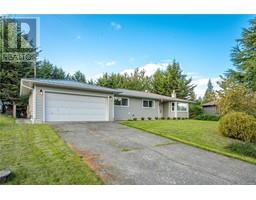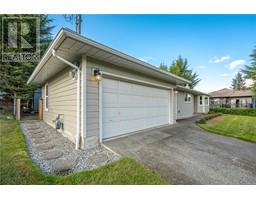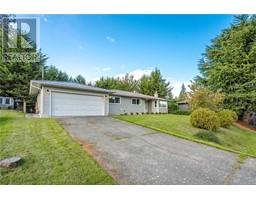2262 Yewtree Pl Langford, British Columbia V9E 6H3
$825,000
Open House: Saturday Nov 2nd & Sunday - 12:00PM-2:00PM! Introducing 2262 Yewtree Place: A delightful level entry rancher nestled on a peaceful cul-de-sac, conveniently located near Millstream Village Shopping Centre, parks, and schools. This charming 3-bedroom, 1-bathroom home features numerous updates including a new metal roof, new windows throughout, modern cement fiber siding, a heat pump with air conditioning, a natural gas fireplace, a tankless hot water heater, plus many more! Upon entering, you'll be welcomed by an open floor plan that seamlessly connects the cozy living room, dining area, and updated kitchen, all leading to a spacious, fully fenced backyard. The primary bedroom boasts a generous closet with built-in storage and direct access to the 4-piece bathroom. The additional two bedrooms are equally well-appointed, perfect for family or guest's. With a two-car garage and ample driveway space, parking and storage are never an issue. This quiet neighborhood is ideal for families, downsizers, or anyone seeking an alternative to strata living. Don’t miss the opportunity to see this lovely home! Contact The Neal Estate Group today to schedule your private viewing! See video/media links here: Youtube Video - https://youtu.be/uziio-5KK-g?si=dXbmcVJ8Z5bSqkUZ Matterport Link - https://my.matterport.com/show/?m=uHswxPUFKdT (id:46227)
Open House
This property has open houses!
12:00 pm
Ends at:2:00 pm
12:00 pm
Ends at:2:00 pm
Property Details
| MLS® Number | 979600 |
| Property Type | Single Family |
| Neigbourhood | Thetis Heights |
| Features | Cul-de-sac, Private Setting, Sloping, Other |
| Parking Space Total | 4 |
| Plan | Vip37118 |
| Structure | Shed, Patio(s) |
| View Type | City View |
Building
| Bathroom Total | 1 |
| Bedrooms Total | 3 |
| Constructed Date | 1987 |
| Cooling Type | Air Conditioned, Wall Unit |
| Fireplace Present | Yes |
| Fireplace Total | 1 |
| Heating Fuel | Electric |
| Heating Type | Baseboard Heaters |
| Size Interior | 1856 Sqft |
| Total Finished Area | 1187 Sqft |
| Type | House |
Land
| Access Type | Road Access |
| Acreage | No |
| Size Irregular | 8276 |
| Size Total | 8276 Sqft |
| Size Total Text | 8276 Sqft |
| Zoning Description | R2 |
| Zoning Type | Residential |
Rooms
| Level | Type | Length | Width | Dimensions |
|---|---|---|---|---|
| Main Level | Entrance | 10 ft | 5 ft | 10 ft x 5 ft |
| Main Level | Living Room | 15 ft | 13 ft | 15 ft x 13 ft |
| Main Level | Dining Room | 12 ft | 11 ft | 12 ft x 11 ft |
| Main Level | Kitchen | 16 ft | 11 ft | 16 ft x 11 ft |
| Main Level | Primary Bedroom | 12 ft | 10 ft | 12 ft x 10 ft |
| Main Level | Bathroom | 11 ft | 5 ft | 11 ft x 5 ft |
| Main Level | Bedroom | 10 ft | 10 ft | 10 ft x 10 ft |
| Main Level | Bedroom | 10 ft | 10 ft | 10 ft x 10 ft |
| Main Level | Patio | 16 ft | 8 ft | 16 ft x 8 ft |
| Auxiliary Building | Other | 10 ft | 8 ft | 10 ft x 8 ft |
| Auxiliary Building | Other | 10 ft | 8 ft | 10 ft x 8 ft |
https://www.realtor.ca/real-estate/27599168/2262-yewtree-pl-langford-thetis-heights
















