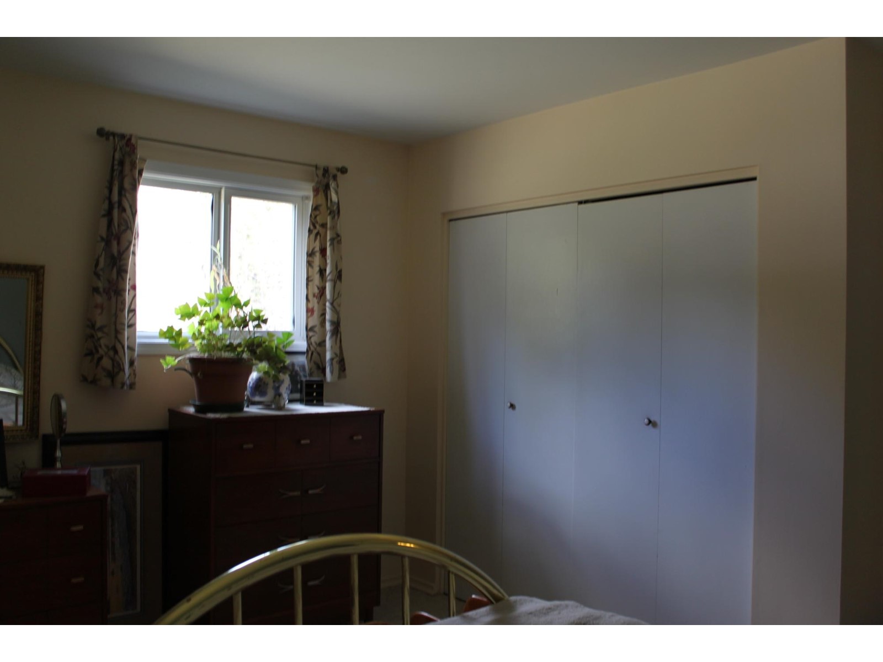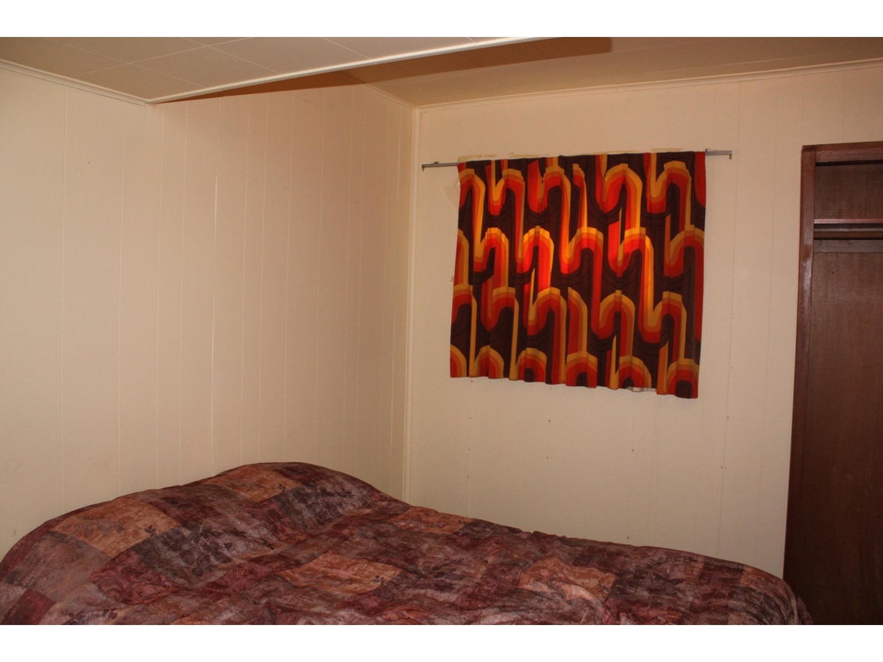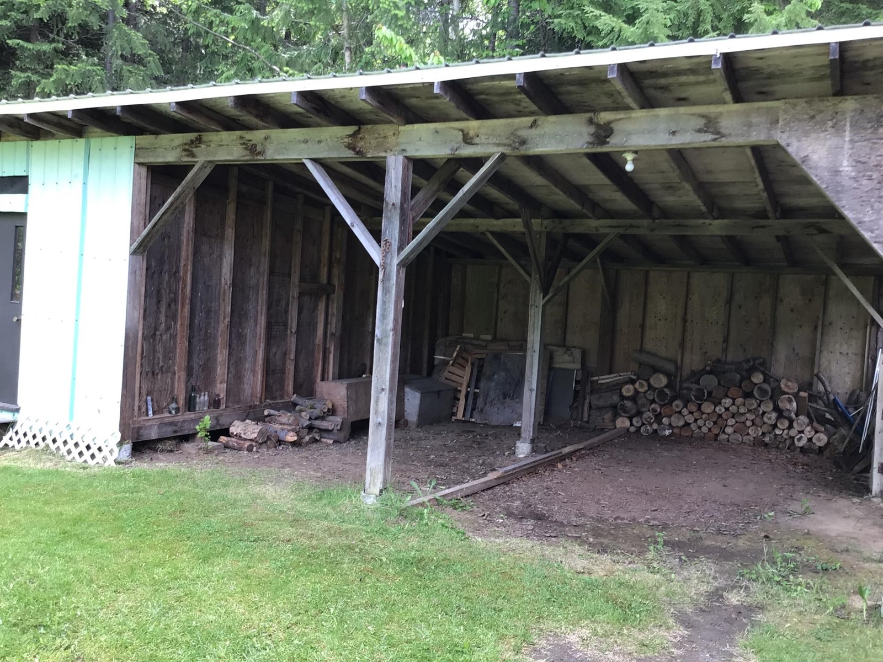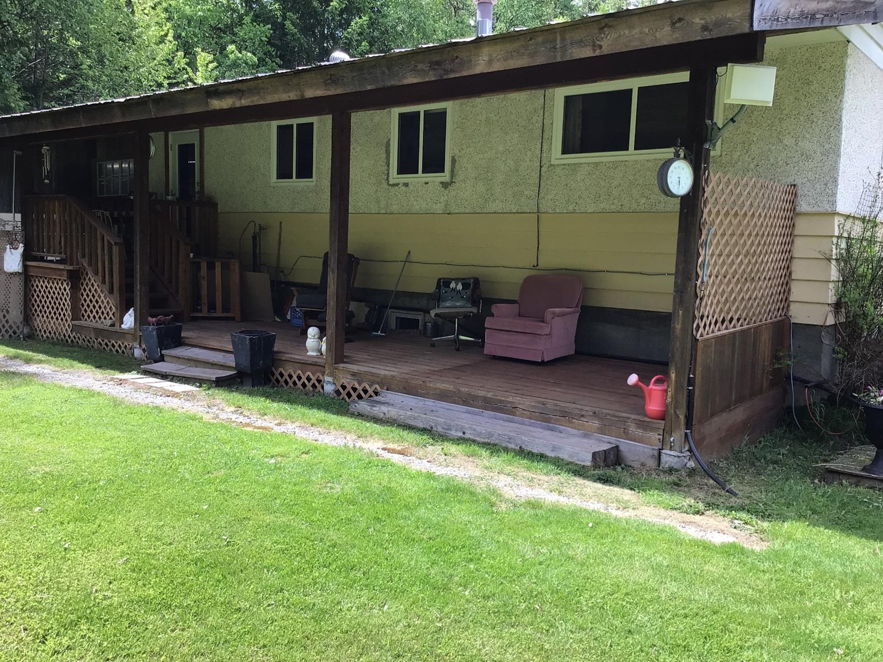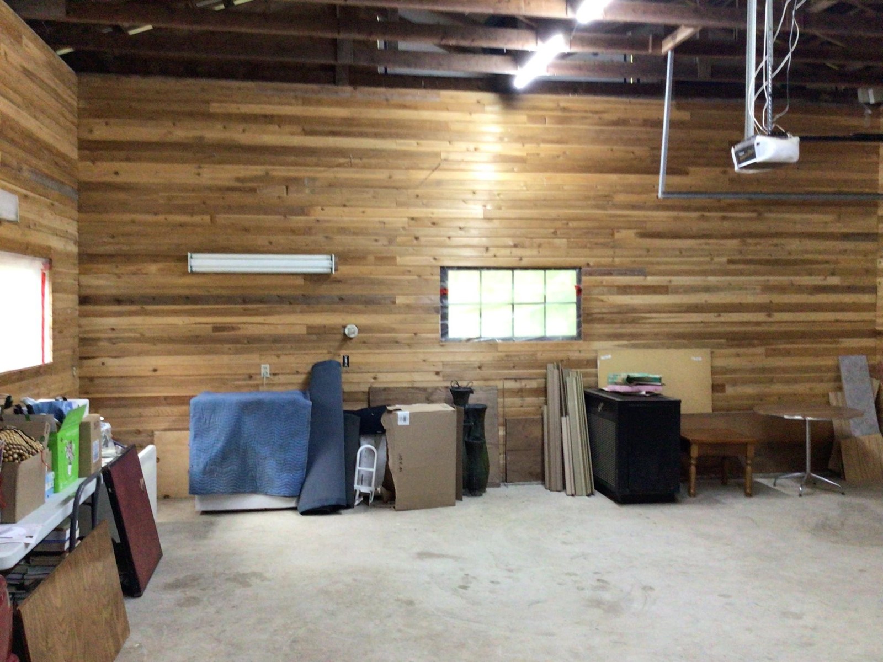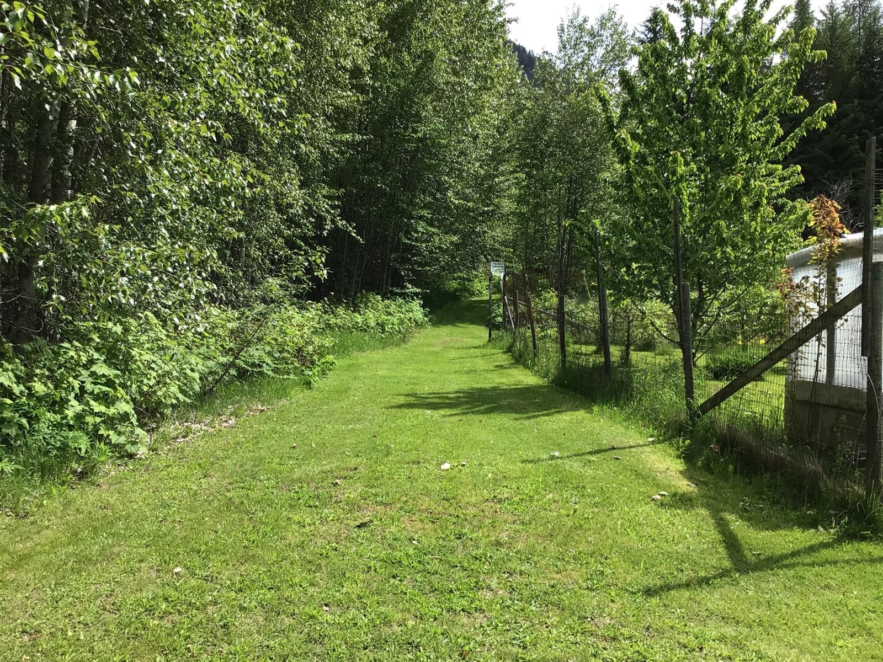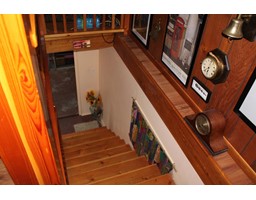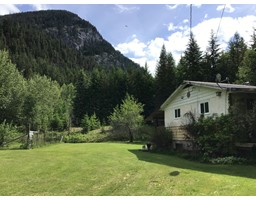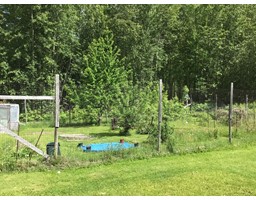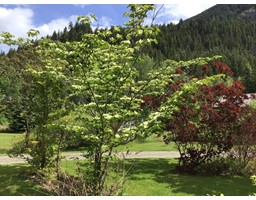3 Bedroom
2 Bathroom
1900 sqft
Ranch
Forced Air
Acreage
$497,500
A Little Piece Of Heaven At The End Of The Road!! Looking for a small, useable acreage, quiet peaceful location, lots of sunshine, room for children, animals, and toys? This may be the property for you! This 3.95 acre property is in Burton, which is a beautiful rural community along the Arrow Lake, just a 20 min. drive south of Nakusp. Burton has a boat launch, beautiful sandy beach area, and access to lots of backcountry for the recreational enthusiasts!! The property sits at the end of a 'no thru' road, and backs onto 'open space' on 2 sides. The bottom section is landscaped with trees, shrubs, and garden space. The upper section of the property gives you plenty more room for your animals, or just your privacy. 3 ponds....2 are seasonal and one is year round. The house is very warm and inviting - 2 bedrooms, kitchen/eating area, living room and full bath on the main floor, then a 3rd bedroom, bath, laundry/furnace room, and large rec. room in the basement (basement area needs the flooring, windows, and a bit of finishing). Two covered deck spaces, one out front for your morning coffee, and one out back which is a great place to sit and relax on summer evenings....you might even see some deer crossing through! There's a storage shed, and lean-to out back. 24' x 30' attached double car garage - high ceilings, T&G cedar on the walls, wired and ready for your workshop space!! There's a walking trail at the end of the 'cul-de-sac'. Great location with lots of possibilities...this could be your ""Little Piece of Heaven""! (id:46227)
Property Details
|
MLS® Number
|
2476178 |
|
Property Type
|
Single Family |
|
Neigbourhood
|
Nakusp Rural |
|
Community Name
|
Nakusp Rural |
|
Amenities Near By
|
Recreation |
|
Community Features
|
Rural Setting |
|
Features
|
Cul-de-sac |
|
Parking Space Total
|
2 |
|
Road Type
|
Cul De Sac |
|
View Type
|
Mountain View |
Building
|
Bathroom Total
|
2 |
|
Bedrooms Total
|
3 |
|
Appliances
|
Refrigerator, Range - Electric |
|
Architectural Style
|
Ranch |
|
Basement Type
|
Full |
|
Constructed Date
|
1971 |
|
Construction Style Attachment
|
Detached |
|
Exterior Finish
|
Stucco, Wood |
|
Flooring Type
|
Carpeted, Linoleum, Mixed Flooring |
|
Heating Type
|
Forced Air |
|
Roof Material
|
Steel |
|
Roof Style
|
Unknown |
|
Size Interior
|
1900 Sqft |
|
Type
|
House |
|
Utility Water
|
Government Managed |
Parking
Land
|
Acreage
|
Yes |
|
Land Amenities
|
Recreation |
|
Sewer
|
Septic Tank |
|
Size Irregular
|
3.95 |
|
Size Total
|
3.95 Ac|1 - 5 Acres |
|
Size Total Text
|
3.95 Ac|1 - 5 Acres |
|
Zoning Type
|
Unknown |
Rooms
| Level |
Type |
Length |
Width |
Dimensions |
|
Basement |
Recreation Room |
|
|
32'0'' x 14'8'' |
|
Basement |
Laundry Room |
|
|
18'0'' x 9'0'' |
|
Basement |
Bedroom |
|
|
9'3'' x 12'0'' |
|
Basement |
4pc Bathroom |
|
|
Measurements not available |
|
Main Level |
Living Room |
|
|
15'0'' x 20'0'' |
|
Main Level |
Kitchen |
|
|
9'10'' x 10'0'' |
|
Main Level |
Dining Room |
|
|
7'10'' x 9'10'' |
|
Main Level |
Bedroom |
|
|
11'0'' x 10'0'' |
|
Main Level |
Bedroom |
|
|
13'6'' x 11'10'' |
|
Main Level |
4pc Bathroom |
|
|
Measurements not available |
https://www.realtor.ca/real-estate/26759093/226-burton-main-road-burton-nakusp-rural
















