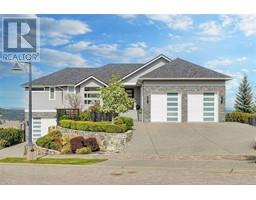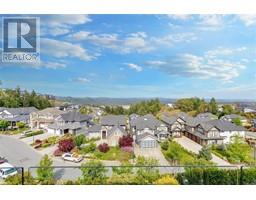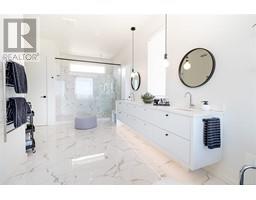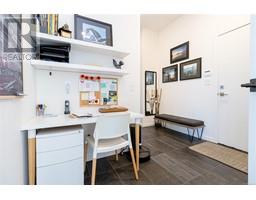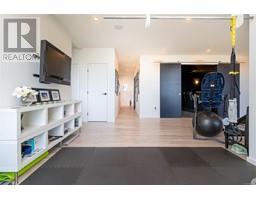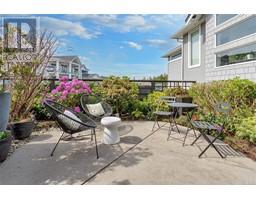3 Bedroom
4 Bathroom
5444 sqft
Fireplace
Fully Air Conditioned
Forced Air, Heat Pump
$2,787,000Maintenance,
$325 Monthly
Perched atop the Bear Mountain golf course community, behind the exclusive gates of Compass Pointe, lies an unparalleled offering of sophistication and luxury. Boasting sweeping views, impeccable modern finishes, and soaring vaulted ceilings, every principal room is meticulously positioned to capture the breathtaking expanse of the Southern Peninsula. From Mount Baker to the Olympic Mountains, and Downtown through the Strait of Juan de Fuca you’ll find your gaze unbreakably captivated by the stunning vistas. If it does, and you peek inward, revel in the refined elegance of a home thoughtfully designed for the utmost comfort and convenience. With an open concept floor plan, a luxurious primary suite, and advanced wireless systems, living in this sanctuary becomes effortlessly serene. The additional bedrooms, state-of-the-art theatre, and private gym are all situated on the lower level, providing perfect separation when desired. Outside, the enclosed balcony with heaters ensures year-round, weatherproof enjoyment, while the expansive yard and manicured gardens offer a tranquil retreat for gardening, relaxing, or entertaining. Don’t miss this rare gem—your slice of paradise awaits. (id:46227)
Property Details
|
MLS® Number
|
964130 |
|
Property Type
|
Single Family |
|
Neigbourhood
|
Bear Mountain |
|
Community Features
|
Pets Allowed With Restrictions, Family Oriented |
|
Features
|
Cul-de-sac, Level Lot, Private Setting, Other |
|
Parking Space Total
|
5 |
|
Plan
|
Vis6137 |
|
Structure
|
Patio(s), Patio(s), Patio(s) |
|
View Type
|
City View, Mountain View, Ocean View, Valley View |
Building
|
Bathroom Total
|
4 |
|
Bedrooms Total
|
3 |
|
Constructed Date
|
2017 |
|
Cooling Type
|
Fully Air Conditioned |
|
Fireplace Present
|
Yes |
|
Fireplace Total
|
2 |
|
Heating Fuel
|
Natural Gas, Other |
|
Heating Type
|
Forced Air, Heat Pump |
|
Size Interior
|
5444 Sqft |
|
Total Finished Area
|
4019 Sqft |
|
Type
|
House |
Parking
Land
|
Access Type
|
Road Access |
|
Acreage
|
No |
|
Size Irregular
|
16465 |
|
Size Total
|
16465 Sqft |
|
Size Total Text
|
16465 Sqft |
|
Zoning Type
|
Residential |
Rooms
| Level |
Type |
Length |
Width |
Dimensions |
|
Lower Level |
Patio |
15 ft |
14 ft |
15 ft x 14 ft |
|
Lower Level |
Patio |
18 ft |
12 ft |
18 ft x 12 ft |
|
Lower Level |
Bedroom |
11 ft |
14 ft |
11 ft x 14 ft |
|
Lower Level |
Gym |
19 ft |
11 ft |
19 ft x 11 ft |
|
Lower Level |
Gym |
11 ft |
16 ft |
11 ft x 16 ft |
|
Lower Level |
Bedroom |
11 ft |
12 ft |
11 ft x 12 ft |
|
Lower Level |
Bathroom |
|
|
3-Piece |
|
Lower Level |
Library |
11 ft |
10 ft |
11 ft x 10 ft |
|
Lower Level |
Storage |
22 ft |
12 ft |
22 ft x 12 ft |
|
Lower Level |
Media |
28 ft |
13 ft |
28 ft x 13 ft |
|
Lower Level |
Bathroom |
|
|
4-Piece |
|
Main Level |
Patio |
12 ft |
15 ft |
12 ft x 15 ft |
|
Main Level |
Laundry Room |
11 ft |
7 ft |
11 ft x 7 ft |
|
Main Level |
Mud Room |
5 ft |
10 ft |
5 ft x 10 ft |
|
Main Level |
Office |
11 ft |
11 ft |
11 ft x 11 ft |
|
Main Level |
Living Room |
19 ft |
16 ft |
19 ft x 16 ft |
|
Main Level |
Balcony |
23 ft |
10 ft |
23 ft x 10 ft |
|
Main Level |
Dining Room |
14 ft |
18 ft |
14 ft x 18 ft |
|
Main Level |
Kitchen |
13 ft |
17 ft |
13 ft x 17 ft |
|
Main Level |
Ensuite |
|
|
5-Piece |
|
Main Level |
Primary Bedroom |
19 ft |
13 ft |
19 ft x 13 ft |
|
Main Level |
Bathroom |
|
|
2-Piece |
|
Main Level |
Entrance |
11 ft |
6 ft |
11 ft x 6 ft |
https://www.realtor.ca/real-estate/26963455/2259-compass-pointe-pl-langford-bear-mountain


















































































