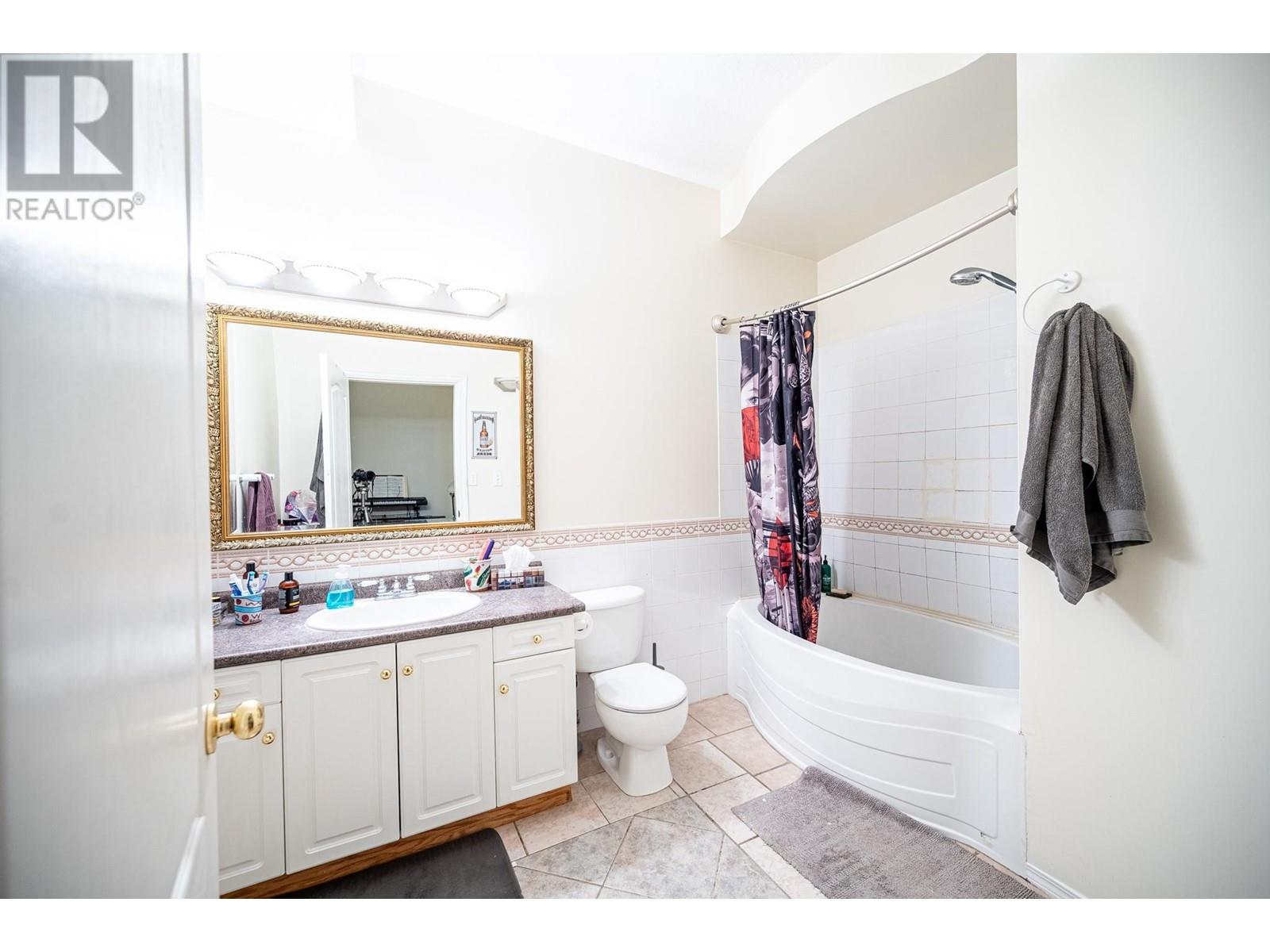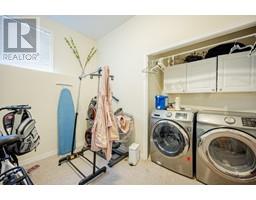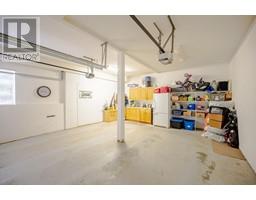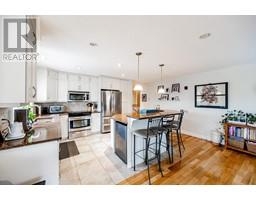6 Bedroom
3 Bathroom
3501 sqft
Other
Fireplace
Central Air Conditioning
Forced Air, See Remarks
$1,050,000
This spacious 6-bedroom, 3-bathroom home, with two kitchens (one on each level), is ideally situated in the heart of the Dilworth Mountain neighborhood. The main floor features an open-concept gourmet kitchen with a central island, Silestone countertops, and stainless steel appliances. A cozy gas fireplace enhances the family room’s warmth. The home offers 3 bedrooms upstairs and 3 more downstairs, with the basement including its own kitchen—perfect for a growing family or guests. Nearby schools and shopping centers add to the convenience. Beautiful landscaped backyard with a water fountain , enjoy the peaceful natures in the backyard! (id:46227)
Property Details
|
MLS® Number
|
10325787 |
|
Property Type
|
Recreational |
|
Neigbourhood
|
Dilworth Mountain |
|
Community Features
|
Pets Allowed, Rentals Allowed |
|
Parking Space Total
|
6 |
Building
|
Bathroom Total
|
3 |
|
Bedrooms Total
|
6 |
|
Appliances
|
Refrigerator, Dishwasher, Dryer, Range - Electric, Microwave, Washer |
|
Architectural Style
|
Other |
|
Constructed Date
|
1997 |
|
Construction Style Attachment
|
Detached |
|
Cooling Type
|
Central Air Conditioning |
|
Exterior Finish
|
Stucco |
|
Fire Protection
|
Smoke Detector Only |
|
Fireplace Fuel
|
Electric |
|
Fireplace Present
|
Yes |
|
Fireplace Type
|
Unknown |
|
Flooring Type
|
Carpeted, Ceramic Tile, Hardwood, Laminate |
|
Heating Type
|
Forced Air, See Remarks |
|
Roof Material
|
Asphalt Shingle |
|
Roof Style
|
Unknown |
|
Stories Total
|
2 |
|
Size Interior
|
3501 Sqft |
|
Type
|
House |
|
Utility Water
|
Municipal Water |
Parking
Land
|
Acreage
|
No |
|
Sewer
|
Municipal Sewage System |
|
Size Frontage
|
66 Ft |
|
Size Irregular
|
0.19 |
|
Size Total
|
0.19 Ac|under 1 Acre |
|
Size Total Text
|
0.19 Ac|under 1 Acre |
|
Zoning Type
|
Residential |
Rooms
| Level |
Type |
Length |
Width |
Dimensions |
|
Second Level |
4pc Bathroom |
|
|
10'8'' |
|
Basement |
Dining Room |
|
|
11'8'' x 10'9'' |
|
Basement |
Family Room |
|
|
11'4'' x 27'8'' |
|
Basement |
Kitchen |
|
|
12' x 10'3'' |
|
Basement |
Storage |
|
|
12'10'' x 4'8'' |
|
Basement |
Bedroom |
|
|
12'10'' x 12'10'' |
|
Basement |
3pc Bathroom |
|
|
7'4'' x 10'2'' |
|
Basement |
Storage |
|
|
5'2'' x 16'3'' |
|
Basement |
Storage |
|
|
5'9'' x 2' |
|
Basement |
Bedroom |
|
|
9'0'' x 14'7'' |
|
Main Level |
Storage |
|
|
2'4'' x 3' |
|
Main Level |
Full Ensuite Bathroom |
|
|
10'10'' x 10'10'' |
|
Main Level |
Bedroom |
|
|
10'8'' x 12' |
|
Main Level |
Living Room |
|
|
16'9'' x 13' |
|
Main Level |
Kitchen |
|
|
12'6'' x 16'4'' |
|
Main Level |
Utility Room |
|
|
10'4'' x 11'5'' |
|
Main Level |
Foyer |
|
|
12' x 16'3'' |
|
Main Level |
Bedroom |
|
|
14'9'' x 10'10'' |
|
Main Level |
Storage |
|
|
4'10'' x 7'4'' |
|
Main Level |
Primary Bedroom |
|
|
10' x 4'10'' |
|
Additional Accommodation |
Other |
|
|
9' x 7'9'' |
|
Additional Accommodation |
Primary Bedroom |
|
|
17' x 13'3'' |
Utilities
|
Cable
|
Available |
|
Electricity
|
Available |
|
Natural Gas
|
Available |
|
Telephone
|
Available |
|
Sewer
|
Available |
|
Water
|
Available |
https://www.realtor.ca/real-estate/27519229/2258-lillooet-crescent-kelowna-dilworth-mountain




































































