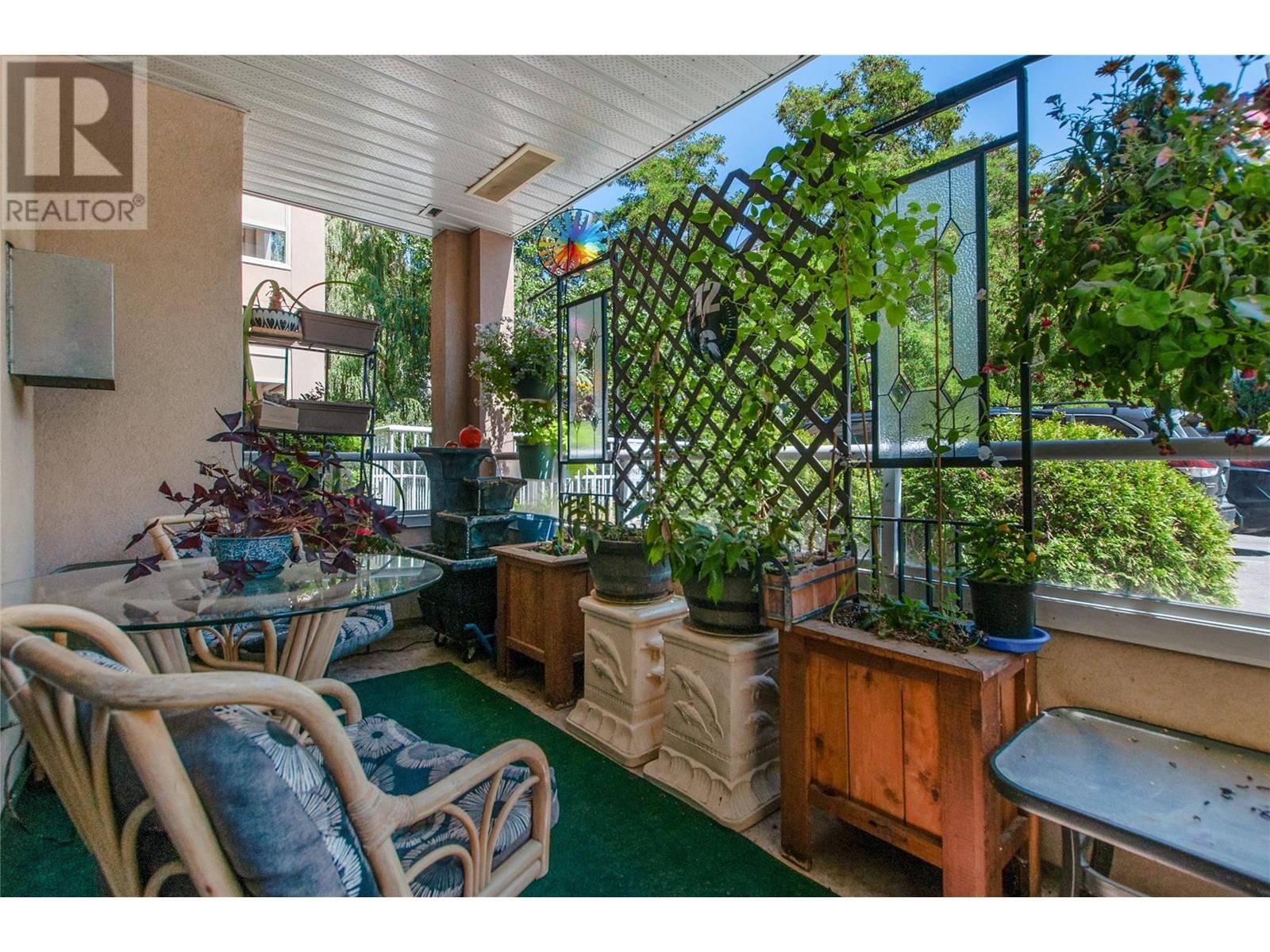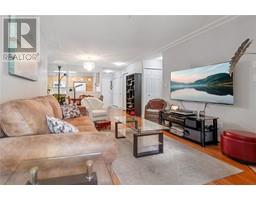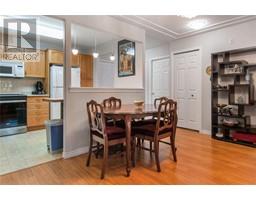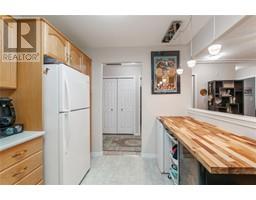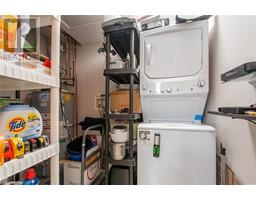2 Bedroom
2 Bathroom
1044 sqft
Fireplace
Central Air Conditioning
Forced Air
$399,900Maintenance,
$335.39 Monthly
Welcome home to 106-2255 Atkinson Street in the charming city of Penticton! Featuring two spacious bedrooms and two full bathrooms, this bright and cheery unit is ideal for those seeking a relaxed lifestyle without compromising on modern amenities. This beautifully maintained GROUND FLOOR unit in a secure 55+ building offers the perfect blend of convenience, comfort, and community living. One of the standout features is the ease of access – being on the ground floor means you’ll never have to worry about carrying groceries or heavy items up the stairs again. Simply park, unload, and enjoy your new home. The open floor plan creates a welcoming atmosphere, perfect for both everyday living and entertaining. The living area flows seamlessly into the kitchen, which boasts extra counter space, ideal for preparing special meals or enjoying casual breakfasts. A cozy fireplace in the living room provides a warm and inviting focal point, perfect for those chilly evenings. Step into the master bedroom and you’ll find a large double walk-through closet leading to a private ensuite bathroom. This thoughtful layout ensures plenty of storage and a sense of security and privacy. The second bedroom is equally spacious and can easily serve as a guest room, home office, or hobby space. The large, private, covered patio is the perfect transition piece for those wishing to still enjoy a lovely vegetable or flower garden. This unit comes with the option of being fully furnished. (id:46227)
Property Details
|
MLS® Number
|
10319728 |
|
Property Type
|
Single Family |
|
Neigbourhood
|
Main South |
|
Community Name
|
Cherry Lane Towers |
|
Community Features
|
Pets Allowed, Seniors Oriented |
|
Features
|
Balcony |
|
Parking Space Total
|
1 |
|
Storage Type
|
Storage, Locker |
|
Structure
|
Clubhouse |
Building
|
Bathroom Total
|
2 |
|
Bedrooms Total
|
2 |
|
Amenities
|
Clubhouse, Storage - Locker |
|
Appliances
|
Refrigerator, Dishwasher, Range - Electric, Hood Fan, Washer & Dryer |
|
Constructed Date
|
2003 |
|
Cooling Type
|
Central Air Conditioning |
|
Exterior Finish
|
Stucco |
|
Fire Protection
|
Security, Sprinkler System-fire, Controlled Entry |
|
Fireplace Fuel
|
Gas |
|
Fireplace Present
|
Yes |
|
Fireplace Type
|
Unknown |
|
Flooring Type
|
Ceramic Tile, Laminate |
|
Heating Type
|
Forced Air |
|
Roof Material
|
Tar & Gravel |
|
Roof Style
|
Unknown |
|
Stories Total
|
1 |
|
Size Interior
|
1044 Sqft |
|
Type
|
Apartment |
|
Utility Water
|
Municipal Water |
Parking
Land
|
Acreage
|
No |
|
Sewer
|
Municipal Sewage System |
|
Size Total Text
|
Under 1 Acre |
|
Zoning Type
|
Unknown |
Rooms
| Level |
Type |
Length |
Width |
Dimensions |
|
Main Level |
Other |
|
|
6'7'' x 8'7'' |
|
Main Level |
3pc Ensuite Bath |
|
|
4'11'' x 8'9'' |
|
Main Level |
Storage |
|
|
4'1'' x 5'10'' |
|
Main Level |
Laundry Room |
|
|
8'2'' x 8'6'' |
|
Main Level |
Bedroom |
|
|
8'10'' x 13'2'' |
|
Main Level |
Dining Room |
|
|
14'2'' x 9'11'' |
|
Main Level |
4pc Bathroom |
|
|
4'11'' x 9'3'' |
|
Main Level |
Kitchen |
|
|
11'5'' x 8'9'' |
|
Main Level |
Living Room |
|
|
11'8'' x 11'6'' |
|
Main Level |
Primary Bedroom |
|
|
9'9'' x 13'10'' |
https://www.realtor.ca/real-estate/27178861/2255-atkinson-street-unit-106-penticton-main-south





