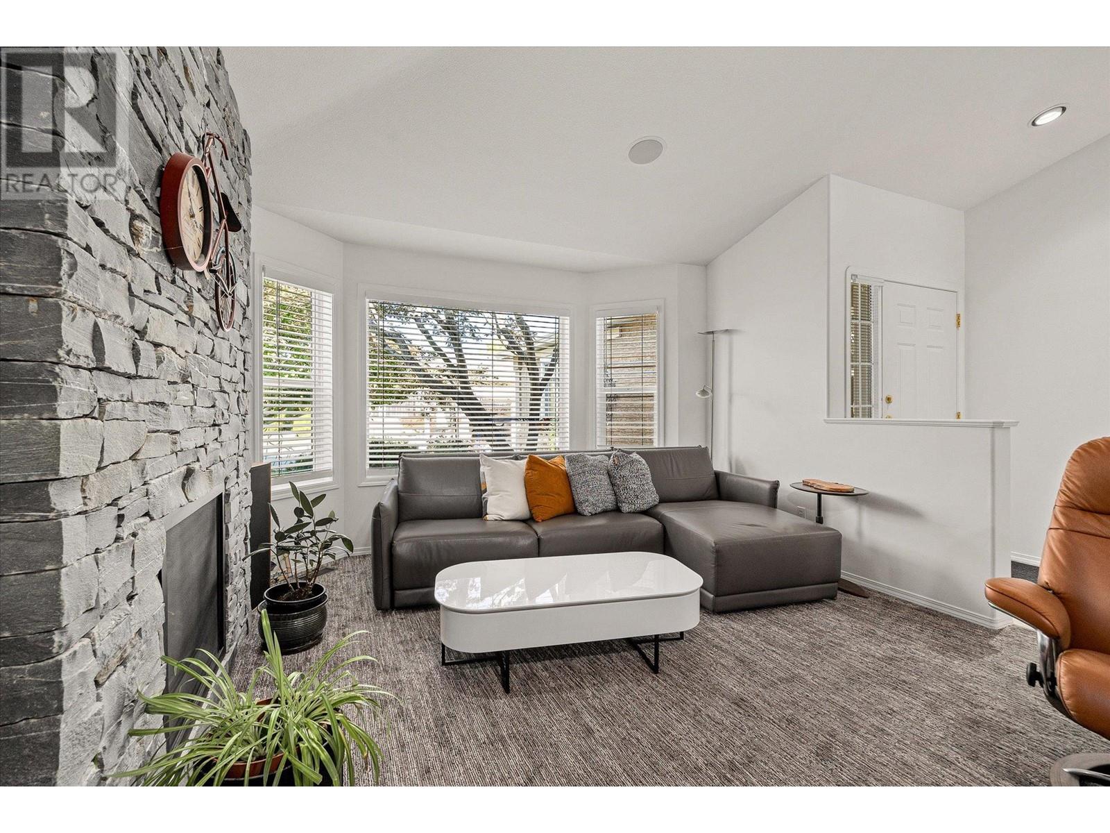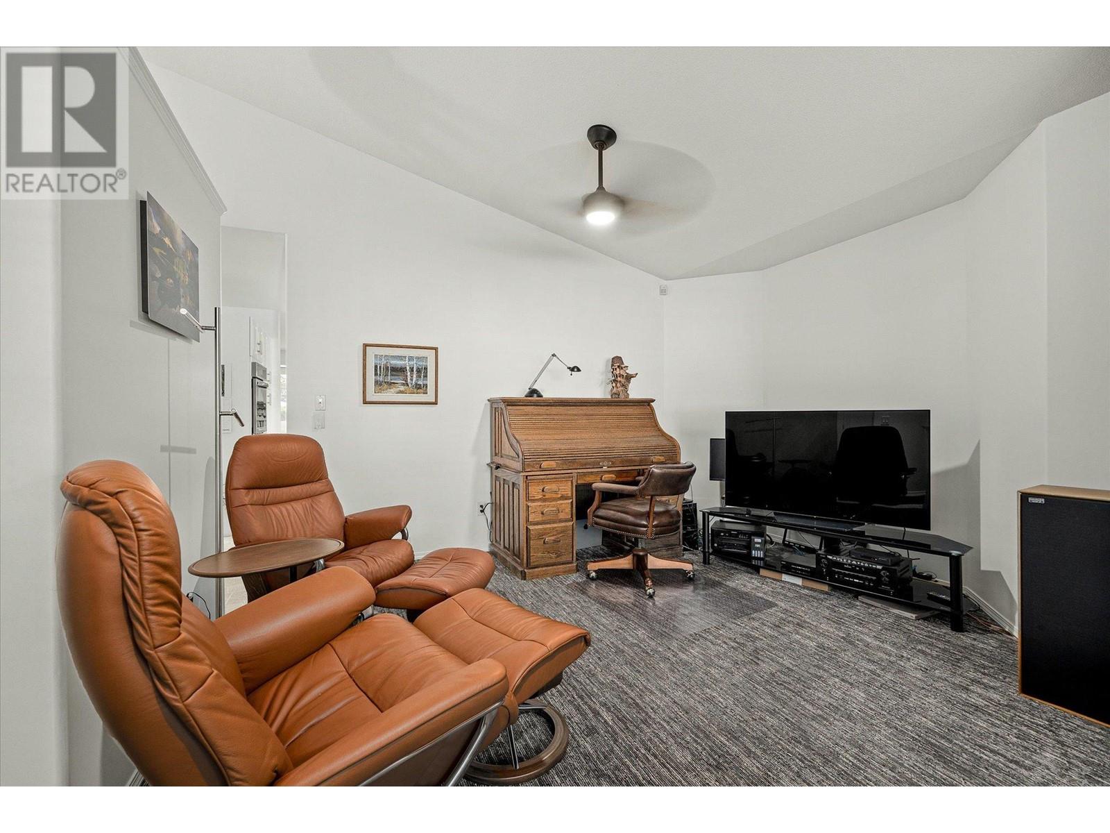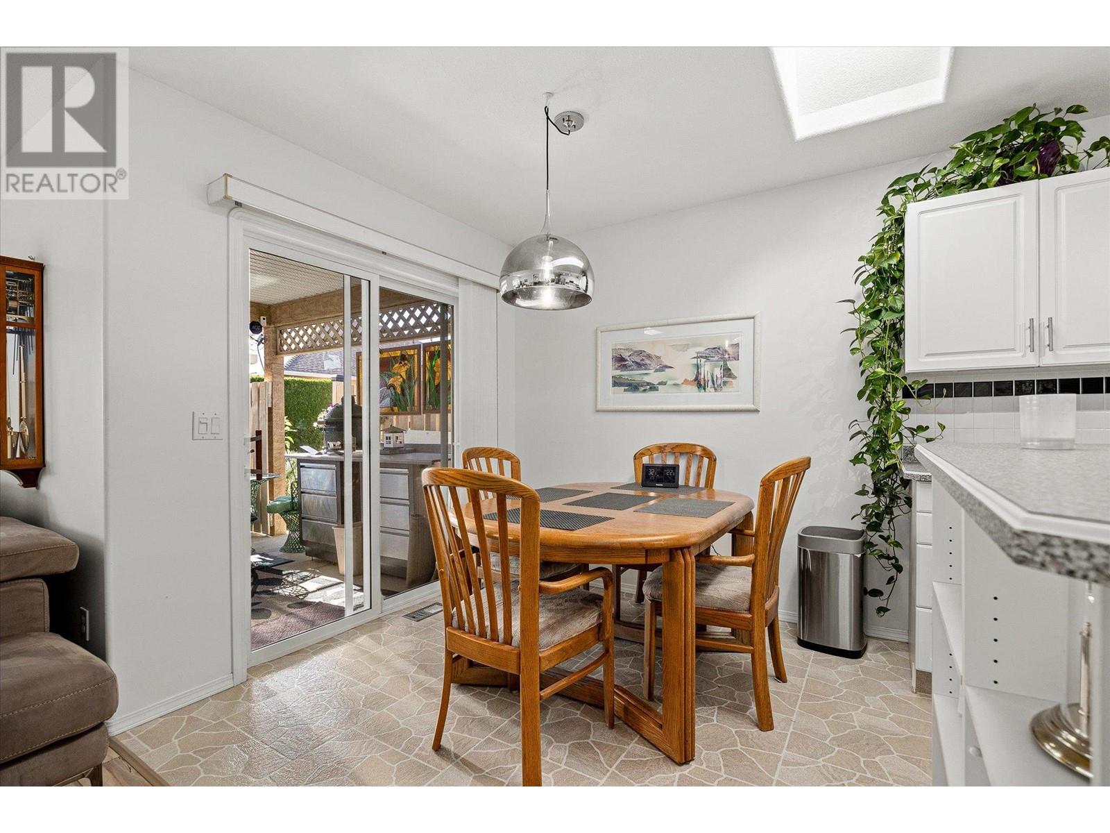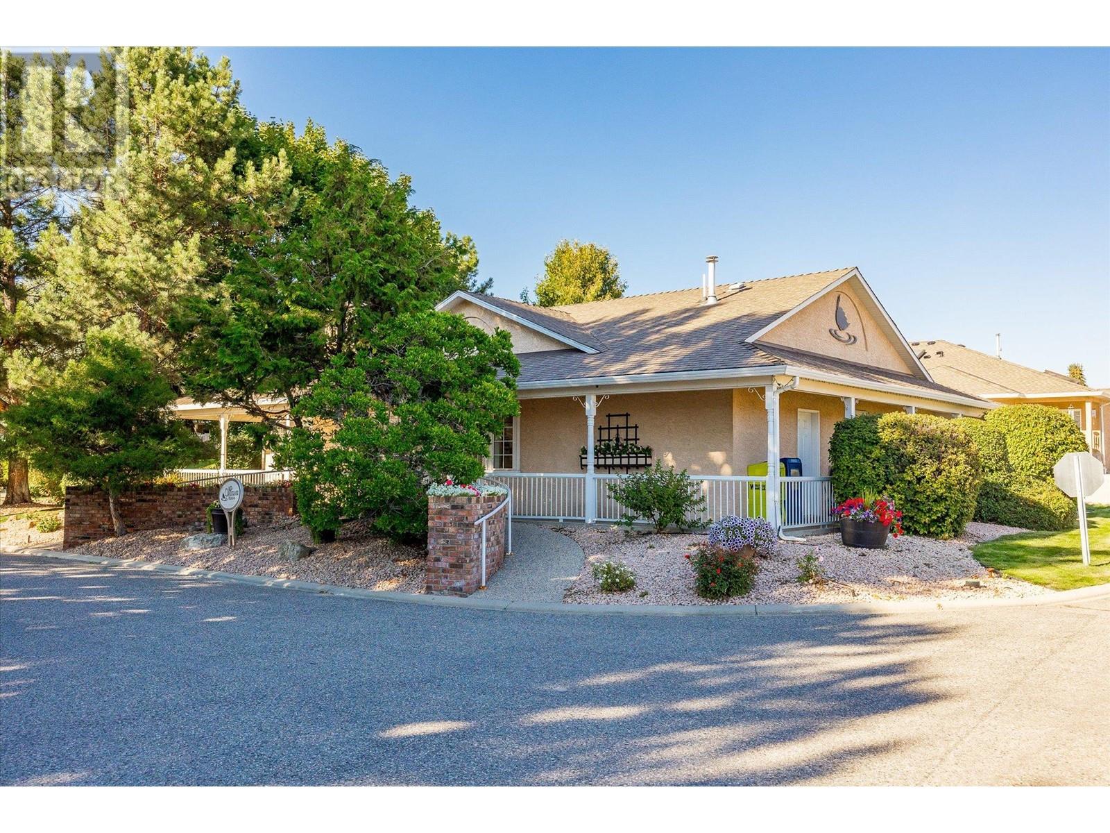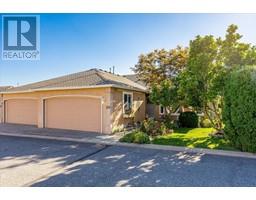2 Bedroom
2 Bathroom
1540 sqft
Ranch
Central Air Conditioning
Forced Air
$675,000Maintenance, Reserve Fund Contributions, Ground Maintenance, Property Management, Other, See Remarks, Sewer, Waste Removal, Water
$435.07 Monthly
This beautifully updated 2-bedroom, 2-bathroom townhome in the desirable Westlake Gardens, a gated, age-restricted (19+) community, offers the perfect blend of modern living and comfort. With vaulted ceilings, a double garage, and contemporary finishes, this home feels both spacious and inviting. Recent upgrades include a brand-new roof, energy-efficient windows, and a new hot water tank, new PEX plumbing and more, providing peace of mind and long-term value. The bright living room and cozy family room each feature gas fireplaces, creating ideal spaces for relaxation or entertaining. The large kitchen boasts a central island, new wall oven and microwave, ample counter and storage space, and an adjacent dining area that opens to a private deck—perfect for grilling and enjoying breathtaking mountain views. The spacious master bedroom includes a walk-in closet and a 3-piece ensuite with wraparound mirrors and plenty of counter space. The second bedroom has access to the main bathroom, making it perfect for guests, an office, or a hobby room. A separate, roomy laundry area adds extra convenience to this well-appointed home. Residents of Westlake Gardens enjoy access to a clubhouse featuring a pool table, dart board, and both indoor and outdoor kitchens. The development is within walking distance of a variety of shopping, dining, wineries, entertainment, golf, and more. Don’t miss the chance to enjoy adult-oriented living in this prime location—schedule your showing today! (id:46227)
Property Details
|
MLS® Number
|
10324033 |
|
Property Type
|
Single Family |
|
Neigbourhood
|
Westbank Centre |
|
Community Name
|
Westlake Gardens |
|
Community Features
|
Seniors Oriented |
|
Parking Space Total
|
2 |
Building
|
Bathroom Total
|
2 |
|
Bedrooms Total
|
2 |
|
Architectural Style
|
Ranch |
|
Constructed Date
|
1997 |
|
Construction Style Attachment
|
Attached |
|
Cooling Type
|
Central Air Conditioning |
|
Heating Type
|
Forced Air |
|
Stories Total
|
1 |
|
Size Interior
|
1540 Sqft |
|
Type
|
Row / Townhouse |
|
Utility Water
|
Government Managed |
Parking
Land
|
Acreage
|
No |
|
Sewer
|
Municipal Sewage System |
|
Size Total Text
|
Under 1 Acre |
|
Zoning Type
|
Unknown |
Rooms
| Level |
Type |
Length |
Width |
Dimensions |
|
Main Level |
Primary Bedroom |
|
|
13' x 15'1'' |
|
Main Level |
Living Room |
|
|
15'5'' x 21'1'' |
|
Main Level |
Laundry Room |
|
|
5'11'' x 11' |
|
Main Level |
Kitchen |
|
|
14'2'' x 9'7'' |
|
Main Level |
Family Room |
|
|
12'9'' x 15' |
|
Main Level |
Bedroom |
|
|
13'1'' x 10'10'' |
|
Main Level |
4pc Bathroom |
|
|
9'3'' x 5' |
|
Main Level |
3pc Ensuite Bath |
|
|
6'11'' x 9'5'' |
https://www.realtor.ca/real-estate/27411505/2250-louie-drive-unit-124-westbank-westbank-centre








