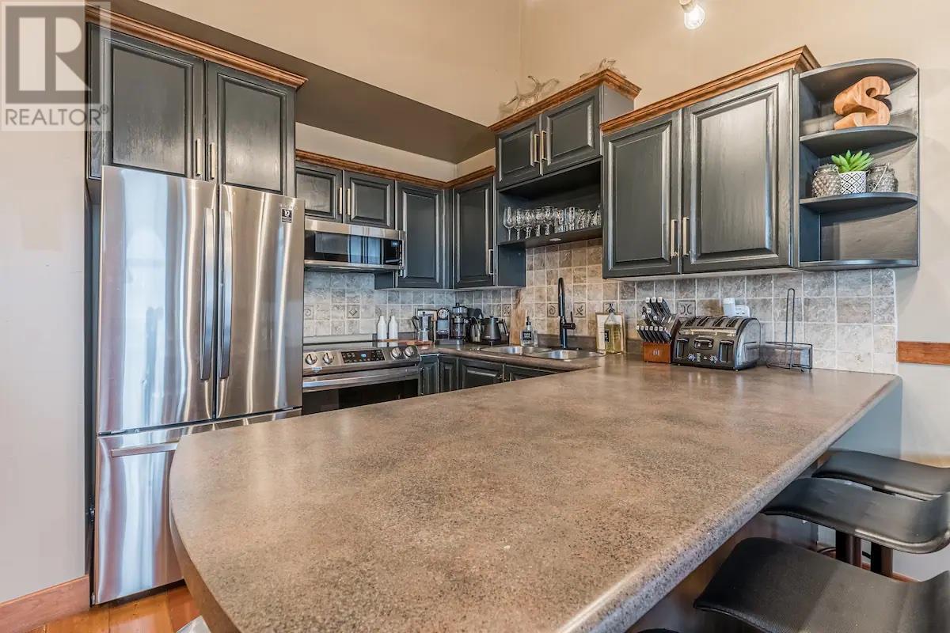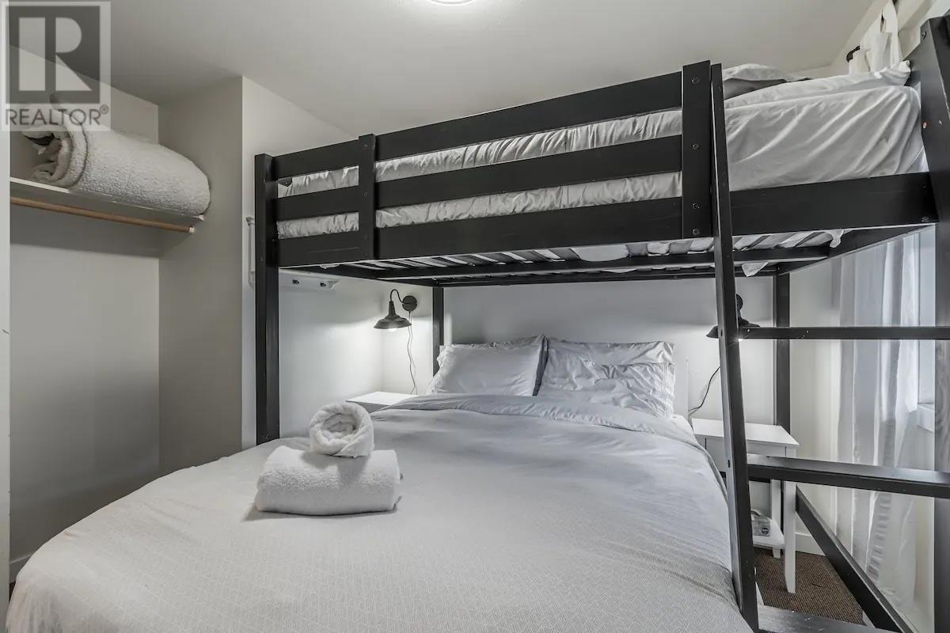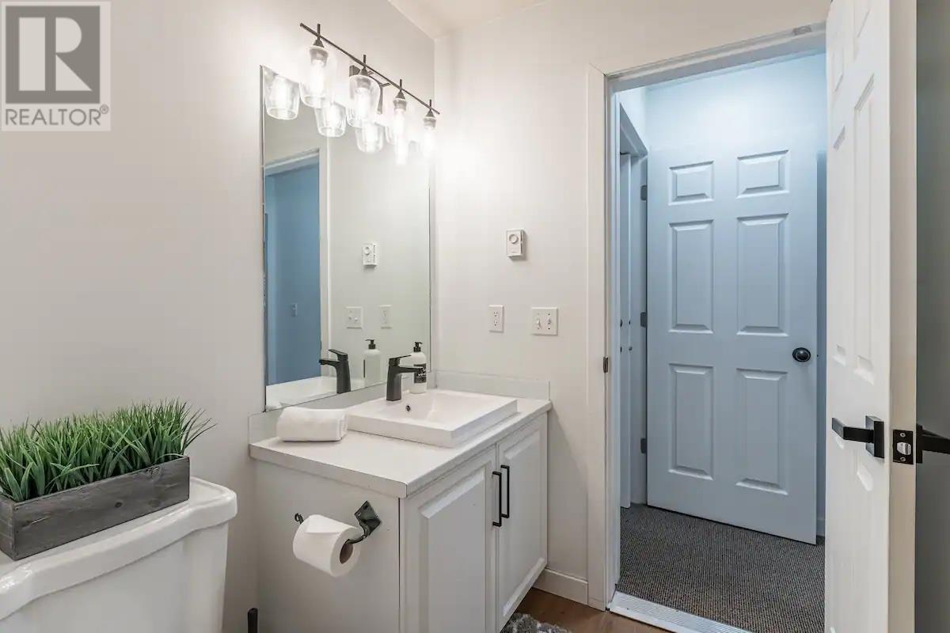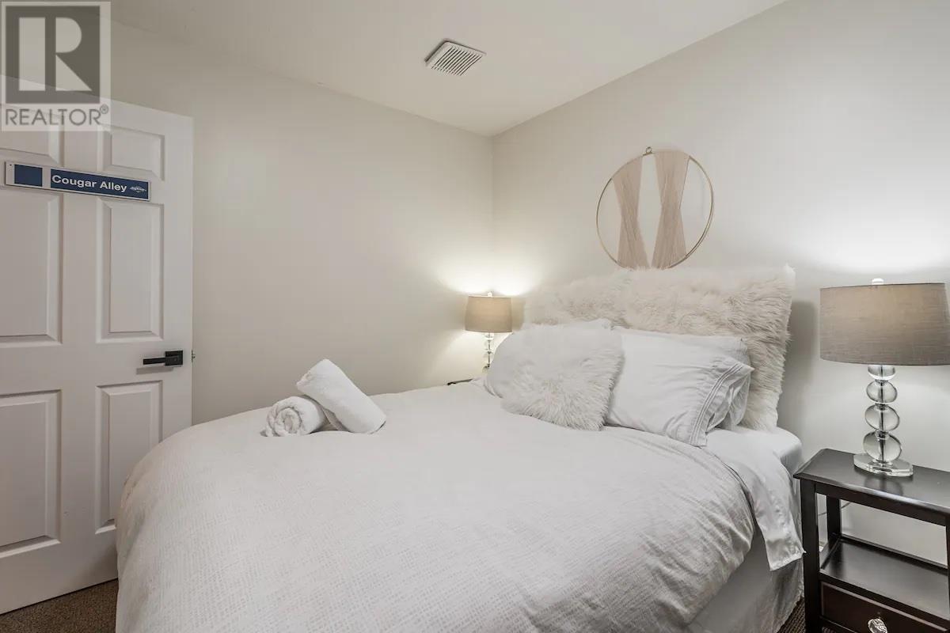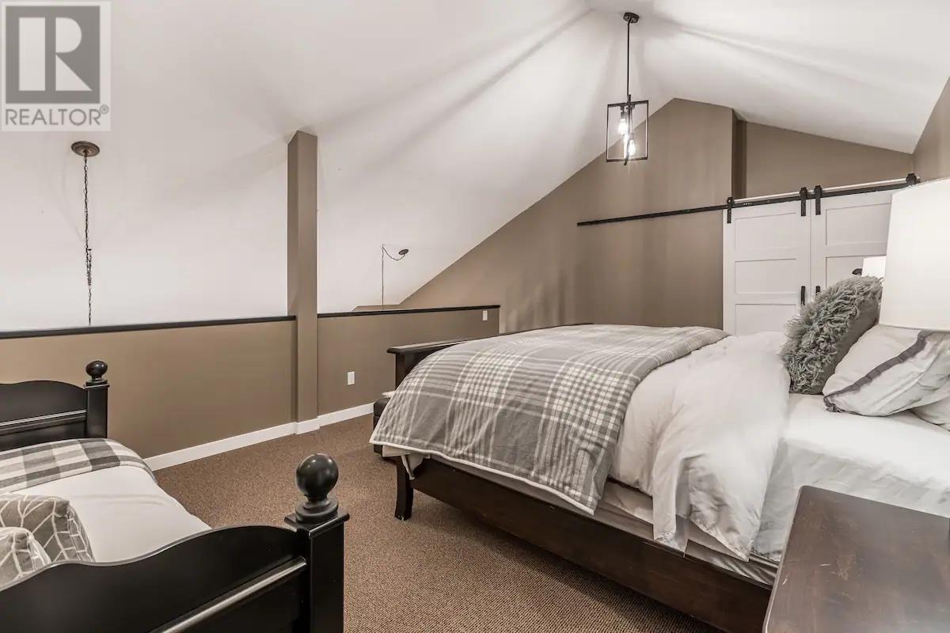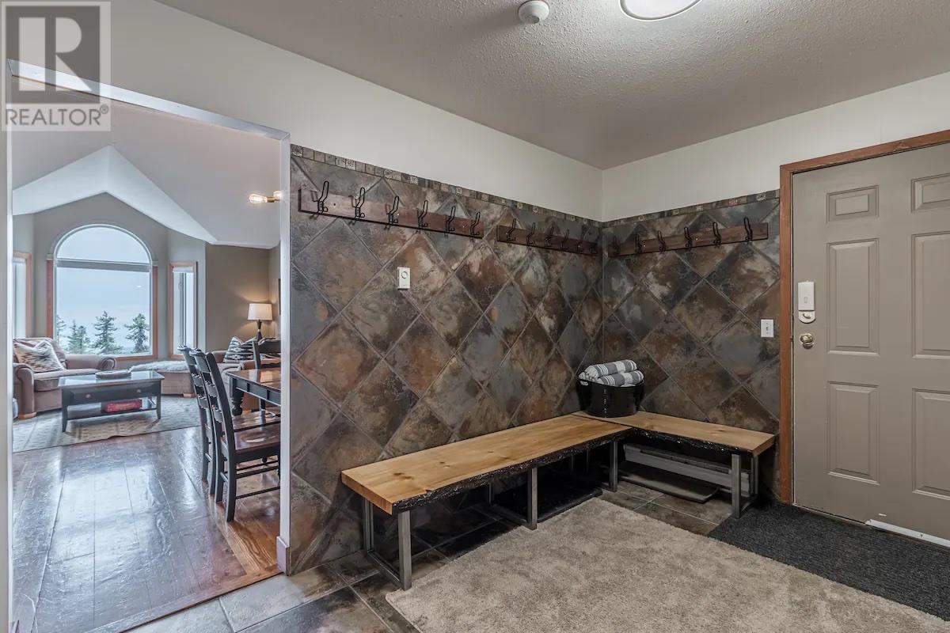4 Bedroom
2 Bathroom
1584 sqft
Fireplace
Baseboard Heaters
$859,000Maintenance,
$484 Monthly
This top-floor mountain retreat is not only a perfect getaway but also a fantastic rental opportunity. Featuring 4 bedrooms, a cozy family room, and a versatile loft that can serve as a 5th bedroom or second family room, it comfortably sleeps 10+. With 2 baths and 1,1584 sq. ft. of fully furnished, beautifully appointed space, it comes with no rental restrictions, making it ideal for generating income. Located in the highly sought-after Chateau on the Ridge, it offers ski-in/ski-out access and breathtaking views of the ""Perfection"" ski run and the Monashee Mountains. The open layout has all bedrooms on the main level, with two that can be closed off for separate rental income, each with its own private entry. Rustic hardwood flooring throughout the main living areas and slate floors in the skier-friendly foyer add to its charm. Plus, from your living room window, you can check out the Ridge Rocket lift line, enhancing its appeal to both guests and renters alike. (id:46227)
Property Details
|
MLS® Number
|
10326689 |
|
Property Type
|
Single Family |
|
Neigbourhood
|
Big White |
|
Community Name
|
Chateau on the Ridge |
|
Parking Space Total
|
1 |
|
Storage Type
|
Storage, Locker |
|
View Type
|
Mountain View |
Building
|
Bathroom Total
|
2 |
|
Bedrooms Total
|
4 |
|
Appliances
|
Refrigerator, Dishwasher, Dryer, Range - Electric, Microwave, Washer |
|
Constructed Date
|
1994 |
|
Fireplace Fuel
|
Gas |
|
Fireplace Present
|
Yes |
|
Fireplace Type
|
Unknown |
|
Flooring Type
|
Carpeted, Hardwood, Slate, Tile |
|
Heating Fuel
|
Electric |
|
Heating Type
|
Baseboard Heaters |
|
Stories Total
|
2 |
|
Size Interior
|
1584 Sqft |
|
Type
|
Apartment |
|
Utility Water
|
Private Utility |
Parking
Land
|
Acreage
|
No |
|
Sewer
|
Municipal Sewage System |
|
Size Total Text
|
Under 1 Acre |
|
Zoning Type
|
Unknown |
Rooms
| Level |
Type |
Length |
Width |
Dimensions |
|
Second Level |
Loft |
|
|
15' x 15' |
|
Main Level |
Family Room |
|
|
10' x 15' |
|
Main Level |
Full Bathroom |
|
|
Measurements not available |
|
Main Level |
3pc Ensuite Bath |
|
|
Measurements not available |
|
Main Level |
Bedroom |
|
|
10'0'' x 8'0'' |
|
Main Level |
Bedroom |
|
|
11'0'' x 9'0'' |
|
Main Level |
Bedroom |
|
|
11'0'' x 9'0'' |
|
Main Level |
Primary Bedroom |
|
|
12'0'' x 9'0'' |
|
Main Level |
Kitchen |
|
|
9'0'' x 8'0'' |
|
Main Level |
Dining Room |
|
|
10'0'' x 10'0'' |
|
Main Level |
Living Room |
|
|
17'0'' x 14'0'' |
https://www.realtor.ca/real-estate/27605804/225-kettle-view-road-unit-407-big-white-big-white












