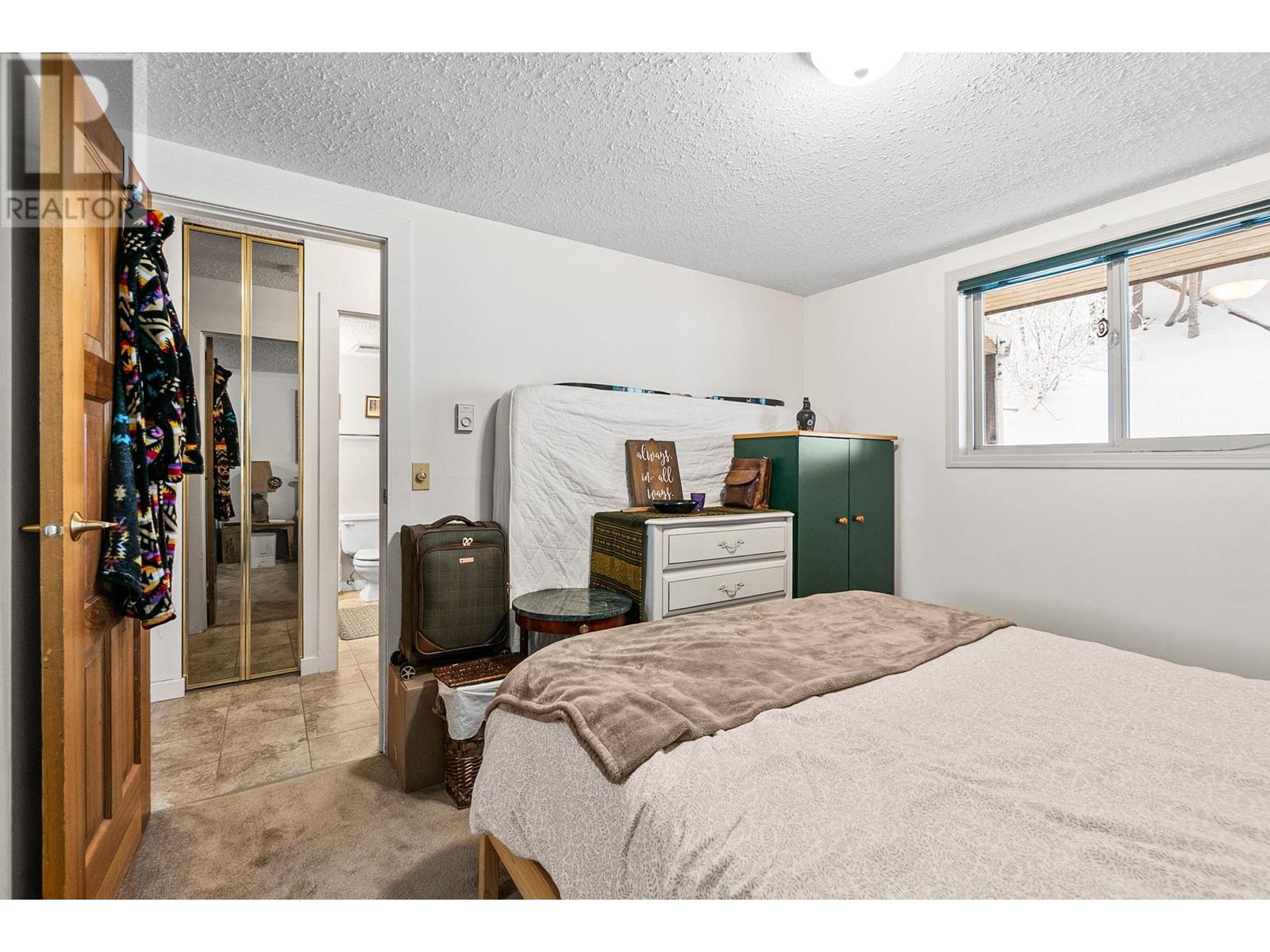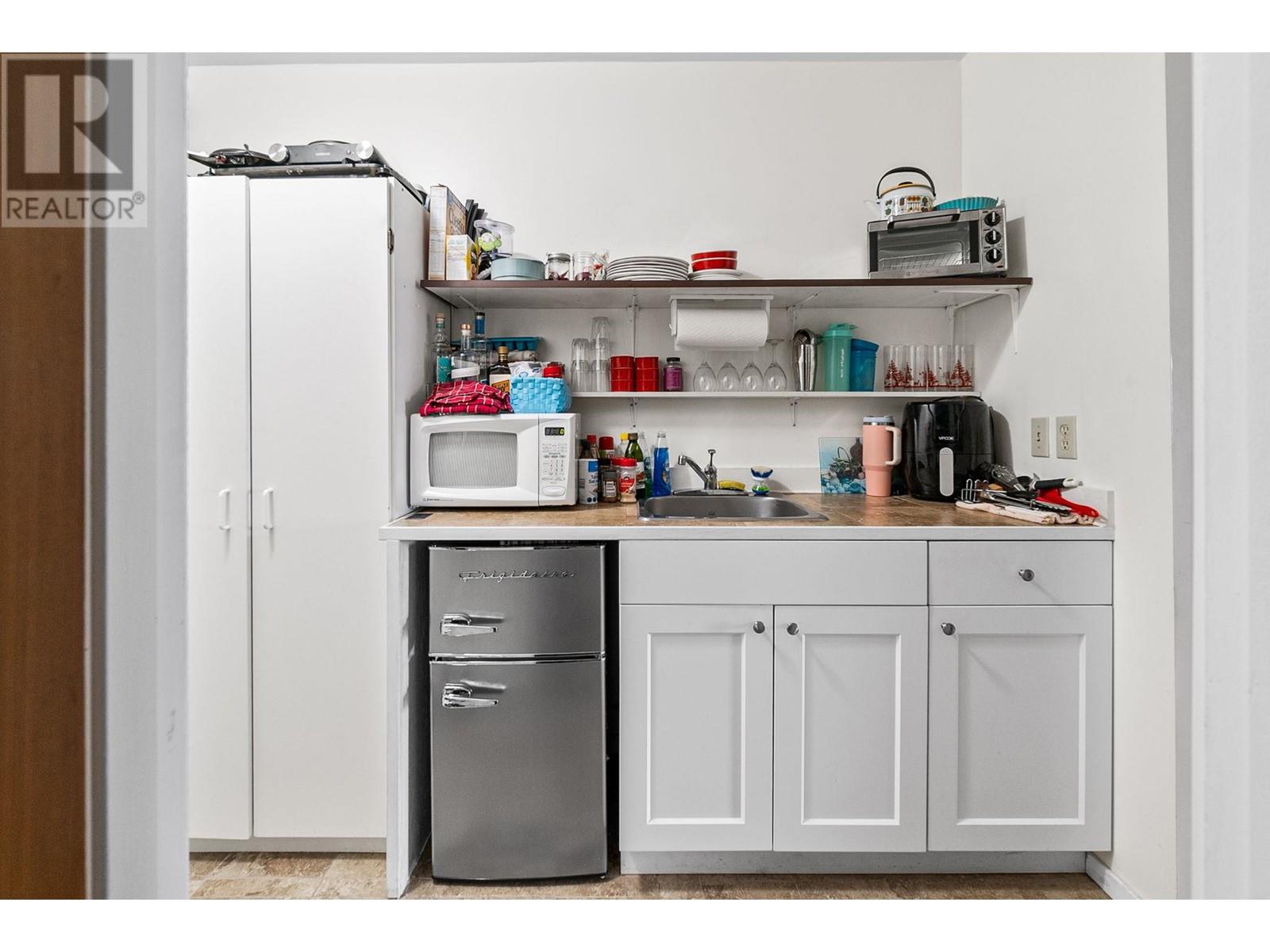225 Clearview Road Unit# 803 Apex Mountain, British Columbia V2A 0E2
$275,000Maintenance, Reserve Fund Contributions, Insurance, Property Management, Other, See Remarks
$508 Monthly
Maintenance, Reserve Fund Contributions, Insurance, Property Management, Other, See Remarks
$508 MonthlyWelcome to your dream vacation home nestled in the heart of adventure, where comfort meets functionality. Presenting an updated 2-bedroom townhome with a breathtaking ski hill view deck & separate lockout bachelor rental suite. Embrace the essence of mountain living and indulge in the unparalleled lifestyle offered by this property. Situated in the midst of nature's beauty, this townhome is perfectly located for both tranquility and adventure. Enjoy a short stroll to ski slopes, skating/hiking trails and all the amenities the outdoors has to offer. Immerse yourself in a spacious and well-designed living space with the advantage of newer vinyl plank flooring for longevity and durability. The thoughtful layout provides a sense of openness, while maintaining a cozy atmosphere. Unwind & entertain on your private deck boasting panoramic views of the majestic ski hills. Enhance your lifestyle and investment potential with a separate lockout bachelor suite. Ideal for guests, extended family, or tap into the lucrative vacation rental market. Enjoy a heated ski locker at your doorstep. Also, plenty of parking with 2 covered stalls and extra visitor parking. Complex also has laundry machines. Schedule a viewing today to experience the magic of mountain living. $14,000 in paid levies over the last few years. (id:46227)
Property Details
| MLS® Number | 10323577 |
| Property Type | Single Family |
| Neigbourhood | Penticton Apex |
| Community Name | CLEARVIEW LODGE |
| Features | Balcony, One Balcony |
| Parking Space Total | 2 |
| Storage Type | Storage, Locker |
| View Type | Mountain View, Valley View |
Building
| Bathroom Total | 2 |
| Bedrooms Total | 1 |
| Amenities | Laundry - Coin Op |
| Appliances | Refrigerator, Dishwasher, Oven - Electric, Microwave |
| Constructed Date | 1982 |
| Construction Style Attachment | Attached |
| Exterior Finish | Concrete |
| Fireplace Fuel | Unknown |
| Fireplace Present | Yes |
| Fireplace Type | Decorative |
| Flooring Type | Carpeted, Laminate, Vinyl |
| Heating Type | Baseboard Heaters |
| Roof Material | Tar & Gravel |
| Roof Style | Unknown |
| Stories Total | 1 |
| Size Interior | 946 Sqft |
| Type | Row / Townhouse |
| Utility Water | Private Utility |
Parking
| Parkade |
Land
| Acreage | No |
| Sewer | Municipal Sewage System |
| Size Total Text | Under 1 Acre |
| Zoning Type | Unknown |
Rooms
| Level | Type | Length | Width | Dimensions |
|---|---|---|---|---|
| Main Level | Other | 10'6'' x 10'7'' | ||
| Main Level | Kitchen | 11'3'' x 5'6'' | ||
| Main Level | Full Bathroom | 11'3'' x 4'8'' | ||
| Main Level | Living Room | 16'0'' x 10'7'' | ||
| Main Level | Other | 10'6'' x 21'0'' | ||
| Main Level | Full Bathroom | 8'0'' x 5'3'' | ||
| Main Level | Primary Bedroom | 11'3'' x 10'3'' | ||
| Main Level | Kitchen | 9'1'' x 7'4'' | ||
| Main Level | Dining Room | 9'9'' x 10'8'' | ||
| Main Level | Living Room | 14'0'' x 10'7'' |
https://www.realtor.ca/real-estate/27377430/225-clearview-road-unit-803-apex-mountain-penticton-apex




























































