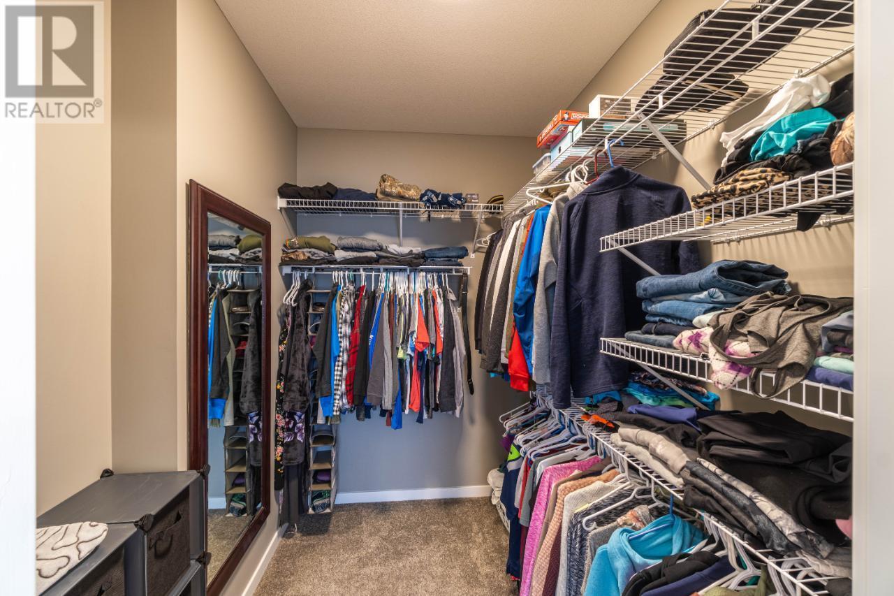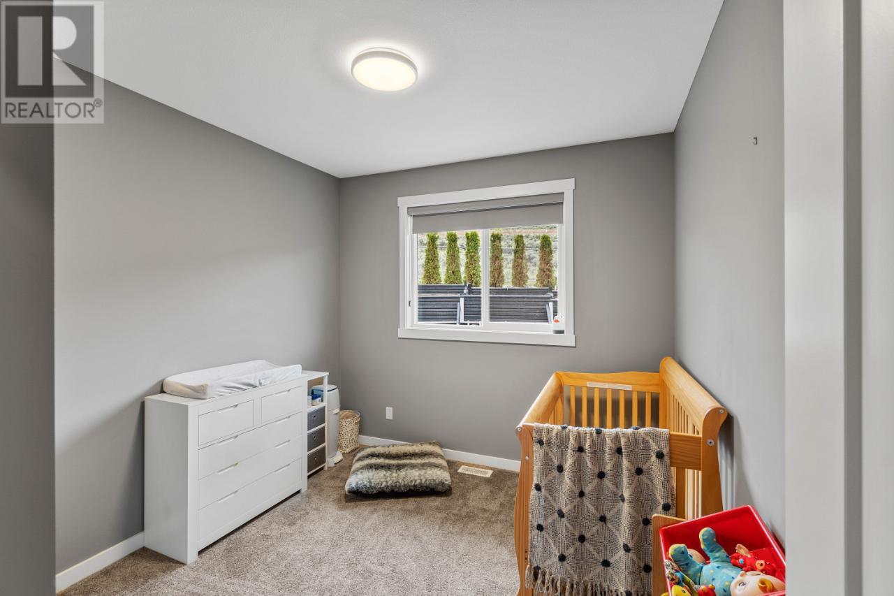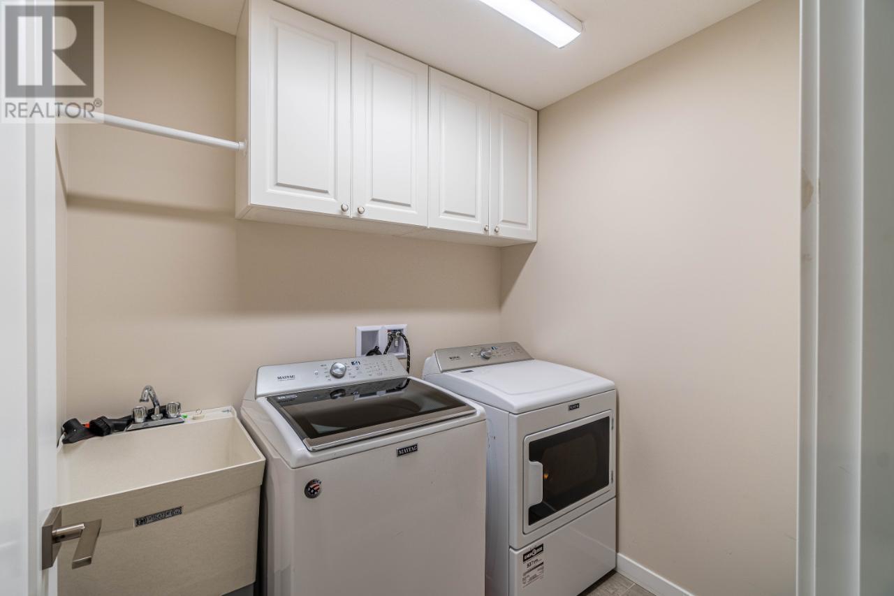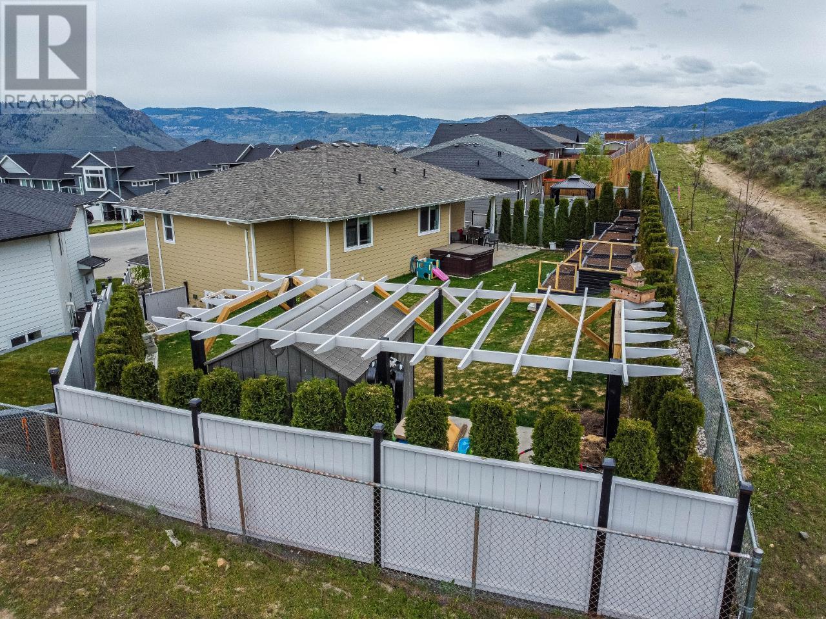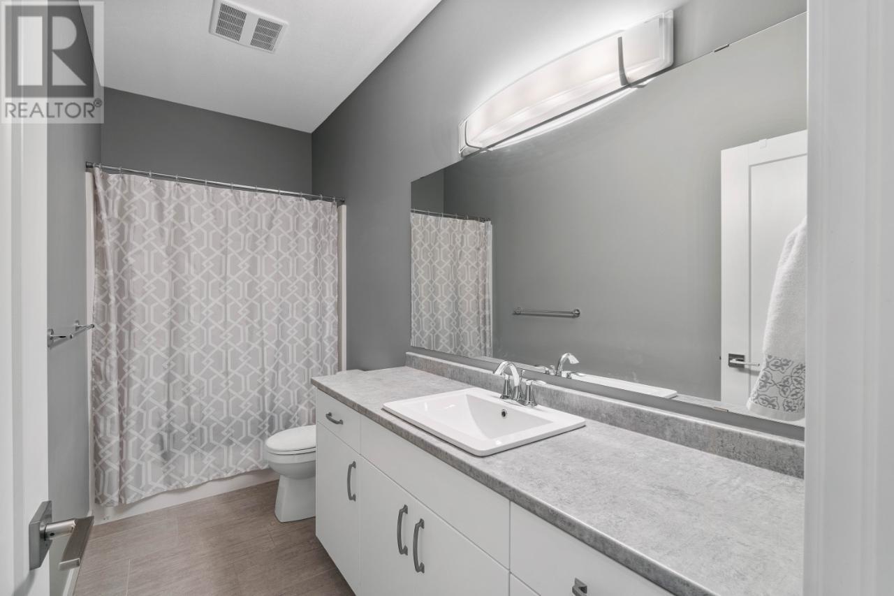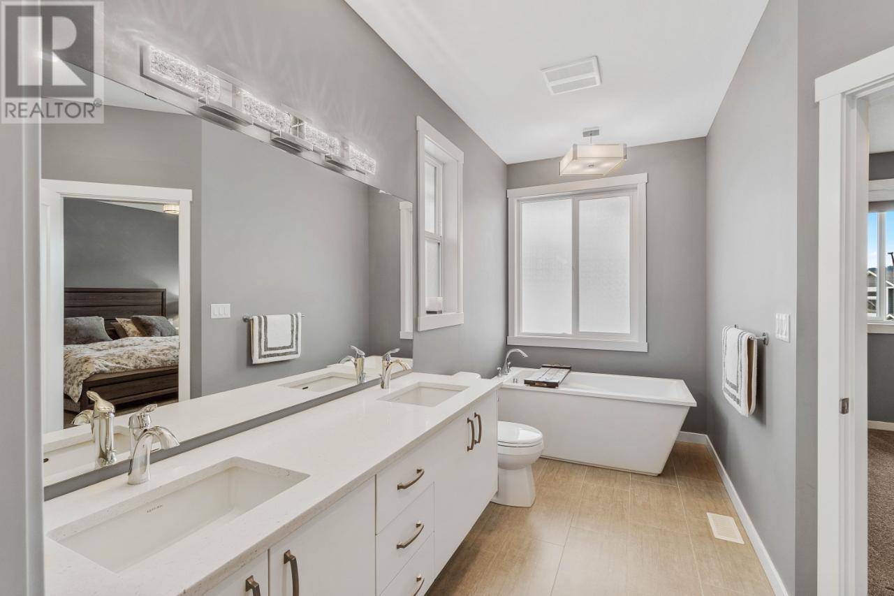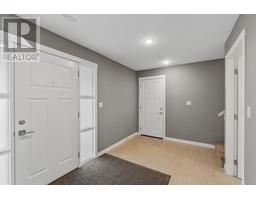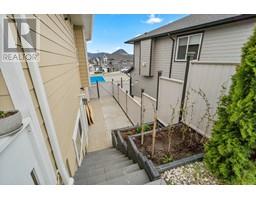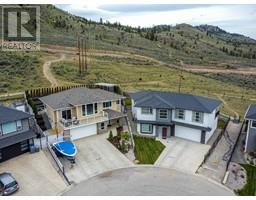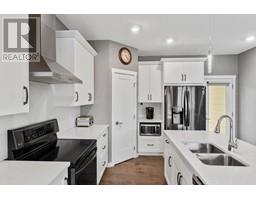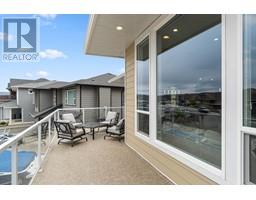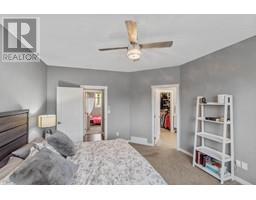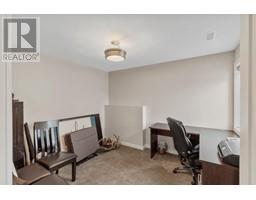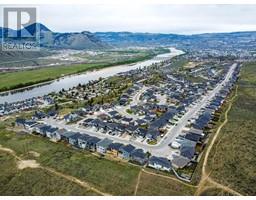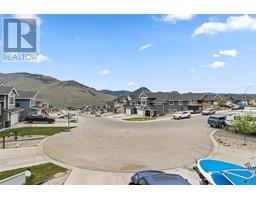4 Bedroom
3 Bathroom
2602 sqft
Central Air Conditioning
Forced Air, See Remarks
Underground Sprinkler
$899,900
Custom family home on a private lot backing onto greenspace in Batchelor Heights w/ 1 bedroom in-law suite. Enjoy mountain views on both front and back patios. The open concept 4 bedroom + den, 3 bathroom design features floor to ceiling windows in the 11ft high vaulted great room and wide hallways to the bedrooms. The bright kitchen showcases quartz tops, full pantry, s/s appliances, tile backsplash, and extended island - hardwood, tile and carpet throughout - deluxe primary suite w/ stand-alone tub, glass shower, dual sinks, and massive walk-in closet. Park-like landscaping w/ irrigation, extra garden beds and hot tub off of back patio. Lovely in-law suite has separate entrance on side of the home and access to laundry - great tenant pays $1,400. Oversized driveway for boat/RV and double garage with extra storage. Central A/C, Vac, and 200 amp service. All measurements approx. (id:46227)
Property Details
|
MLS® Number
|
10327750 |
|
Property Type
|
Single Family |
|
Neigbourhood
|
Batchelor Heights |
|
Amenities Near By
|
Golf Nearby, Recreation, Shopping |
|
Community Features
|
Family Oriented |
|
Features
|
Cul-de-sac |
|
Parking Space Total
|
2 |
|
Road Type
|
Cul De Sac |
Building
|
Bathroom Total
|
3 |
|
Bedrooms Total
|
4 |
|
Appliances
|
Range, Refrigerator, Dishwasher, Microwave, Washer & Dryer |
|
Basement Type
|
Full |
|
Constructed Date
|
2017 |
|
Construction Style Attachment
|
Detached |
|
Cooling Type
|
Central Air Conditioning |
|
Flooring Type
|
Carpeted, Hardwood |
|
Heating Type
|
Forced Air, See Remarks |
|
Roof Material
|
Asphalt Shingle |
|
Roof Style
|
Unknown |
|
Stories Total
|
2 |
|
Size Interior
|
2602 Sqft |
|
Type
|
House |
|
Utility Water
|
Municipal Water |
Parking
Land
|
Access Type
|
Easy Access |
|
Acreage
|
No |
|
Fence Type
|
Fence |
|
Land Amenities
|
Golf Nearby, Recreation, Shopping |
|
Landscape Features
|
Underground Sprinkler |
|
Sewer
|
Municipal Sewage System |
|
Size Irregular
|
0.17 |
|
Size Total
|
0.17 Ac|under 1 Acre |
|
Size Total Text
|
0.17 Ac|under 1 Acre |
|
Zoning Type
|
Unknown |
Rooms
| Level |
Type |
Length |
Width |
Dimensions |
|
Lower Level |
Den |
|
|
11'2'' x 9'0'' |
|
Lower Level |
Bedroom |
|
|
9'10'' x 15'0'' |
|
Lower Level |
Living Room |
|
|
16' x 15'0'' |
|
Lower Level |
Kitchen |
|
|
9'0'' x 12'0'' |
|
Lower Level |
4pc Bathroom |
|
|
Measurements not available |
|
Main Level |
Bedroom |
|
|
10'6'' x 10'4'' |
|
Main Level |
Bedroom |
|
|
10'6'' x 10' |
|
Main Level |
Primary Bedroom |
|
|
15'4'' x 13'4'' |
|
Main Level |
Living Room |
|
|
16' x 15'6'' |
|
Main Level |
Dining Room |
|
|
12' x 10'6'' |
|
Main Level |
Kitchen |
|
|
14' x 13'8'' |
|
Main Level |
5pc Ensuite Bath |
|
|
Measurements not available |
|
Main Level |
4pc Bathroom |
|
|
Measurements not available |
https://www.realtor.ca/real-estate/27623578/2247-saddleback-drive-kamloops-batchelor-heights












