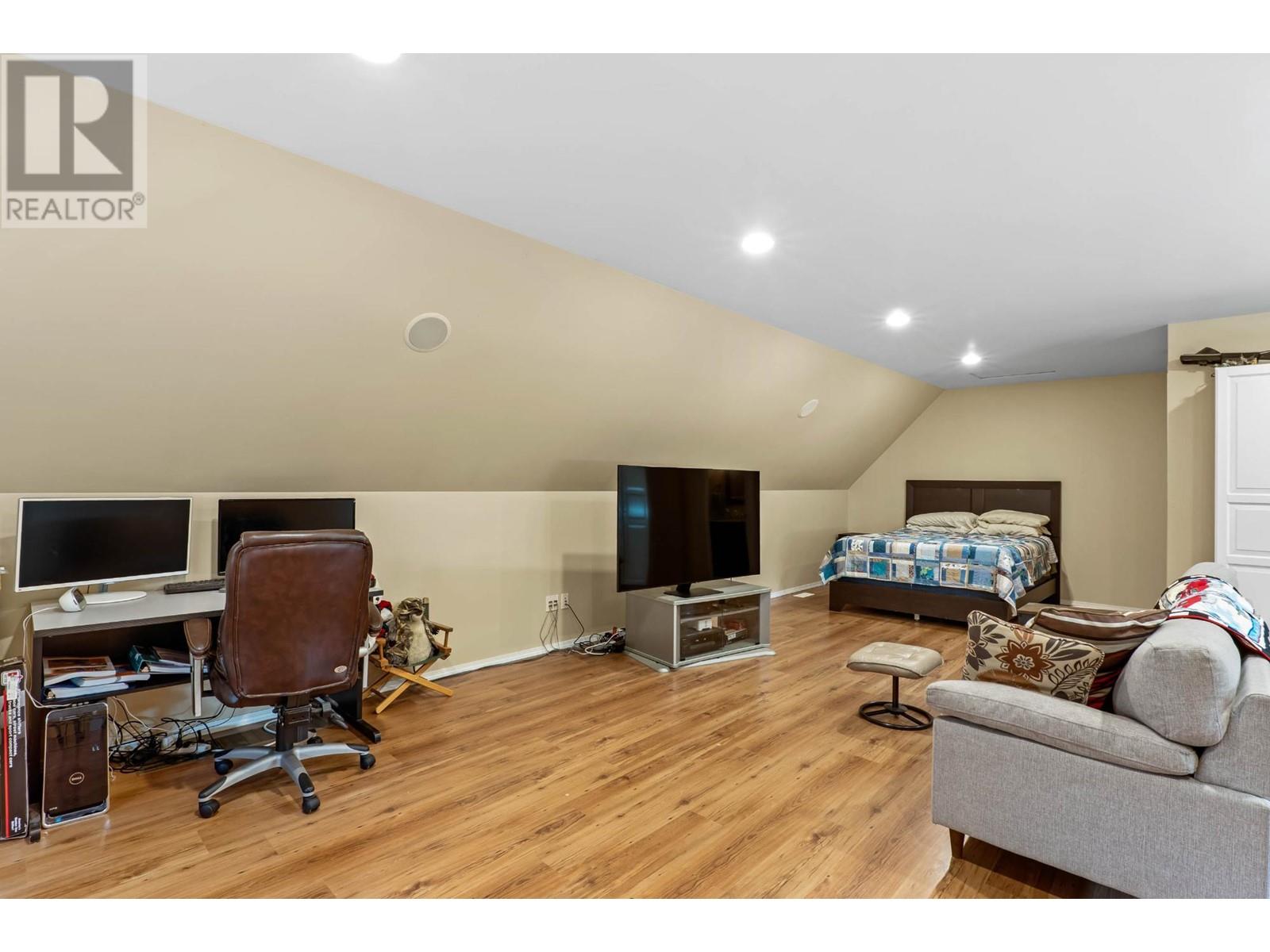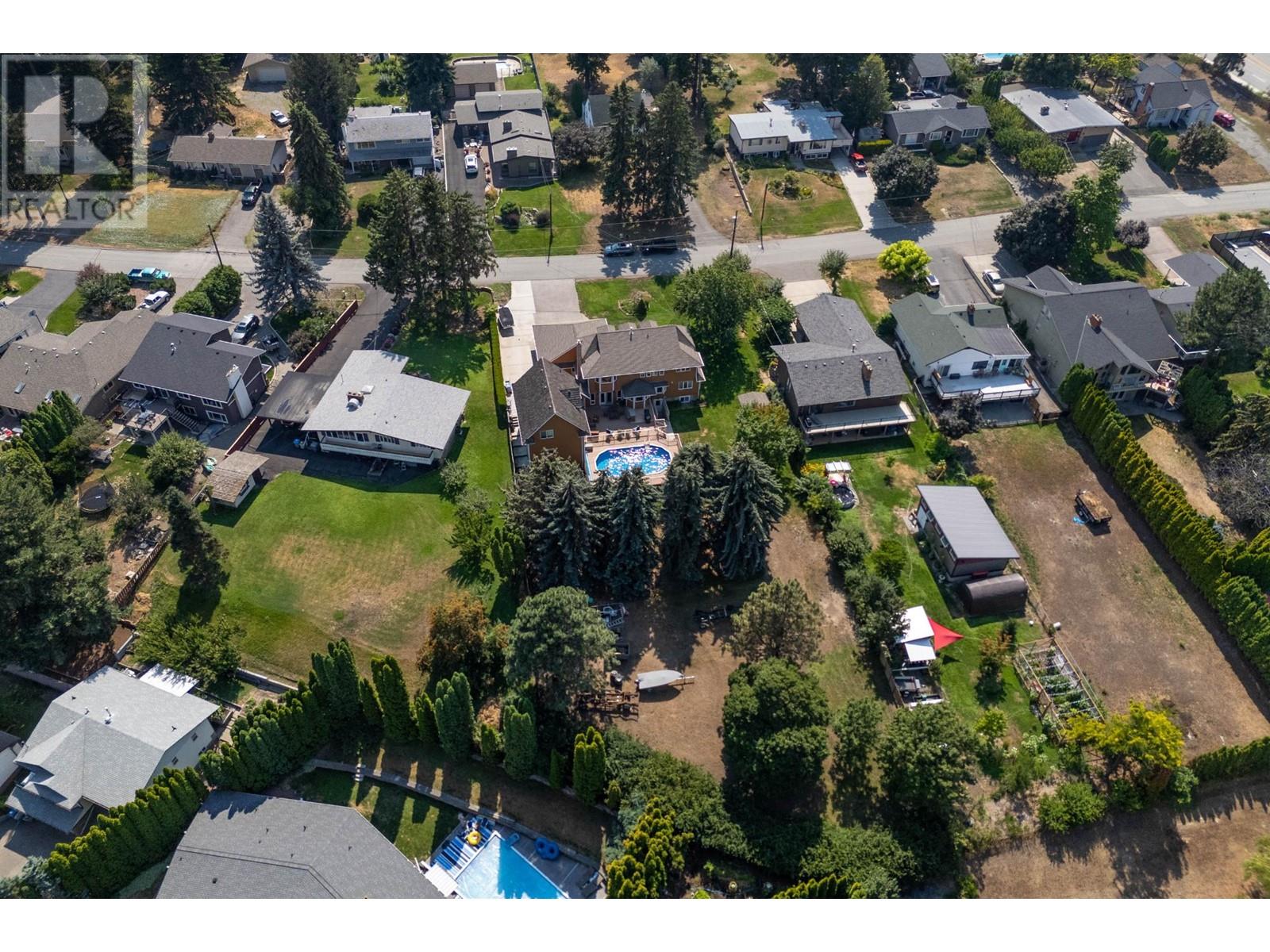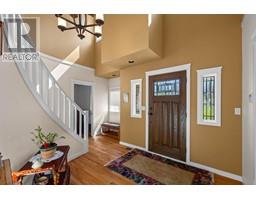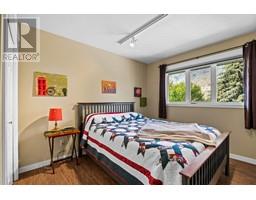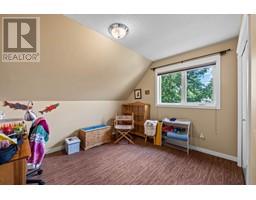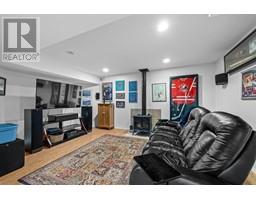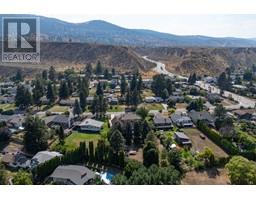6 Bedroom
5 Bathroom
4518 sqft
Split Level Entry
Fireplace
Central Air Conditioning
Other, See Remarks
Landscaped, Underground Sprinkler
$1,429,000
This could be the Valleyview estate property you have been waiting for. Nestled on private 1/2 acre lot w/ mature trees surrounding the home, this property is perfect for a growing family & surely an entertainer's delight. Over 4500 square feet of living space between the main home & the suite above the garage. The updated kitchen w/ island has a beautiful SS appliance package & easy access to the backyard & deck, where you will find a great seating area with gas fireplace & incredible pool deck. On the main floor there is a dining area, sitting room and family room area. A rare find with 4 bedrooms upstairs makes this the ideal family home. Downstairs has a large rec room w/ pool table area, bar area along w/ cozy theatre room area. 3 car garage, plenty of parking, detached garage w/ living space above are a few of the many features of this exciting property. Close to schools & amenities. Subdivision potential, Buyer needs City approval for this opportunity. It's a must see! (id:46227)
Property Details
|
MLS® Number
|
180297 |
|
Property Type
|
Single Family |
|
Neigbourhood
|
Valleyview |
|
Community Name
|
Valleyview |
|
Amenities Near By
|
Shopping |
|
Parking Space Total
|
6 |
Building
|
Bathroom Total
|
5 |
|
Bedrooms Total
|
6 |
|
Appliances
|
Range, Refrigerator, Dishwasher, Washer & Dryer, Oven - Built-in |
|
Architectural Style
|
Split Level Entry |
|
Basement Type
|
Full |
|
Constructed Date
|
1988 |
|
Construction Style Attachment
|
Detached |
|
Construction Style Split Level
|
Other |
|
Cooling Type
|
Central Air Conditioning |
|
Exterior Finish
|
Wood Siding |
|
Fireplace Fuel
|
Gas |
|
Fireplace Present
|
Yes |
|
Fireplace Type
|
Unknown |
|
Flooring Type
|
Mixed Flooring |
|
Half Bath Total
|
2 |
|
Heating Type
|
Other, See Remarks |
|
Roof Material
|
Asphalt Shingle |
|
Roof Style
|
Unknown |
|
Size Interior
|
4518 Sqft |
|
Type
|
House |
|
Utility Water
|
Municipal Water |
Parking
|
See Remarks
|
|
|
Attached Garage
|
1 |
|
R V
|
|
Land
|
Access Type
|
Easy Access |
|
Acreage
|
No |
|
Land Amenities
|
Shopping |
|
Landscape Features
|
Landscaped, Underground Sprinkler |
|
Sewer
|
Municipal Sewage System |
|
Size Irregular
|
0.6 |
|
Size Total
|
0.6 Ac|under 1 Acre |
|
Size Total Text
|
0.6 Ac|under 1 Acre |
|
Zoning Type
|
Unknown |
Rooms
| Level |
Type |
Length |
Width |
Dimensions |
|
Second Level |
Bedroom |
|
|
12'10'' x 14'10'' |
|
Second Level |
Bedroom |
|
|
10'7'' x 11'11'' |
|
Second Level |
Full Ensuite Bathroom |
|
|
Measurements not available |
|
Second Level |
Primary Bedroom |
|
|
18'5'' x 15'9'' |
|
Second Level |
Full Bathroom |
|
|
Measurements not available |
|
Second Level |
Bedroom |
|
|
11'4'' x 10'2'' |
|
Basement |
Recreation Room |
|
|
36'3'' x 17'4'' |
|
Basement |
Den |
|
|
15'5'' x 15'5'' |
|
Basement |
Full Bathroom |
|
|
Measurements not available |
|
Basement |
Bedroom |
|
|
12'6'' x 15'5'' |
|
Lower Level |
Other |
|
|
20'7'' x 22'4'' |
|
Lower Level |
Full Bathroom |
|
|
Measurements not available |
|
Lower Level |
Bedroom |
|
|
11'9'' x 8'2'' |
|
Main Level |
Office |
|
|
9'7'' x 12'0'' |
|
Main Level |
Dining Nook |
|
|
8'11'' x 9'7'' |
|
Main Level |
Dining Room |
|
|
12'8'' x 10'7'' |
|
Main Level |
Laundry Room |
|
|
13'8'' x 6'9'' |
|
Main Level |
Living Room |
|
|
13'2'' x 23'1'' |
|
Main Level |
Family Room |
|
|
16'5'' x 15'3'' |
|
Main Level |
Foyer |
|
|
13'9'' x 15'10'' |
|
Main Level |
Kitchen |
|
|
14'4'' x 13'7'' |
|
Main Level |
Foyer |
|
|
10'5'' x 6'7'' |
|
Main Level |
Partial Bathroom |
|
|
Measurements not available |
https://www.realtor.ca/real-estate/27274438/2246-crescent-drive-kamloops-valleyview














































