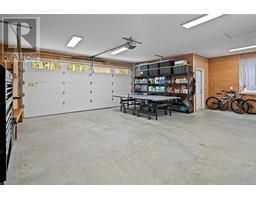2245 Tiara Pl Nanaimo, British Columbia V9X 1W8
$1,449,000
OPEN SUN 2-4PM Welcome to your dream home! Set on over 2 acres, this custom rancher combines quality craftsmanship with luxurious comfort. Designed for modern living, features 3 bed, 3 bath, heated floors throughout, an abundance of natural light with 17 foot vaulted ceilings that create an open, airy atmosphere. The beautiful kitchen offers ample storage and premium finishes, perfect for any home chef. The spacious heated double car garage provides lots of storage, EV charger, and room for hobbies or projects. The property is fully fenced and thoughtfully designed for entertaining, with dedicated space for RV parking, complete with full hookups for added convenience. Nestled on a quiet street near the peaceful shores of Boat Harbour and the trails of Hemer Provincial Park, this property provides a serene lifestyle. This home presents countless exceptional features that truly need to be seen in person. Don’t miss your chance to make it yours—contact your realtor to schedule a tour! (id:46227)
Open House
This property has open houses!
2:00 pm
Ends at:4:00 pm
Property Details
| MLS® Number | 980158 |
| Property Type | Single Family |
| Neigbourhood | Cedar |
| Features | Acreage |
| Parking Space Total | 12 |
| Plan | Epp32464 |
| Structure | Patio(s) |
Building
| Bathroom Total | 3 |
| Bedrooms Total | 3 |
| Constructed Date | 2022 |
| Cooling Type | Air Conditioned |
| Heating Fuel | Electric, Other |
| Heating Type | Heat Pump |
| Size Interior | 3944 Sqft |
| Total Finished Area | 2006 Sqft |
| Type | House |
Land
| Acreage | Yes |
| Size Irregular | 2.11 |
| Size Total | 2.11 Ac |
| Size Total Text | 2.11 Ac |
| Zoning Type | Unknown |
Rooms
| Level | Type | Length | Width | Dimensions |
|---|---|---|---|---|
| Main Level | Laundry Room | 7'0 x 8'8 | ||
| Main Level | Ensuite | 5-Piece | ||
| Main Level | Primary Bedroom | 13'6 x 15'0 | ||
| Main Level | Patio | 18'8 x 38'7 | ||
| Main Level | Pantry | 6'0 x 7'0 | ||
| Main Level | Bathroom | 2-Piece | ||
| Main Level | Kitchen | 18'0 x 12'0 | ||
| Main Level | Living Room/dining Room | 18'0 x 9'2 | ||
| Main Level | Living Room | 18'0 x 17'0 | ||
| Main Level | Bedroom | 12'2 x 11'8 | ||
| Main Level | Bathroom | 5-Piece | ||
| Main Level | Bedroom | 12'0 x 11'9 | ||
| Main Level | Entrance | 3'6 x 7'7 | ||
| Main Level | Porch | 10'9 x 43'5 | ||
| Other | Utility Room | 5'4 x 7'3 | ||
| Other | Storage | 7'6 x 9'5 |
https://www.realtor.ca/real-estate/27630325/2245-tiara-pl-nanaimo-cedar






























































