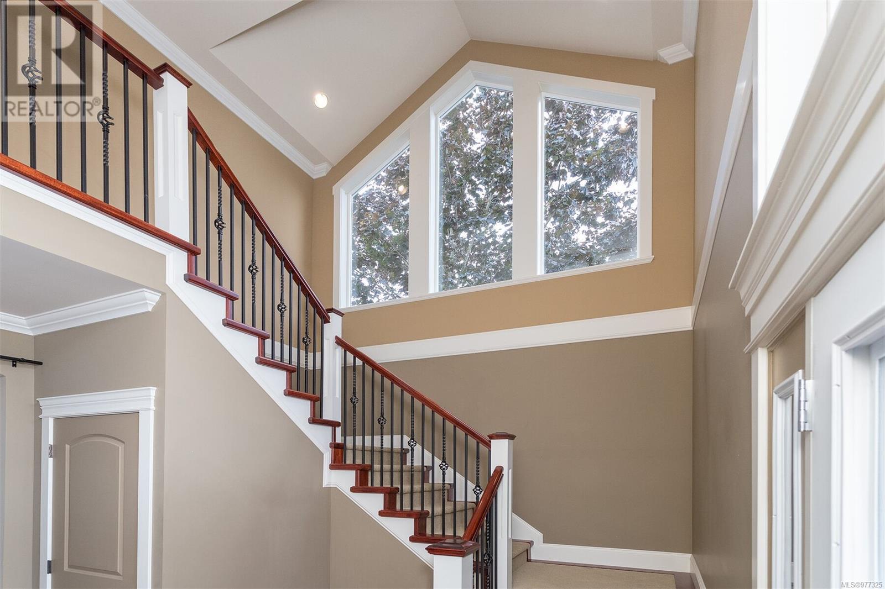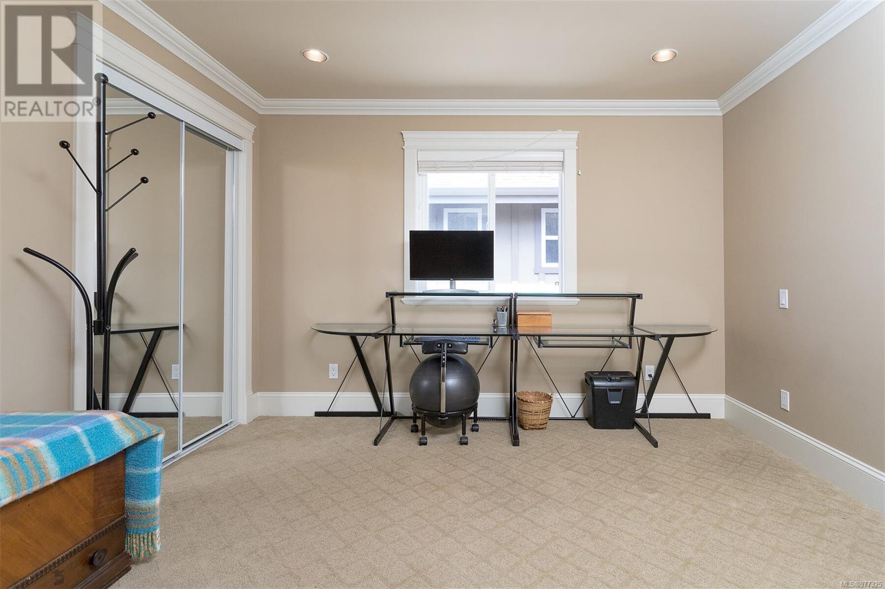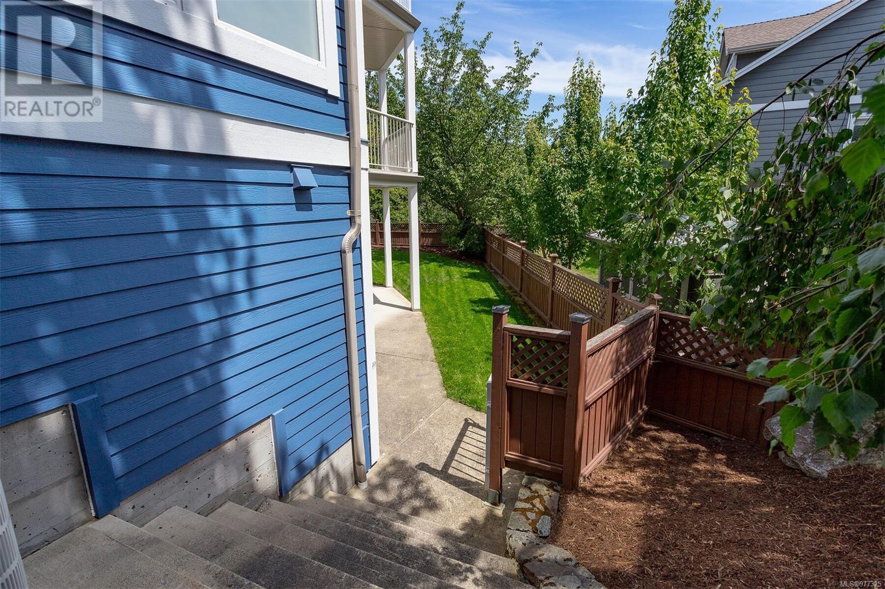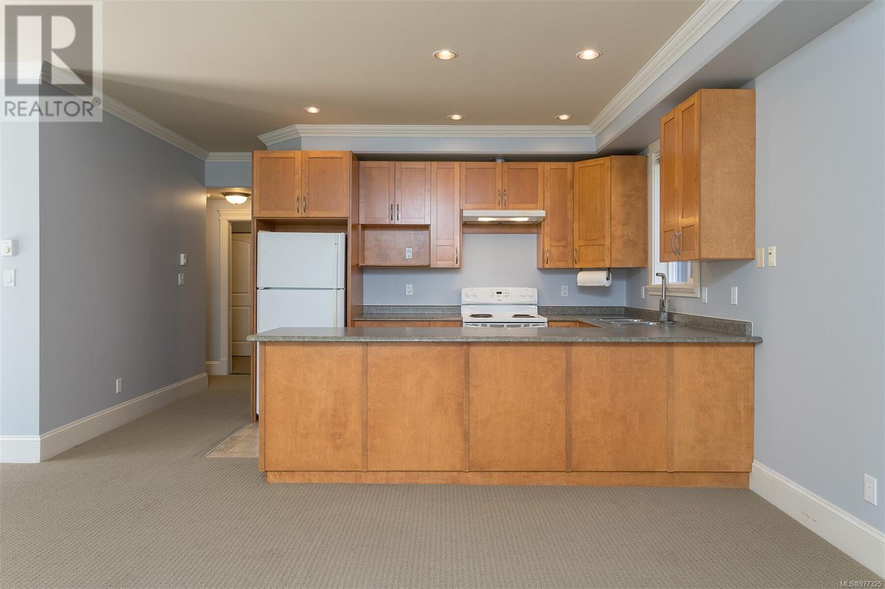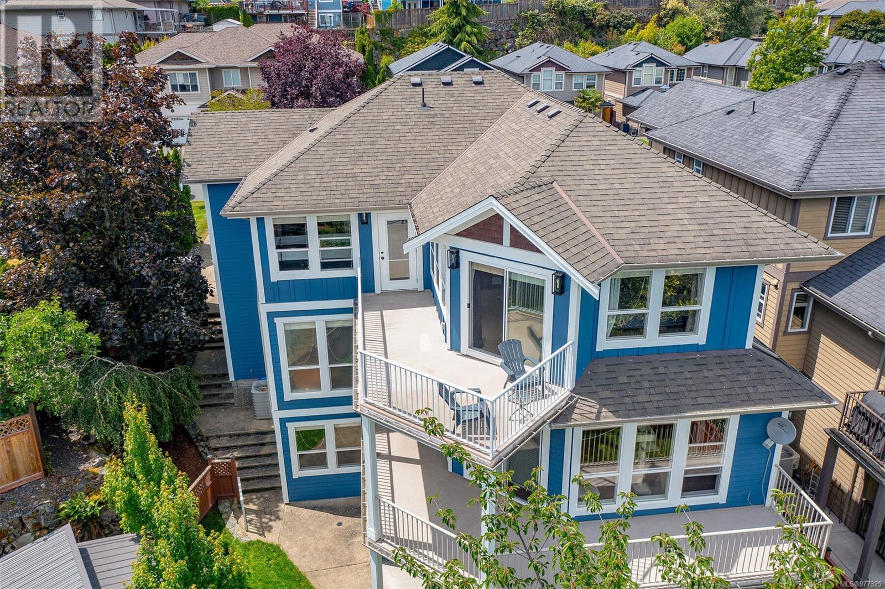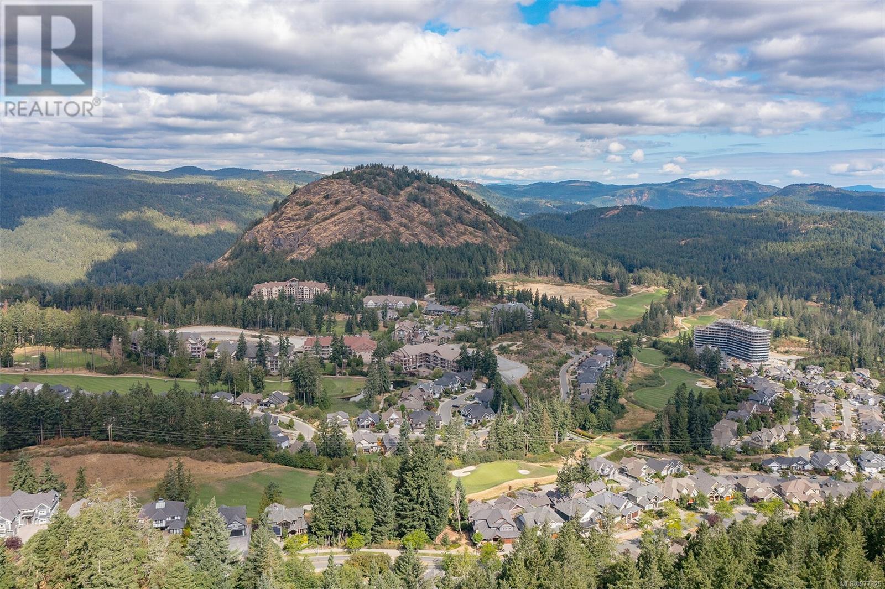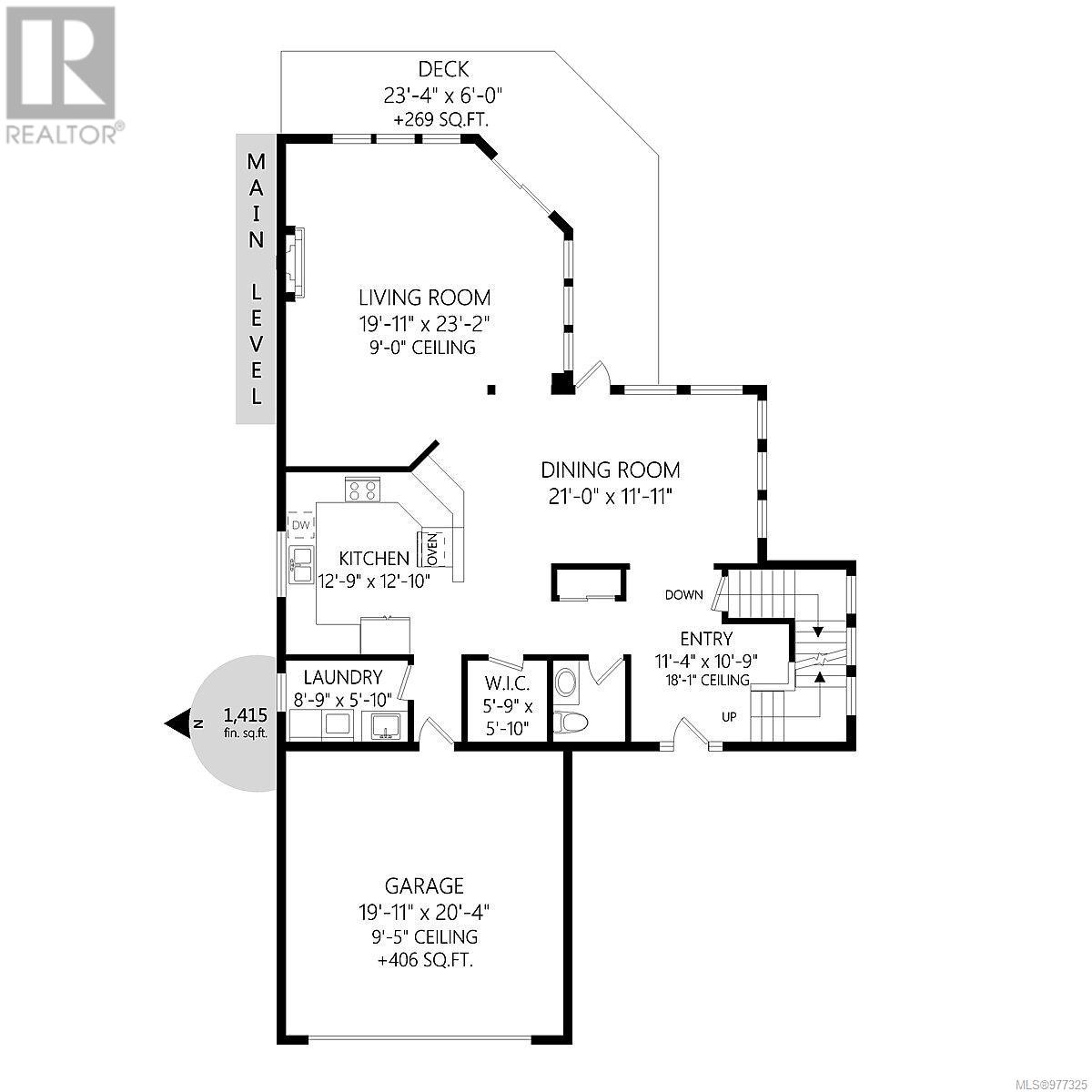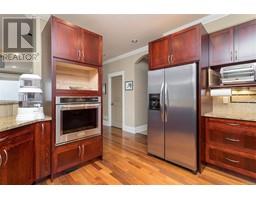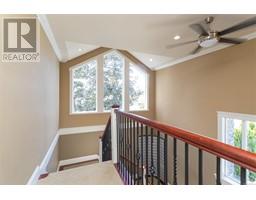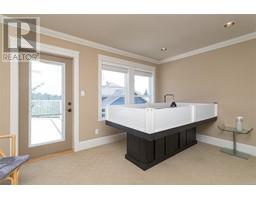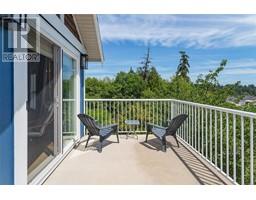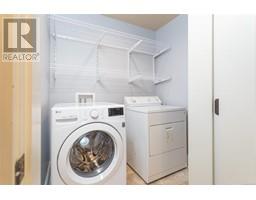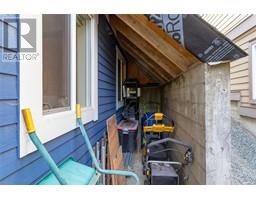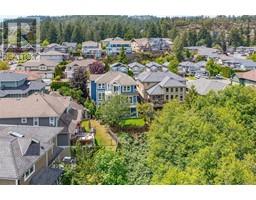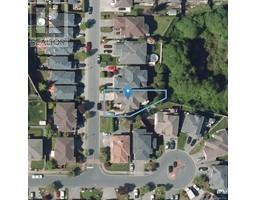6 Bedroom
5 Bathroom
4715 sqft
Contemporary, Westcoast
Fireplace
Air Conditioned
Forced Air, Heat Pump
$1,399,000
Experience luxury at its peak in this Bear Mountain gem! Built in 2006, this European style crafted masterpiece spans over 4000 sq ft with six bedrooms and five bathrooms. Private sanctuary like entrance, meticulously designed features include Brazilian teak & limestone floors, custom cabinets, radiant in-floor heating, and a grand double volume foyer. The main residence boasts a stunning master bedroom with fireplace & deluxe ensuite, offering serene woodland views. A spacious legal 2-bedroom suite with 9 ft ceiling and separate entrance adds versatility, perfect for family/rental/home office or private studio. Included is a rare second driveway for extra parking/RV/boat or even a trailer. Enjoy this sunny southern exposed, low maintenance yard & multiple decks in a quiet, established suburb. Within close proximity to top schools & amenities including Millstream Village and various mega shopping conveniences. Ideal for those seeking craftsmanship and comfort. Book your showing today! (id:46227)
Property Details
|
MLS® Number
|
977325 |
|
Property Type
|
Single Family |
|
Neigbourhood
|
Bear Mountain |
|
Features
|
Central Location, Park Setting, Private Setting, Southern Exposure, Wooded Area, Sloping, See Remarks, Other, Rectangular, Marine Oriented |
|
Parking Space Total
|
6 |
|
Plan
|
Vip77698 |
|
Structure
|
Shed, Patio(s) |
|
View Type
|
City View |
Building
|
Bathroom Total
|
5 |
|
Bedrooms Total
|
6 |
|
Architectural Style
|
Contemporary, Westcoast |
|
Constructed Date
|
2006 |
|
Cooling Type
|
Air Conditioned |
|
Fireplace Present
|
Yes |
|
Fireplace Total
|
2 |
|
Heating Fuel
|
Electric, Natural Gas, Other |
|
Heating Type
|
Forced Air, Heat Pump |
|
Size Interior
|
4715 Sqft |
|
Total Finished Area
|
4309 Sqft |
|
Type
|
House |
Land
|
Access Type
|
Road Access |
|
Acreage
|
No |
|
Size Irregular
|
6098 |
|
Size Total
|
6098 Sqft |
|
Size Total Text
|
6098 Sqft |
|
Zoning Description
|
R2 |
|
Zoning Type
|
Residential |
Rooms
| Level |
Type |
Length |
Width |
Dimensions |
|
Second Level |
Ensuite |
|
|
5-Piece |
|
Second Level |
Bedroom |
|
|
10'9 x 11'5 |
|
Second Level |
Bedroom |
|
|
13'7 x 9'10 |
|
Second Level |
Bedroom |
|
|
12'0 x 13'2 |
|
Second Level |
Bathroom |
|
|
6-Piece |
|
Second Level |
Primary Bedroom |
|
|
19'11 x 15'7 |
|
Lower Level |
Entrance |
|
|
9'1 x 9'0 |
|
Lower Level |
Storage |
|
|
6'7 x 5'1 |
|
Lower Level |
Bathroom |
|
|
4-Piece |
|
Lower Level |
Laundry Room |
|
|
6'2 x 5'1 |
|
Lower Level |
Bedroom |
|
|
11'3 x 12'9 |
|
Lower Level |
Bedroom |
|
|
11'0 x 11'11 |
|
Lower Level |
Bathroom |
|
|
4-Piece |
|
Lower Level |
Kitchen |
|
|
15'6 x 8'8 |
|
Lower Level |
Living Room |
|
|
19'11 x 15'1 |
|
Lower Level |
Patio |
|
|
26'0 x 6'3 |
|
Main Level |
Pantry |
|
|
5'9 x 5'10 |
|
Main Level |
Laundry Room |
|
|
8'9 x 5'10 |
|
Main Level |
Living Room |
|
|
19'11 x 23'2 |
|
Main Level |
Bathroom |
|
|
2-Piece |
|
Main Level |
Kitchen |
|
|
12'9 x 12'10 |
|
Main Level |
Dining Room |
|
|
21'0 x 11'11 |
|
Main Level |
Entrance |
|
|
11'4 x 10'9 |
https://www.realtor.ca/real-estate/27476106/2241-goldeneye-way-langford-bear-mountain








