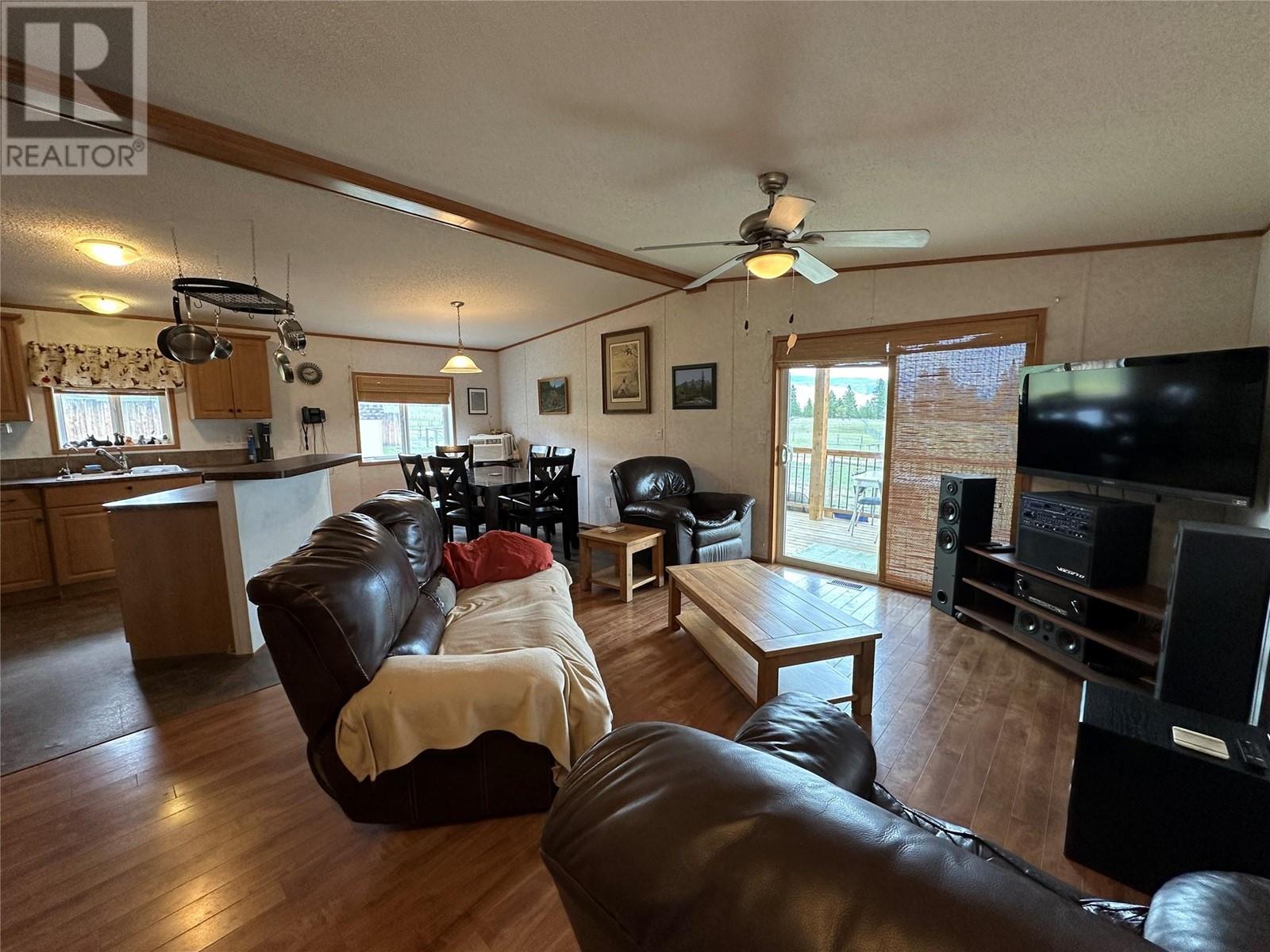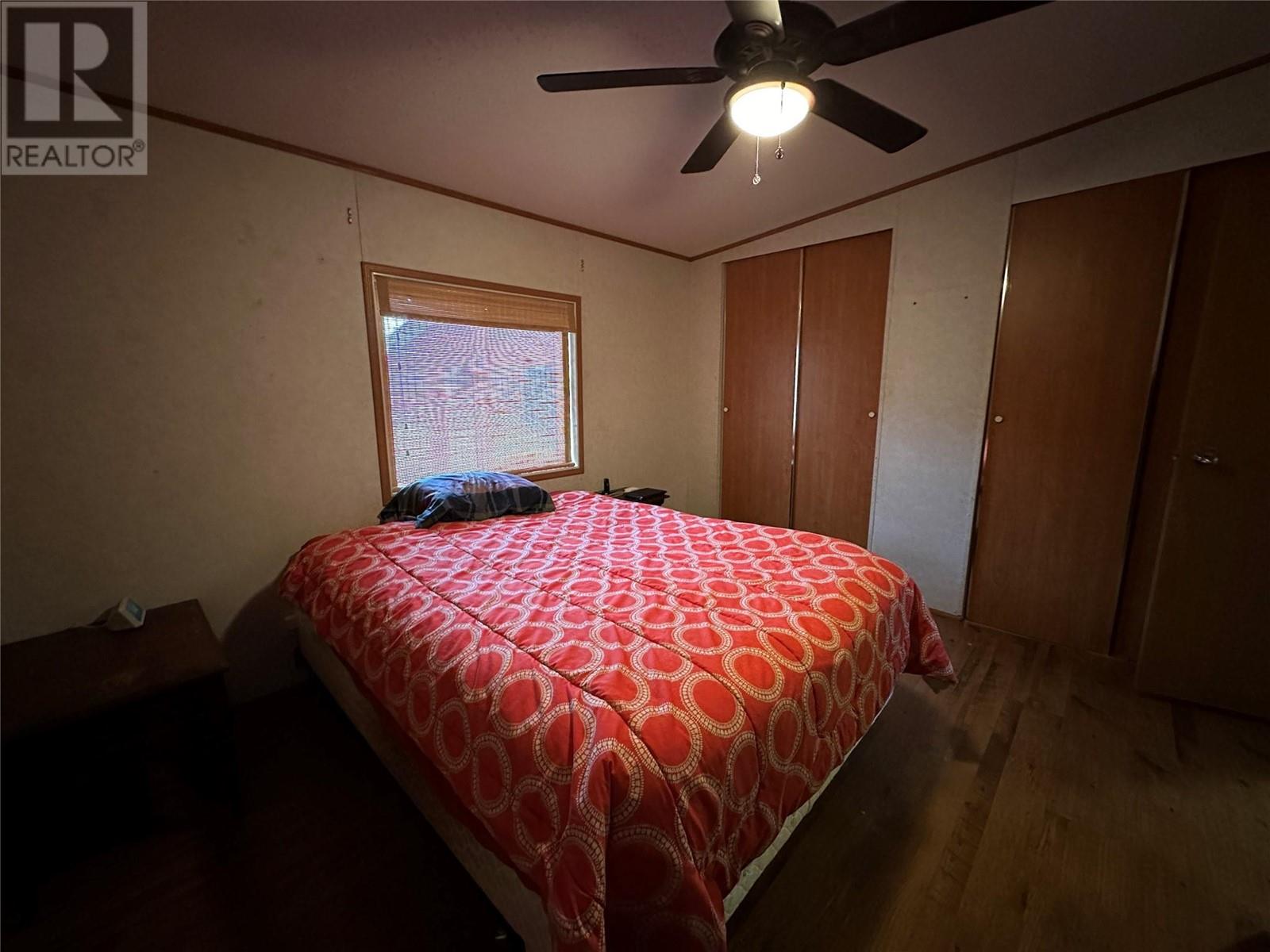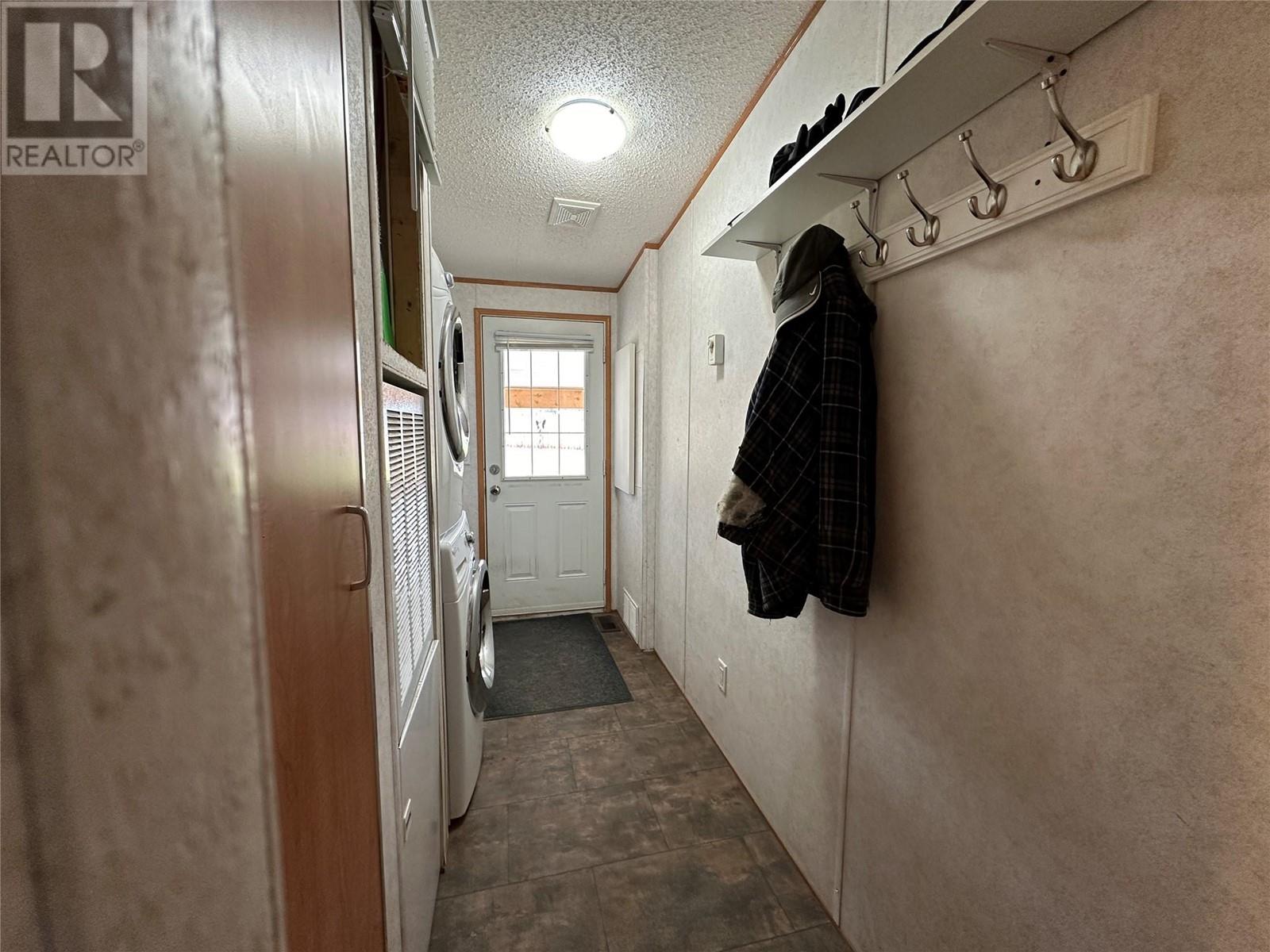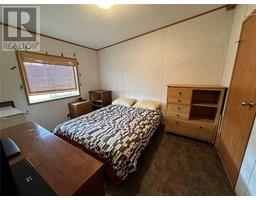3 Bedroom
2 Bathroom
1104 sqft
Window Air Conditioner
Forced Air
Acreage
$599,000
Welcome to your slice of paradise! Nestled on 4.25 acres of sprawling greenery, this enchanting 3-bedroom home is a haven for nature lovers and seekers of serenity. Let me paint the picture for you: Step into your spacious sanctuary boasting three cozy bedrooms, perfect for unwinding after a long day. Each room offers ample space and natural light, creating an atmosphere of tranquility. With 4.25 acres at your disposal, the possibilities are endless! Whether you dream of starting a hobby farm, creating a lush garden oasis, or simply enjoying the open space, this property offers the canvas for your imagination to run wild. The home comes complete with Quonset hut and extra storage. Contact now to arrange a private tour. *photos have been enhanced for advertising (id:46227)
Property Details
|
MLS® Number
|
10311685 |
|
Property Type
|
Single Family |
|
Neigbourhood
|
Princeton Rural |
|
Features
|
One Balcony |
|
Parking Space Total
|
1 |
|
View Type
|
Mountain View, View (panoramic) |
Building
|
Bathroom Total
|
2 |
|
Bedrooms Total
|
3 |
|
Appliances
|
Range, Refrigerator, Dishwasher, Dryer, Washer |
|
Constructed Date
|
2010 |
|
Cooling Type
|
Window Air Conditioner |
|
Exterior Finish
|
Vinyl Siding |
|
Flooring Type
|
Laminate, Vinyl |
|
Heating Fuel
|
Electric |
|
Heating Type
|
Forced Air |
|
Roof Material
|
Asphalt Shingle |
|
Roof Style
|
Unknown |
|
Stories Total
|
1 |
|
Size Interior
|
1104 Sqft |
|
Type
|
Manufactured Home |
|
Utility Water
|
Well |
Parking
Land
|
Acreage
|
Yes |
|
Current Use
|
Mobile Home |
|
Sewer
|
Septic Tank |
|
Size Irregular
|
4.25 |
|
Size Total
|
4.25 Ac|1 - 5 Acres |
|
Size Total Text
|
4.25 Ac|1 - 5 Acres |
|
Zoning Type
|
Unknown |
Rooms
| Level |
Type |
Length |
Width |
Dimensions |
|
Main Level |
Utility Room |
|
|
11'3'' x 3'6'' |
|
Main Level |
Primary Bedroom |
|
|
11'11'' x 11'3'' |
|
Main Level |
Living Room |
|
|
16'6'' x 11'5'' |
|
Main Level |
Kitchen |
|
|
11'0'' x 10'0'' |
|
Main Level |
4pc Ensuite Bath |
|
|
Measurements not available |
|
Main Level |
Dining Room |
|
|
10'10'' x 9'0'' |
|
Main Level |
Bedroom |
|
|
11'6'' x 9'8'' |
|
Main Level |
Bedroom |
|
|
10'8'' x 7'11'' |
|
Main Level |
4pc Bathroom |
|
|
Measurements not available |
Utilities
|
Natural Gas
|
Not Available |
https://www.realtor.ca/real-estate/26831455/224-coalmont-road-princeton-princeton-rural
































































