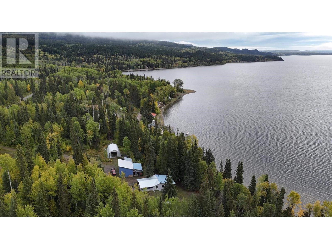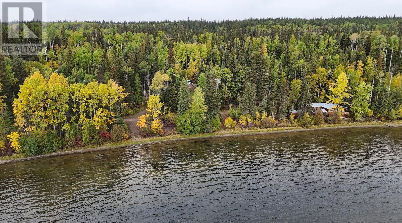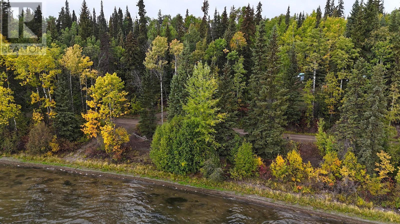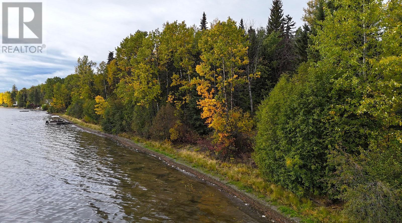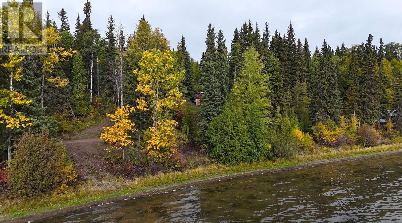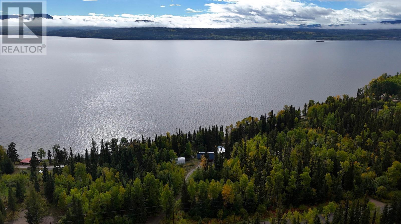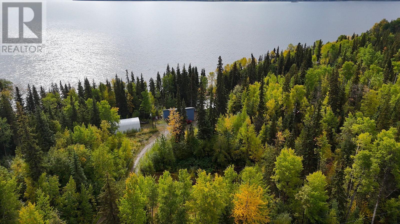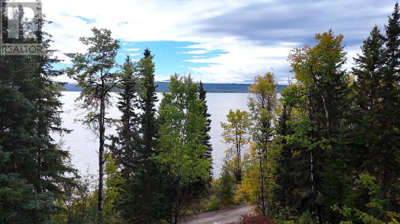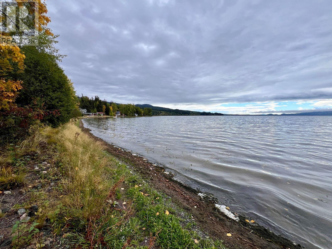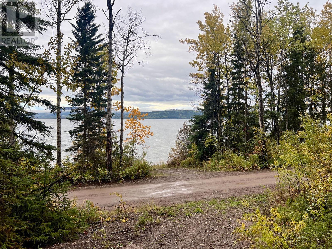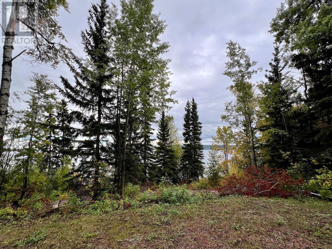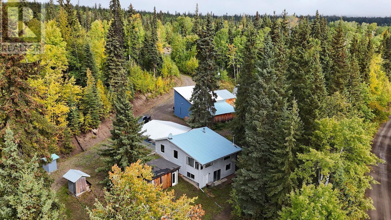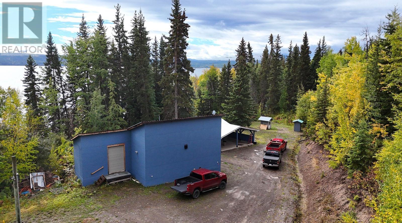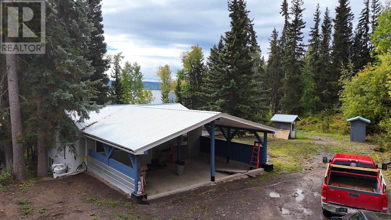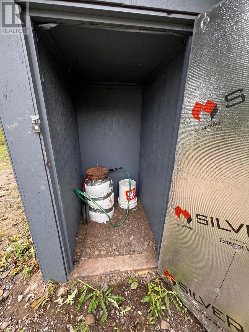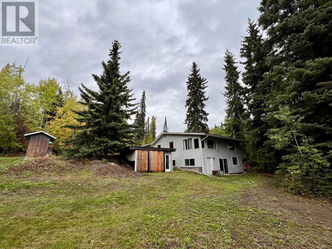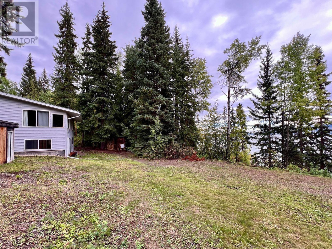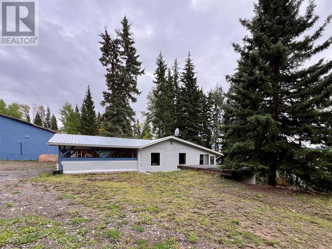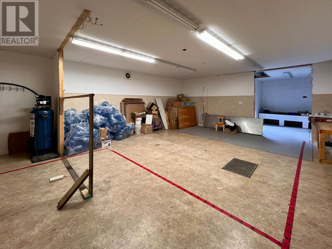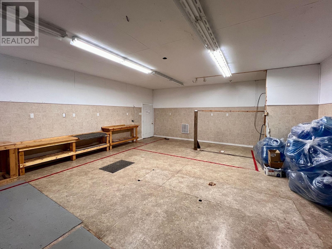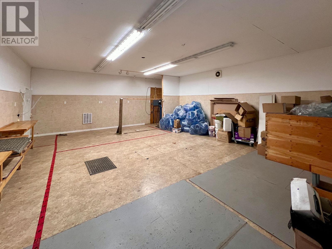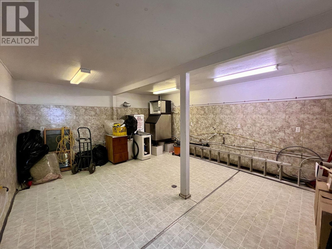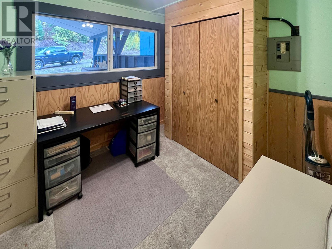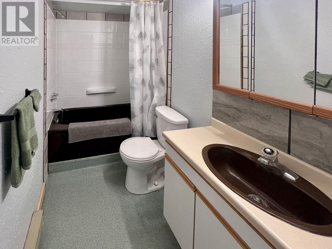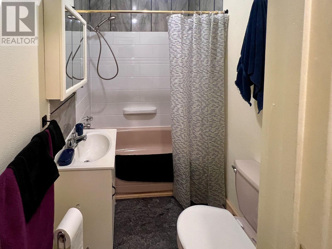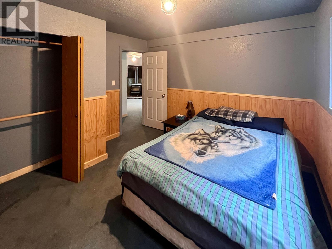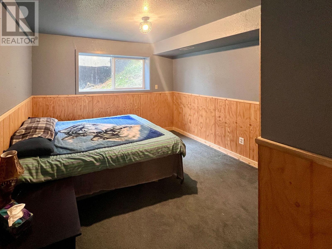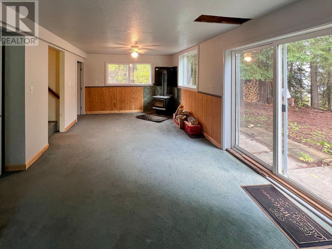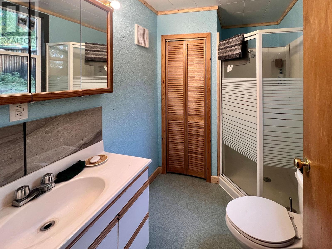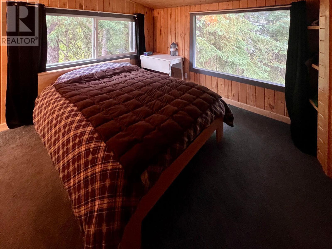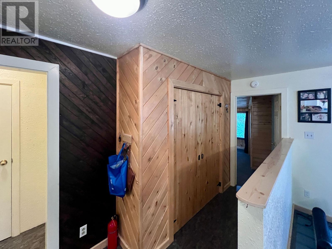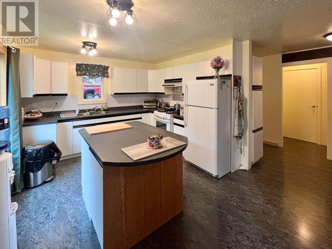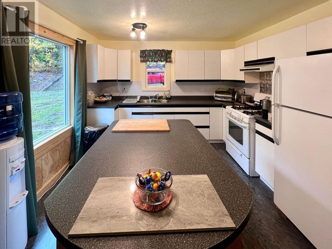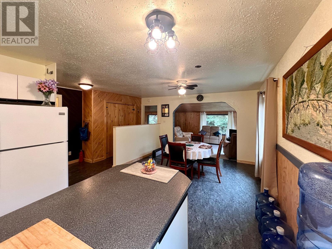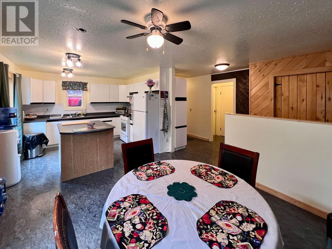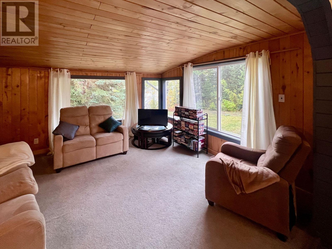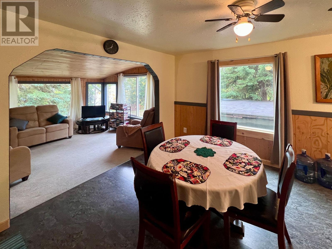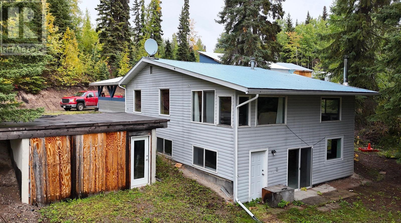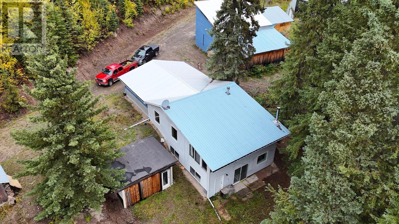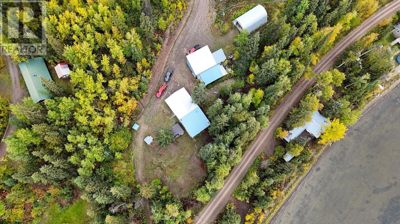3 Bedroom
3 Bathroom
2016 sqft
Ranch
Fireplace
Forced Air
Waterfront
Acreage
$550,000
This stunning 2.28-acre lakefront property boasts 202 ft of shoreline with a boat launch & water rights (Lic.# 103646). The house offers 2000+ sq ft, including 2 bdrms, 2 bathrooms, an open-concept kitchen/dining/living room, and a covered cement deck. The basement offers a bdrm, bathroom, family room with patio doors, laundry, and storage. Recent upgrades include new windows, aluminum roof, hot water tank, kitchen taps, and flooring throughout. Water quality is exceptional, with two springs tested for potability - one producing up to 30,000 gal/day. The property includes a large shop, small shop, and woodshed. Ideal for residential or business use, the zoning supports up to 500 sq ft of home business activity. Situated 40 mins from Vanderhoof and 1 hr 40 mins from Prince George. (id:46227)
Property Details
|
MLS® Number
|
R2930119 |
|
Property Type
|
Single Family |
|
Storage Type
|
Storage |
|
Structure
|
Workshop |
|
View Type
|
Lake View |
|
Water Front Type
|
Waterfront |
Building
|
Bathroom Total
|
3 |
|
Bedrooms Total
|
3 |
|
Appliances
|
Washer/dryer Combo, Refrigerator, Stove |
|
Architectural Style
|
Ranch |
|
Basement Development
|
Finished |
|
Basement Type
|
Full (finished) |
|
Constructed Date
|
1998 |
|
Construction Style Attachment
|
Detached |
|
Fireplace Present
|
Yes |
|
Fireplace Total
|
1 |
|
Foundation Type
|
Concrete Perimeter |
|
Heating Fuel
|
Propane, Wood |
|
Heating Type
|
Forced Air |
|
Roof Material
|
Metal |
|
Roof Style
|
Conventional |
|
Stories Total
|
2 |
|
Size Interior
|
2016 Sqft |
|
Type
|
House |
|
Utility Water
|
Drilled Well |
Parking
Land
|
Acreage
|
Yes |
|
Size Irregular
|
2.28 |
|
Size Total
|
2.28 Ac |
|
Size Total Text
|
2.28 Ac |
Rooms
| Level |
Type |
Length |
Width |
Dimensions |
|
Lower Level |
Family Room |
25 ft |
12 ft |
25 ft x 12 ft |
|
Lower Level |
Bedroom 3 |
12 ft |
12 ft |
12 ft x 12 ft |
|
Lower Level |
Storage |
8 ft |
10 ft |
8 ft x 10 ft |
|
Main Level |
Kitchen |
12 ft |
12 ft |
12 ft x 12 ft |
|
Main Level |
Dining Room |
12 ft |
12 ft |
12 ft x 12 ft |
|
Main Level |
Living Room |
12 ft |
12 ft |
12 ft x 12 ft |
|
Main Level |
Primary Bedroom |
15 ft |
15 ft |
15 ft x 15 ft |
|
Main Level |
Bedroom 2 |
10 ft |
10 ft |
10 ft x 10 ft |
https://www.realtor.ca/real-estate/27470114/22361-stella-road-fraser-lake


