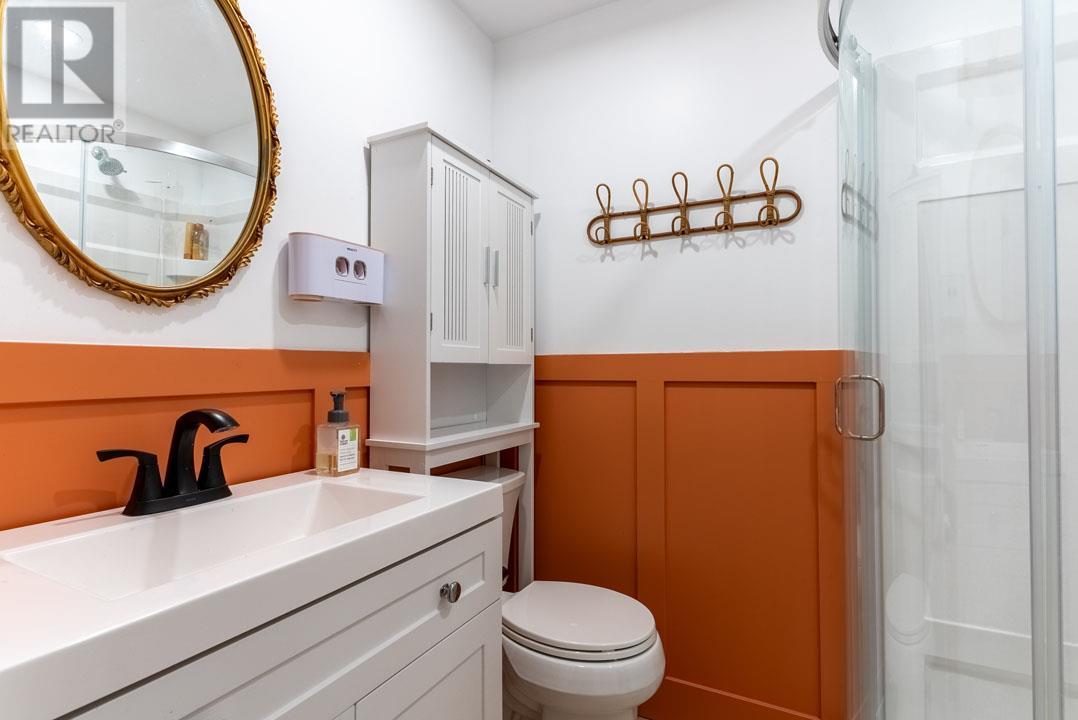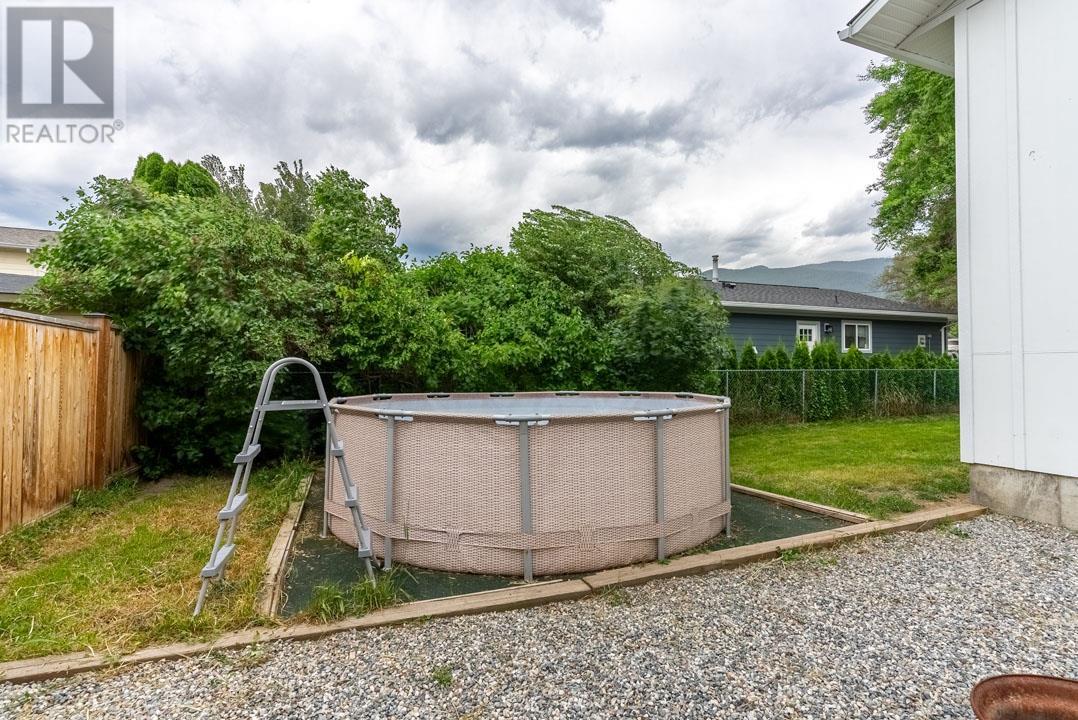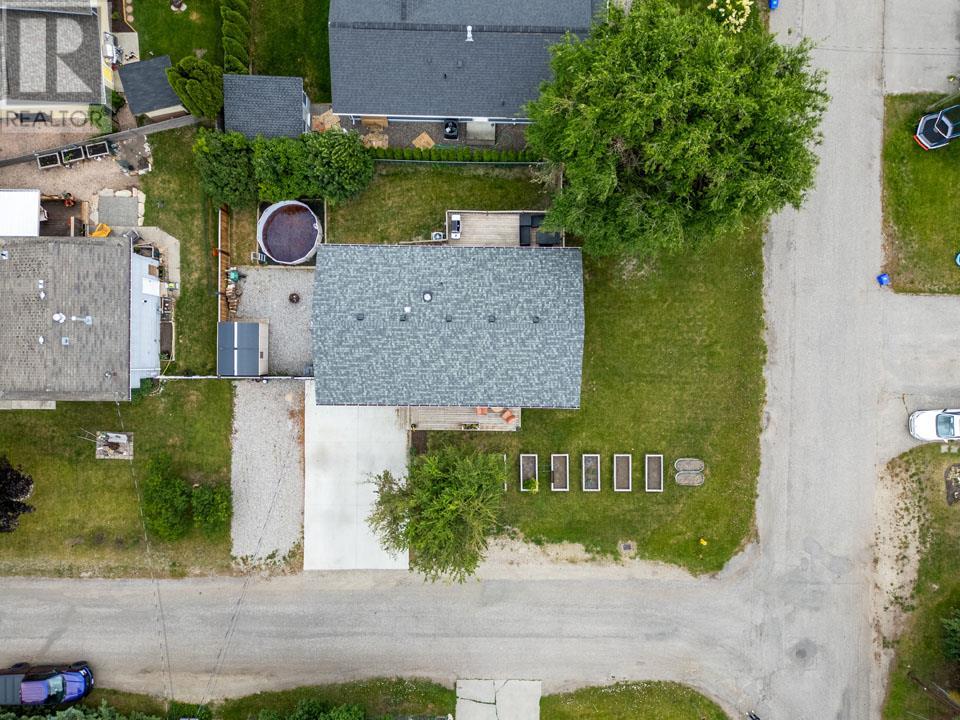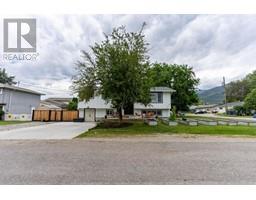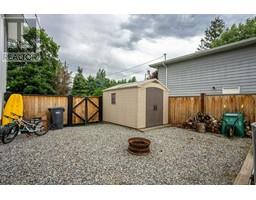4 Bedroom
3 Bathroom
1760 sqft
Fireplace
Forced Air, See Remarks
Level
$659,000
Discover your dream home in the picturesque community of Armstrong, located in the heart of North Okanagan!!! This beautifully renovated 4 bedroom, 2 bathroom home sits on a desirable corner lot, offering just under 2,000 sq. ft. of comfortable living space. Step inside to find casual elegance blended with a touch of BoHo chic. The open-concept design features sleek laminate flooring throughout, creating a cohesive and stylish atmosphere. The living areas are perfect for both relaxing and entertaining, with ample natural light highlighting the modern finishes. The fully fenced backyard is an oasis of privacy, providing a safe space for children and pets to play or for hosting summer barbecues. The level yard offers endless possibilities for gardening enthusiasts or those looking to create their own outdoor retreat. This home boasts substantial recent renovations, including a new roof, ensuring peace of mind for years to come. Each bedroom is generously sized, offering comfort and versatility for a growing family or guests. Armstrong, BC, is a haven for outdoor enthusiasts. With activities such as skiing, hiking, quadding & sledding, just a stone's throw away, you'll never run out of adventures. Enjoy the best of both worlds with this charming home that offers modern conveniences and access to the stunning natural beauty of the North Okanagan. Don't miss the opportunity to make this exquisite property your own!!! (id:46227)
Property Details
|
MLS® Number
|
10318371 |
|
Property Type
|
Single Family |
|
Neigbourhood
|
Armstrong/ Spall. |
|
Amenities Near By
|
Recreation, Schools |
|
Features
|
Level Lot, Central Island, One Balcony |
|
Parking Space Total
|
5 |
|
View Type
|
Mountain View |
Building
|
Bathroom Total
|
3 |
|
Bedrooms Total
|
4 |
|
Appliances
|
Refrigerator, Dishwasher, Range - Electric, Hood Fan, Washer & Dryer |
|
Basement Type
|
Partial |
|
Constructed Date
|
1975 |
|
Construction Style Attachment
|
Detached |
|
Exterior Finish
|
Composite Siding |
|
Fireplace Fuel
|
Electric |
|
Fireplace Present
|
Yes |
|
Fireplace Type
|
Unknown |
|
Flooring Type
|
Laminate, Mixed Flooring, Tile |
|
Heating Type
|
Forced Air, See Remarks |
|
Roof Material
|
Asphalt Shingle |
|
Roof Style
|
Unknown |
|
Stories Total
|
2 |
|
Size Interior
|
1760 Sqft |
|
Type
|
House |
|
Utility Water
|
Municipal Water |
Parking
Land
|
Access Type
|
Easy Access |
|
Acreage
|
No |
|
Fence Type
|
Chain Link, Fence |
|
Land Amenities
|
Recreation, Schools |
|
Landscape Features
|
Level |
|
Sewer
|
Municipal Sewage System |
|
Size Irregular
|
0.17 |
|
Size Total
|
0.17 Ac|under 1 Acre |
|
Size Total Text
|
0.17 Ac|under 1 Acre |
|
Zoning Type
|
Unknown |
Rooms
| Level |
Type |
Length |
Width |
Dimensions |
|
Basement |
3pc Bathroom |
|
|
Measurements not available |
|
Basement |
Storage |
|
|
12' x 6' |
|
Basement |
Workshop |
|
|
12' x 10' |
|
Basement |
Laundry Room |
|
|
11' x 9' |
|
Basement |
Den |
|
|
11' x 9' |
|
Basement |
Bedroom |
|
|
10' x 10' |
|
Basement |
Bedroom |
|
|
17' x 11' |
|
Main Level |
3pc Ensuite Bath |
|
|
10' x 4' |
|
Main Level |
4pc Bathroom |
|
|
7' x 6' |
|
Main Level |
Bedroom |
|
|
10' x 10' |
|
Main Level |
Primary Bedroom |
|
|
25' x 9' |
|
Main Level |
Living Room |
|
|
17' x 14' |
|
Main Level |
Dining Room |
|
|
10' x 10' |
|
Main Level |
Kitchen |
|
|
14' x 10' |
https://www.realtor.ca/real-estate/27104575/2235-hayden-drive-armstrong-armstrong-spall























