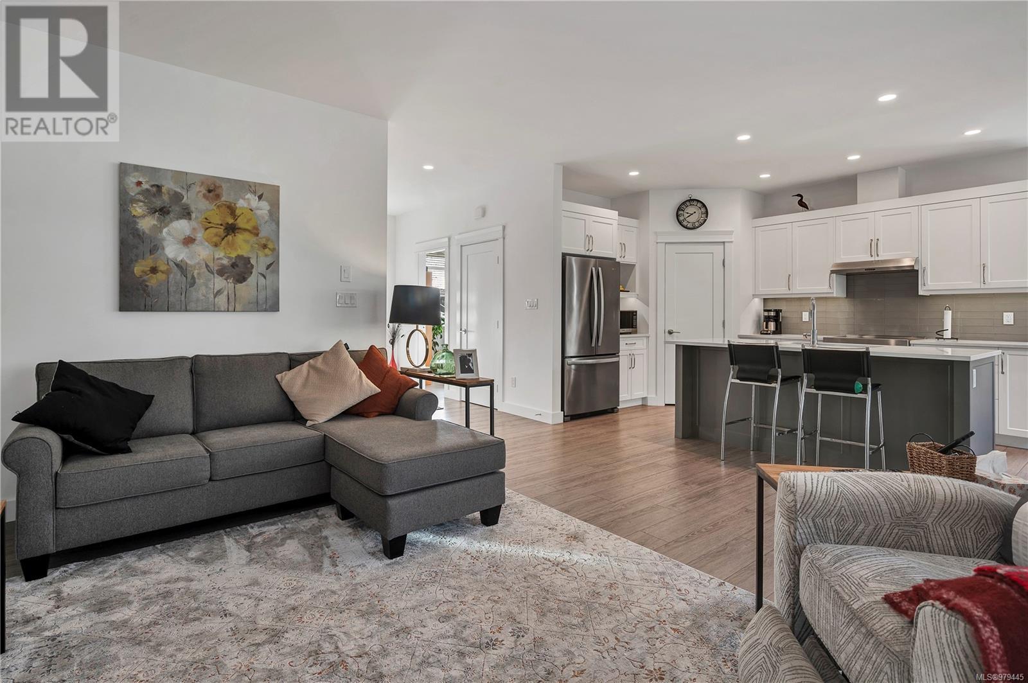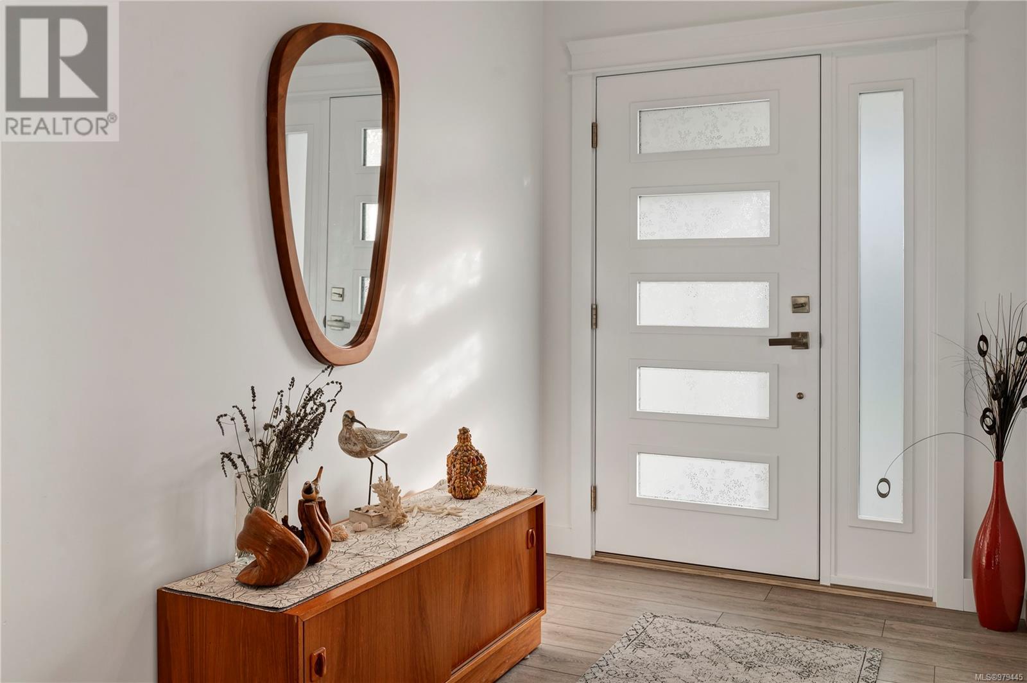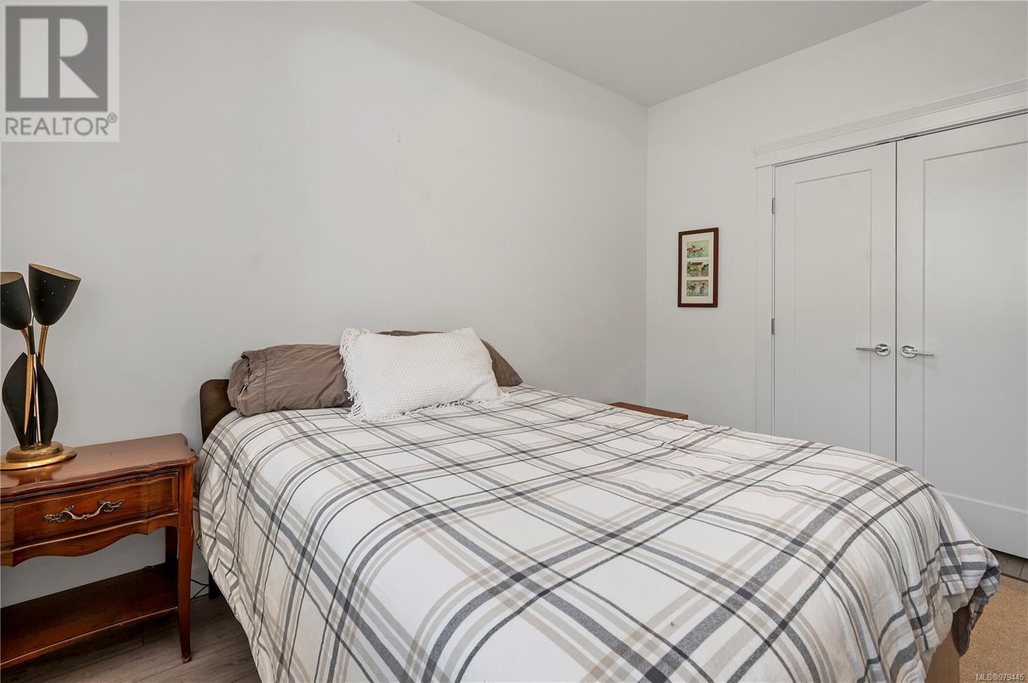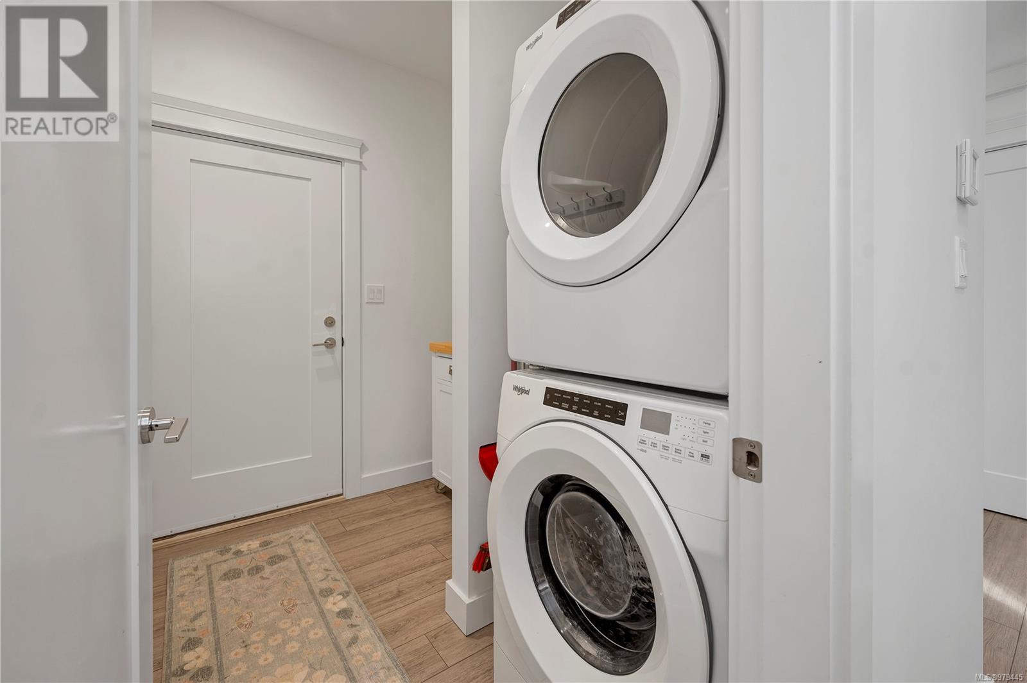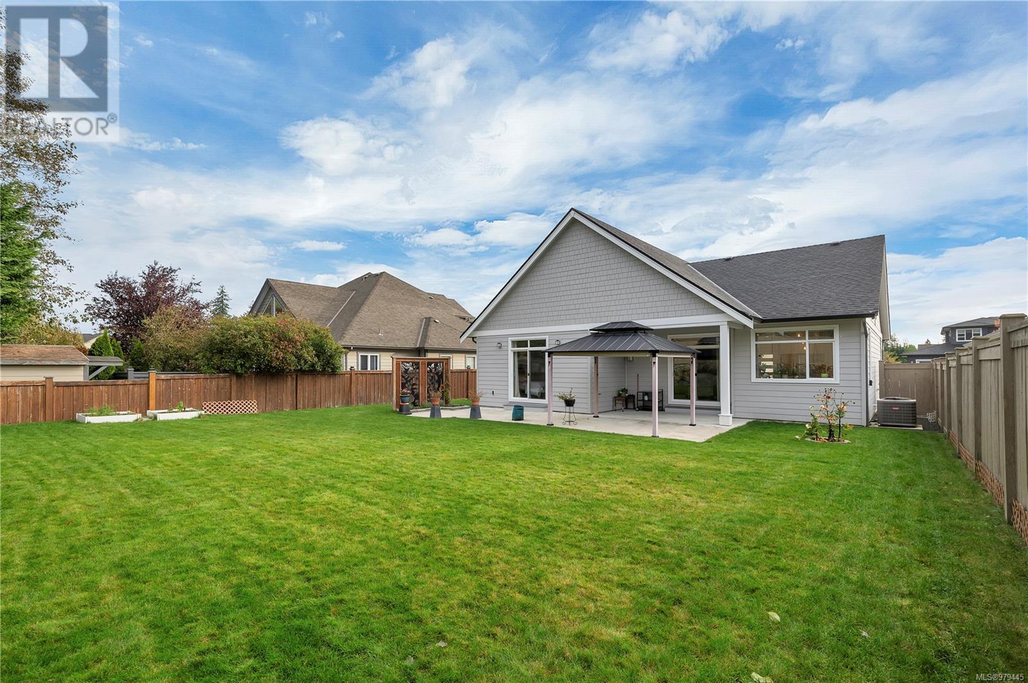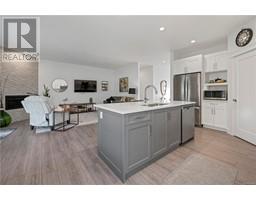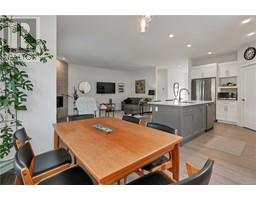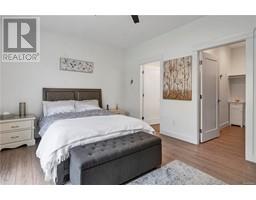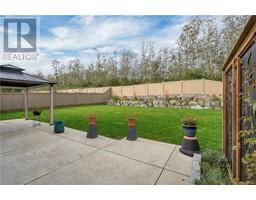3 Bedroom
3 Bathroom
1926 sqft
Fireplace
Air Conditioned
Forced Air, Heat Pump
$1,030,000
Welcome to this beautifully designed 1,926 sq ft rancher with bonus room located in the prestigious Forest Grove Estates. This home offers an exceptional combination of modern amenities and timeless elegance. An open concept floor plan and high ceilings provide plenty of natural light and give the home a grand feel. On the main floor, you'll find three bedrooms, with the option of using the 2nd floor bonus room which has a 2 pc. bath as a fourth bedroom or versatile family room. Enter the heart of the home, a chef’s dream kitchen featuring luxurious quartz countertops, stainless steel appliances including a induction range, large island with eating bar and a pantry, blending seamlessly to the dining and living area. Step outside, to a beautifully landscaped backyard, perfect for entertaining or relaxing. This fully fenced yard provides an extra-large patio with a gas BBQ hookup, gazebo with screens, rock wall garden, and irrigation. Ample space to meet your storage needs a double attached garage and RV Parking. Enjoy the lifestyle Forest Grove Estates has to offer, central to all amenities, and steps to the renowned Campbell River Colf Club and Naturally Pacific Resort. Don't miss out on this fantastic opportunity, schedule your viewing today! (id:46227)
Property Details
|
MLS® Number
|
979445 |
|
Property Type
|
Single Family |
|
Neigbourhood
|
Campbell River Central |
|
Features
|
Central Location, Level Lot, Other |
|
Parking Space Total
|
5 |
Building
|
Bathroom Total
|
3 |
|
Bedrooms Total
|
3 |
|
Constructed Date
|
2020 |
|
Cooling Type
|
Air Conditioned |
|
Fireplace Present
|
Yes |
|
Fireplace Total
|
1 |
|
Heating Fuel
|
Natural Gas |
|
Heating Type
|
Forced Air, Heat Pump |
|
Size Interior
|
1926 Sqft |
|
Total Finished Area
|
1926 Sqft |
|
Type
|
House |
Land
|
Access Type
|
Road Access |
|
Acreage
|
No |
|
Size Irregular
|
9583 |
|
Size Total
|
9583 Sqft |
|
Size Total Text
|
9583 Sqft |
|
Zoning Description
|
R-1 |
|
Zoning Type
|
Residential |
Rooms
| Level |
Type |
Length |
Width |
Dimensions |
|
Second Level |
Bathroom |
|
|
2-Piece |
|
Second Level |
Bonus Room |
|
|
18'1 x 13'11 |
|
Main Level |
Ensuite |
|
|
5-Piece |
|
Main Level |
Bathroom |
|
|
4-Piece |
|
Main Level |
Laundry Room |
|
|
7'11 x 6'8 |
|
Main Level |
Bedroom |
|
11 ft |
Measurements not available x 11 ft |
|
Main Level |
Bedroom |
|
12 ft |
Measurements not available x 12 ft |
|
Main Level |
Primary Bedroom |
|
|
12'3 x 16'11 |
|
Main Level |
Dining Room |
|
|
9'3 x 9'11 |
|
Main Level |
Kitchen |
|
|
13'3 x 9'11 |
|
Main Level |
Great Room |
|
|
17'7 x 14'4 |
https://www.realtor.ca/real-estate/27585631/2230-forest-grove-dr-campbell-river-campbell-river-central













