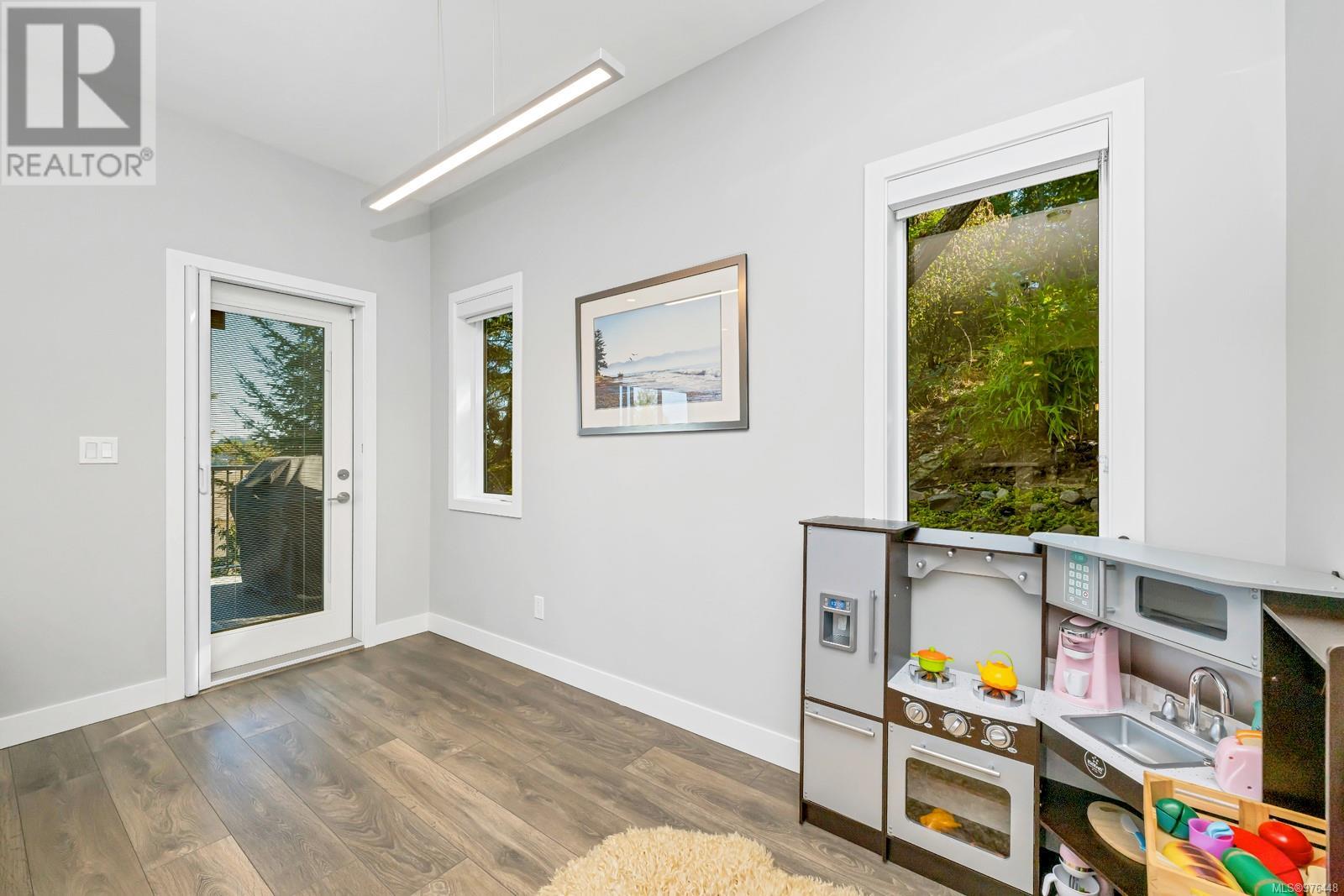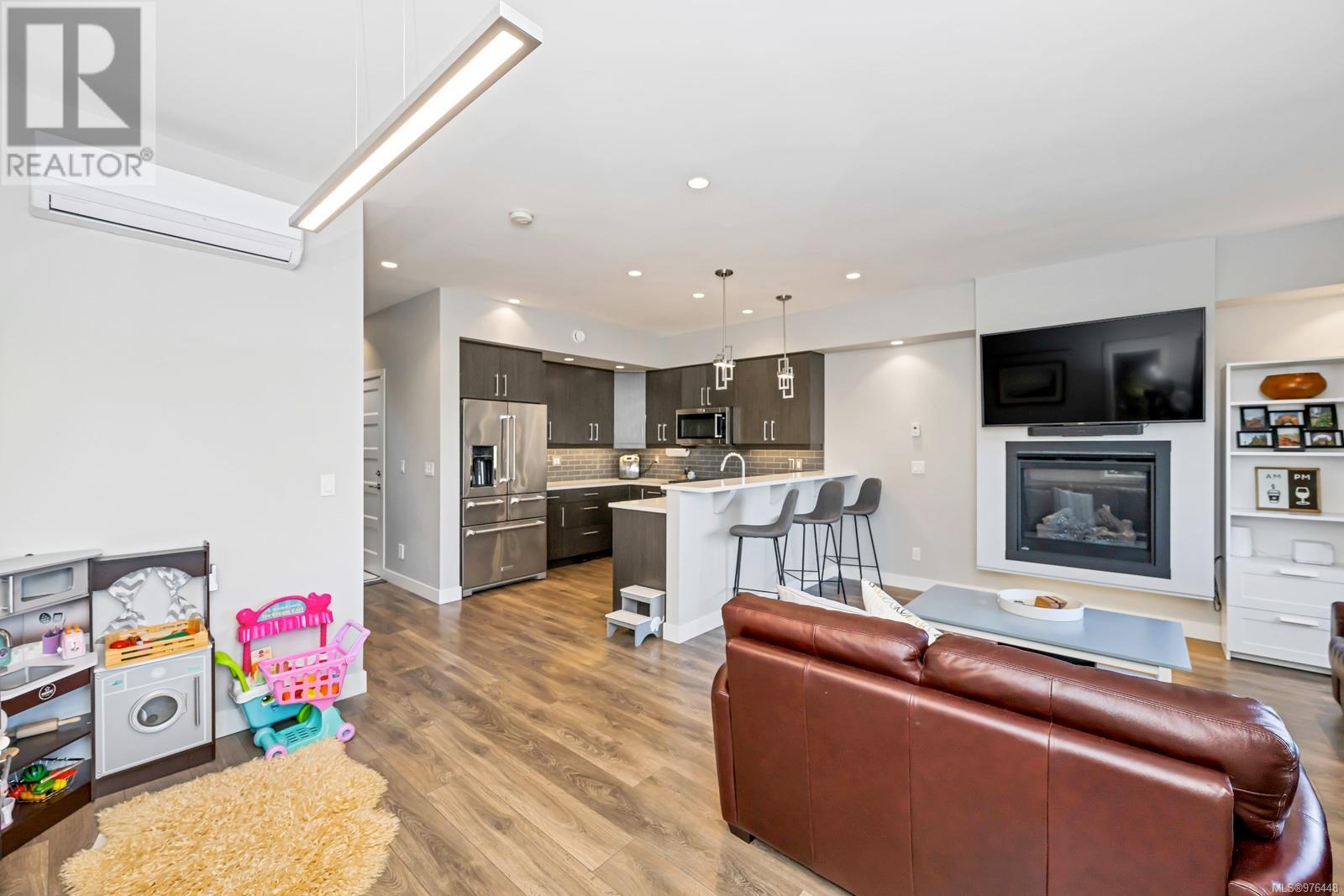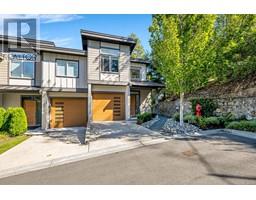2225 Echo Valley Rise Langford, British Columbia V9B 0Y2
$894,000Maintenance,
$478.20 Monthly
Maintenance,
$478.20 MonthlyArguably the nicest home in the Gardner Creek Development, this lovely 3 bedroom, 4 bathroom end unit is the one you've been waiting for!! This home has several upscale features including Quartz counter-tops in kitchen and bathrooms with full tiled backsplash, High-end Kitchen Aid stainless steel appliances, wood cabinets with soft-close hardware, under-cabinet LED lighting, gas fireplace, modern roller-blind window coverings, Hard surface flooring throughout, upscale lighting fixtures, Natural Gas Hot-Water-on-Demand, dual head ductless heat pump with AC, dedicated laundry room, high ceiling with vaults, Built in Vacuum, Garage wired for EV Plugin, 2 gas BBQ outlets, fully automated in-ground irrigation system with fenced backyard. Builder advertised as Built to Green/Gold certified. This is all before we talk about the wonderful location with playground and close to shopping, school and bus route. Call your Realtor today for a private viewing. (id:46227)
Property Details
| MLS® Number | 976448 |
| Property Type | Single Family |
| Neigbourhood | Bear Mountain |
| Community Features | Pets Allowed, Family Oriented |
| Parking Space Total | 2 |
| Structure | Patio(s) |
Building
| Bathroom Total | 4 |
| Bedrooms Total | 3 |
| Constructed Date | 2018 |
| Cooling Type | Air Conditioned |
| Fireplace Present | Yes |
| Fireplace Total | 1 |
| Heating Fuel | Electric |
| Heating Type | Baseboard Heaters, Heat Pump |
| Size Interior | 2253 Sqft |
| Total Finished Area | 2046 Sqft |
| Type | Row / Townhouse |
Land
| Acreage | No |
| Size Irregular | 2424 |
| Size Total | 2424 Sqft |
| Size Total Text | 2424 Sqft |
| Zoning Type | Residential |
Rooms
| Level | Type | Length | Width | Dimensions |
|---|---|---|---|---|
| Second Level | Bathroom | 4-Piece | ||
| Second Level | Ensuite | 4-Piece | ||
| Second Level | Laundry Room | 4'10 x 5'10 | ||
| Second Level | Bedroom | 9'11 x 10'0 | ||
| Second Level | Bedroom | 10'0 x 10'1 | ||
| Second Level | Primary Bedroom | 12'9 x 13'6 | ||
| Lower Level | Patio | 7'3 x 19'0 | ||
| Lower Level | Bathroom | 4-Piece | ||
| Lower Level | Family Room | 18'3 x 20'0 | ||
| Main Level | Bathroom | 2-Piece | ||
| Main Level | Living Room | 12'6 x 12'8 | ||
| Main Level | Dining Room | 12'3 x 6'6 | ||
| Main Level | Kitchen | 11'3 x 10'9 |
https://www.realtor.ca/real-estate/27437327/2225-echo-valley-rise-langford-bear-mountain




















































































