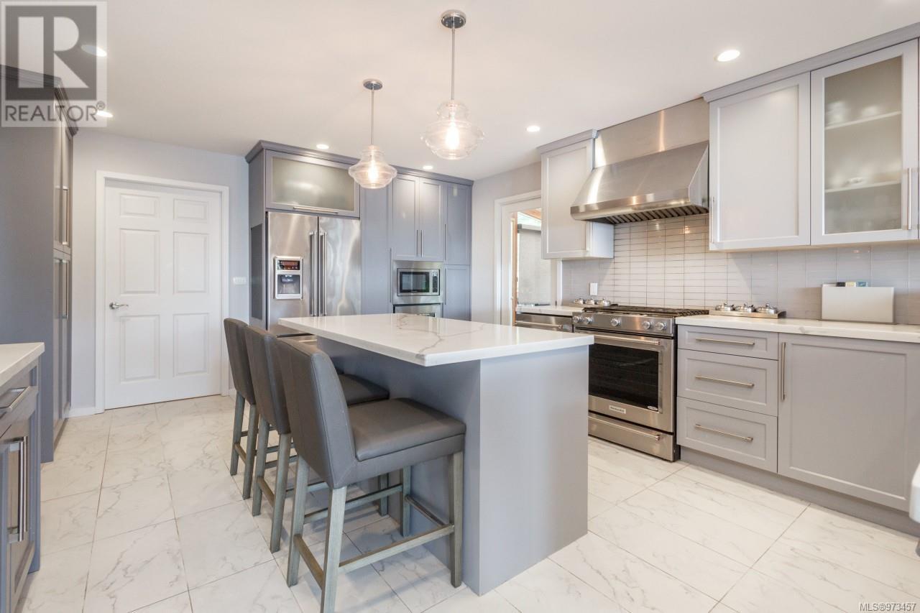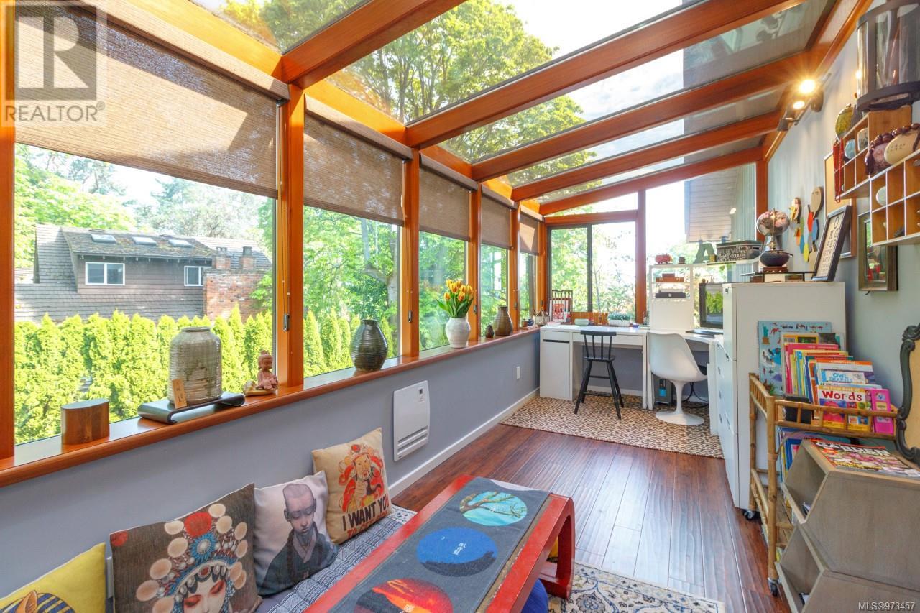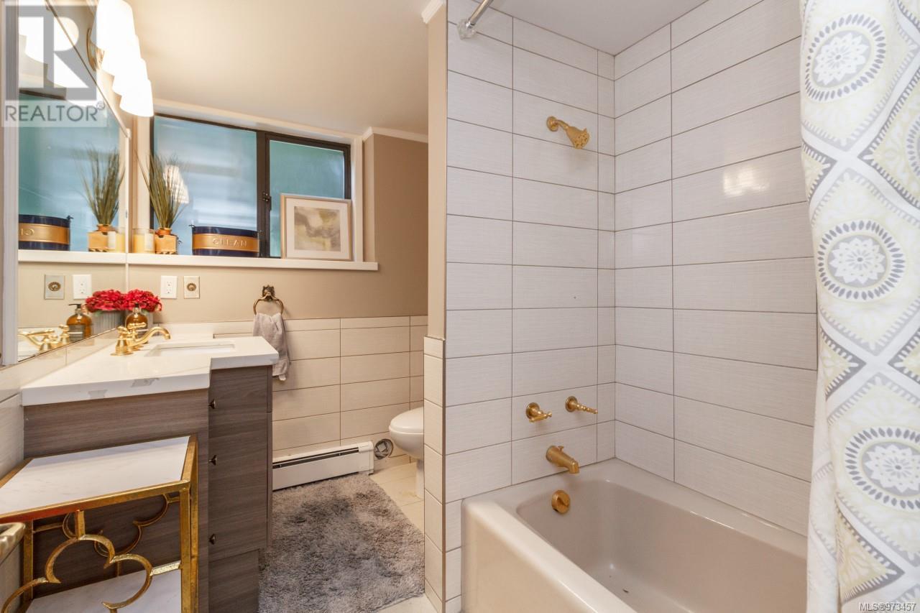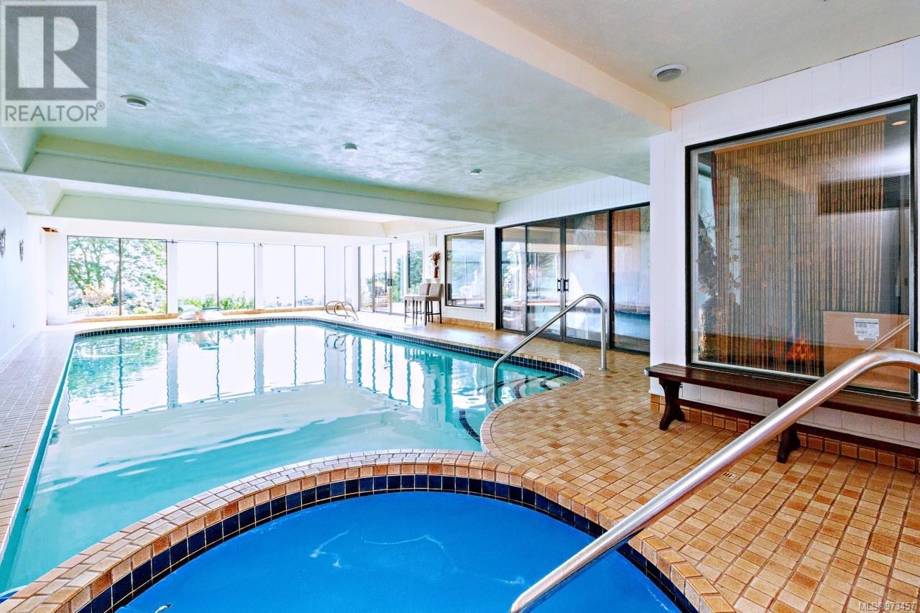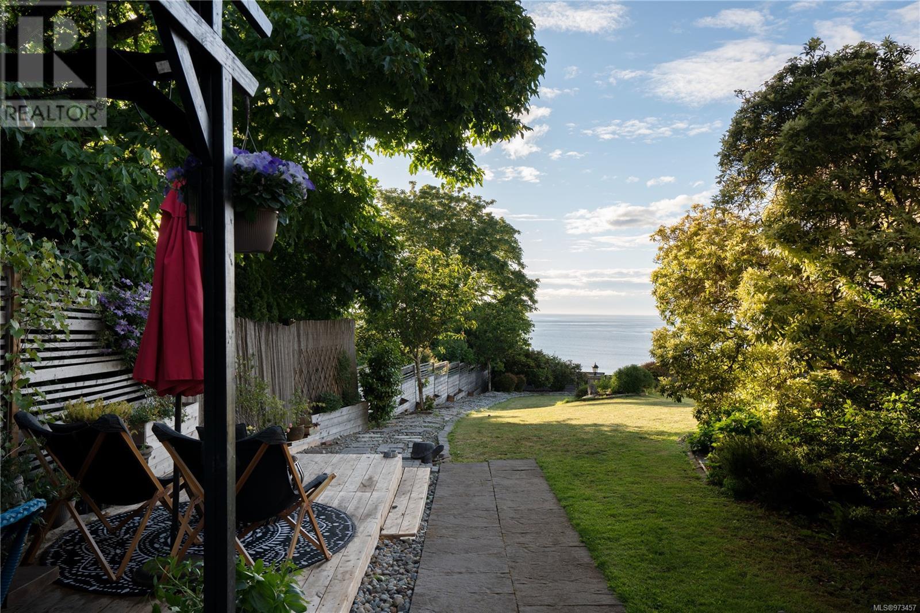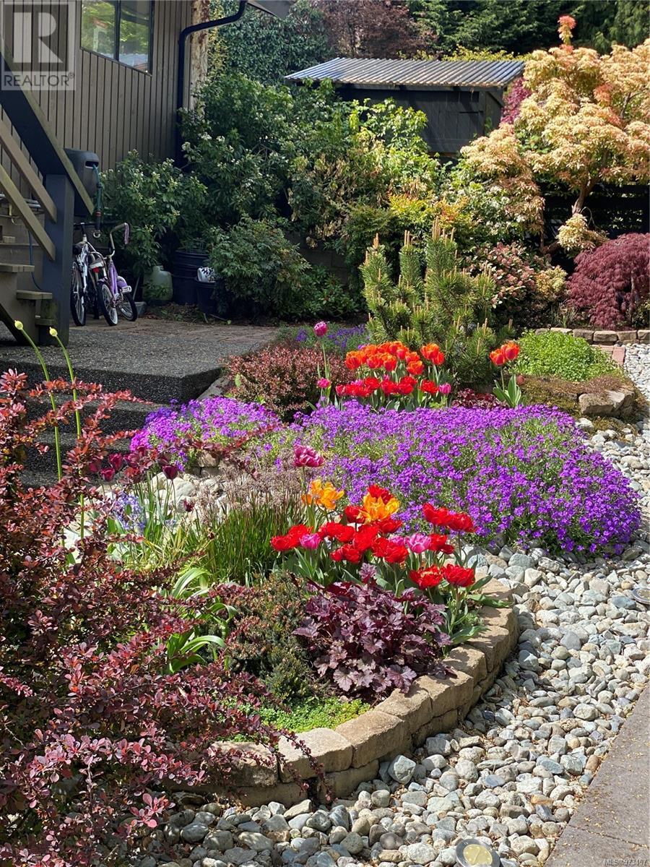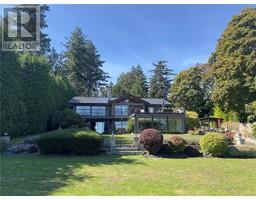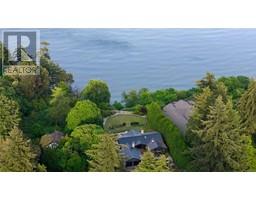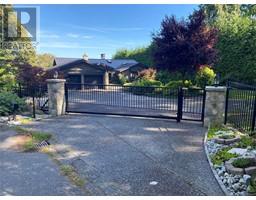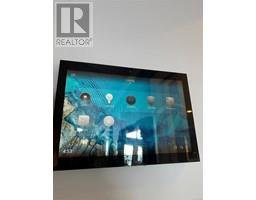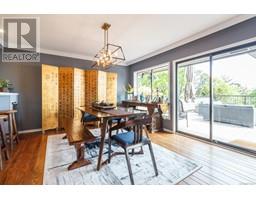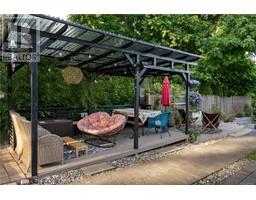4 Bedroom
3 Bathroom
5794 sqft
Westcoast
Fireplace
Window Air Conditioner
Hot Water
Waterfront On Ocean
Acreage
$3,590,000
West Coast Waterfront Retreat - Nestled on a private 1-acre lot, just steps away from the sandy beaches of Arbutus Cove, this custom-built home offers an unparalleled connection to nature. The home boasts sweeping ocean views and abundant natural light throughout, with high vaulted ceilings and wide plank wood floors creating a warm, inviting ambiance. The main floor features a master suite with a luxurious ensuite, an indoor pool complete with a sauna and hot tub, and an expansive deck perfect for entertaining. The very pet-friendly yard includes a large, fully fenced lawn, making it ideal for your furry friends. The backyard offers ample space with the potential for expansion into a super luxury house, catering to clients who need more rooms and functions, while bringing you closer to the stunning view. Located in the coveted Arbutus neighborhood near UVIC and Cadboro Bay Village, this rare offering seamlessly combines privacy, luxury, and convenience. (id:46227)
Property Details
|
MLS® Number
|
973457 |
|
Property Type
|
Single Family |
|
Neigbourhood
|
Arbutus |
|
Features
|
Cul-de-sac, Level Lot, Private Setting, Other, Rectangular |
|
Parking Space Total
|
2 |
|
Plan
|
Vip27701 |
|
Structure
|
Shed, Patio(s) |
|
View Type
|
Mountain View |
|
Water Front Type
|
Waterfront On Ocean |
Building
|
Bathroom Total
|
3 |
|
Bedrooms Total
|
4 |
|
Appliances
|
Hot Tub |
|
Architectural Style
|
Westcoast |
|
Constructed Date
|
1977 |
|
Cooling Type
|
Window Air Conditioner |
|
Fireplace Present
|
Yes |
|
Fireplace Total
|
2 |
|
Heating Fuel
|
Natural Gas, Wood |
|
Heating Type
|
Hot Water |
|
Size Interior
|
5794 Sqft |
|
Total Finished Area
|
3793 Sqft |
|
Type
|
House |
Land
|
Acreage
|
Yes |
|
Size Irregular
|
1 |
|
Size Total
|
1 Ac |
|
Size Total Text
|
1 Ac |
|
Zoning Description
|
Rs-16 |
|
Zoning Type
|
Residential |
Rooms
| Level |
Type |
Length |
Width |
Dimensions |
|
Second Level |
Bedroom |
|
|
15' x 12' |
|
Second Level |
Bedroom |
|
|
16' x 9' |
|
Second Level |
Family Room |
|
|
17' x 15' |
|
Second Level |
Bathroom |
|
|
4-Piece |
|
Second Level |
Patio |
|
|
28' x 26' |
|
Main Level |
Sunroom |
|
|
18' x 7' |
|
Main Level |
Other |
|
|
7' x 5' |
|
Main Level |
Laundry Room |
|
|
14' x 9' |
|
Main Level |
Bedroom |
|
|
17' x 12' |
|
Main Level |
Ensuite |
|
|
5-Piece |
|
Main Level |
Bathroom |
|
|
3-Piece |
|
Main Level |
Primary Bedroom |
|
|
19' x 15' |
|
Main Level |
Kitchen |
|
|
14' x 19' |
|
Main Level |
Dining Room |
|
|
14' x 13' |
|
Main Level |
Living Room |
|
|
20' x 18' |
|
Main Level |
Entrance |
|
|
20' x 11' |
https://www.realtor.ca/real-estate/27350945/2220-arbutus-rd-saanich-arbutus



















