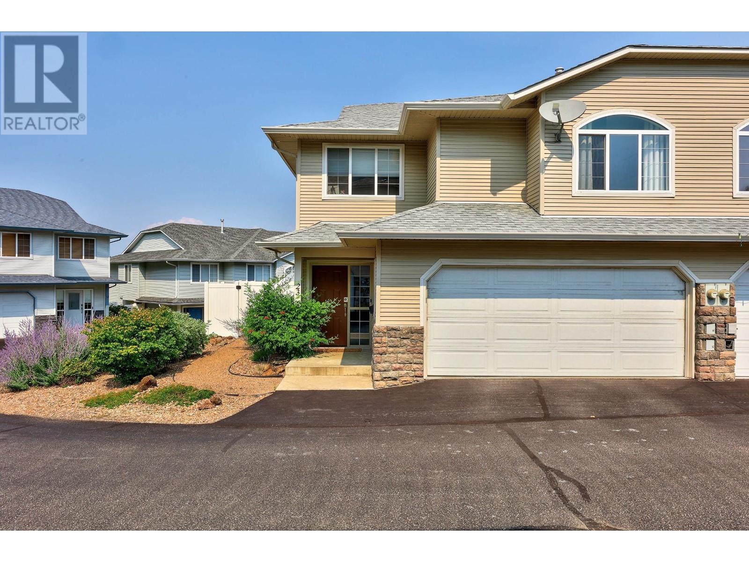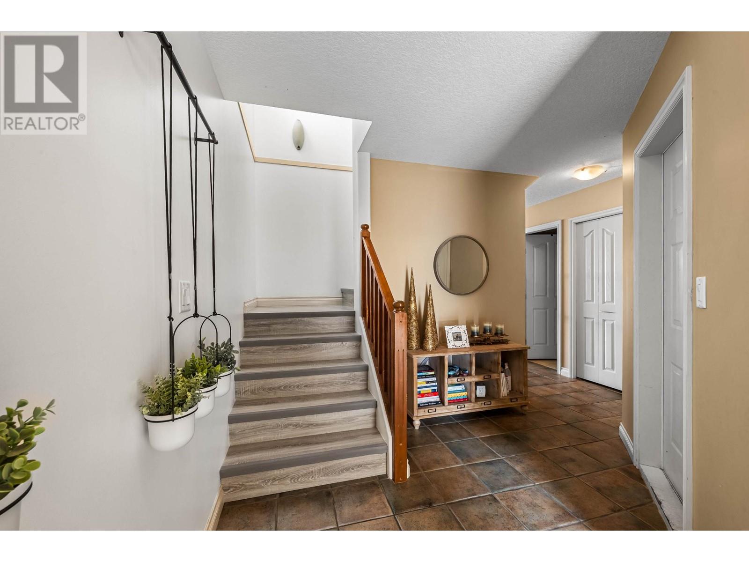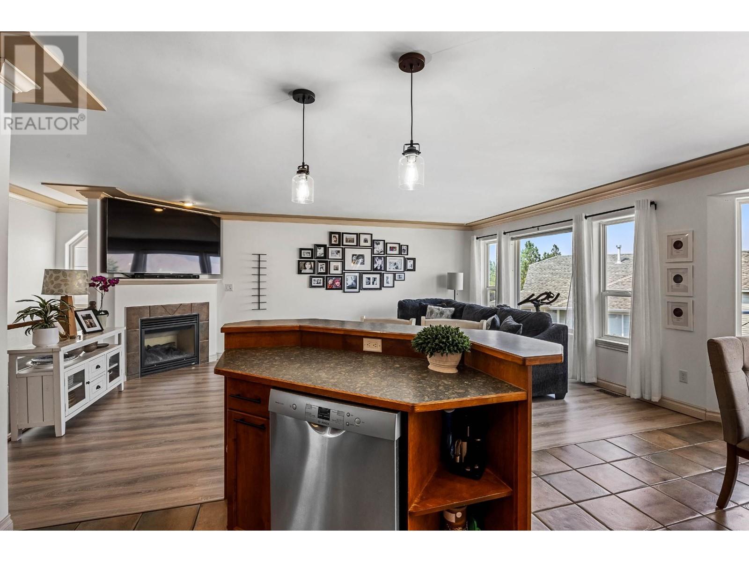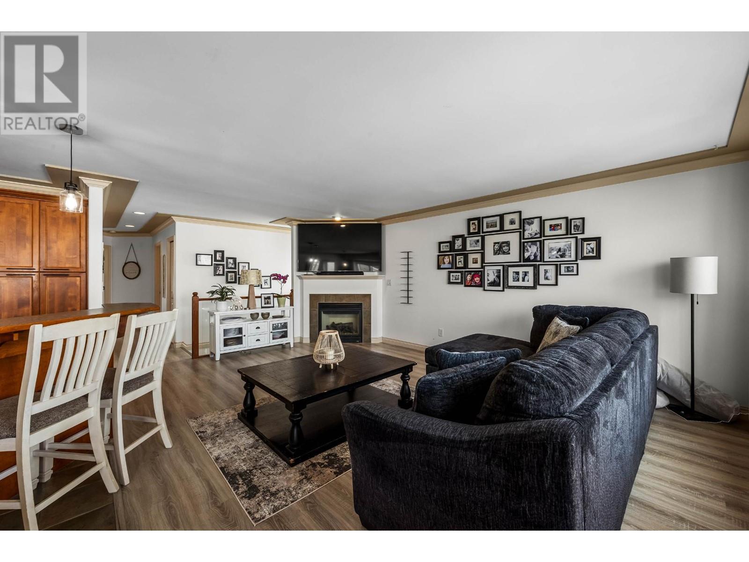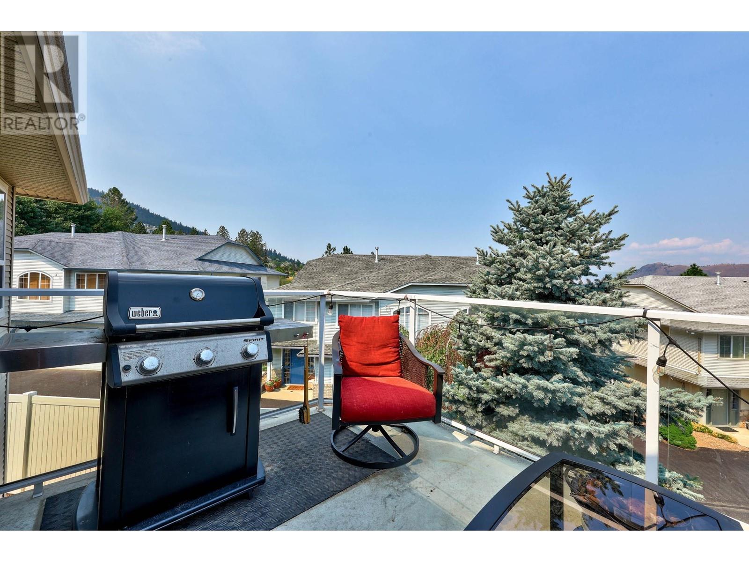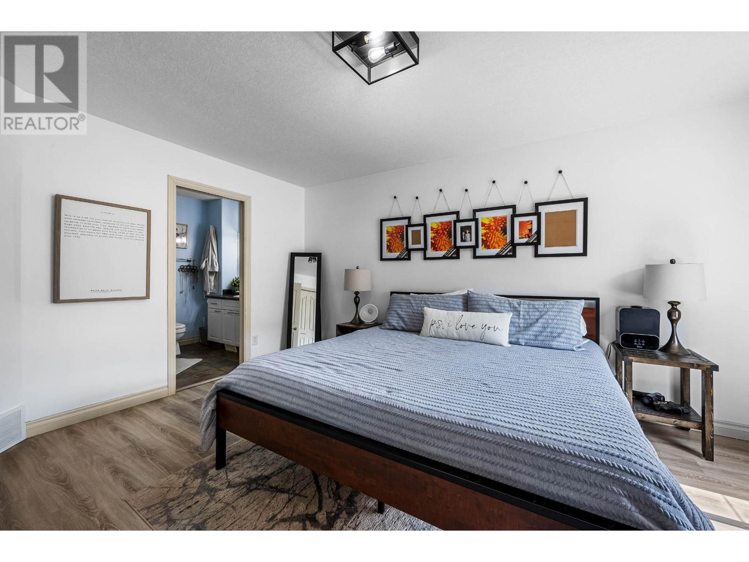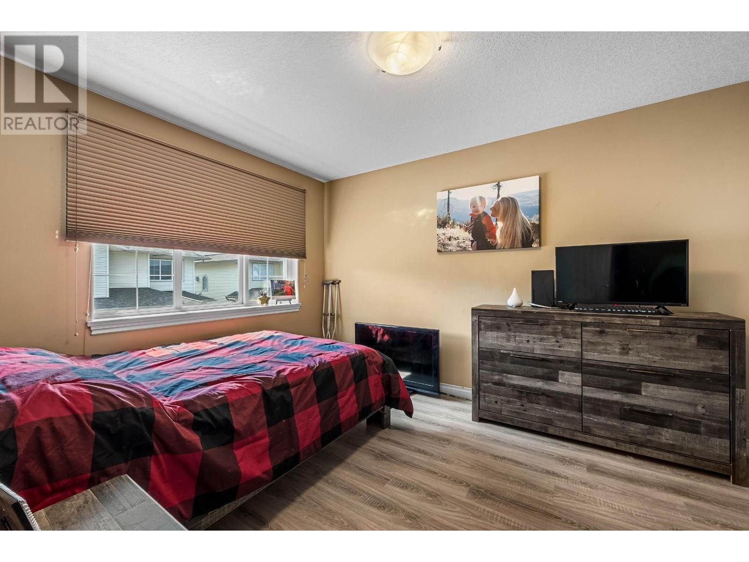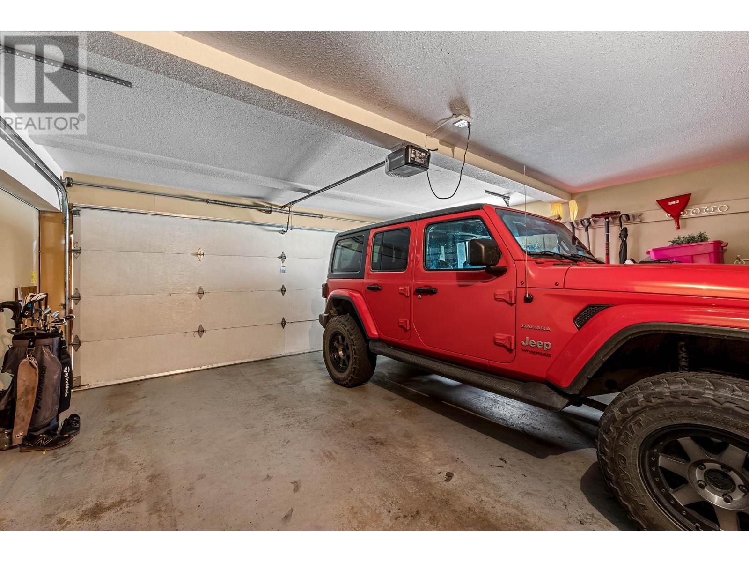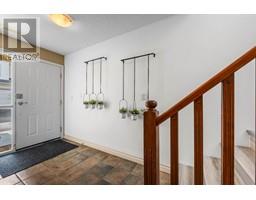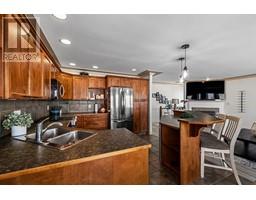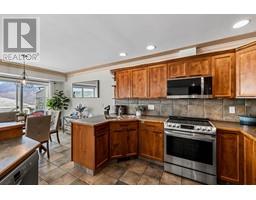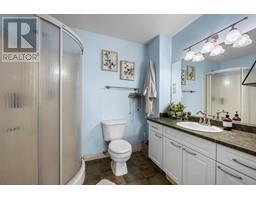2210 Qu'appelle Boulevard Unit# 23 Kamloops, British Columbia V2E 2S4
$594,900Maintenance, Cable TV, Insurance
$185 Monthly
Maintenance, Cable TV, Insurance
$185 MonthlyThis beautiful 3-bedroom, 3-bathroom end unit offers mountain views and is in a family-friendly community near parks, trails, schools, and the market. The kitchen features ample wood cabinetry, a central island with a breakfast bar, and a dining room with patio access and a natural gas BBQ hookup. The spacious living room includes a natural gas fireplace and stunning views. Upstairs, find a 4-piece bath and two bedrooms, including a primary suite with a 3-piece ensuite. The lower level has another bedroom, a 4-piece bath, laundry, and a cozy rec room with a gas fireplace. Step outside to your private backyard with a pond, low-maintenance landscaping, and raised planter beds. This level also offers access to the double car garage. The Bareland Strata fee of $185.00 covers snow removal, sewer, garbage, management, and landscaping. (id:46227)
Property Details
| MLS® Number | 180955 |
| Property Type | Single Family |
| Neigbourhood | Juniper Ridge |
| Community Name | Juniper Gate |
| Parking Space Total | 2 |
Building
| Bathroom Total | 3 |
| Bedrooms Total | 3 |
| Appliances | Range, Refrigerator, Dishwasher, Microwave, Washer & Dryer |
| Basement Type | Partial |
| Constructed Date | 2003 |
| Construction Style Attachment | Attached |
| Cooling Type | Central Air Conditioning |
| Exterior Finish | Vinyl Siding |
| Fireplace Fuel | Gas |
| Fireplace Present | Yes |
| Fireplace Type | Unknown |
| Flooring Type | Mixed Flooring |
| Half Bath Total | 2 |
| Heating Type | Forced Air |
| Roof Material | Asphalt Shingle |
| Roof Style | Unknown |
| Size Interior | 1897 Sqft |
| Type | Row / Townhouse |
| Utility Water | Municipal Water |
Parking
| Attached Garage | 2 |
Land
| Acreage | No |
| Sewer | Municipal Sewage System |
| Size Total | 0|under 1 Acre |
| Size Total Text | 0|under 1 Acre |
| Zoning Type | Unknown |
Rooms
| Level | Type | Length | Width | Dimensions |
|---|---|---|---|---|
| Basement | Family Room | 20'0'' x 13'0'' | ||
| Basement | Full Bathroom | Measurements not available | ||
| Basement | Bedroom | 13'0'' x 9'0'' | ||
| Main Level | Bedroom | 12'5'' x 10'0'' | ||
| Main Level | Dining Room | 11'5'' x 10'0'' | ||
| Main Level | Full Ensuite Bathroom | Measurements not available | ||
| Main Level | Kitchen | 11'5'' x 10'5'' | ||
| Main Level | Living Room | 19'0'' x 13'5'' | ||
| Main Level | Full Bathroom | Measurements not available | ||
| Main Level | Bedroom | 15'5'' x 12'0'' |
https://www.realtor.ca/real-estate/27431201/2210-quappelle-boulevard-unit-23-kamloops-juniper-ridge


