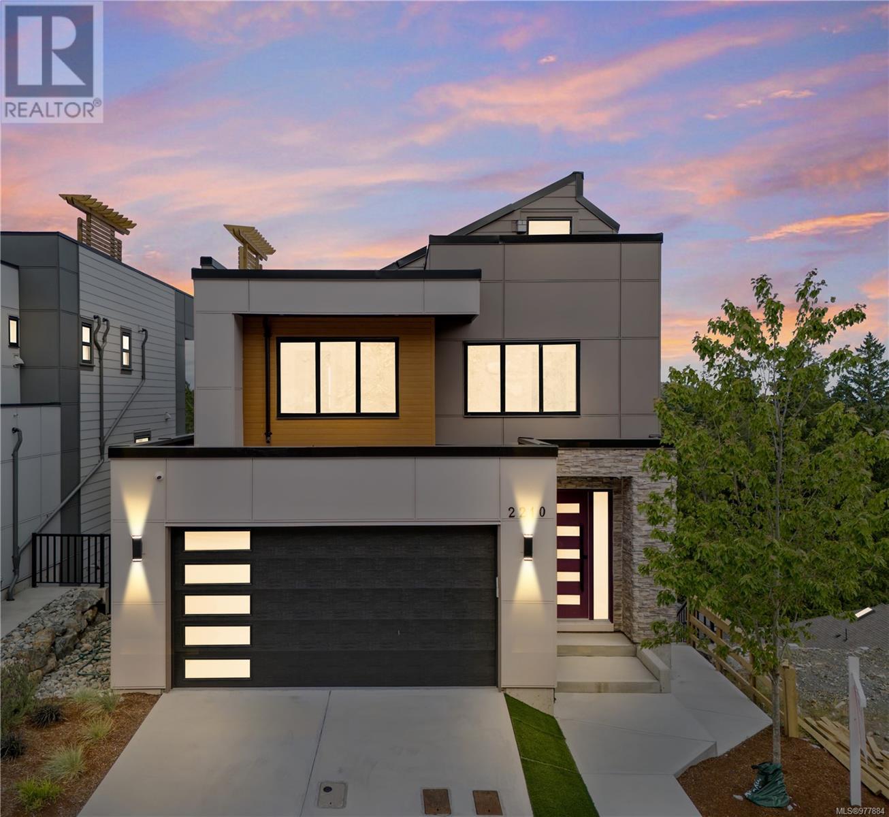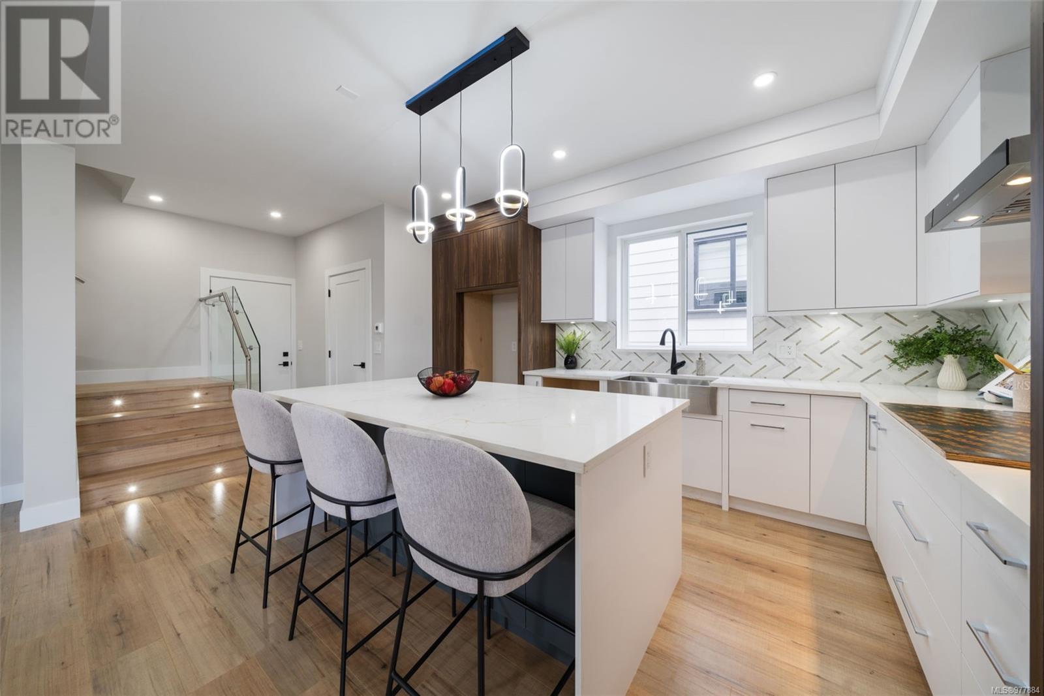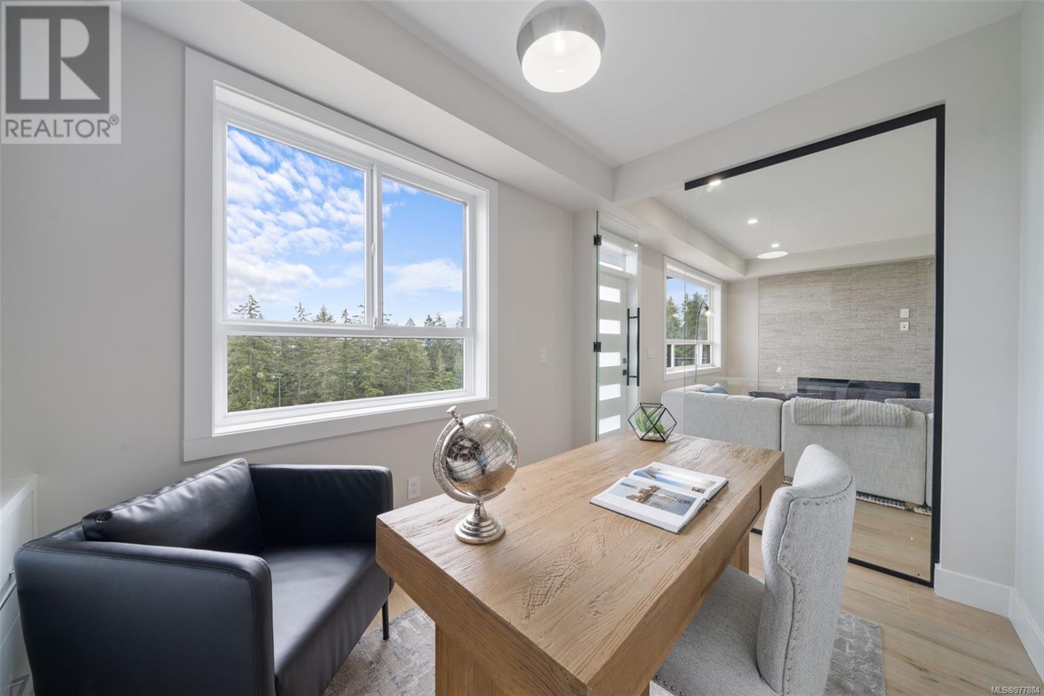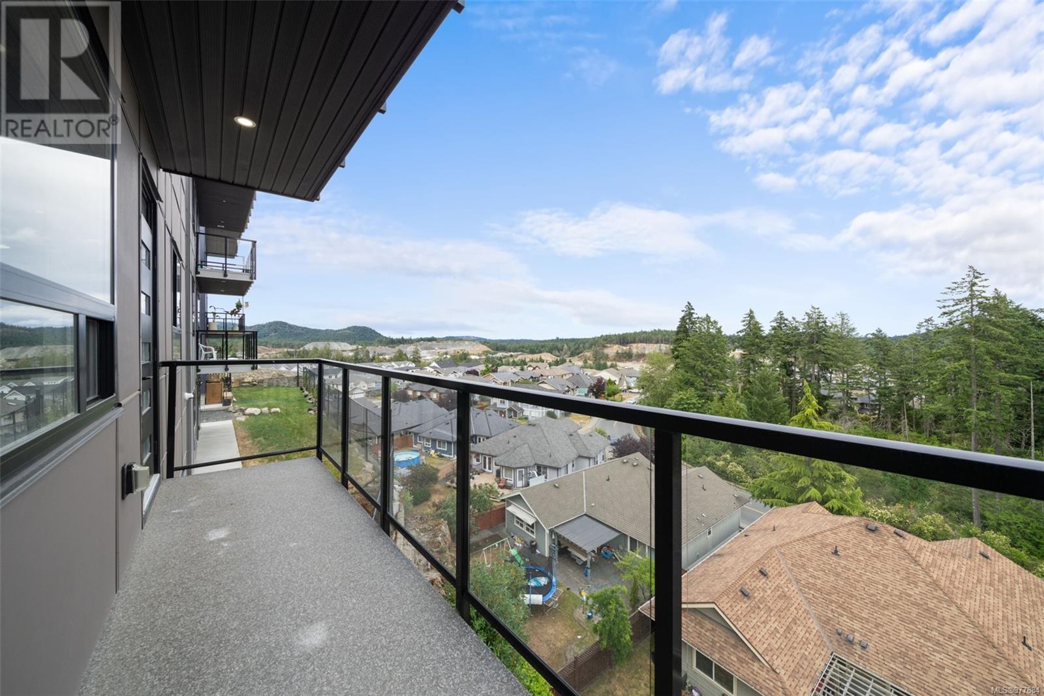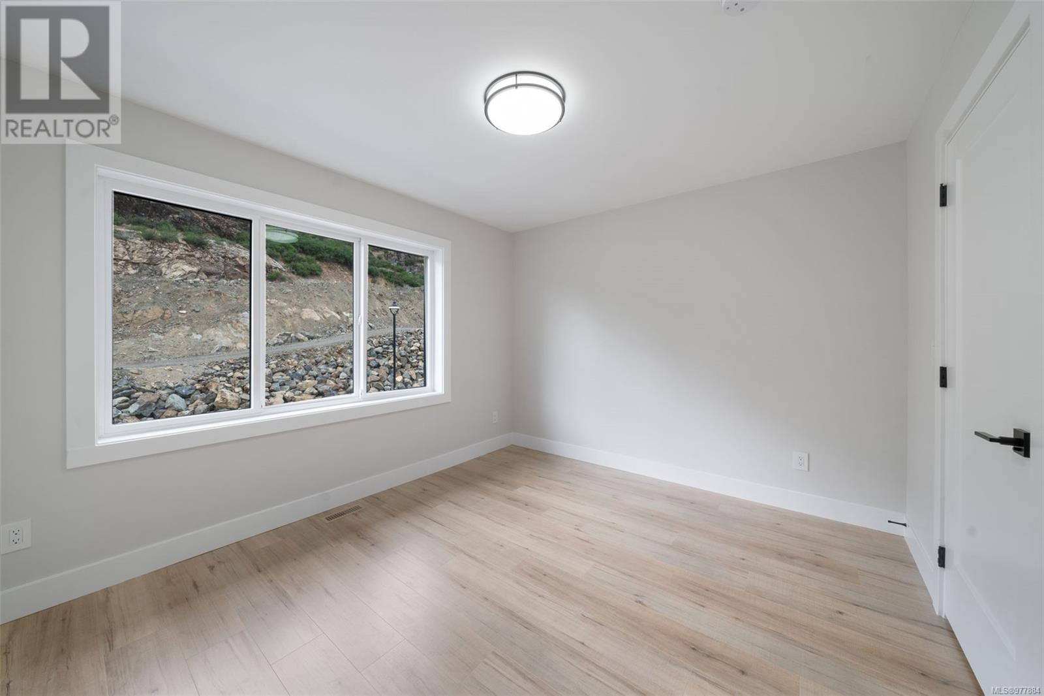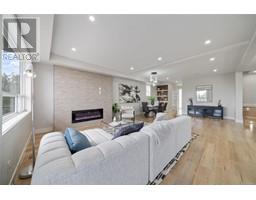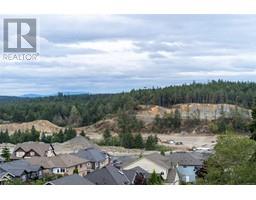2210 Archer Gate Langford, British Columbia V9B 3S1
$1,479,000
Dramatic views from the foot of Bear Mountain. Perched high above the homes below, this 4 bedroom 5 bathroom plus den home is quality built and features an expansive 1000 sq ft hot tub ready rooftop patio. Open concept main floor. Living room with designer electric fireplace, and custom surround. Dining room with wet bar. Balconies off the main floor and primary bedroom to take in the views, as well as a covered patio off the lower level additional family room with additional kitchen, and another full bath that you could easily add more bedrooms to for additional accommodation. Primary bedroom with ensuite with jetted shower and soaker tub. Main floor office. Natural Gas forced air heating system, roughed in for A/C. Security system roughed in. Hot water on demand. These custom built homes are not to miss, a great opportunity to find luxury and comfort. (id:46227)
Open House
This property has open houses!
2:00 pm
Ends at:3:30 pm
Come check out this beautiful new home with impressive roof top deck to take in the views.
Property Details
| MLS® Number | 977884 |
| Property Type | Single Family |
| Neigbourhood | Bear Mountain |
| Features | Southern Exposure, Other |
| Parking Space Total | 2 |
| Structure | Patio(s), Patio(s) |
| View Type | Mountain View, Valley View |
Building
| Bathroom Total | 5 |
| Bedrooms Total | 4 |
| Constructed Date | 2024 |
| Cooling Type | None, See Remarks |
| Fireplace Present | Yes |
| Fireplace Total | 1 |
| Heating Fuel | Natural Gas |
| Heating Type | Forced Air |
| Size Interior | 3705 Sqft |
| Total Finished Area | 3320 Sqft |
| Type | House |
Land
| Access Type | Road Access |
| Acreage | No |
| Size Irregular | 3425 |
| Size Total | 3425 Sqft |
| Size Total Text | 3425 Sqft |
| Zoning Type | Residential |
Rooms
| Level | Type | Length | Width | Dimensions |
|---|---|---|---|---|
| Second Level | Laundry Room | 5 ft | 3 ft | 5 ft x 3 ft |
| Second Level | Bathroom | 8 ft | 5 ft | 8 ft x 5 ft |
| Second Level | Bathroom | 8 ft | 5 ft | 8 ft x 5 ft |
| Second Level | Bedroom | 10 ft | 10 ft | 10 ft x 10 ft |
| Second Level | Bedroom | 10 ft | 9 ft | 10 ft x 9 ft |
| Second Level | Bedroom | 11 ft | 10 ft | 11 ft x 10 ft |
| Second Level | Ensuite | 14 ft | 8 ft | 14 ft x 8 ft |
| Second Level | Primary Bedroom | 15 ft | 13 ft | 15 ft x 13 ft |
| Second Level | Balcony | 18 ft | 5 ft | 18 ft x 5 ft |
| Third Level | Patio | 34 ft | 29 ft | 34 ft x 29 ft |
| Third Level | Other | 6 ft | 3 ft | 6 ft x 3 ft |
| Lower Level | Storage | 5 ft | 3 ft | 5 ft x 3 ft |
| Lower Level | Bathroom | 8 ft | 5 ft | 8 ft x 5 ft |
| Lower Level | Family Room | 25 ft | 20 ft | 25 ft x 20 ft |
| Lower Level | Patio | 26 ft | 4 ft | 26 ft x 4 ft |
| Main Level | Kitchen | 15 ft | 12 ft | 15 ft x 12 ft |
| Main Level | Bathroom | 6 ft | 3 ft | 6 ft x 3 ft |
| Main Level | Entrance | 6 ft | 5 ft | 6 ft x 5 ft |
| Main Level | Dining Room | 16 ft | 13 ft | 16 ft x 13 ft |
| Main Level | Living Room | 16 ft | 16 ft | 16 ft x 16 ft |
| Main Level | Den | 12 ft | 8 ft | 12 ft x 8 ft |
| Main Level | Balcony | 17 ft | 5 ft | 17 ft x 5 ft |
| Additional Accommodation | Kitchen | 10 ft | 8 ft | 10 ft x 8 ft |
https://www.realtor.ca/real-estate/27505742/2210-archer-gate-langford-bear-mountain


