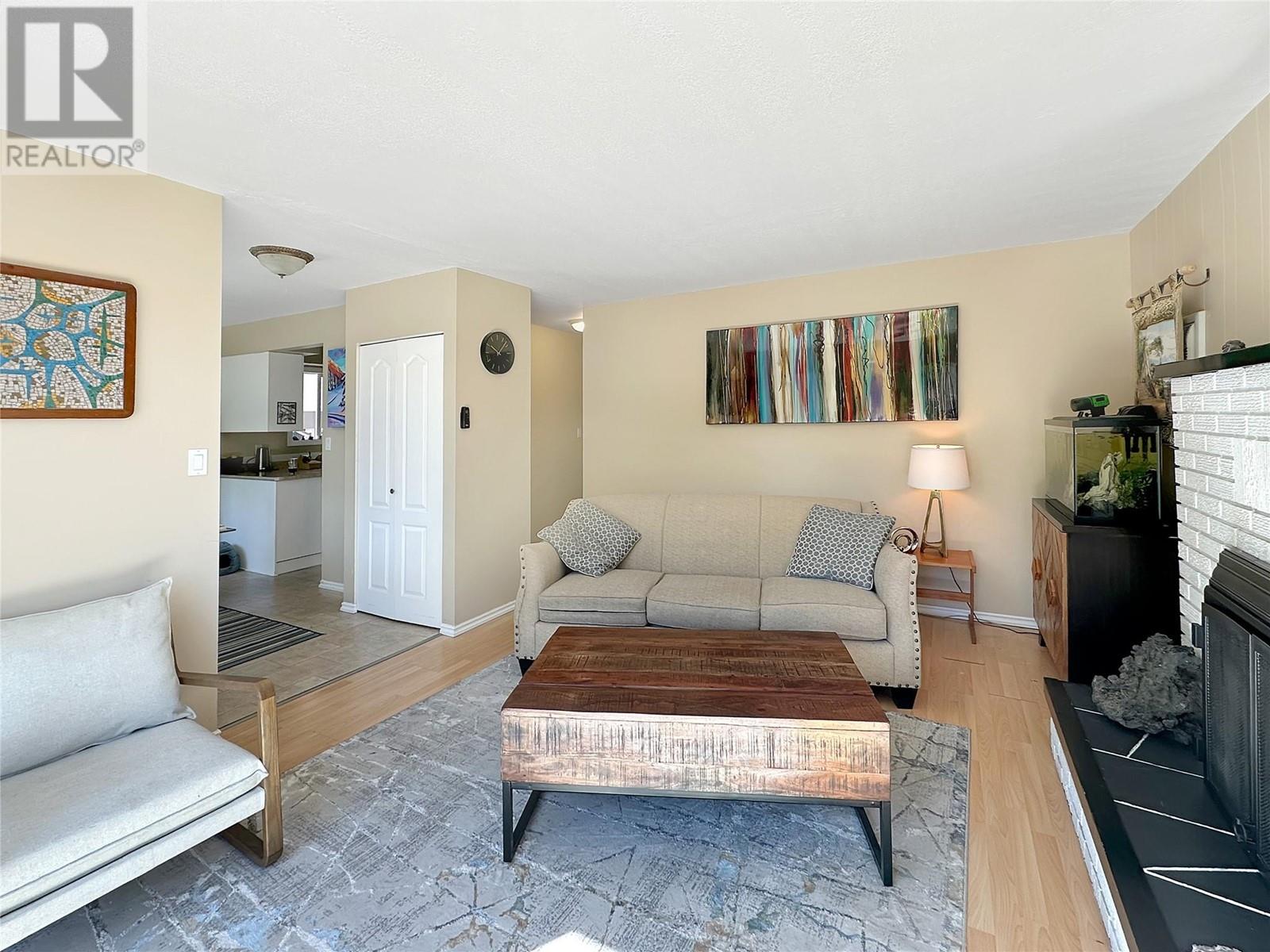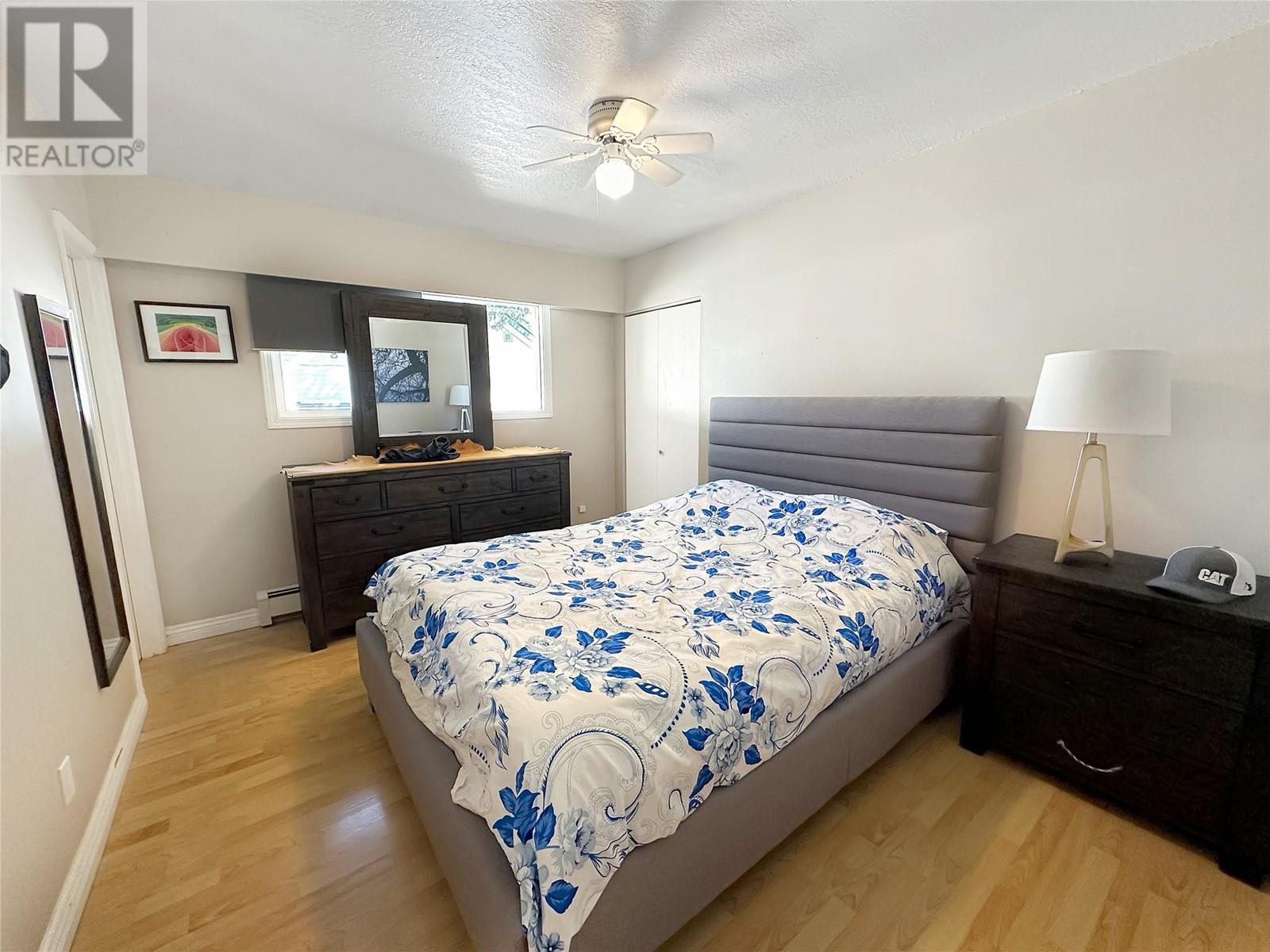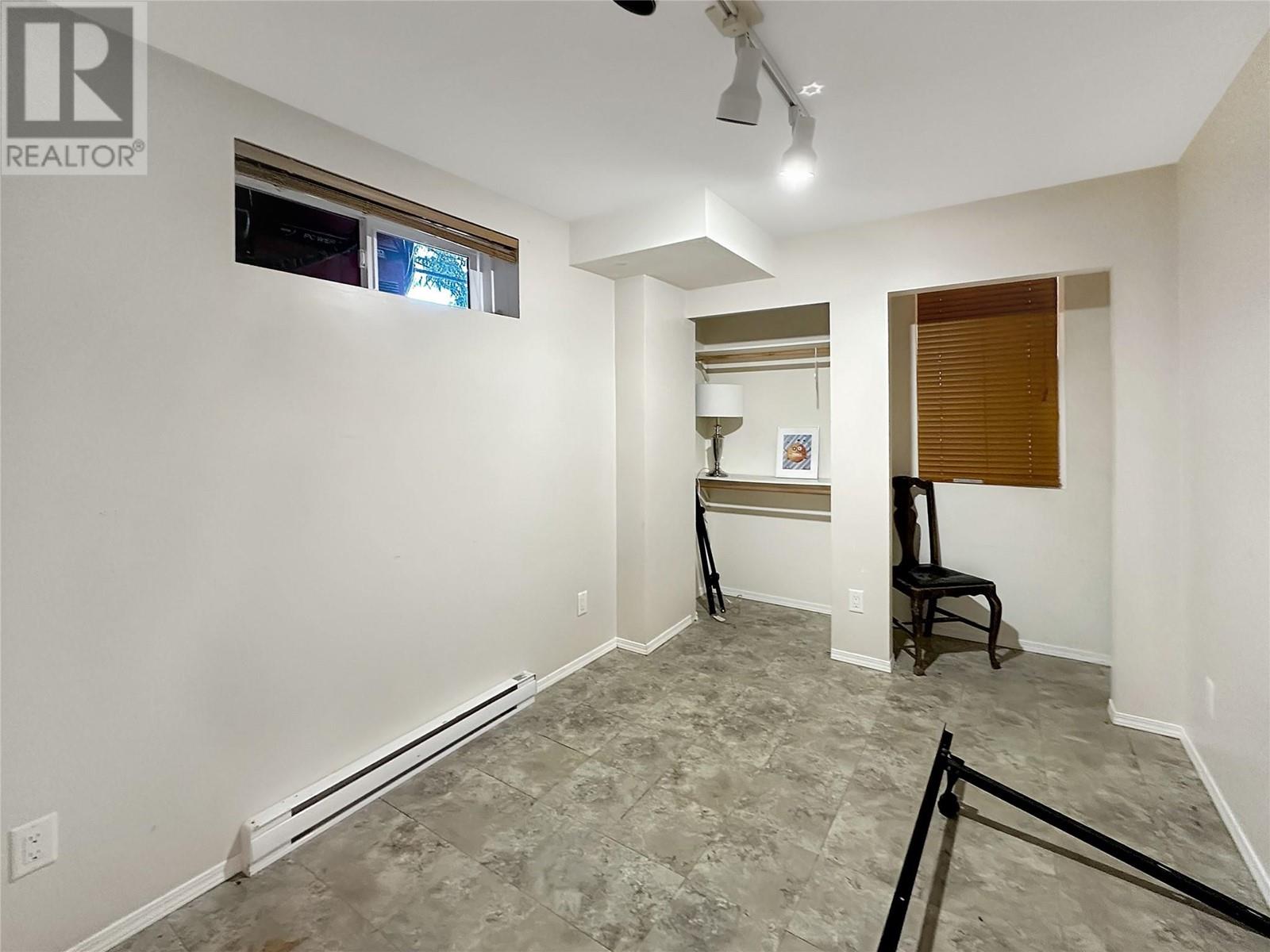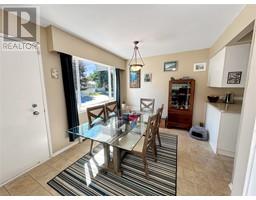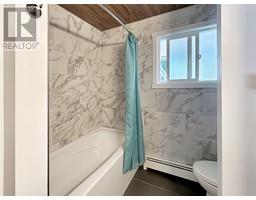4 Bedroom
3 Bathroom
2288 sqft
Fireplace
Baseboard Heaters, Hot Water
Level
$570,000
Welcome to your dream home, nestled in a great residential neighborhood! This spacious 4-bedroom, 3-bathroom property offers the perfect blend of comfort, convenience, and charm. The large bedrooms are perfect for a growing family. You love the full basement suite, its ideal to host guests, or family. Everyone will have their space. The beautiful lot with ample outdoor space for entertaining, gardening, or relaxing. The large open bright rooms within the home are just right to enjoy your quiet evenings. The modern kitchen has been updated and comes complete with generous storage, you'll love to cook here. This home is close to everything you want in Princeton. Call today to book your tour. *Photos enhanced to show beauty of property. (id:46227)
Property Details
|
MLS® Number
|
10324475 |
|
Property Type
|
Single Family |
|
Neigbourhood
|
Princeton |
|
Features
|
Level Lot |
|
Parking Space Total
|
1 |
|
View Type
|
Mountain View |
Building
|
Bathroom Total
|
3 |
|
Bedrooms Total
|
4 |
|
Appliances
|
Refrigerator, Dishwasher, Dryer, Range - Gas, Washer |
|
Basement Type
|
Full |
|
Constructed Date
|
1972 |
|
Construction Style Attachment
|
Detached |
|
Exterior Finish
|
Wood Siding |
|
Fireplace Fuel
|
Gas |
|
Fireplace Present
|
Yes |
|
Fireplace Type
|
Unknown |
|
Heating Fuel
|
Electric |
|
Heating Type
|
Baseboard Heaters, Hot Water |
|
Roof Material
|
Tar & Gravel |
|
Roof Style
|
Unknown |
|
Stories Total
|
1 |
|
Size Interior
|
2288 Sqft |
|
Type
|
House |
|
Utility Water
|
Municipal Water |
Parking
|
See Remarks
|
|
|
Carport
|
|
|
Other
|
|
Land
|
Acreage
|
No |
|
Landscape Features
|
Level |
|
Sewer
|
Municipal Sewage System |
|
Size Irregular
|
0.17 |
|
Size Total
|
0.17 Ac|under 1 Acre |
|
Size Total Text
|
0.17 Ac|under 1 Acre |
|
Zoning Type
|
Unknown |
Rooms
| Level |
Type |
Length |
Width |
Dimensions |
|
Basement |
Living Room |
|
|
12'0'' x 15'0'' |
|
Basement |
Kitchen |
|
|
12'0'' x 11'0'' |
|
Basement |
Bedroom |
|
|
11'0'' x 8'6'' |
|
Basement |
Bedroom |
|
|
12'0'' x 8'6'' |
|
Basement |
3pc Bathroom |
|
|
Measurements not available |
|
Main Level |
Living Room |
|
|
12'6'' x 16'0'' |
|
Main Level |
Laundry Room |
|
|
11'0'' x 10'0'' |
|
Main Level |
Kitchen |
|
|
13'0'' x 9'0'' |
|
Main Level |
3pc Ensuite Bath |
|
|
Measurements not available |
|
Main Level |
Dining Room |
|
|
12'6'' x 9'6'' |
|
Main Level |
Bedroom |
|
|
9'0'' x 11'4'' |
|
Main Level |
Primary Bedroom |
|
|
12'6'' x 10'0'' |
|
Main Level |
4pc Bathroom |
|
|
Measurements not available |
https://www.realtor.ca/real-estate/27436094/221-fenchurch-avenue-princeton-princeton




