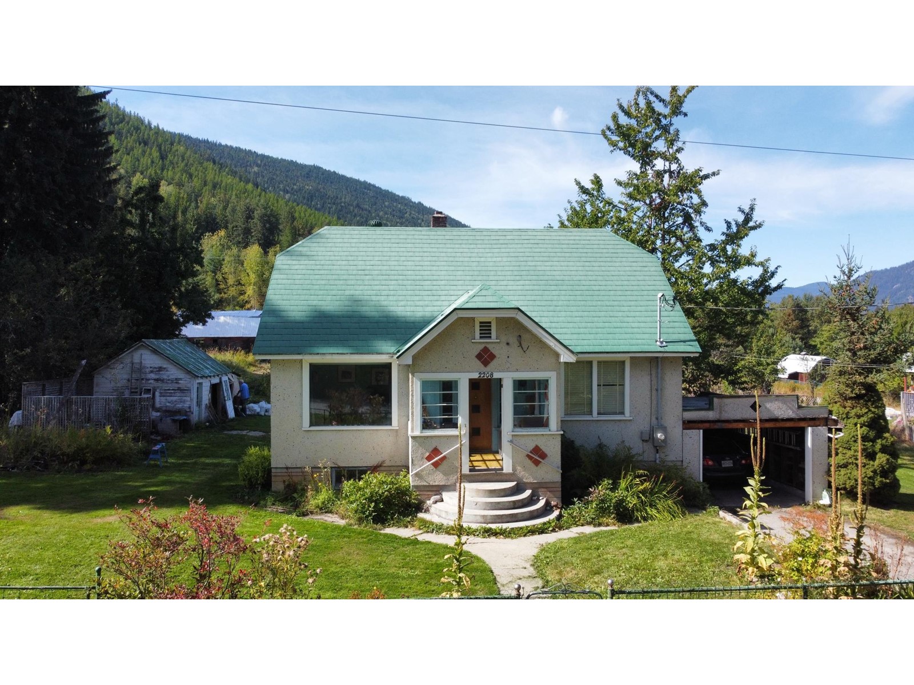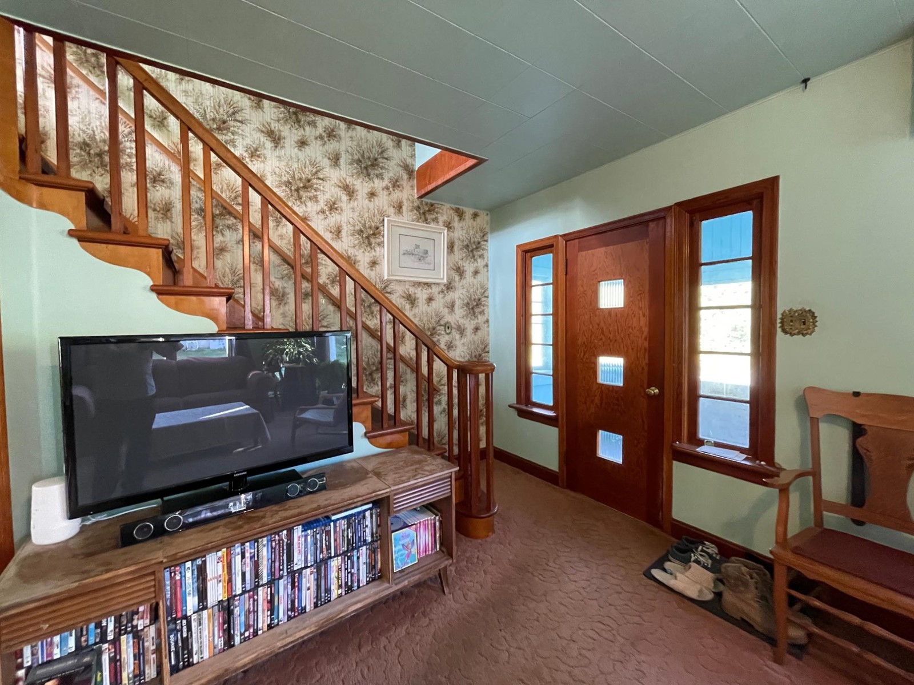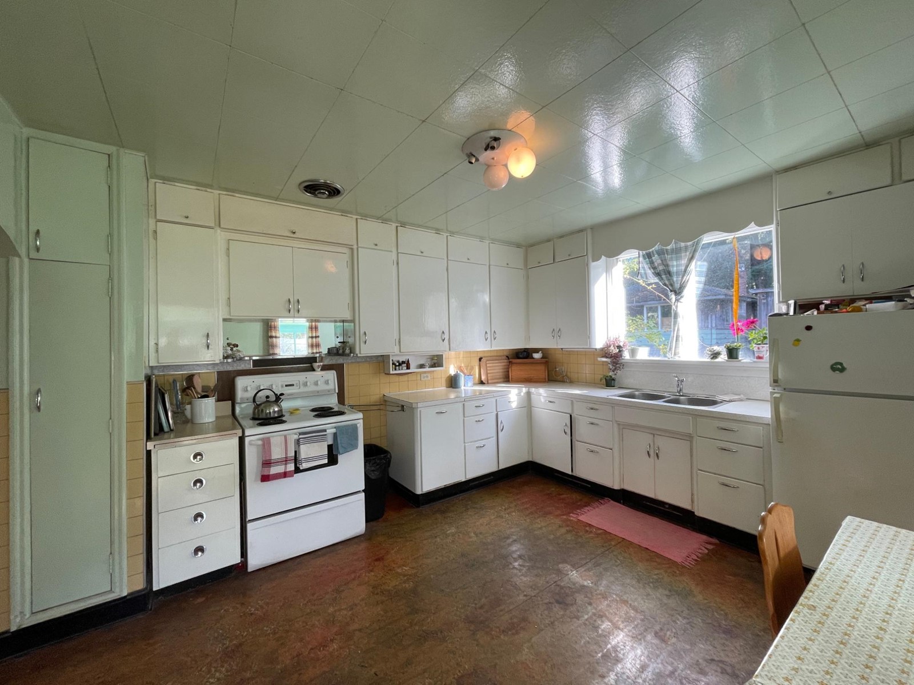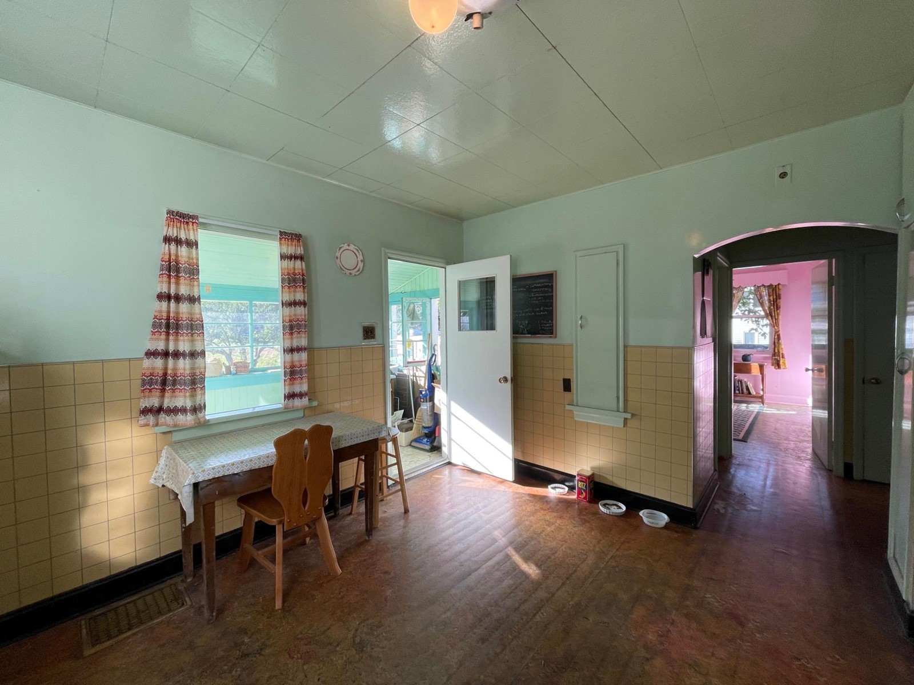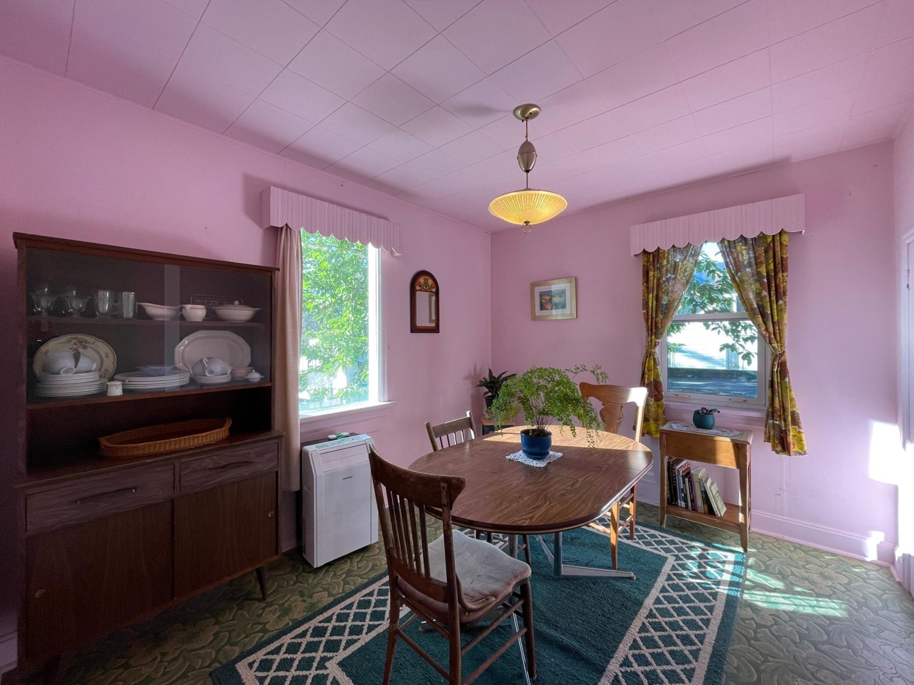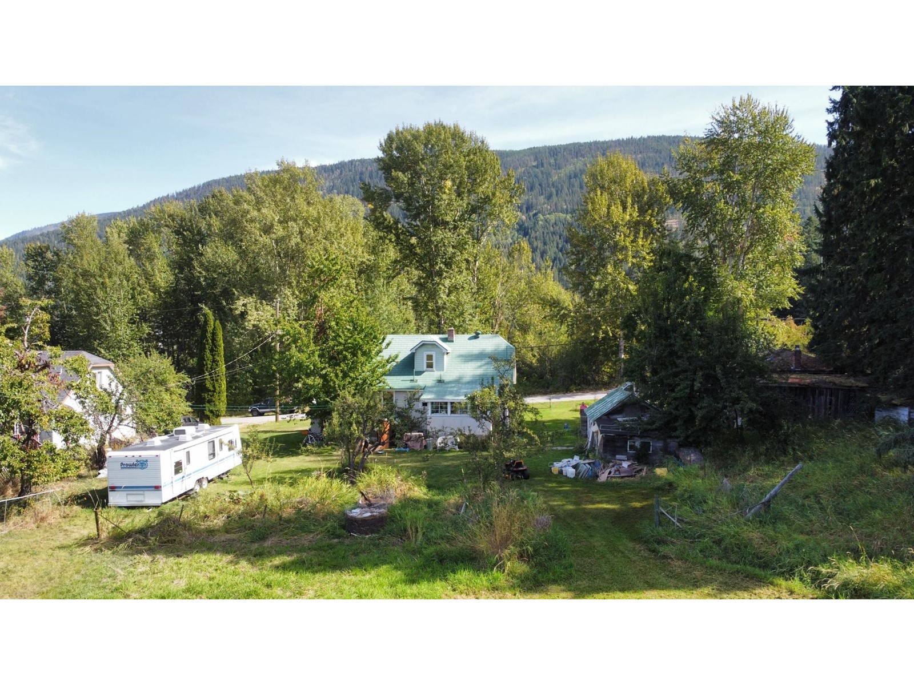4 Bedroom
1 Bathroom
2120 sqft
Forced Air
Acreage
Level
$680,000
Great opportunity here with a 4 bedroom, one bath character home on a level One Acre Property bordering the Golf Course. Located in Rosemont near Selkirk College and just outside the city limits with No Zoning!! The main floor of the home has a living room, country kitchen, 2 bedrooms, bathroom, front porch and a sunporch off the kitchen. Beautiful fir staircase leading upstairs with fir floors in the 2 bedrooms and cozy reading nook. The full basement has the laundry, cold room and lots of storage. There is a spacious detached workshop. The property is lovely with so much room for yard and garden space. You will love the gorgeous views of the golf course and mountains. Water is from a drilled well. Potential to build a second home or subdivide. Excellent value here!! (id:46227)
Property Details
|
MLS® Number
|
2479764 |
|
Property Type
|
Single Family |
|
Neigbourhood
|
Nelson |
|
Community Name
|
Nelson |
|
Amenities Near By
|
Golf Nearby, Public Transit, Park, Recreation, Schools |
|
Community Features
|
Family Oriented |
|
Features
|
Level Lot, Private Setting |
|
Parking Space Total
|
1 |
|
View Type
|
Mountain View |
Building
|
Bathroom Total
|
1 |
|
Bedrooms Total
|
4 |
|
Basement Type
|
Full |
|
Constructed Date
|
1948 |
|
Construction Style Attachment
|
Detached |
|
Exterior Finish
|
Stucco |
|
Flooring Type
|
Carpeted, Hardwood, Linoleum |
|
Heating Type
|
Forced Air |
|
Roof Material
|
Steel |
|
Roof Style
|
Unknown |
|
Stories Total
|
2 |
|
Size Interior
|
2120 Sqft |
|
Type
|
House |
|
Utility Water
|
Well |
Land
|
Acreage
|
Yes |
|
Land Amenities
|
Golf Nearby, Public Transit, Park, Recreation, Schools |
|
Landscape Features
|
Level |
|
Sewer
|
Septic Tank |
|
Size Irregular
|
1.01 |
|
Size Total
|
1.01 Ac|1 - 5 Acres |
|
Size Total Text
|
1.01 Ac|1 - 5 Acres |
|
Zoning Type
|
General Business |
Rooms
| Level |
Type |
Length |
Width |
Dimensions |
|
Second Level |
Dining Nook |
|
|
5'8'' x 10'0'' |
|
Second Level |
Bedroom |
|
|
11'5'' x 12'1'' |
|
Second Level |
Bedroom |
|
|
11'11'' x 13'8'' |
|
Basement |
Utility Room |
|
|
24'8'' x 25'10'' |
|
Basement |
Storage |
|
|
6'11'' x 10'6'' |
|
Basement |
Storage |
|
|
9'7'' x 10'11'' |
|
Basement |
Other |
|
|
7'4'' x 7'4'' |
|
Main Level |
Kitchen |
|
|
11'10'' x 13'8'' |
|
Main Level |
Sunroom |
|
|
6'6'' x 12'2'' |
|
Main Level |
Living Room |
|
|
13'0'' x 19'8'' |
|
Main Level |
4pc Bathroom |
|
|
Measurements not available |
|
Main Level |
Bedroom |
|
|
9'3'' x 11'5'' |
|
Main Level |
Bedroom |
|
|
11'5'' x 13'0'' |
https://www.realtor.ca/real-estate/27467509/2208-silver-king-road-nelson-nelson


