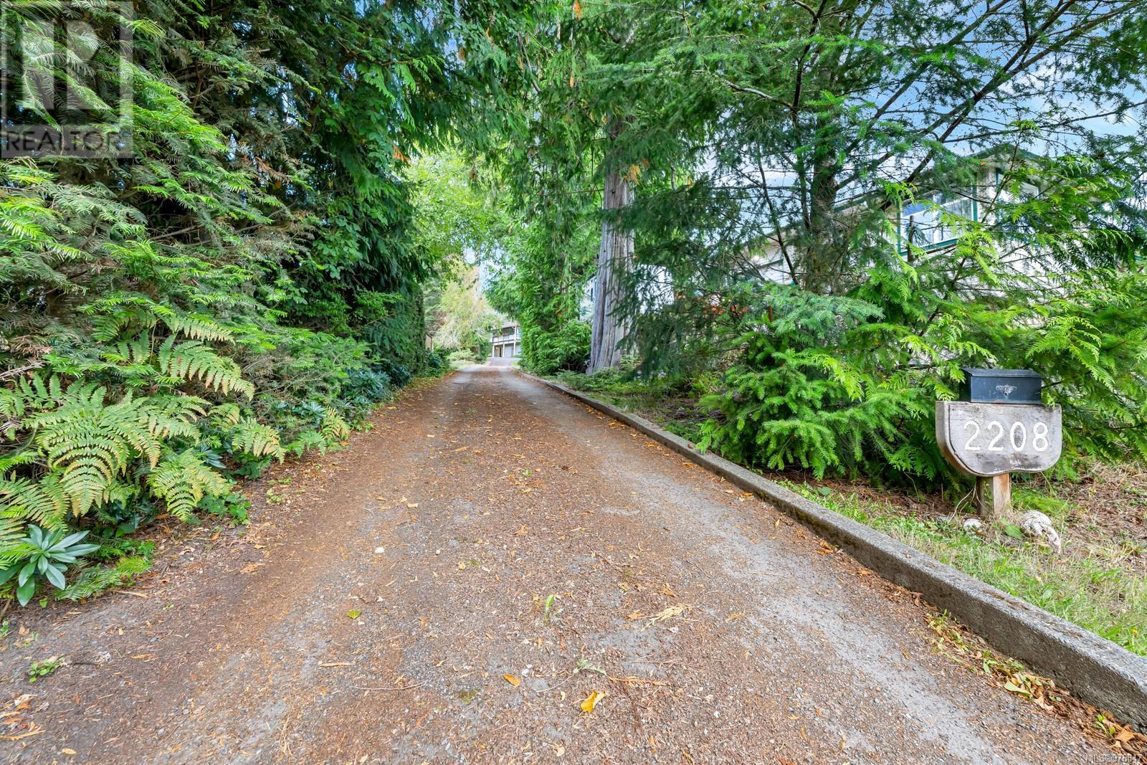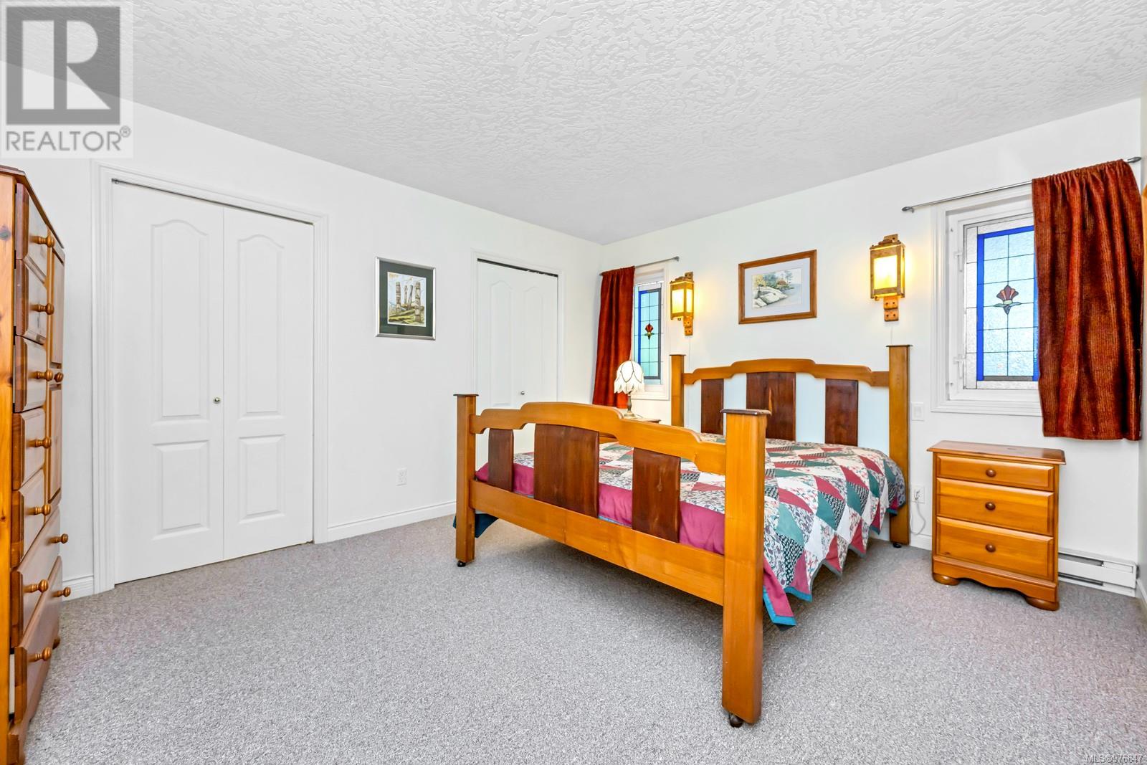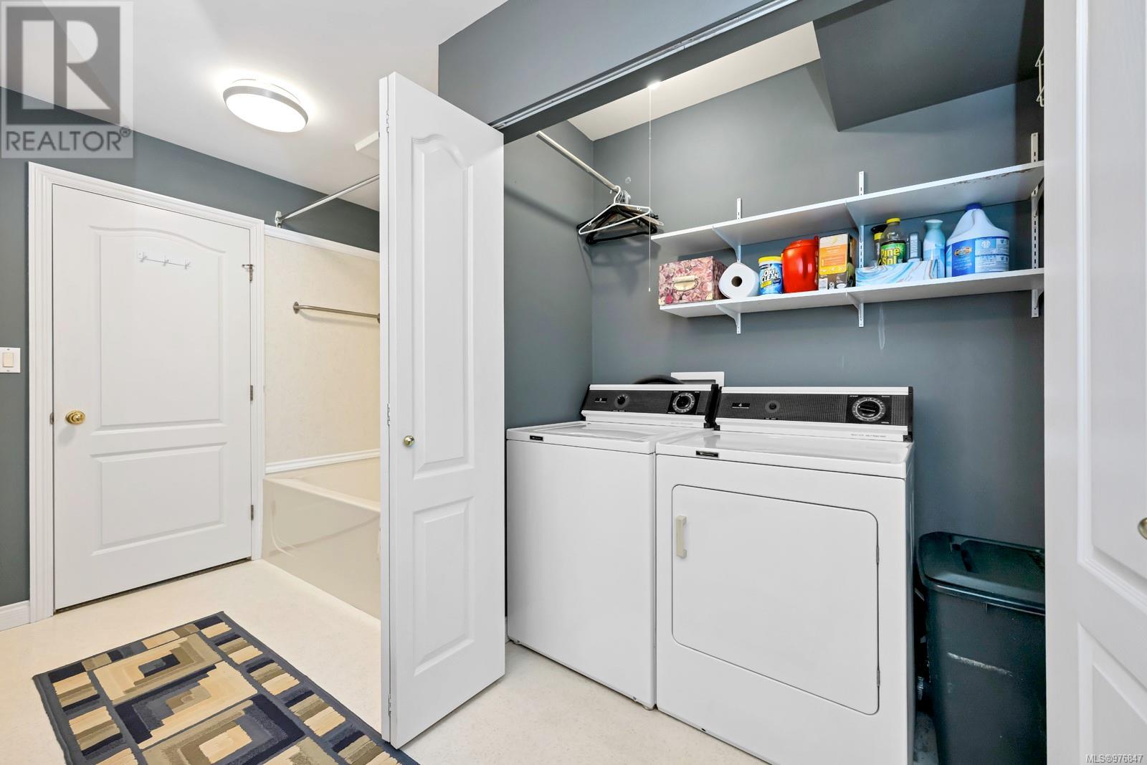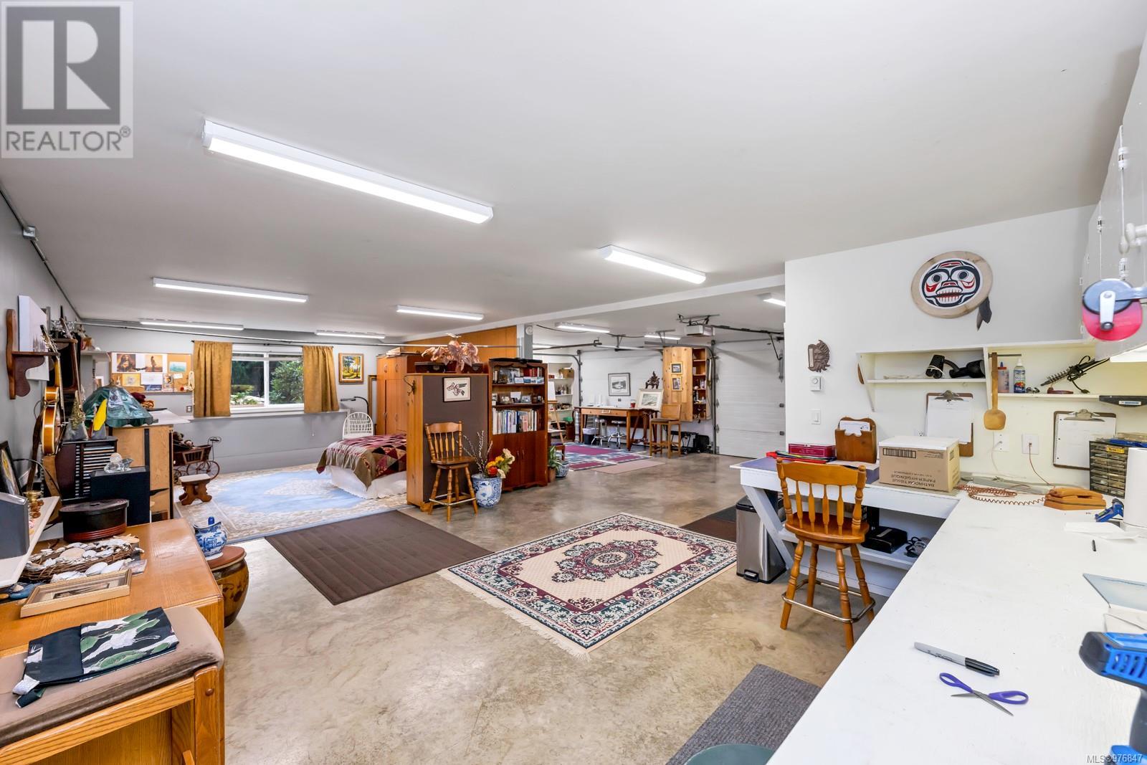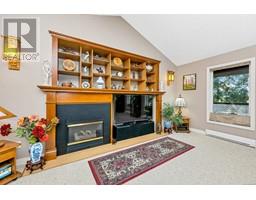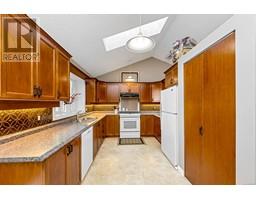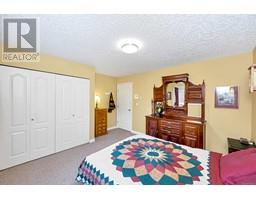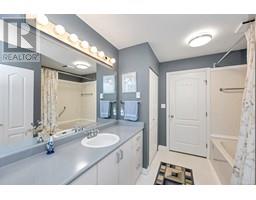2 Bedroom
3 Bathroom
3014 sqft
Character
Fireplace
None
Baseboard Heaters
$759,900
This nearly half-acre lot offers privacy and seclusion while still being conveniently located in Sooke. The well-kept family home provides ample space for all your toys and hobbies. The main level features two spacious bedrooms, including a primary suite with a walk-in closet and ensuite. Enjoy vaulted ceilings in the open-concept living and dining area, which leads to a large, covered deck with peaceful views. The kitchen is generously sized, with a second full bath and a handy laundry closet completing the main floor. Downstairs, the former triple garage has been partially repurposed into a guest bedroom, crafting area, and a powder room. Outside, there's a workshop with its own power supply and plenty of yard space to enjoy. (id:46227)
Property Details
|
MLS® Number
|
976847 |
|
Property Type
|
Single Family |
|
Neigbourhood
|
Broomhill |
|
Community Features
|
Pets Allowed, Family Oriented |
|
Features
|
Cul-de-sac, Curb & Gutter, Rectangular |
|
Parking Space Total
|
4 |
|
Plan
|
Vis3338 |
|
Structure
|
Shed |
|
View Type
|
Mountain View, Ocean View |
Building
|
Bathroom Total
|
3 |
|
Bedrooms Total
|
2 |
|
Architectural Style
|
Character |
|
Constructed Date
|
1996 |
|
Cooling Type
|
None |
|
Fireplace Present
|
Yes |
|
Fireplace Total
|
1 |
|
Heating Fuel
|
Electric, Propane, Other |
|
Heating Type
|
Baseboard Heaters |
|
Size Interior
|
3014 Sqft |
|
Total Finished Area
|
1500 Sqft |
|
Type
|
House |
Land
|
Acreage
|
No |
|
Size Irregular
|
20647 |
|
Size Total
|
20647 Sqft |
|
Size Total Text
|
20647 Sqft |
|
Zoning Type
|
Residential |
Rooms
| Level |
Type |
Length |
Width |
Dimensions |
|
Lower Level |
Workshop |
|
|
11'6 x 15'11 |
|
Lower Level |
Porch |
|
|
26'10 x 6'4 |
|
Lower Level |
Bathroom |
|
|
2-Piece |
|
Lower Level |
Entrance |
|
|
8'6 x 10'5 |
|
Main Level |
Ensuite |
|
|
3-Piece |
|
Main Level |
Bedroom |
|
|
12'0 x 13'11 |
|
Main Level |
Bathroom |
|
|
4-Piece |
|
Main Level |
Primary Bedroom |
|
|
11'6 x 13'10 |
|
Main Level |
Kitchen |
|
|
12'9 x 10'6 |
|
Main Level |
Dining Room |
|
|
10'5 x 16'10 |
|
Main Level |
Living Room |
|
|
16'2 x 16'10 |
https://www.realtor.ca/real-estate/27455608/2208-maple-ave-sooke-broomhill


