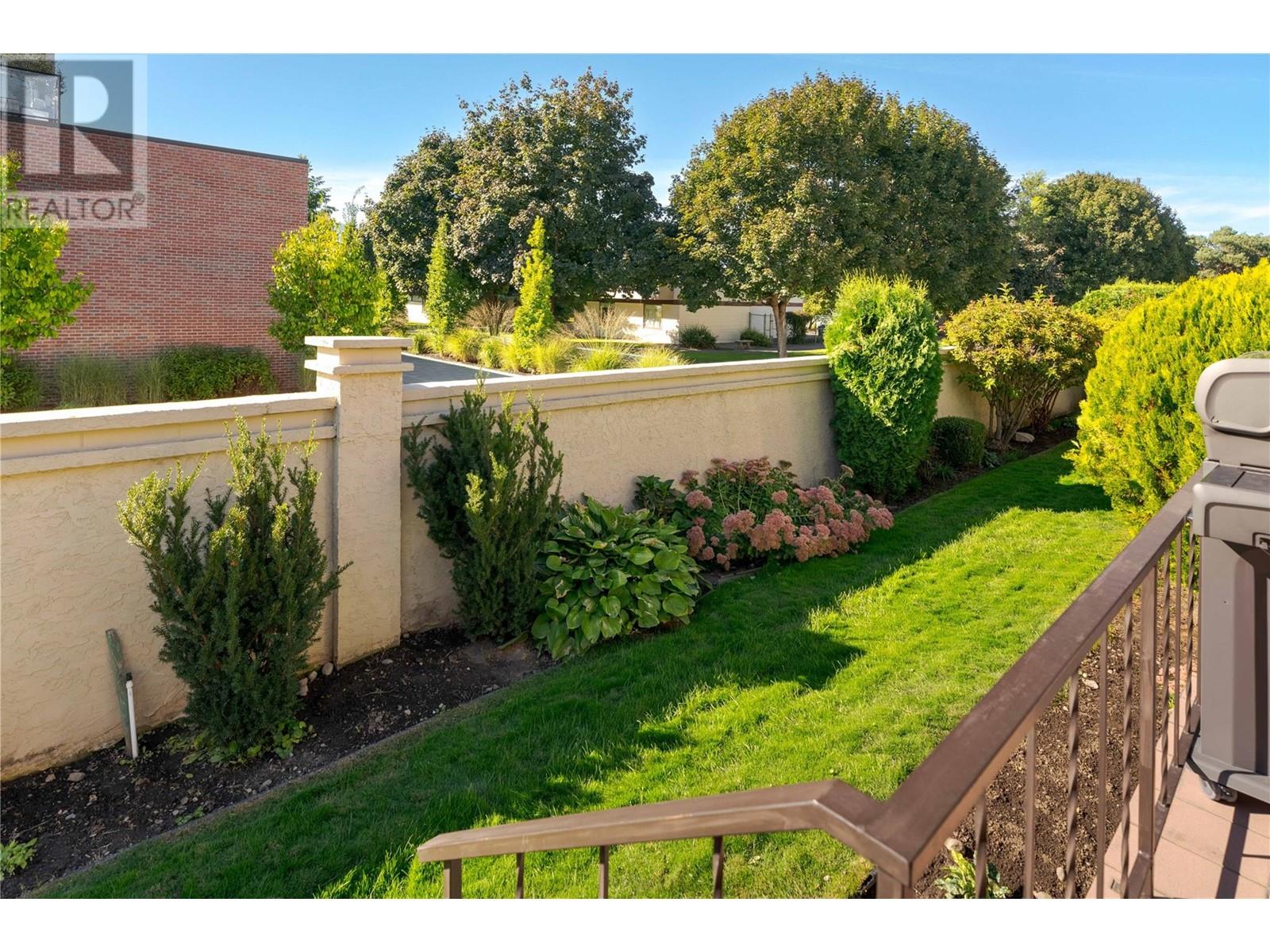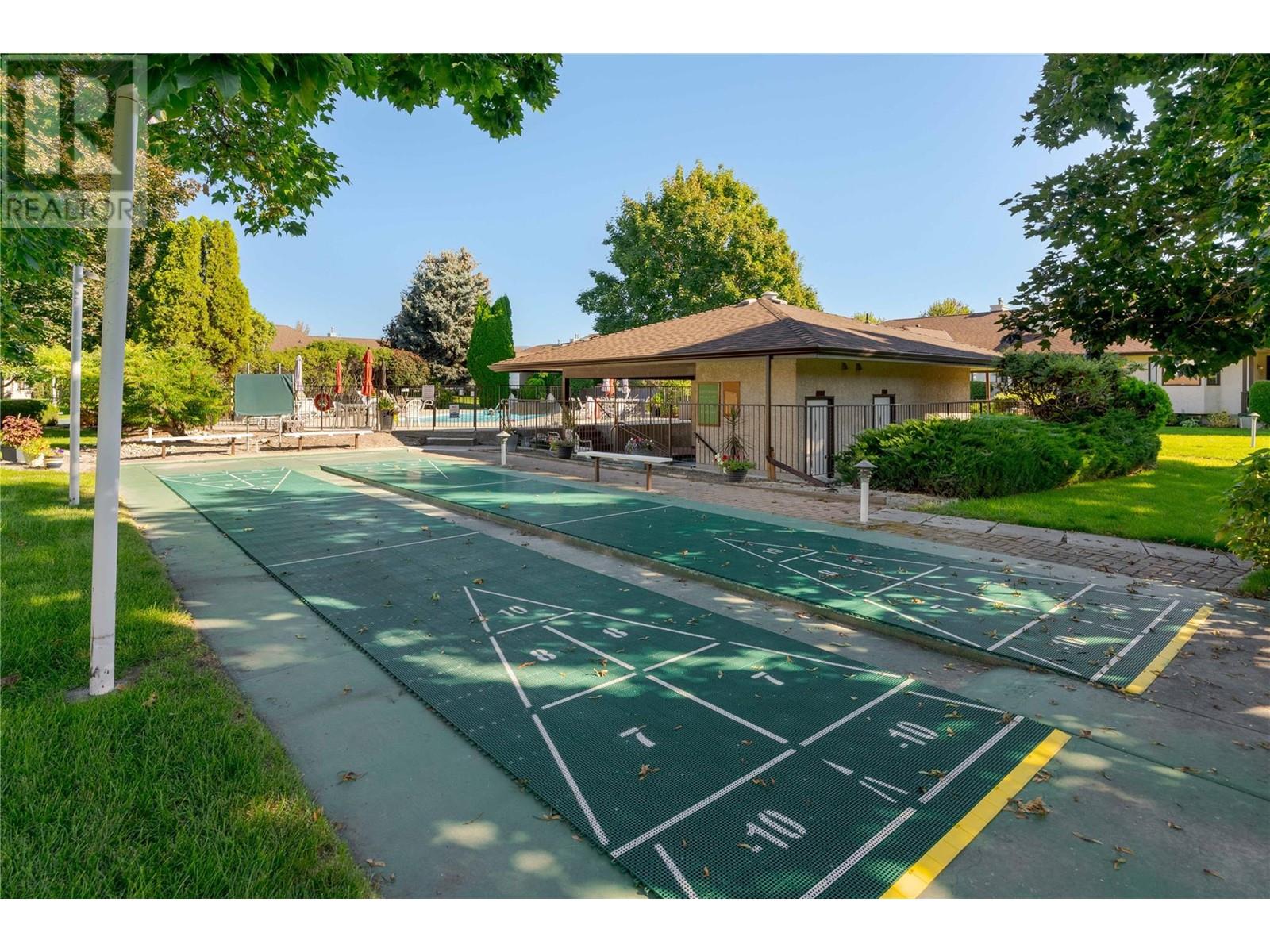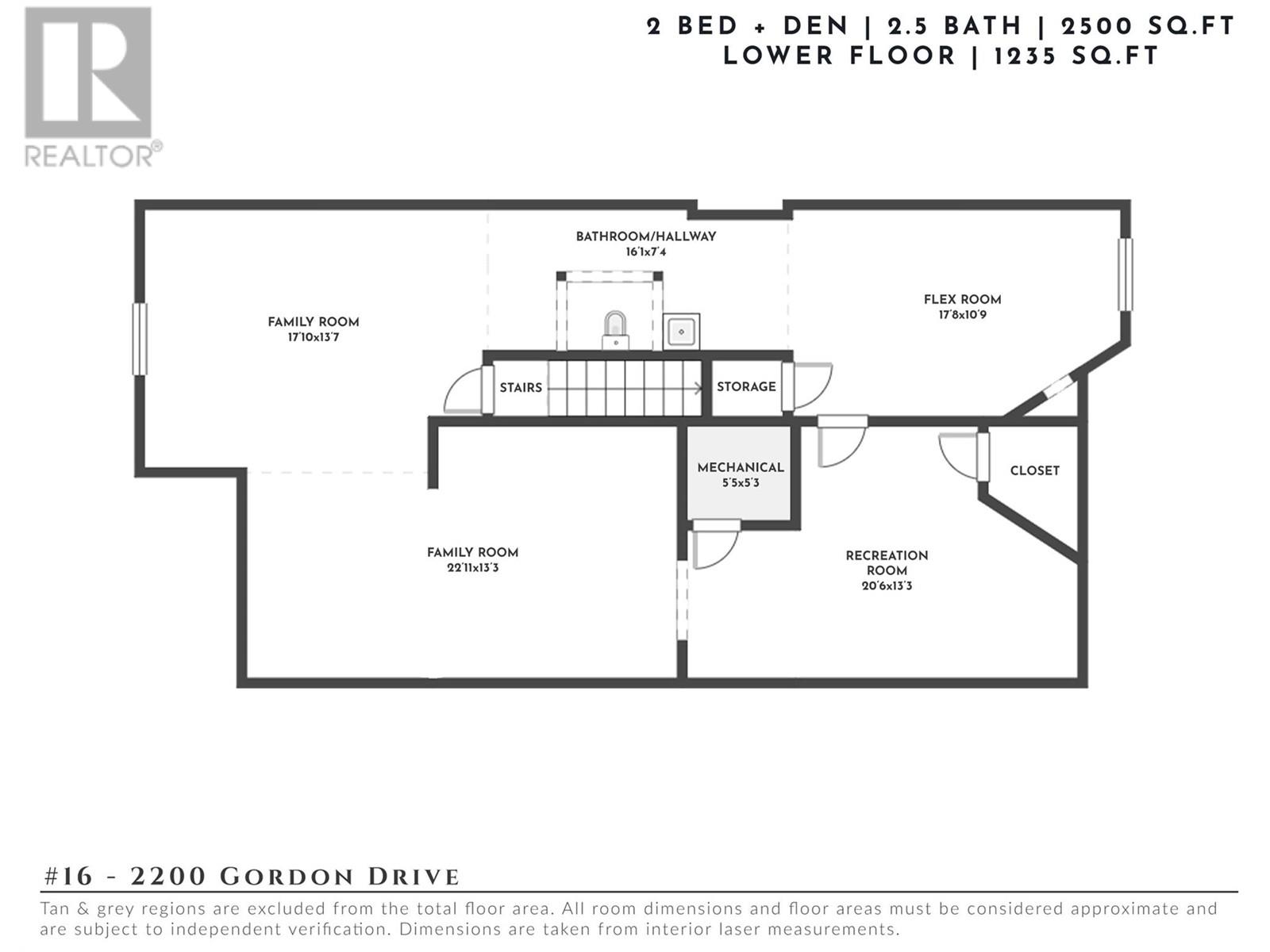2 Bedroom
3 Bathroom
2500 sqft
Fireplace
Inground Pool, Outdoor Pool, Pool
Central Air Conditioning
Forced Air
Landscaped, Level
$629,000Maintenance,
$358.95 Monthly
This bright, open-concept home is located in a quiet, friendly 55+ community, offering fantastic amenities like an outdoor pool, hot tub and shuffleboard courts. Situated just steps from Guisachan Village and only a few blocks from the shores of Okanagan Lake, the home is in a prime, central location close to shops, restaurants, and parks. Inside, the layout feels spacious and airy, with large windows that flood the living areas with natural light. The open design creates a seamless flow from room to room, making it perfect for hosting or simply enjoying daily living. The kitchen connects effortlessly to the private yard, where a covered deck with an awning and lush green space provides the perfect setting for outdoor dining, relaxation, or gardening. With two generously sized bedrooms and a versatile den, this home offers flexibility for various lifestyles. The finished basement extends the living space and is currently set up as a workshop but could be transformed into a rec room, additional bedrooms, or whatever suits your needs. Ample storage areas throughout the home and single garage provide convenience. RV parking available! Enjoy the best of Kelowna living with this light-filled, low-maintenance home in a vibrant neighbourhood, ideal for downsizers or retirees. (id:46227)
Property Details
|
MLS® Number
|
10324408 |
|
Property Type
|
Single Family |
|
Neigbourhood
|
Kelowna South |
|
Community Name
|
The Fountains |
|
Amenities Near By
|
Golf Nearby, Public Transit, Park, Recreation, Shopping |
|
Community Features
|
Adult Oriented, Seniors Oriented |
|
Features
|
Level Lot, Private Setting, Balcony |
|
Parking Space Total
|
2 |
|
Pool Type
|
Inground Pool, Outdoor Pool, Pool |
|
View Type
|
Mountain View |
Building
|
Bathroom Total
|
3 |
|
Bedrooms Total
|
2 |
|
Basement Type
|
Full |
|
Constructed Date
|
1987 |
|
Construction Style Attachment
|
Attached |
|
Cooling Type
|
Central Air Conditioning |
|
Exterior Finish
|
Brick, Stucco |
|
Fireplace Fuel
|
Gas |
|
Fireplace Present
|
Yes |
|
Fireplace Type
|
Unknown |
|
Flooring Type
|
Laminate, Tile |
|
Half Bath Total
|
1 |
|
Heating Type
|
Forced Air |
|
Stories Total
|
2 |
|
Size Interior
|
2500 Sqft |
|
Type
|
Row / Townhouse |
|
Utility Water
|
Municipal Water |
Parking
Land
|
Access Type
|
Easy Access |
|
Acreage
|
No |
|
Land Amenities
|
Golf Nearby, Public Transit, Park, Recreation, Shopping |
|
Landscape Features
|
Landscaped, Level |
|
Sewer
|
Municipal Sewage System |
|
Size Total Text
|
Under 1 Acre |
|
Zoning Type
|
Unknown |
Rooms
| Level |
Type |
Length |
Width |
Dimensions |
|
Lower Level |
Partial Bathroom |
|
|
Measurements not available |
|
Lower Level |
Other |
|
|
17'8'' x 10'9'' |
|
Lower Level |
Recreation Room |
|
|
20'6'' x 13'3'' |
|
Lower Level |
Family Room |
|
|
22'11'' x 13'3'' |
|
Main Level |
Laundry Room |
|
|
2'9'' x 5' |
|
Main Level |
Other |
|
|
5'9'' x 4'3'' |
|
Main Level |
Full Ensuite Bathroom |
|
|
9' x 7'8'' |
|
Main Level |
Full Bathroom |
|
|
5' x 7'5'' |
|
Main Level |
Primary Bedroom |
|
|
16' x 10'8'' |
|
Main Level |
Bedroom |
|
|
12' x 9'5'' |
|
Main Level |
Den |
|
|
8'9'' x 10'2'' |
|
Main Level |
Dining Room |
|
|
7' x 14'6'' |
|
Main Level |
Living Room |
|
|
15'6'' x 14'6'' |
|
Main Level |
Kitchen |
|
|
12'9'' x 10'3'' |
https://www.realtor.ca/real-estate/27444072/2200-gordon-drive-unit-67-kelowna-kelowna-south


























































