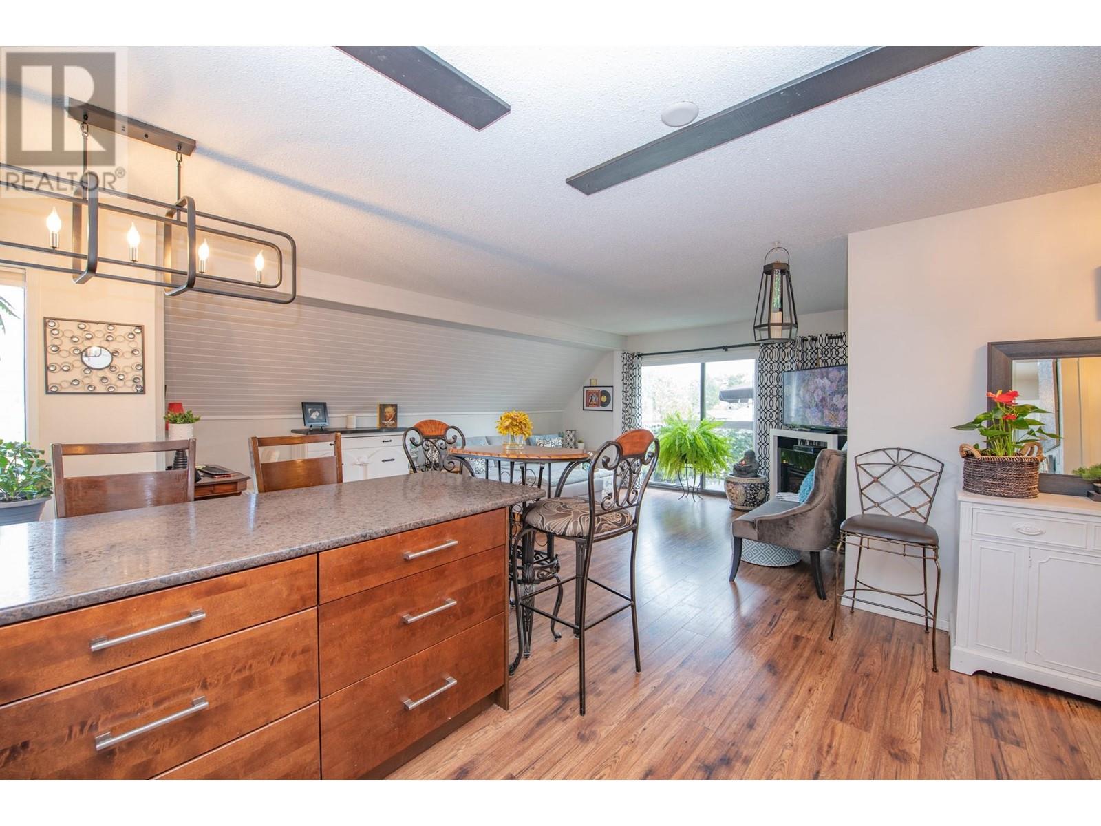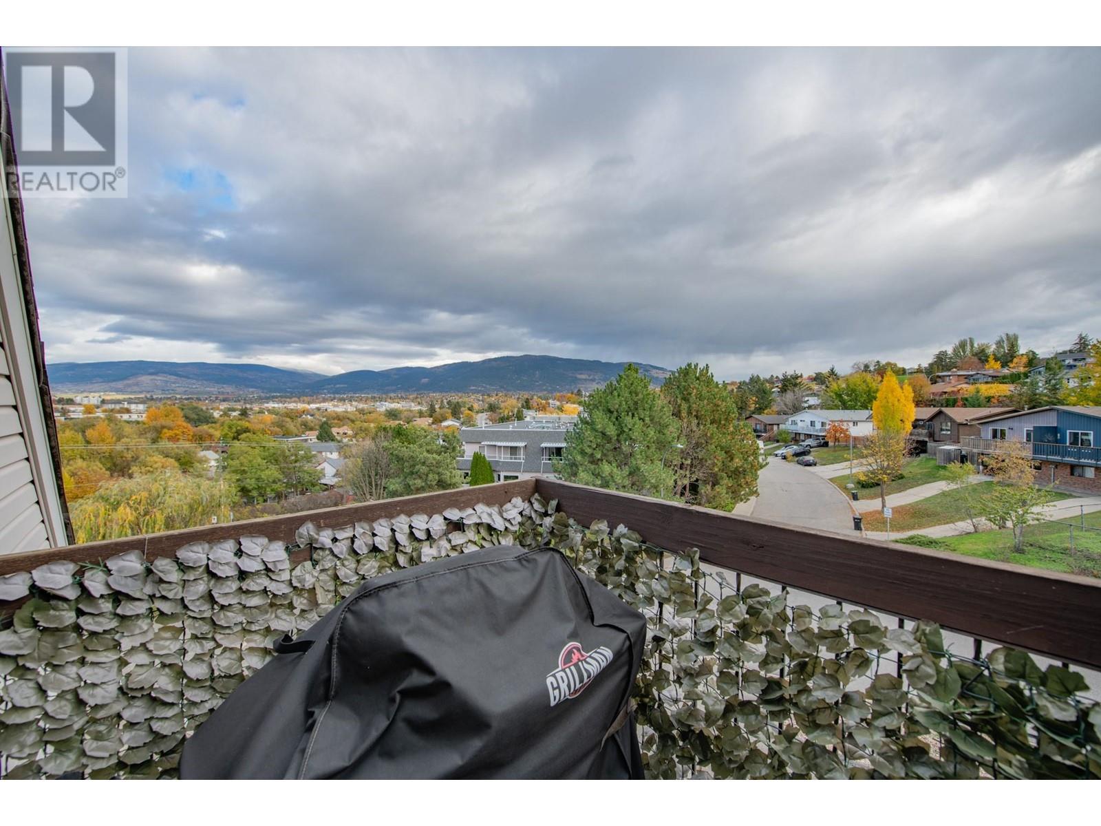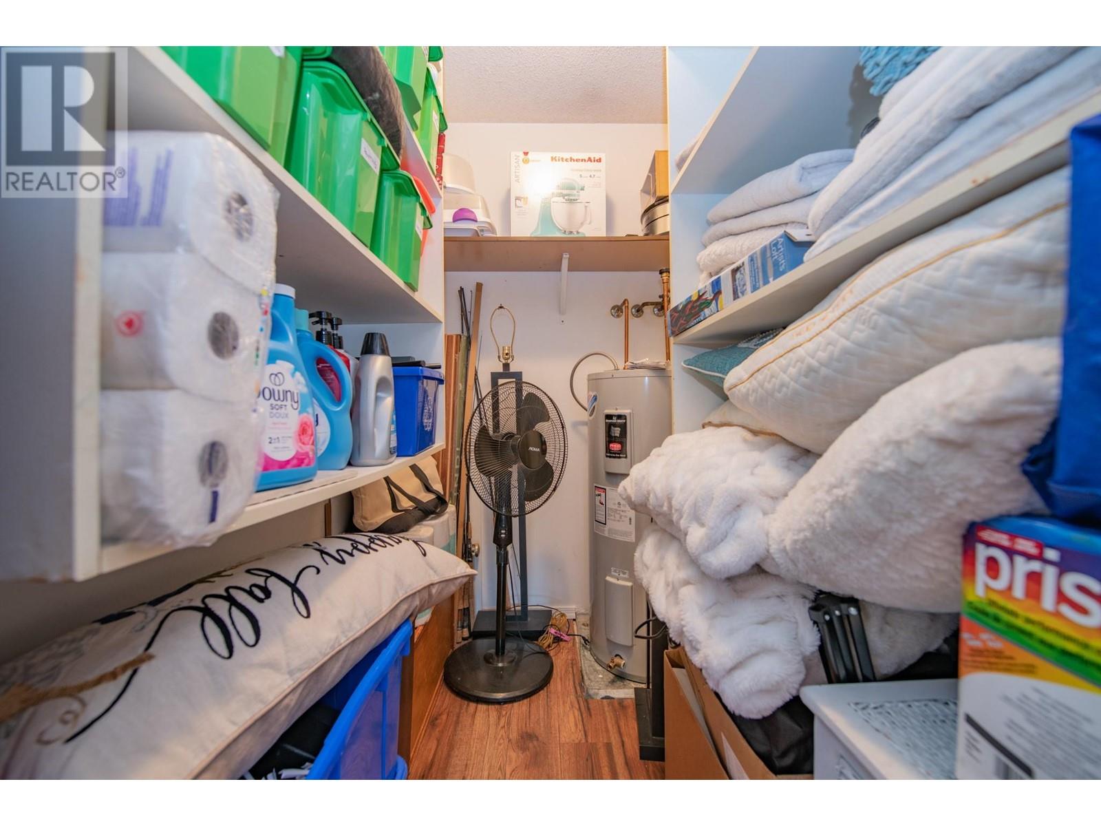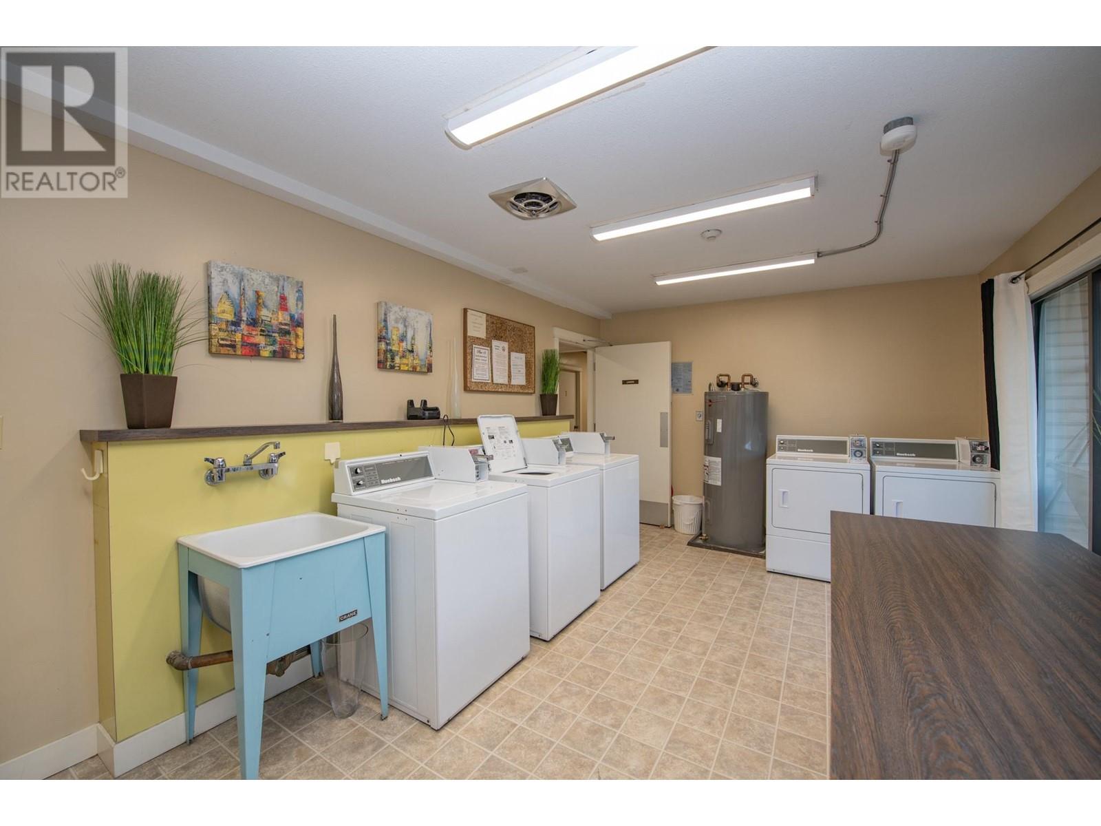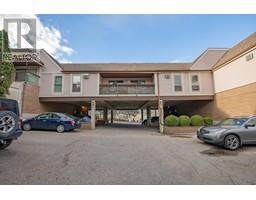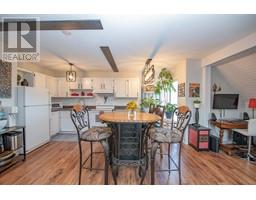2200 40 Street Unit# 13 Vernon, British Columbia V1T 7P2
2 Bedroom
1 Bathroom
980 sqft
Fireplace
Wall Unit
Baseboard Heaters
$319,900Maintenance,
$304 Monthly
Maintenance,
$304 MonthlyWhat A Gem!! Don't miss out on the Gorgeous, Bright, Open Floor Plan located on the top floor! Fantastic Views from this corner 2 bedroom unit. Convenient shared laundry just down the hall in a bright open room. Place 18 Complex also has a Security System inside and out. (id:46227)
Property Details
| MLS® Number | 10327135 |
| Property Type | Single Family |
| Neigbourhood | Mission Hill |
| Community Name | PLACE 18 |
| Community Features | Pets Allowed With Restrictions |
| Features | One Balcony |
| Parking Space Total | 1 |
| View Type | View (panoramic) |
Building
| Bathroom Total | 1 |
| Bedrooms Total | 2 |
| Appliances | Refrigerator, Dishwasher, Range - Electric |
| Constructed Date | 1976 |
| Cooling Type | Wall Unit |
| Exterior Finish | Vinyl Siding |
| Fireplace Fuel | Unknown |
| Fireplace Present | Yes |
| Fireplace Type | Decorative |
| Flooring Type | Carpeted, Ceramic Tile |
| Foundation Type | Block |
| Heating Fuel | Electric |
| Heating Type | Baseboard Heaters |
| Roof Material | Asphalt Shingle |
| Roof Style | Unknown |
| Stories Total | 1 |
| Size Interior | 980 Sqft |
| Type | Apartment |
| Utility Water | Municipal Water |
Parking
| Other |
Land
| Acreage | No |
| Sewer | Municipal Sewage System |
| Size Total Text | Under 1 Acre |
| Zoning Type | Unknown |
Rooms
| Level | Type | Length | Width | Dimensions |
|---|---|---|---|---|
| Main Level | Dining Nook | 4' x 6' | ||
| Main Level | 4pc Bathroom | 4'8'' x 8'0'' | ||
| Main Level | Bedroom | 11'6'' x 8'6'' | ||
| Main Level | Primary Bedroom | 12'0'' x 10'8'' | ||
| Main Level | Kitchen | 12' x 10' | ||
| Main Level | Living Room | 16' x 16' |
https://www.realtor.ca/real-estate/27593972/2200-40-street-unit-13-vernon-mission-hill














