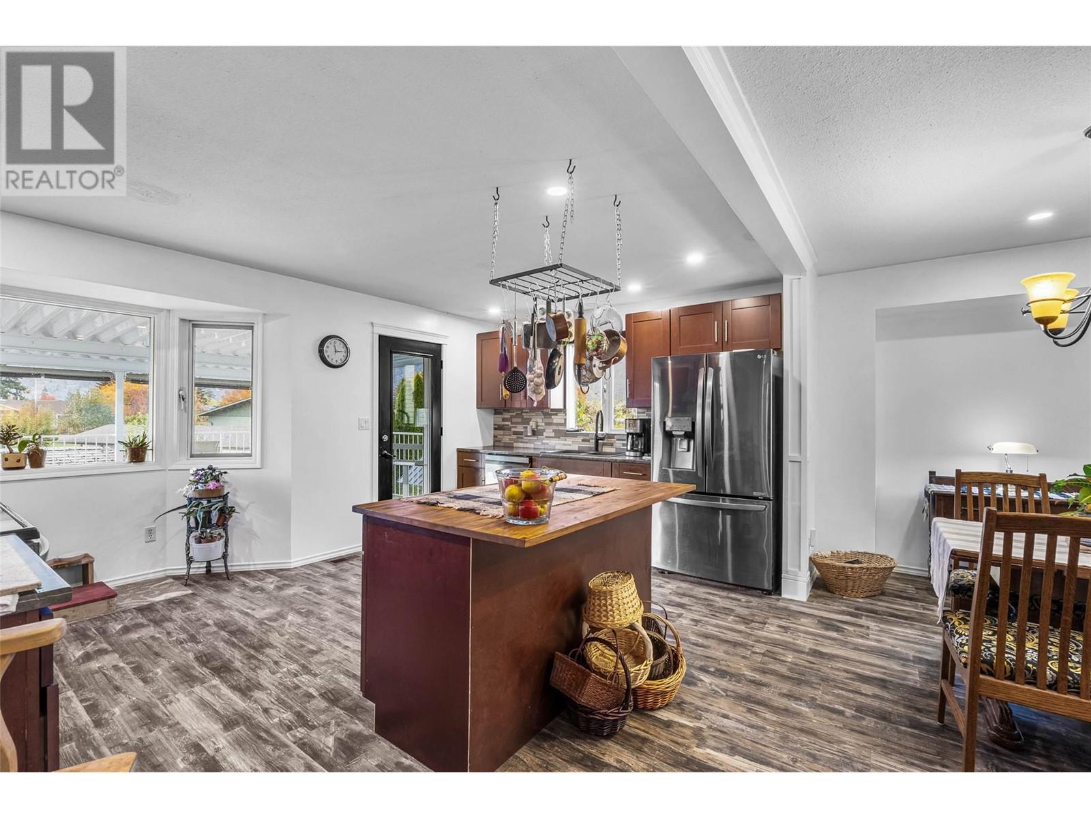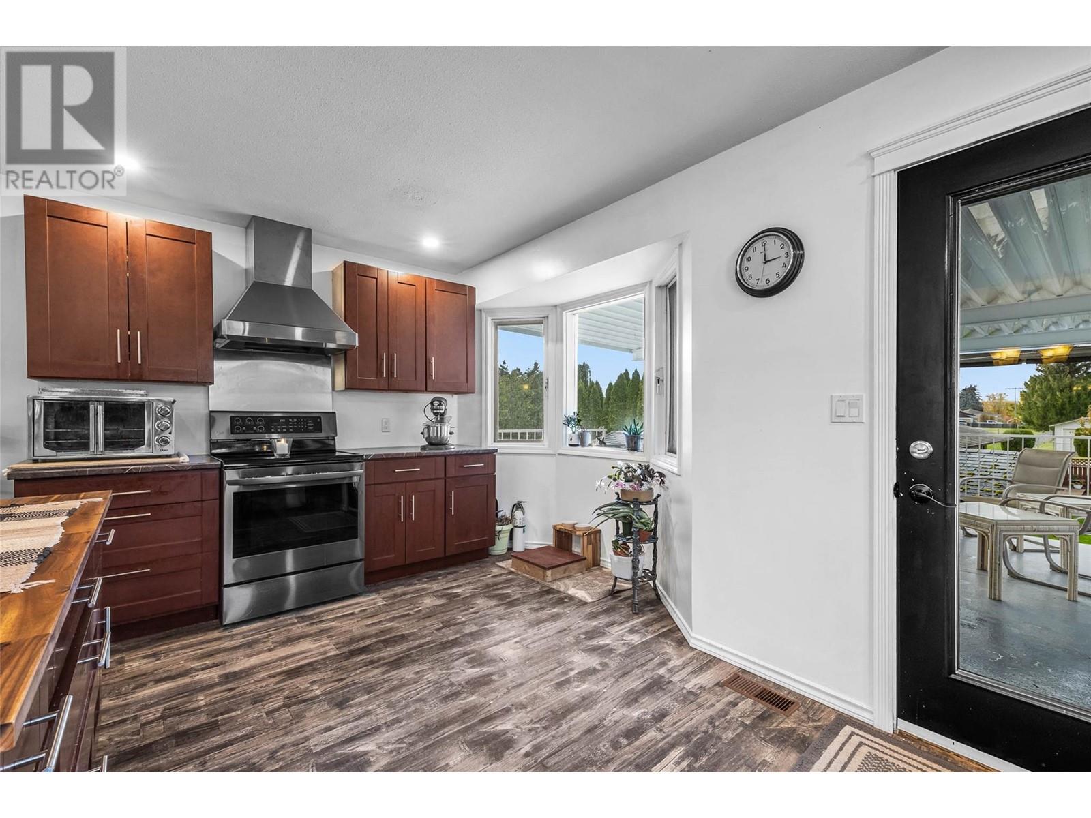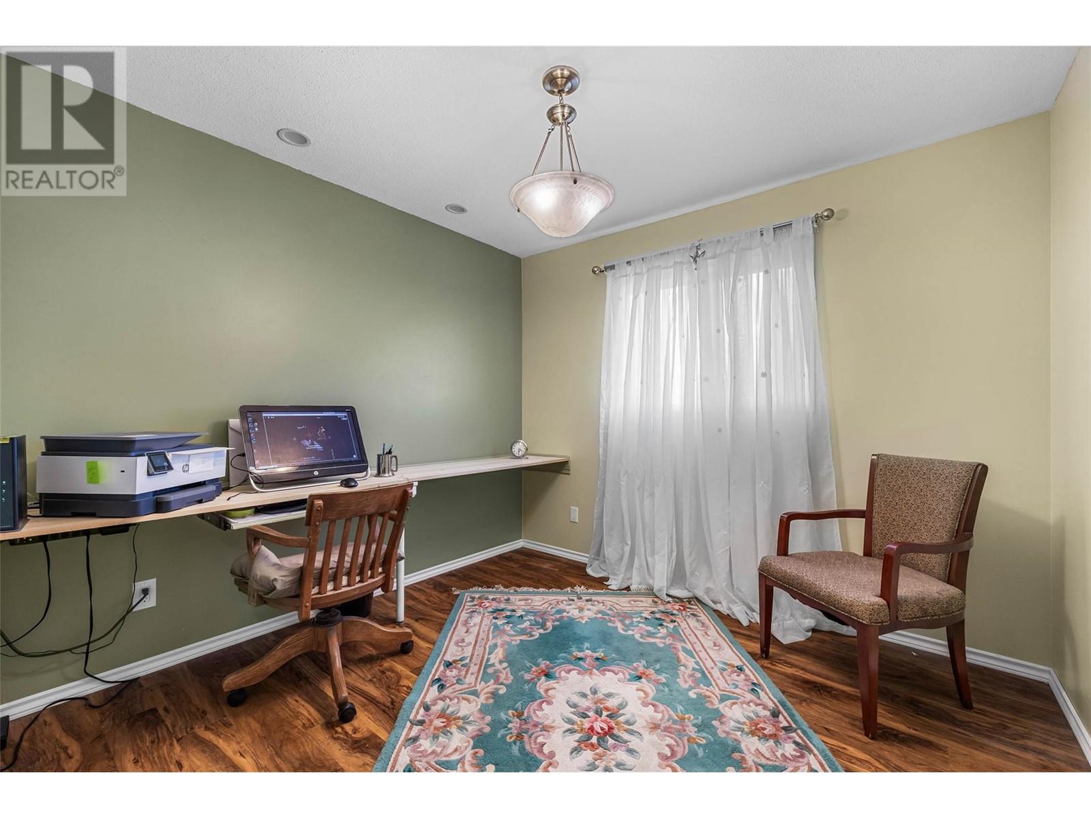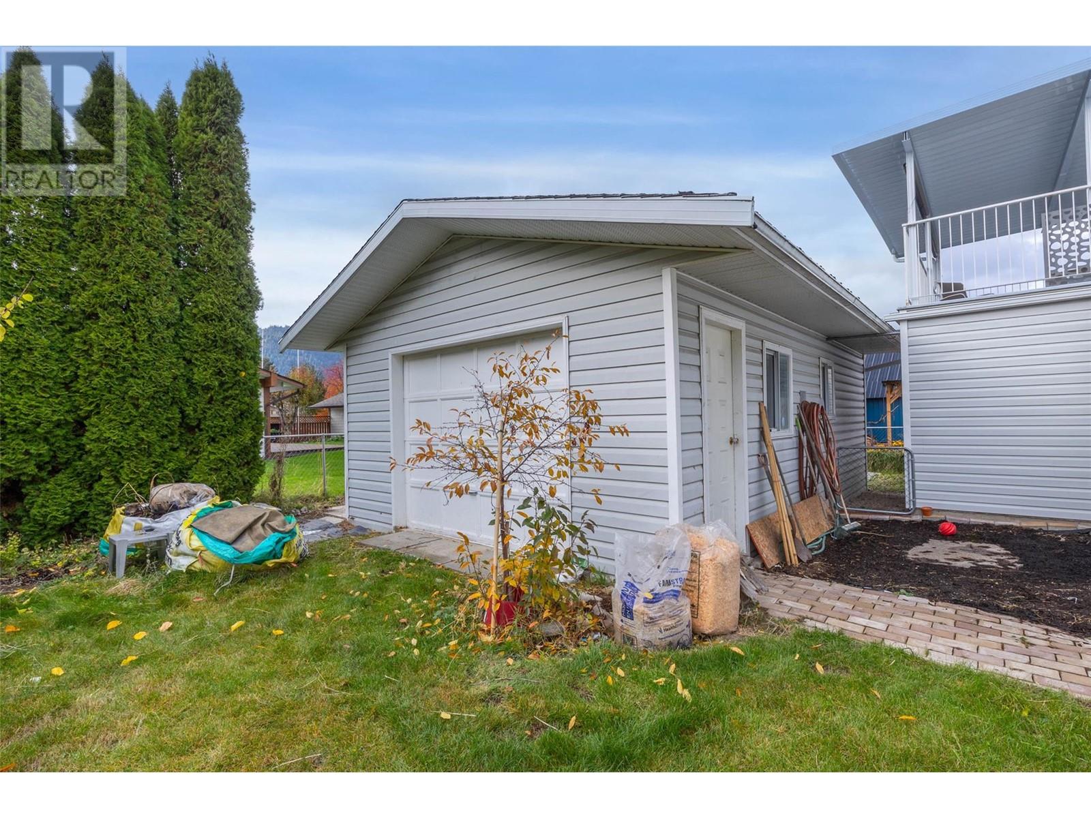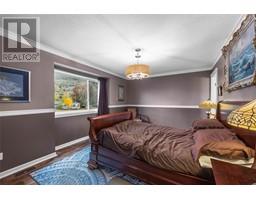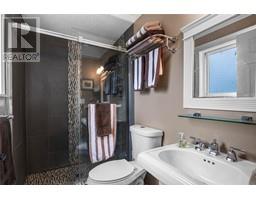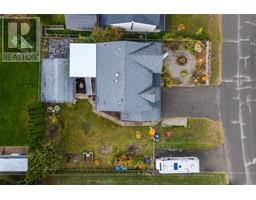4 Bedroom
3 Bathroom
2621 sqft
Fireplace
Central Air Conditioning
Forced Air, See Remarks
Waterfront Nearby
Level
$697,000
Welcome to this charming family home in Chase, blending style and functionality. The main level features three bedrooms, while the lower level offers an additional bedroom and a versatile space perfect for a hobby room, gym, or craft area. Updated kitchen, bathrooms, and a beautiful claw-foot tub in the main bath add modern comfort and vintage flair. The flat lot includes a double attached garage, detached shop, and plenty of parking, ideal for entertaining or recreational vehicles. Outside, enjoy a fenced yard with lush garden spaces filled with perennials, berries, and trees for growing food or flowers. Cozy Hunter Douglas blinds and a gas stove in the family room enhance comfort throughout. Located in the friendly town of Chase, where insured golf carts are street-legal. Chase has everything you need! golf course, K-12 schools, a dentist, arena, dance classes, and a bowling alley. Plus when buying in this subdivision enjoy a private sandy beach on Little Shuswap Lake with a small .This home is a perfect mix of convenience, style, and the relaxed lifestyle Chase has to offer. (id:46227)
Property Details
|
MLS® Number
|
10327595 |
|
Property Type
|
Single Family |
|
Neigbourhood
|
Chase |
|
Amenities Near By
|
Golf Nearby, Park, Recreation |
|
Features
|
Level Lot, Central Island, Balcony |
|
Parking Space Total
|
5 |
|
View Type
|
Mountain View, Valley View |
|
Water Front Type
|
Waterfront Nearby |
Building
|
Bathroom Total
|
3 |
|
Bedrooms Total
|
4 |
|
Appliances
|
Range, Refrigerator, Dishwasher, Washer & Dryer |
|
Basement Type
|
Full |
|
Constructed Date
|
1989 |
|
Construction Style Attachment
|
Detached |
|
Cooling Type
|
Central Air Conditioning |
|
Exterior Finish
|
Vinyl Siding |
|
Fireplace Fuel
|
Gas |
|
Fireplace Present
|
Yes |
|
Fireplace Type
|
Unknown |
|
Flooring Type
|
Ceramic Tile, Hardwood, Laminate |
|
Heating Type
|
Forced Air, See Remarks |
|
Roof Material
|
Asphalt Shingle |
|
Roof Style
|
Unknown |
|
Stories Total
|
2 |
|
Size Interior
|
2621 Sqft |
|
Type
|
House |
|
Utility Water
|
Municipal Water |
Parking
|
See Remarks
|
|
|
Attached Garage
|
2 |
|
Detached Garage
|
2 |
|
R V
|
2 |
Land
|
Access Type
|
Easy Access |
|
Acreage
|
No |
|
Fence Type
|
Fence |
|
Land Amenities
|
Golf Nearby, Park, Recreation |
|
Landscape Features
|
Level |
|
Sewer
|
Municipal Sewage System |
|
Size Irregular
|
0.21 |
|
Size Total
|
0.21 Ac|under 1 Acre |
|
Size Total Text
|
0.21 Ac|under 1 Acre |
|
Zoning Type
|
Unknown |
Rooms
| Level |
Type |
Length |
Width |
Dimensions |
|
Lower Level |
Other |
|
|
17'0'' x 15'7'' |
|
Lower Level |
Office |
|
|
12'11'' x 14'8'' |
|
Lower Level |
Laundry Room |
|
|
11'5'' x 11'0'' |
|
Lower Level |
Family Room |
|
|
13'1'' x 20'3'' |
|
Lower Level |
Bedroom |
|
|
12'5'' x 8'11'' |
|
Lower Level |
4pc Bathroom |
|
|
7'11'' x 5'2'' |
|
Main Level |
Bedroom |
|
|
9'11'' x 9'7'' |
|
Main Level |
Bedroom |
|
|
10'0'' x 8'11'' |
|
Main Level |
Primary Bedroom |
|
|
11'11'' x 16'0'' |
|
Main Level |
Dining Room |
|
|
9'10'' x 14'9'' |
|
Main Level |
Living Room |
|
|
13'3'' x 15'4'' |
|
Main Level |
Kitchen |
|
|
12'1'' x 16'3'' |
|
Main Level |
3pc Ensuite Bath |
|
|
4'7'' x 7'7'' |
|
Main Level |
3pc Bathroom |
|
|
10'10'' x 4'11'' |
https://www.realtor.ca/real-estate/27610113/220-lakeshore-drive-chase-chase











