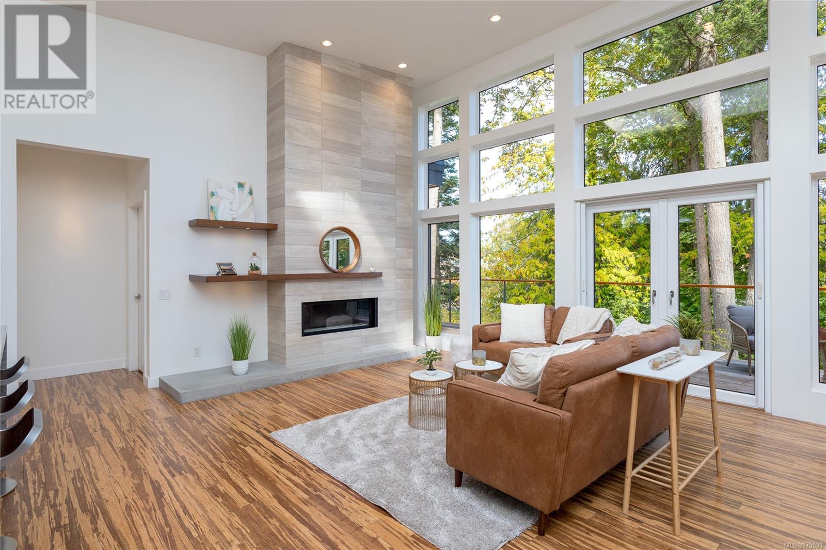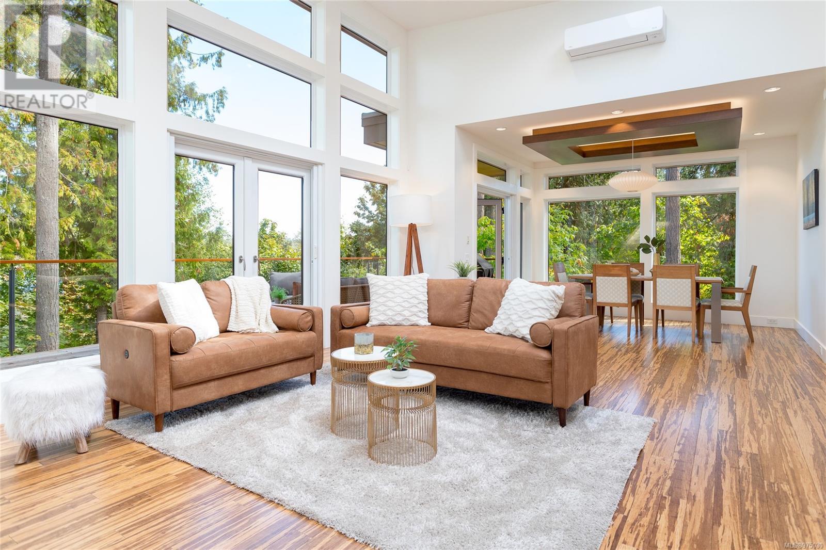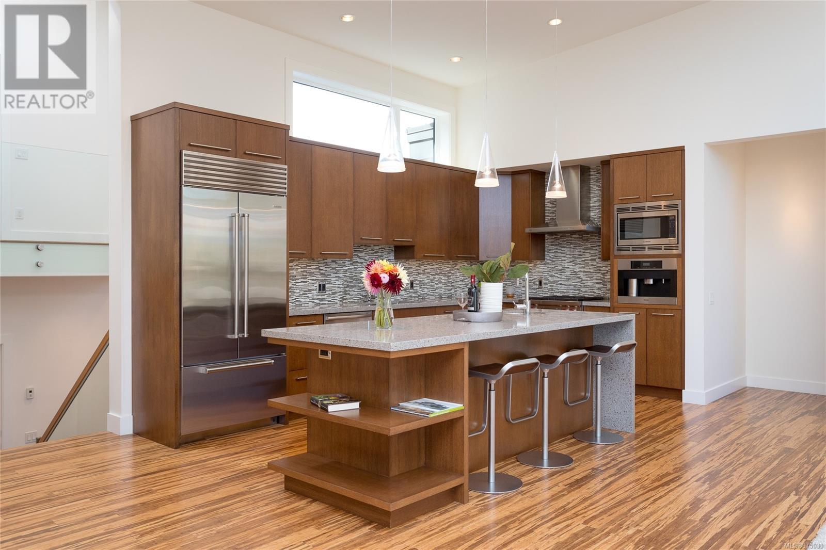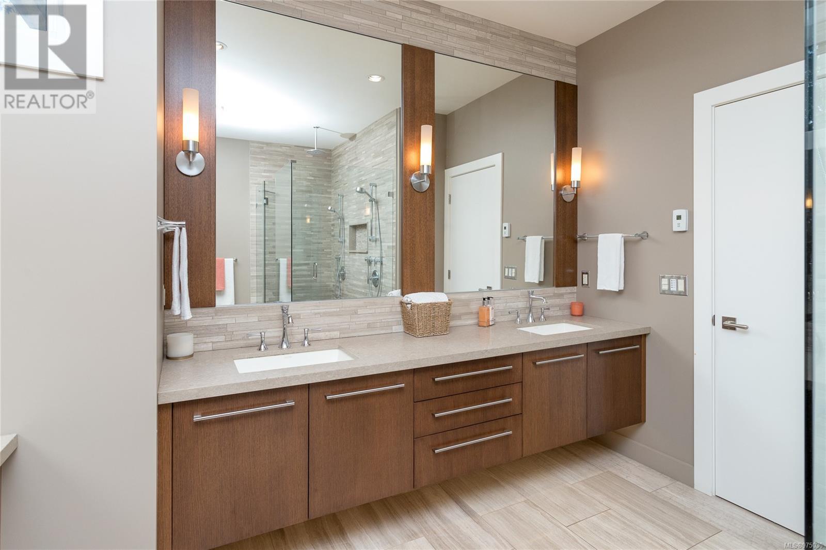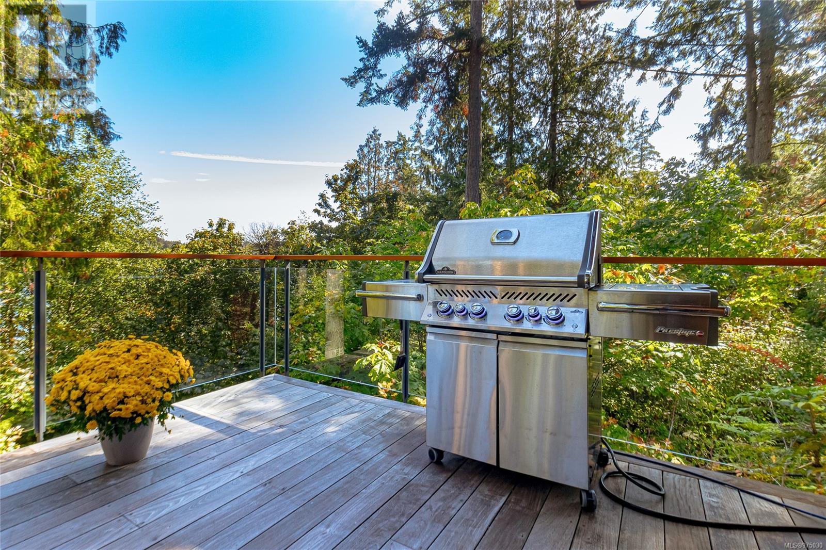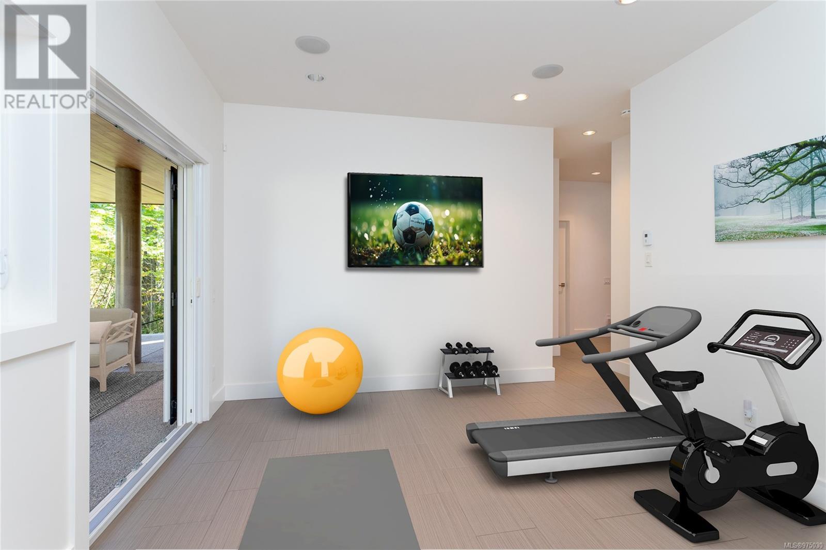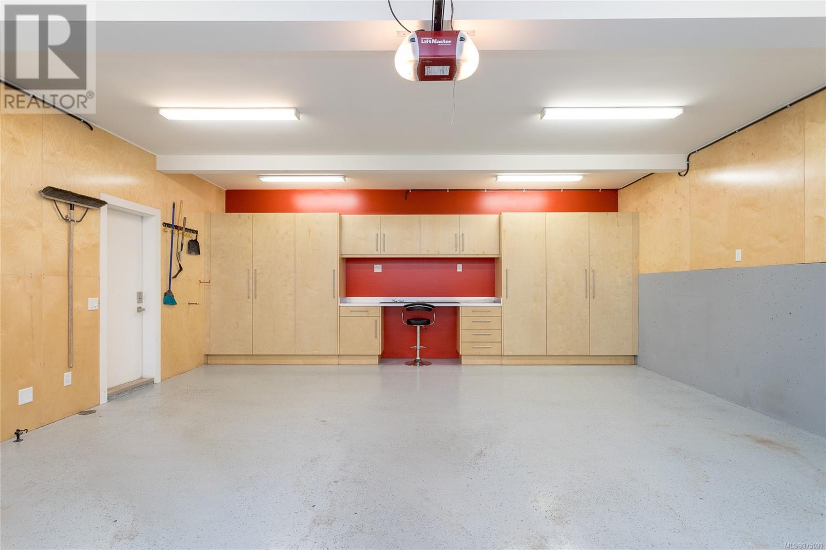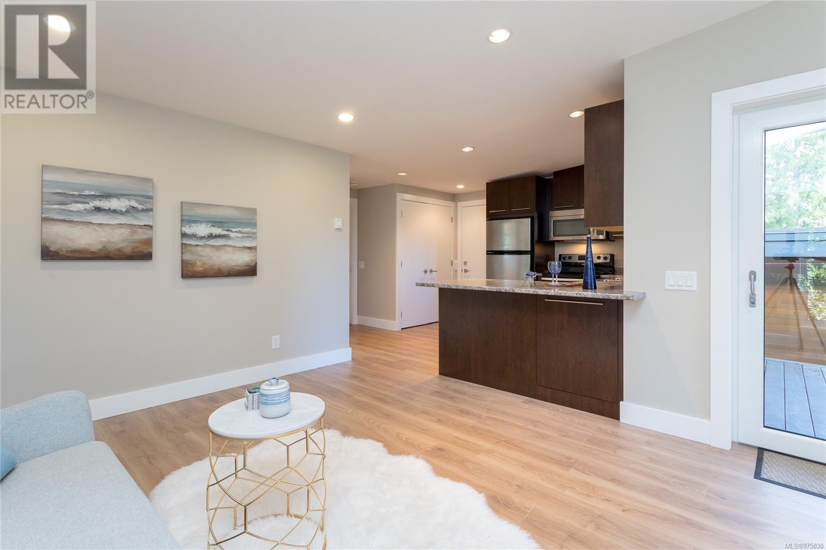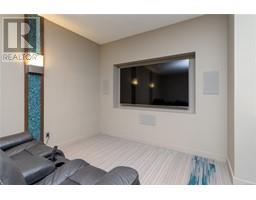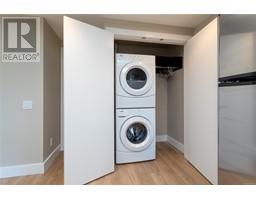4 Bedroom
4 Bathroom
4180 sqft
Westcoast
Fireplace
Air Conditioned, Fully Air Conditioned
Baseboard Heaters, Heat Pump
Waterfront On Ocean
$2,422,000
Incredible, one-of-a-kind, spa inspired, oceanfront home! Your own peaceful ~82ft of Esquimalt Harbour frontage, down steps & chip path. Kayak or paddleboard from home! Airy entry w/heated slate flrs & beautiful built-ins. Main feat. shredded bamboo flring, flr-2-ceiling windows & gorgeous treed & ocean views from all principal rms. Kitchen w/island eating bar, glass mosaic backsplash, soft close cabinetry & built-in SS appliances. Living rm w/soaring ceilings & gas FP, stunning dining & huge 520 sqft Ipe wood deck - all w/relaxing views & the utmost privacy. Enjoy spectacular sunrises & a peaceful, rural experience w/out the drive out of town. Primary BR w/walk-in closet & french drs to deck. Ensuite delivers deluxe shower w/3 heads incld rain, make-up vanity & undercounter lighting. A powder rm & fantastic pantry w/storage galore, also on the main. Downstairs, another nicely sized BR & fabulous home office. Awesome media rm presenting tiered seating, wet bar & surround sound. An absolutely ideal gym (flex) space w/built-in speakers, TV mount & doors to huge covered patio (built w/hot tub in mind & enjoying the ocean breeze.) Work & play become one on this level of the home. Lower bathrm has rain & regular shower, soaker tub & sensational steam room - treat yourself to a daily spa experience! Laundry rm w/sink & abundant storage also on lower level, plus mechanical room / 4’9” crawl. One BR suite, thoughtfully positioned above the garage, has its own parking, entry, laundry, fire door to main, electrical panel, heat pump, plus lovely private deck. In-floor radiant heat in the main home, baseboard in the suite, plus 2 heat pumps. Built-in sound system, security system, outdoor storage shed, lots of parking & double garage w/epoxy flr, sink & lots of attractive built-in storage. Easy care lot – go ahead & relax! Minutes to Thetis, Mill Hill & the G’Goose! An incredible, central location w/abundant amenities w/in minutes, while living tucked away in privacy & nature. (id:46227)
Property Details
|
MLS® Number
|
975030 |
|
Property Type
|
Single Family |
|
Neigbourhood
|
Six Mile |
|
Features
|
Central Location, Curb & Gutter, Private Setting, Southern Exposure, Wooded Area, Irregular Lot Size, Sloping, See Remarks, Other |
|
Parking Space Total
|
8 |
|
Plan
|
Vip85466 |
|
Structure
|
Shed, Patio(s), Patio(s), Patio(s) |
|
View Type
|
Ocean View |
|
Water Front Type
|
Waterfront On Ocean |
Building
|
Bathroom Total
|
4 |
|
Bedrooms Total
|
4 |
|
Architectural Style
|
Westcoast |
|
Constructed Date
|
2013 |
|
Cooling Type
|
Air Conditioned, Fully Air Conditioned |
|
Fireplace Present
|
Yes |
|
Fireplace Total
|
1 |
|
Heating Fuel
|
Electric, Natural Gas, Other |
|
Heating Type
|
Baseboard Heaters, Heat Pump |
|
Size Interior
|
4180 Sqft |
|
Total Finished Area
|
3624 Sqft |
|
Type
|
House |
Land
|
Access Type
|
Road Access |
|
Acreage
|
No |
|
Size Irregular
|
17760 |
|
Size Total
|
17760 Sqft |
|
Size Total Text
|
17760 Sqft |
|
Zoning Description
|
R1 |
|
Zoning Type
|
Residential |
Rooms
| Level |
Type |
Length |
Width |
Dimensions |
|
Second Level |
Balcony |
10 ft |
10 ft |
10 ft x 10 ft |
|
Lower Level |
Patio |
15 ft |
50 ft |
15 ft x 50 ft |
|
Lower Level |
Other |
8 ft |
6 ft |
8 ft x 6 ft |
|
Lower Level |
Laundry Room |
8 ft |
13 ft |
8 ft x 13 ft |
|
Lower Level |
Bathroom |
|
|
4-Piece |
|
Lower Level |
Media |
11 ft |
20 ft |
11 ft x 20 ft |
|
Lower Level |
Bedroom |
11 ft |
17 ft |
11 ft x 17 ft |
|
Lower Level |
Bedroom |
11 ft |
11 ft |
11 ft x 11 ft |
|
Lower Level |
Gym |
11 ft |
13 ft |
11 ft x 13 ft |
|
Main Level |
Balcony |
10 ft |
50 ft |
10 ft x 50 ft |
|
Main Level |
Bathroom |
|
|
2-Piece |
|
Main Level |
Ensuite |
|
|
4-Piece |
|
Main Level |
Primary Bedroom |
12 ft |
17 ft |
12 ft x 17 ft |
|
Main Level |
Pantry |
5 ft |
10 ft |
5 ft x 10 ft |
|
Main Level |
Dining Room |
13 ft |
10 ft |
13 ft x 10 ft |
|
Main Level |
Living Room |
16 ft |
21 ft |
16 ft x 21 ft |
|
Main Level |
Kitchen |
10 ft |
16 ft |
10 ft x 16 ft |
|
Other |
Patio |
9 ft |
19 ft |
9 ft x 19 ft |
|
Other |
Patio |
10 ft |
9 ft |
10 ft x 9 ft |
|
Other |
Storage |
10 ft |
8 ft |
10 ft x 8 ft |
|
Other |
Entrance |
9 ft |
13 ft |
9 ft x 13 ft |
|
Additional Accommodation |
Bathroom |
|
|
X |
|
Additional Accommodation |
Living Room |
12 ft |
15 ft |
12 ft x 15 ft |
|
Additional Accommodation |
Bedroom |
11 ft |
11 ft |
11 ft x 11 ft |
|
Additional Accommodation |
Kitchen |
11 ft |
9 ft |
11 ft x 9 ft |
https://www.realtor.ca/real-estate/27445861/220-hart-rd-view-royal-six-mile












