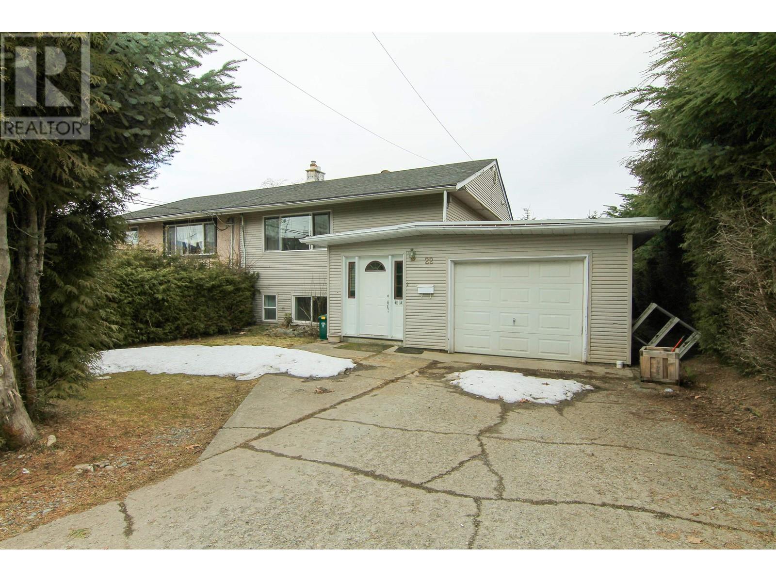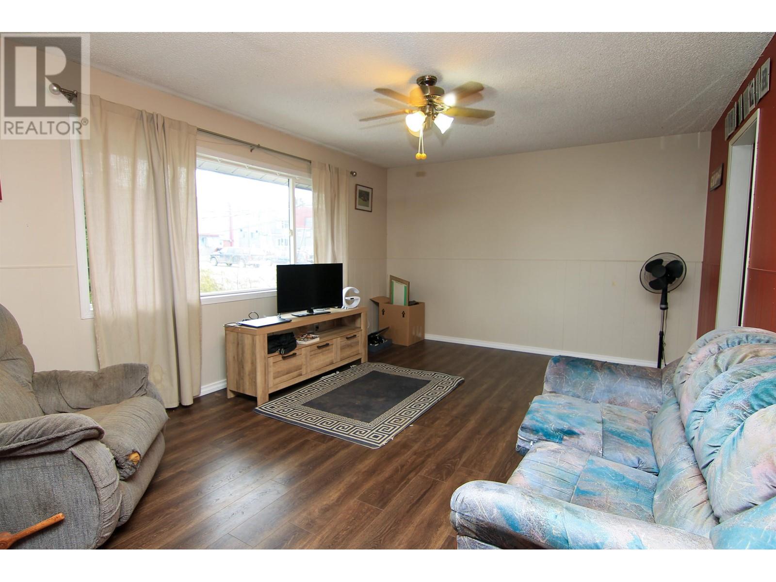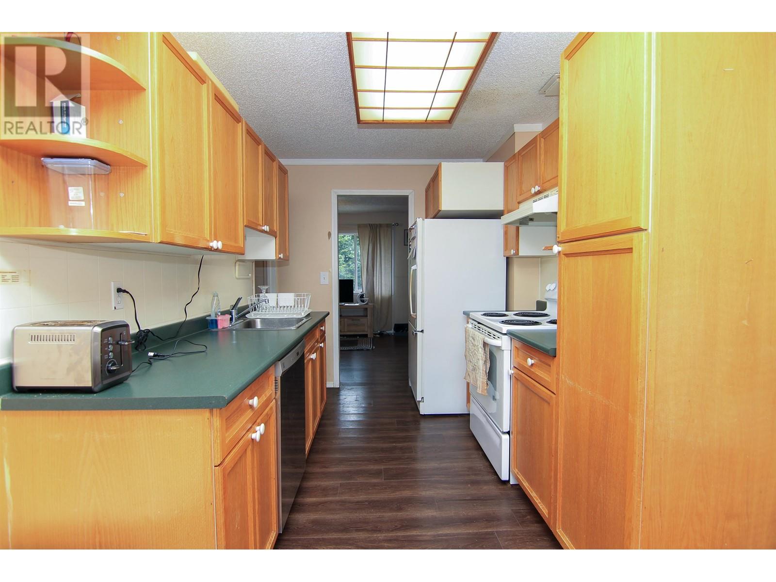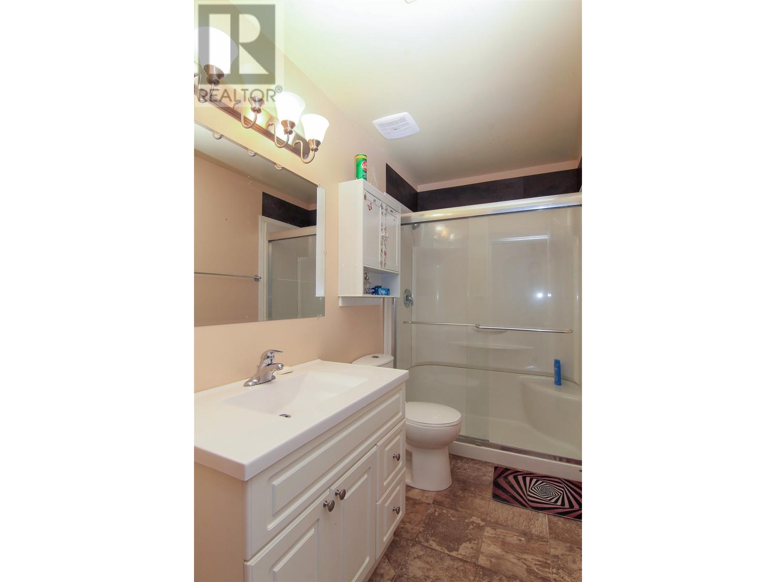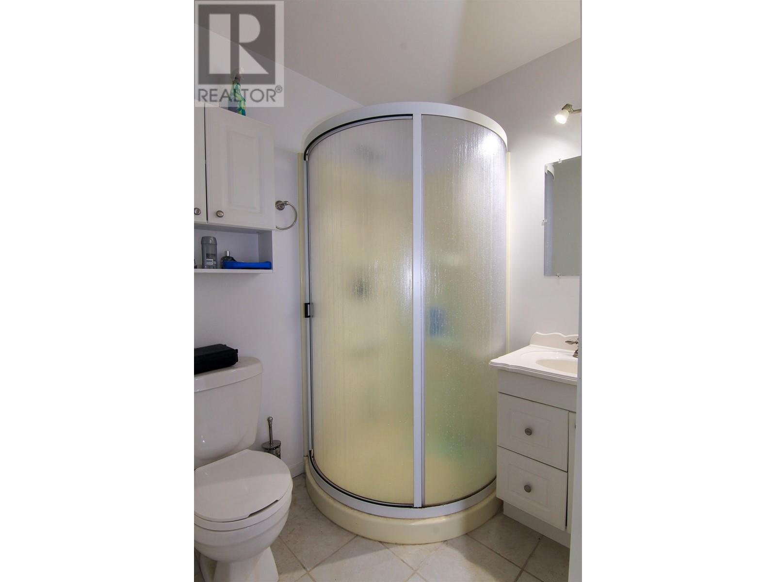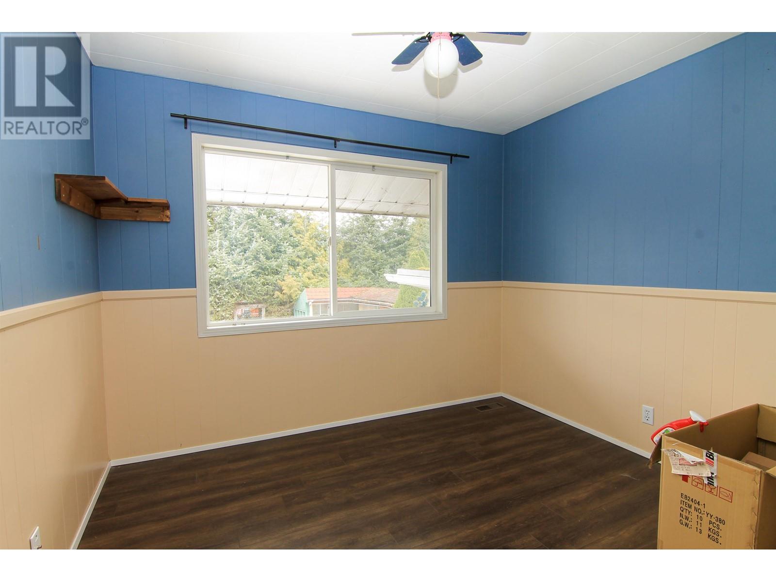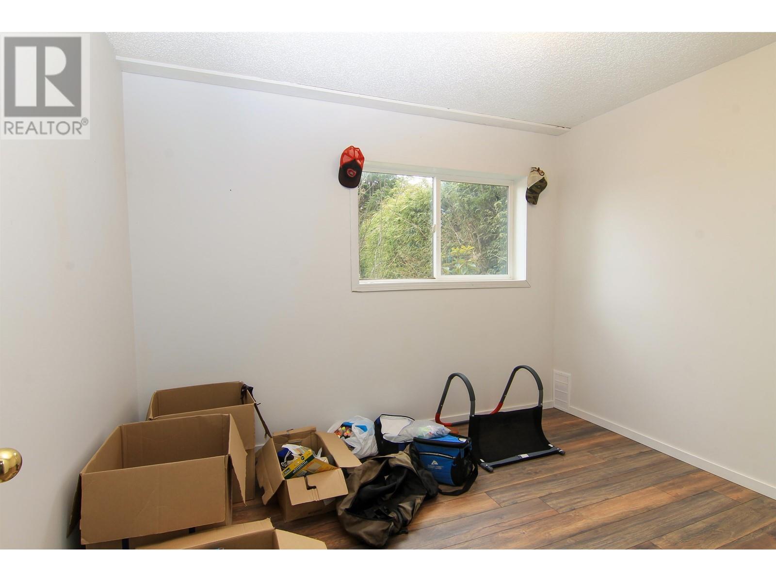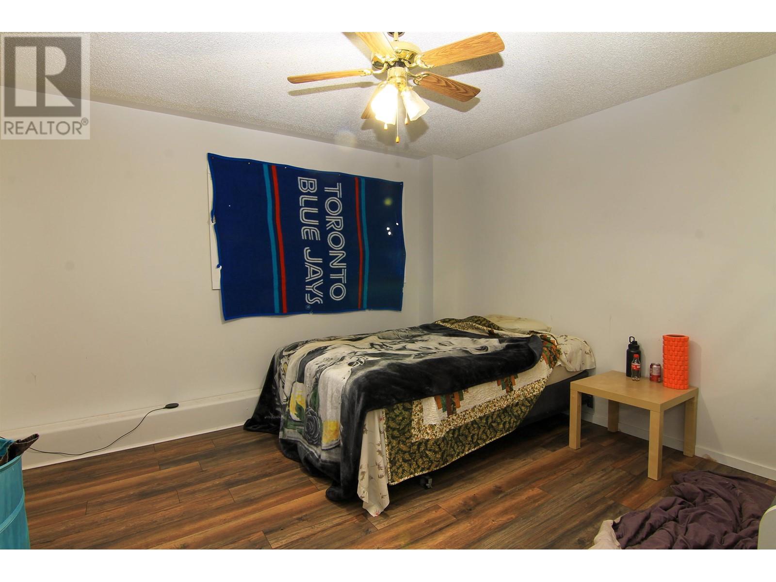3 Bedroom
2 Bathroom
1336 sqft
Forced Air
$239,900
This half duplex is centrally located and has a ton of great features. A large foyer when you enter the house has access to the massive 35' x 12' attached garage for all your toys and vehicles. Upstairs is a large bright living room, one bedroom and a galley kitchen with a door to the fenced back yard. Downstairs are two more bedrooms along with an office/storage room, a full second bath and laundry room! This house has everything you're looking for with a great price. (id:46227)
Property Details
|
MLS® Number
|
R2854219 |
|
Property Type
|
Single Family |
|
View Type
|
Mountain View |
Building
|
Bathroom Total
|
2 |
|
Bedrooms Total
|
3 |
|
Basement Development
|
Finished |
|
Basement Type
|
N/a (finished) |
|
Constructed Date
|
1954 |
|
Construction Style Attachment
|
Attached |
|
Foundation Type
|
Concrete Perimeter |
|
Heating Fuel
|
Natural Gas |
|
Heating Type
|
Forced Air |
|
Roof Material
|
Asphalt Shingle |
|
Roof Style
|
Conventional |
|
Stories Total
|
2 |
|
Size Interior
|
1336 Sqft |
|
Type
|
Duplex |
|
Utility Water
|
Municipal Water |
Parking
Land
|
Acreage
|
No |
|
Size Irregular
|
4555 |
|
Size Total
|
4555 Sqft |
|
Size Total Text
|
4555 Sqft |
Rooms
| Level |
Type |
Length |
Width |
Dimensions |
|
Basement |
Bedroom 3 |
10 ft ,8 in |
8 ft ,9 in |
10 ft ,8 in x 8 ft ,9 in |
|
Basement |
Primary Bedroom |
12 ft ,1 in |
12 ft ,1 in |
12 ft ,1 in x 12 ft ,1 in |
|
Basement |
Laundry Room |
8 ft |
6 ft ,3 in |
8 ft x 6 ft ,3 in |
|
Main Level |
Living Room |
17 ft ,2 in |
12 ft ,3 in |
17 ft ,2 in x 12 ft ,3 in |
|
Main Level |
Kitchen |
16 ft ,6 in |
8 ft |
16 ft ,6 in x 8 ft |
|
Main Level |
Bedroom 2 |
10 ft ,2 in |
9 ft ,3 in |
10 ft ,2 in x 9 ft ,3 in |
https://www.realtor.ca/real-estate/26562649/22-osprey-street-kitimat


