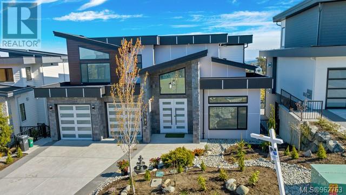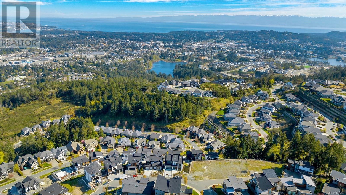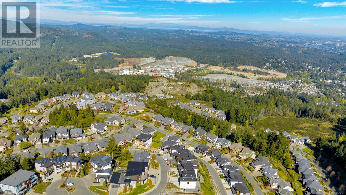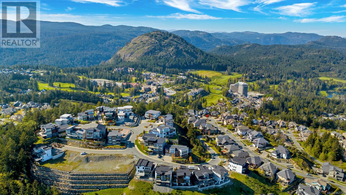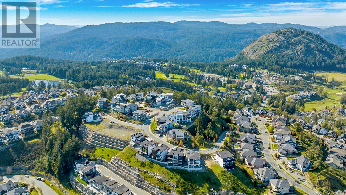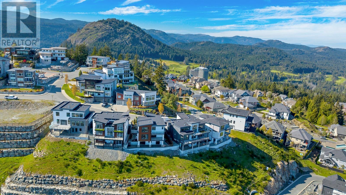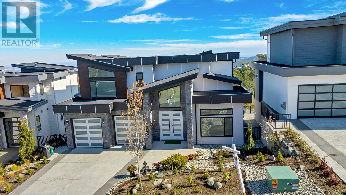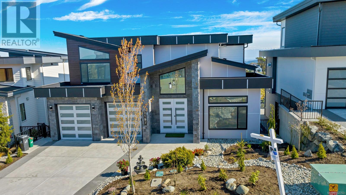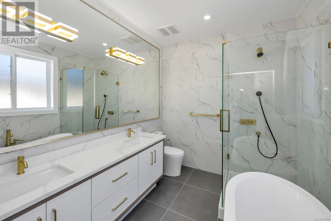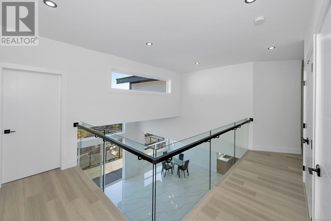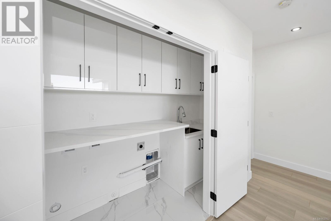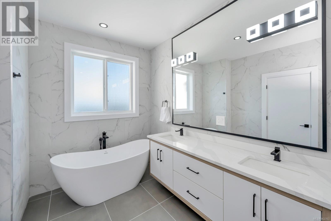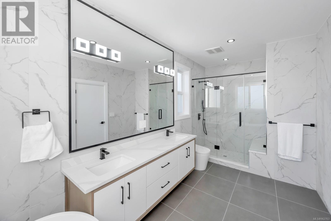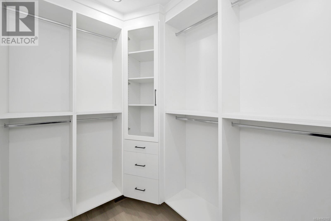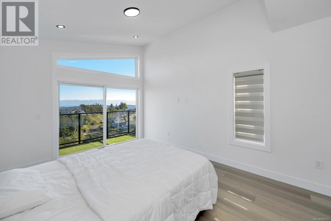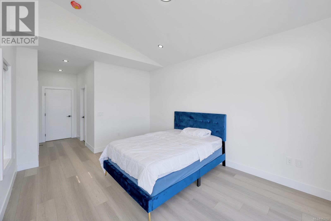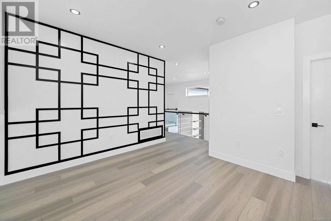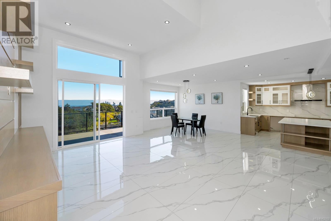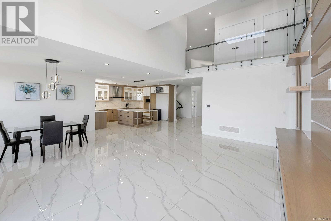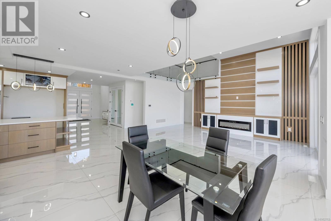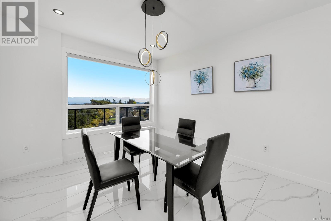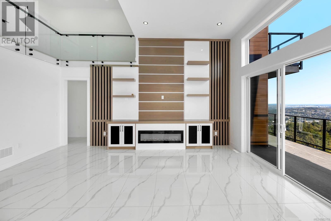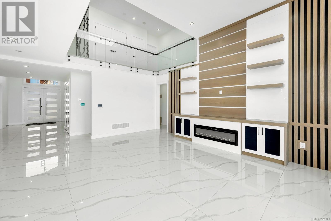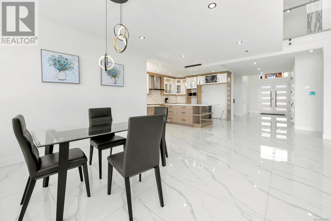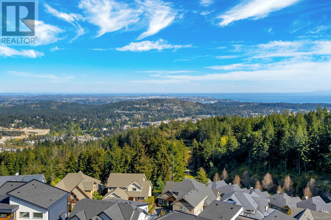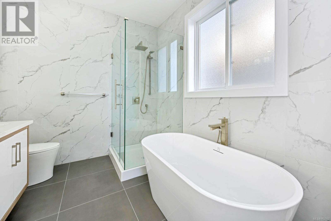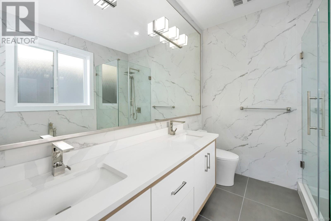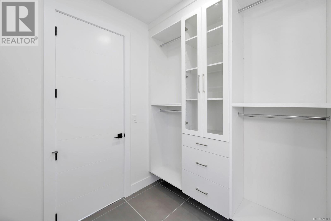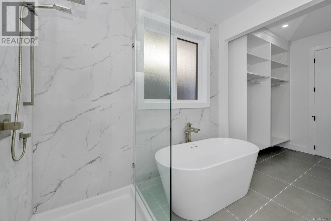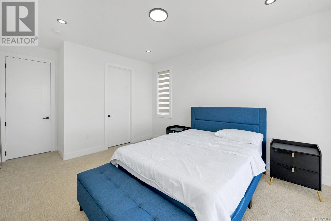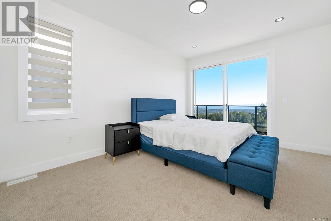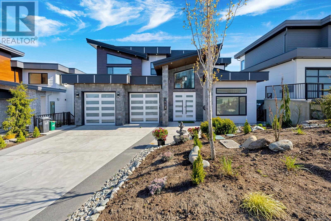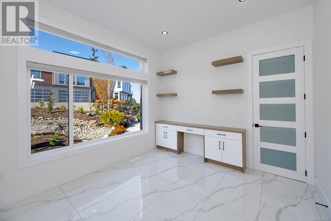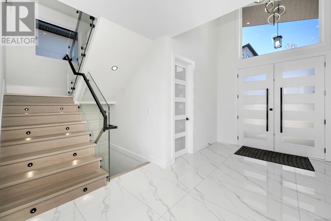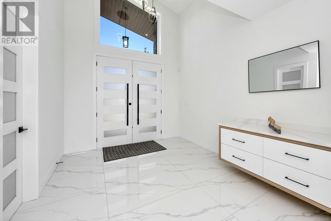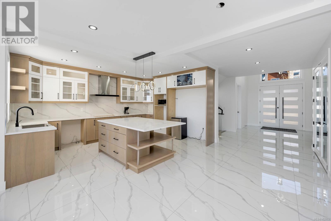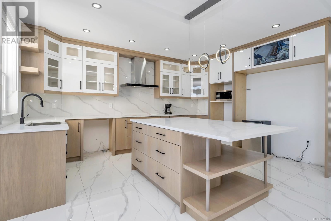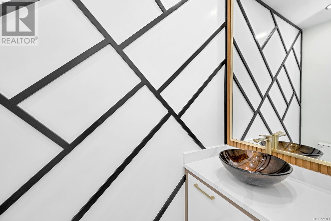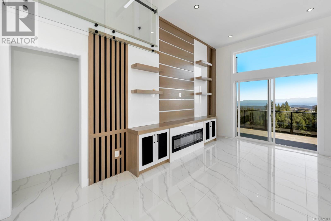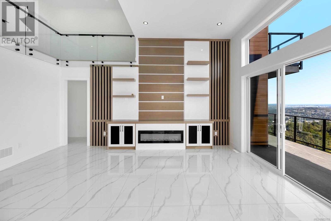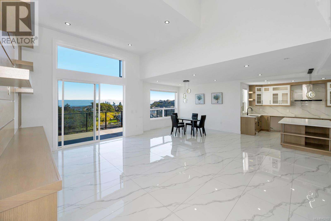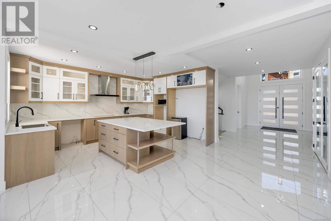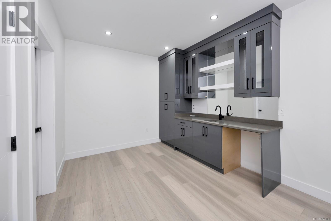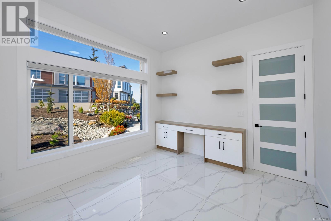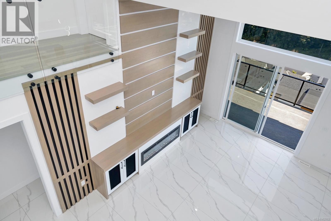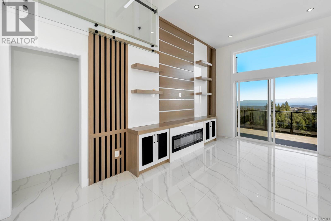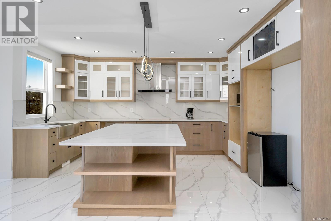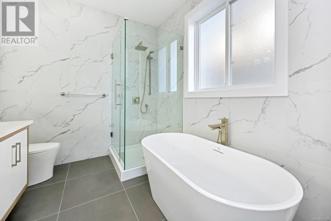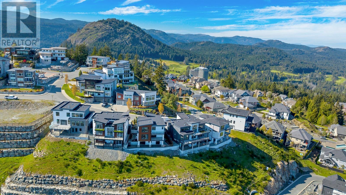8 Bedroom
7 Bathroom
4846 sqft
Contemporary
Fireplace
Air Conditioned
Forced Air
$2,599,995
When describing a home with ocean and mountain views, emphasize the breathtaking vistas that greet you everyday. Highlight the tranquility of watching the sunrise over the ocean and the majestic beauty of the mountains. Mention how the changing colors of the sky and the seasons create a dynamic backdrop for daily life. Additionally, emphasize the sense of serenity and connection to nature that such a location provides, making it an ideal retreat from the hustle and bustle of everyday life. A Modren house with 6 bedrooms and 7 bathrooms and mesmerizing views waiting for you on Bear Mountain's quiet area. (id:46227)
Property Details
|
MLS® Number
|
962763 |
|
Property Type
|
Single Family |
|
Neigbourhood
|
Bear Mountain |
|
Features
|
Other |
|
Parking Space Total
|
2 |
|
Plan
|
Epp89611 |
|
View Type
|
City View, Mountain View, Ocean View |
Building
|
Bathroom Total
|
7 |
|
Bedrooms Total
|
8 |
|
Architectural Style
|
Contemporary |
|
Constructed Date
|
2023 |
|
Cooling Type
|
Air Conditioned |
|
Fire Protection
|
Fire Alarm System |
|
Fireplace Present
|
Yes |
|
Fireplace Total
|
1 |
|
Heating Type
|
Forced Air |
|
Size Interior
|
4846 Sqft |
|
Total Finished Area
|
4823 Sqft |
|
Type
|
House |
Land
|
Access Type
|
Road Access |
|
Acreage
|
No |
|
Size Irregular
|
8396 |
|
Size Total
|
8396 Sqft |
|
Size Total Text
|
8396 Sqft |
|
Zoning Type
|
Residential |
Rooms
| Level |
Type |
Length |
Width |
Dimensions |
|
Second Level |
Ensuite |
|
|
8'11 x 8'2 |
|
Second Level |
Bedroom |
|
12 ft |
Measurements not available x 12 ft |
|
Second Level |
Other |
|
|
13'6 x 4'1 |
|
Second Level |
Ensuite |
|
|
4'9 x 7'7 |
|
Second Level |
Bedroom |
|
|
11'2 x 12'8 |
|
Second Level |
Other |
|
|
3'10 x 15'11 |
|
Second Level |
Ensuite |
|
|
15'10 x 7'11 |
|
Second Level |
Bedroom |
|
|
16'5 x 11'10 |
|
Second Level |
Other |
|
|
12'7 x 14'7 |
|
Lower Level |
Bathroom |
|
|
6'0 x 7'5 |
|
Lower Level |
Bedroom |
|
|
10'6 x 11'4 |
|
Lower Level |
Other |
|
|
16'1 x 10'4 |
|
Lower Level |
Media |
|
|
10'6 x 11'4 |
|
Lower Level |
Laundry Room |
|
|
3'8 x 4'10 |
|
Lower Level |
Bedroom |
|
|
10'1 x 12'1 |
|
Lower Level |
Bathroom |
|
|
4'0 x 9'8 |
|
Lower Level |
Bedroom |
|
|
13'11 x 10'11 |
|
Lower Level |
Other |
|
|
2'6 x 8'11 |
|
Lower Level |
Dining Nook |
|
|
16'2 x 13'9 |
|
Lower Level |
Living Room |
|
|
18'3 x 12'3 |
|
Main Level |
Porch |
6 ft |
|
6 ft x Measurements not available |
|
Main Level |
Ensuite |
|
|
8'11 x 8'1 |
|
Main Level |
Primary Bedroom |
|
|
15'5 x 11'9 |
|
Main Level |
Bathroom |
3 ft |
|
3 ft x Measurements not available |
|
Main Level |
Other |
|
|
13'2 x 4'5 |
|
Main Level |
Other |
|
|
3'8 x 12'9 |
|
Main Level |
Living Room |
|
|
20'9 x 13'8 |
|
Main Level |
Dining Room |
|
|
13'6 x 12'2 |
|
Main Level |
Kitchen |
|
|
16'3 x 13'5 |
|
Main Level |
Bedroom |
|
|
11'5 x 11'8 |
|
Main Level |
Other |
|
|
22'3 x 8'9 |
|
Main Level |
Entrance |
|
|
12'5 x 10'9 |
https://www.realtor.ca/real-estate/26859551/2197-navigators-rise-langford-bear-mountain


