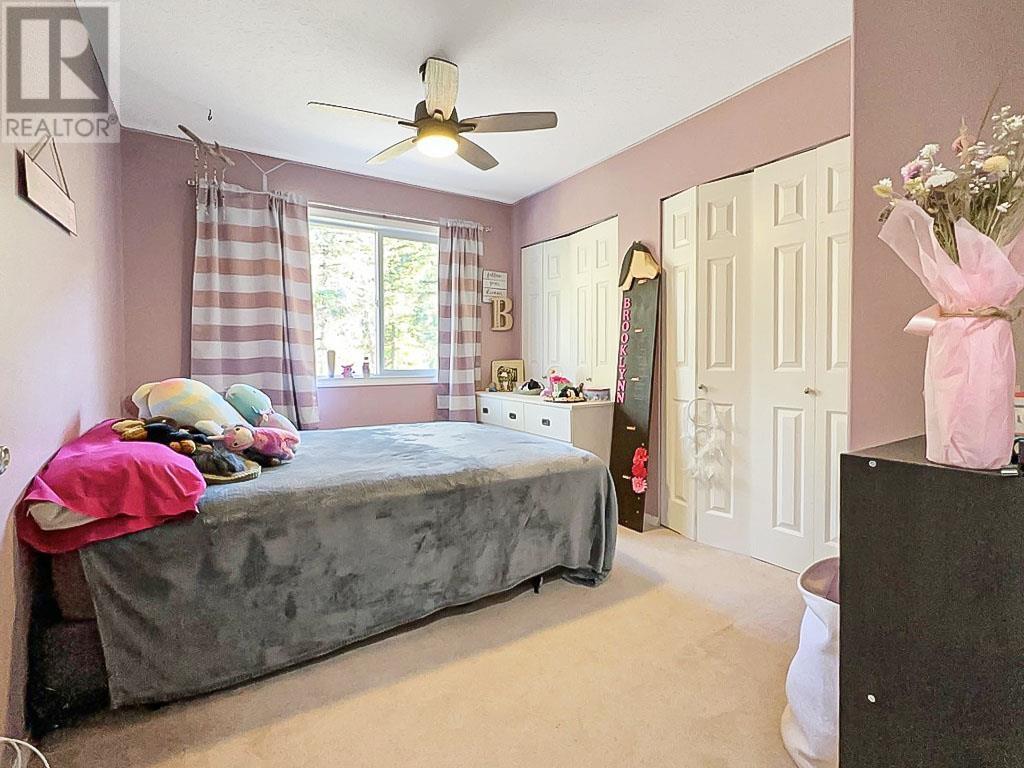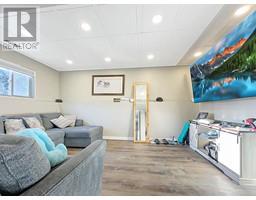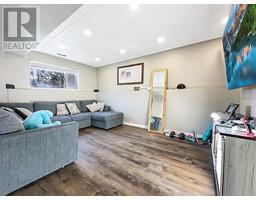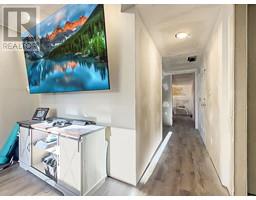4 Bedroom
3 Bathroom
1899 sqft
Fireplace
Forced Air
$599,900
* PREC - Personal Real Estate Corporation. Discover your dream home at 2192 Bluff View Drive! Located in the highly sought-after Russet Bluff community, this 3/4-bedroom, 3-bathroom family home offers spacious living with modern conveniences. The open-concept kitchen, dining, and living area seamlessly flow into a large 20x23 ft. deck - perfect for family barbecues and outdoor fun. Enjoy a spacious primary suite with a beautiful ensuite bathroom and generous closet space. The partially finished basement includes a rec room, living room, and a roughed-in bathroom, ready for your customization! Complete with a large double garage and storage shed, this home offers everything your growing family needs. Explore the serene neighborhood, ideal for outdoor activities and just minutes from schools and parks! (id:46227)
Property Details
|
MLS® Number
|
R2924087 |
|
Property Type
|
Single Family |
Building
|
Bathroom Total
|
3 |
|
Bedrooms Total
|
4 |
|
Appliances
|
Washer, Dryer, Refrigerator, Stove, Dishwasher |
|
Basement Development
|
Partially Finished |
|
Basement Type
|
Full (partially Finished) |
|
Constructed Date
|
1998 |
|
Construction Style Attachment
|
Detached |
|
Fireplace Present
|
Yes |
|
Fireplace Total
|
1 |
|
Foundation Type
|
Concrete Perimeter |
|
Heating Fuel
|
Natural Gas |
|
Heating Type
|
Forced Air |
|
Roof Material
|
Asphalt Shingle |
|
Roof Style
|
Conventional |
|
Stories Total
|
2 |
|
Size Interior
|
1899 Sqft |
|
Type
|
House |
|
Utility Water
|
Community Water System |
Parking
Land
|
Acreage
|
No |
|
Size Irregular
|
0.42 |
|
Size Total
|
0.42 Ac |
|
Size Total Text
|
0.42 Ac |
Rooms
| Level |
Type |
Length |
Width |
Dimensions |
|
Lower Level |
Office |
8 ft ,9 in |
12 ft ,5 in |
8 ft ,9 in x 12 ft ,5 in |
|
Lower Level |
Laundry Room |
7 ft ,7 in |
7 ft ,5 in |
7 ft ,7 in x 7 ft ,5 in |
|
Lower Level |
Recreational, Games Room |
15 ft ,2 in |
10 ft ,8 in |
15 ft ,2 in x 10 ft ,8 in |
|
Lower Level |
Utility Room |
5 ft ,1 in |
7 ft ,1 in |
5 ft ,1 in x 7 ft ,1 in |
|
Lower Level |
Bedroom 4 |
13 ft ,1 in |
10 ft ,5 in |
13 ft ,1 in x 10 ft ,5 in |
|
Main Level |
Kitchen |
14 ft ,7 in |
10 ft ,8 in |
14 ft ,7 in x 10 ft ,8 in |
|
Main Level |
Dining Room |
14 ft ,7 in |
7 ft ,5 in |
14 ft ,7 in x 7 ft ,5 in |
|
Main Level |
Living Room |
17 ft ,1 in |
13 ft ,9 in |
17 ft ,1 in x 13 ft ,9 in |
|
Main Level |
Primary Bedroom |
13 ft ,7 in |
10 ft ,1 in |
13 ft ,7 in x 10 ft ,1 in |
|
Main Level |
Bedroom 2 |
9 ft ,1 in |
12 ft ,4 in |
9 ft ,1 in x 12 ft ,4 in |
|
Main Level |
Bedroom 3 |
9 ft |
9 ft ,4 in |
9 ft x 9 ft ,4 in |
https://www.realtor.ca/real-estate/27405988/2192-bluff-view-drive-williams-lake








































































