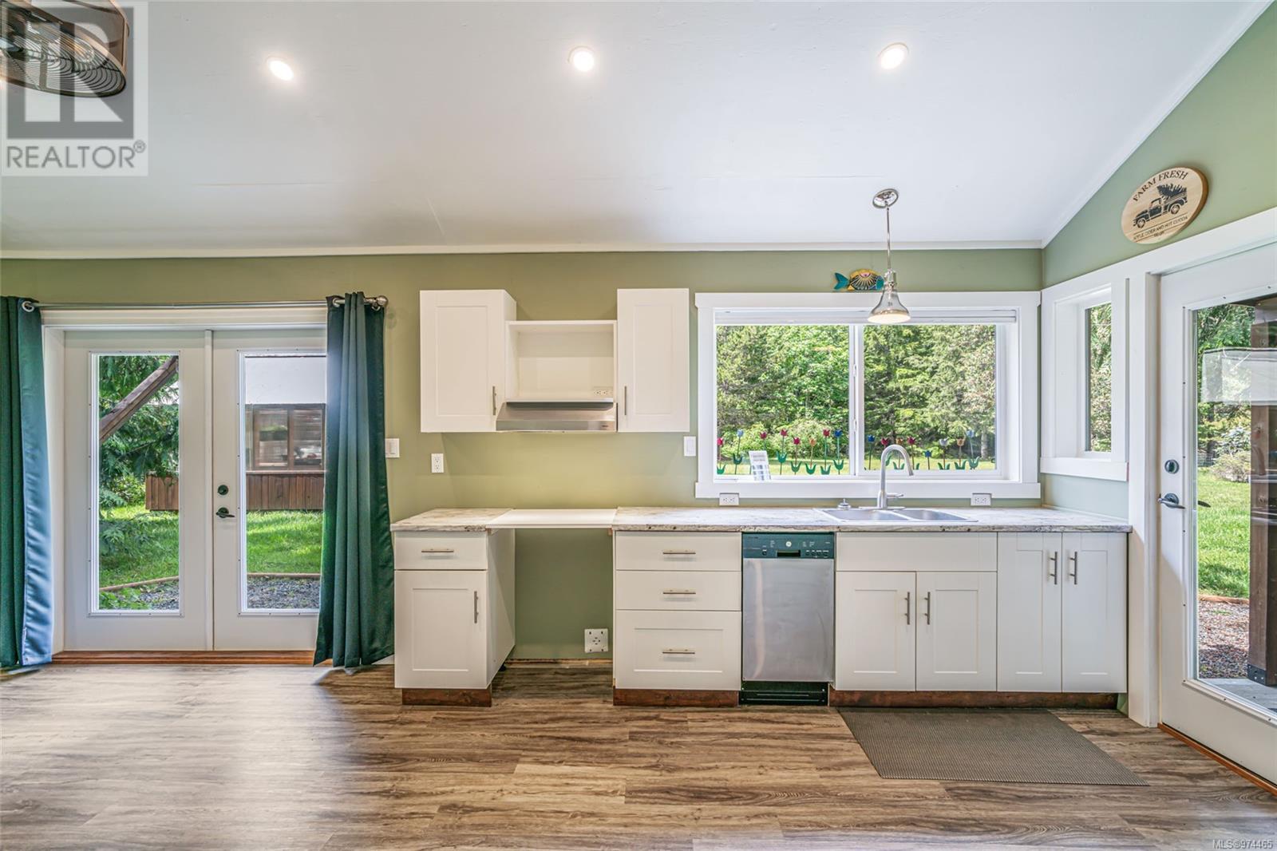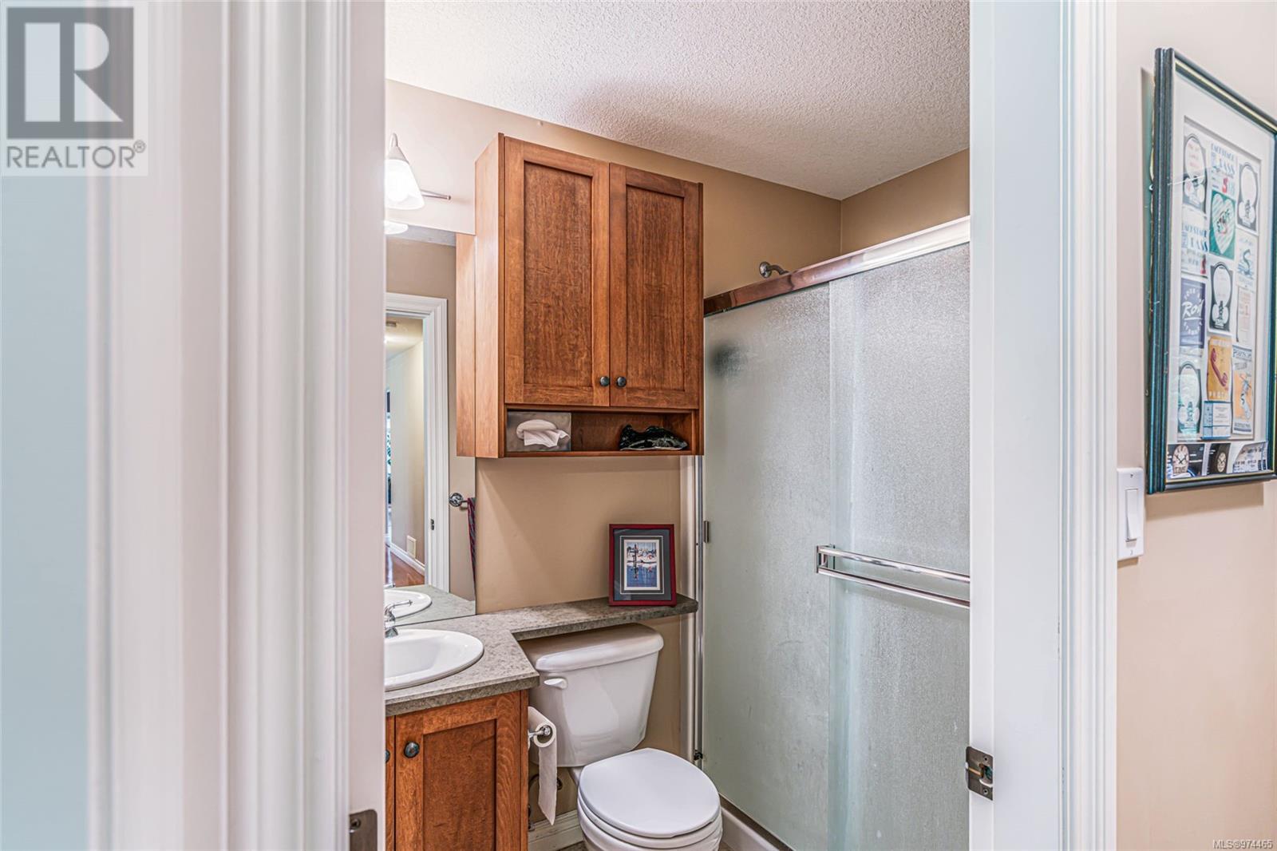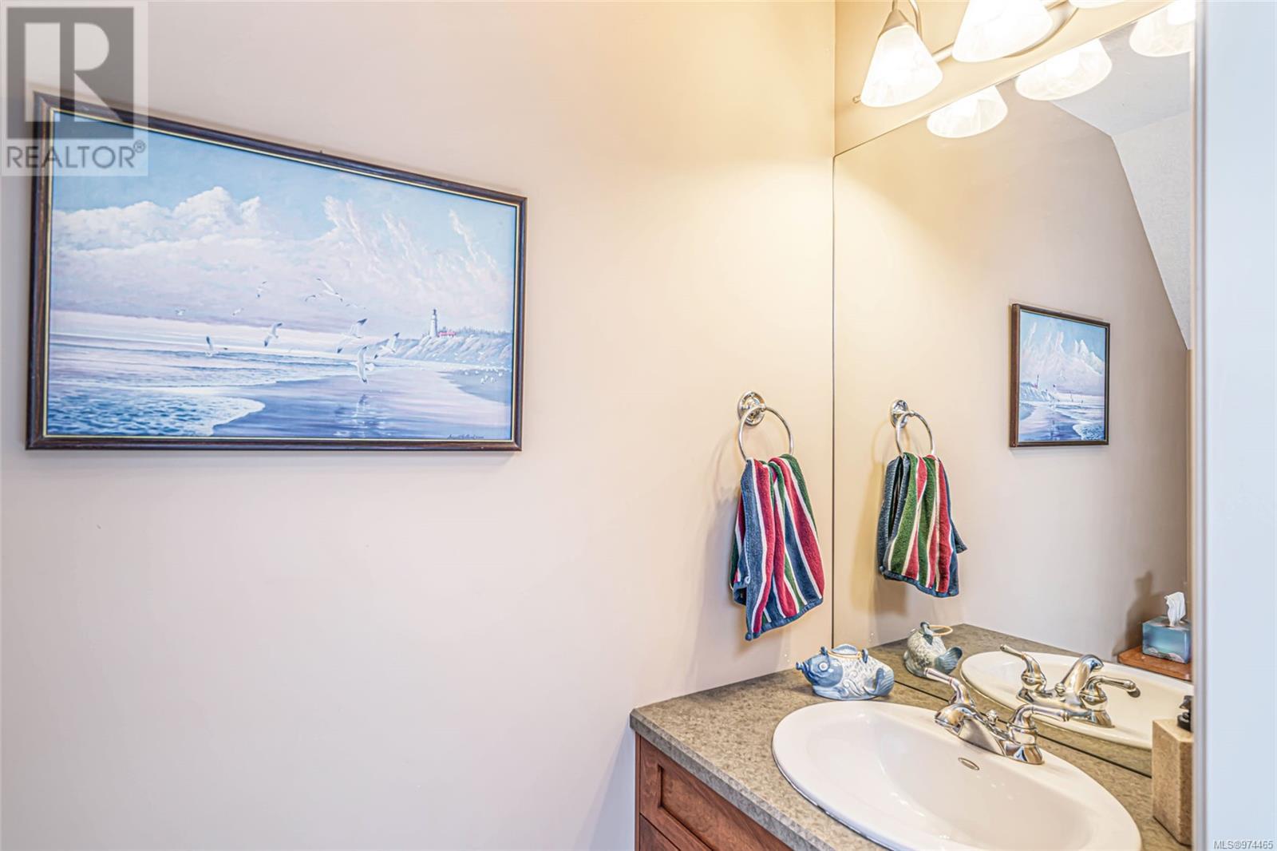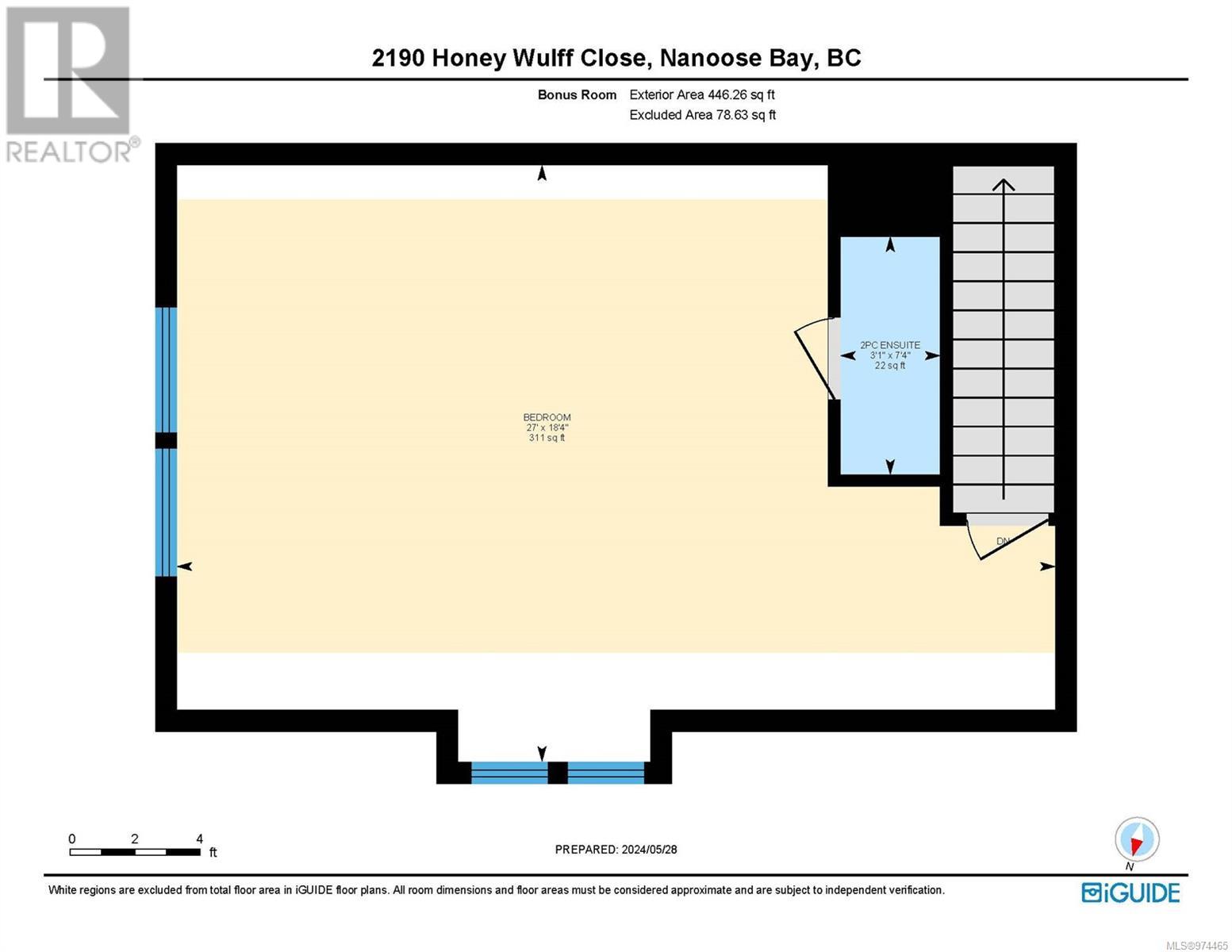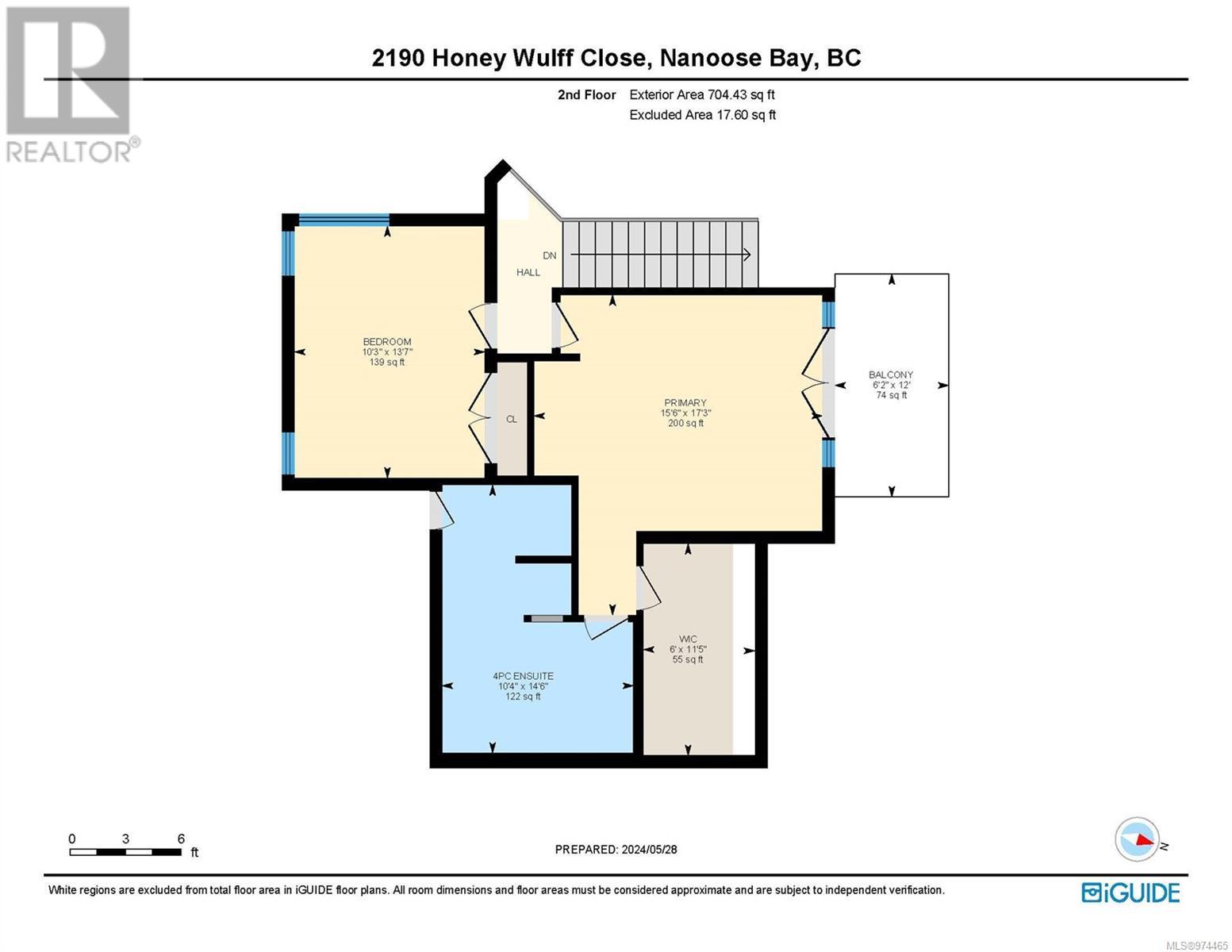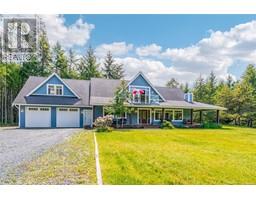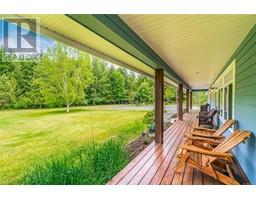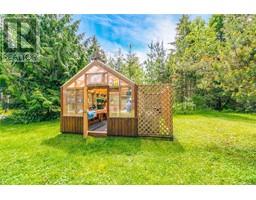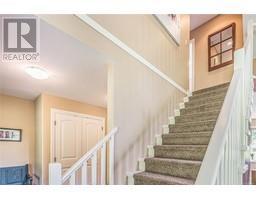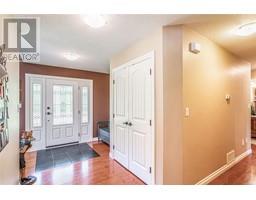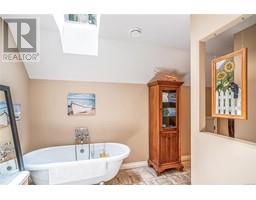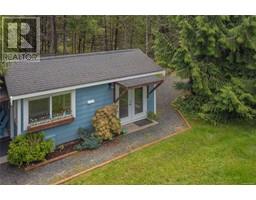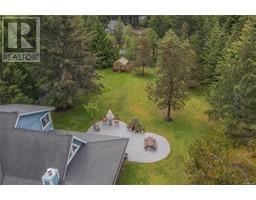4 Bedroom
4 Bathroom
2435.24 sqft
Fireplace
Air Conditioned, Fully Air Conditioned
Heat Pump
Acreage
$1,649,000
Exceptionally private 3.4 acre estate in the upscale country subdivision of River’s Edge in Nanoose Bay. This property, with its 3 bedrooms and 3 bathrooms, is a hidden gem backing right onto the Englishman River. Its location is unbeatable, offering a walking access to the river with endless hiking trails, all just minutes away from the Parksville town center and amenities. The country home has been meticulously crafted & maintained, showcasing an open concept design that is timeless. The vaulted ceilings add to the open atmosphere, while the large wrap-around deck which provides a private space to enjoy the fabulous views that surround this home. The interior of the home is bathed in natural light, thanks to the 25 windows and 3 skylights. The great room is the heart of the home, featuring a cozy propane fireplace that adds warmth and charm. The kitchen is a culinary delight, boasting ceiling-height maple cabinets that provide ample storage space. The primary bedroom is a haven, offering peaceful nature views from the private balcony, a walk-in closet and the ensuite bathroom offers the best of both worlds with a shower and a clawfoot tub that invites relaxation. The property also includes a huge bonus room that serves as a perfect space for guests or can be transformed into an additional bedroom or a family room. The property’s amenities don’t stop at the main house. **It features a distinct cottage/studio, ideal for artists or hobbyists**, a separate heated workshop for your DIY endeavours, and a greenhouse for gardening enthusiasts, complete with a 6-zone sprinkler system. The ample space provides the perfect setting for your own garden. Outside, unwind on the spacious, secluded stamped concrete patio in the tranquility of your surroundings. The house comes with an attached garage featuring truck-height doors and a heat pump for your comfort. This is more than a home; it’s the perfect country lifestyle. Let's Make This Place Your Home! (id:46227)
Property Details
|
MLS® Number
|
974465 |
|
Property Type
|
Single Family |
|
Neigbourhood
|
Nanoose |
|
Features
|
Acreage, Central Location, Private Setting, Southern Exposure, Wooded Area, Other, Marine Oriented |
|
Parking Space Total
|
2 |
|
Structure
|
Workshop |
|
View Type
|
Mountain View |
Building
|
Bathroom Total
|
4 |
|
Bedrooms Total
|
4 |
|
Constructed Date
|
2005 |
|
Cooling Type
|
Air Conditioned, Fully Air Conditioned |
|
Fireplace Present
|
Yes |
|
Fireplace Total
|
1 |
|
Heating Fuel
|
Electric |
|
Heating Type
|
Heat Pump |
|
Size Interior
|
2435.24 Sqft |
|
Total Finished Area
|
2411.24 Sqft |
|
Type
|
House |
Land
|
Acreage
|
Yes |
|
Size Irregular
|
3.36 |
|
Size Total
|
3.36 Ac |
|
Size Total Text
|
3.36 Ac |
|
Zoning Description
|
Cd 14 |
|
Zoning Type
|
Residential |
Rooms
| Level |
Type |
Length |
Width |
Dimensions |
|
Second Level |
Ensuite |
|
|
7'4 x 3'1 |
|
Second Level |
Bonus Room |
|
27 ft |
Measurements not available x 27 ft |
|
Second Level |
Primary Bedroom |
|
|
15'6 x 17'3 |
|
Second Level |
Bedroom |
|
|
10'3 x 13'7 |
|
Second Level |
Balcony |
|
12 ft |
Measurements not available x 12 ft |
|
Second Level |
Ensuite |
|
|
10'4 x 14'6 |
|
Main Level |
Utility Room |
|
3 ft |
Measurements not available x 3 ft |
|
Main Level |
Laundry Room |
8 ft |
|
8 ft x Measurements not available |
|
Main Level |
Kitchen |
|
|
11'11 x 14'4 |
|
Main Level |
Entrance |
14 ft |
|
14 ft x Measurements not available |
|
Main Level |
Dining Room |
6 ft |
7 ft |
6 ft x 7 ft |
|
Main Level |
Bedroom |
|
|
10'6 x 16'7 |
|
Main Level |
Bathroom |
|
|
3-Piece |
|
Auxiliary Building |
Bedroom |
|
|
11'1 x 11'5 |
|
Auxiliary Building |
Bathroom |
|
|
9'4 x 5'2 |
https://www.realtor.ca/real-estate/27345490/2190-honey-wulff-close-nanoose-bay-nanoose




























